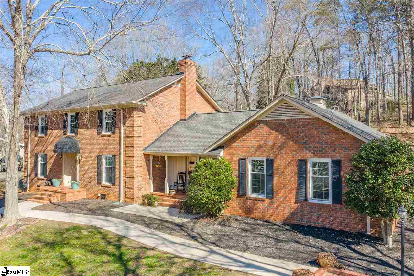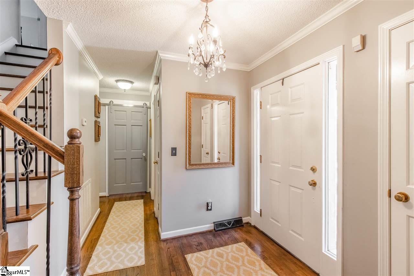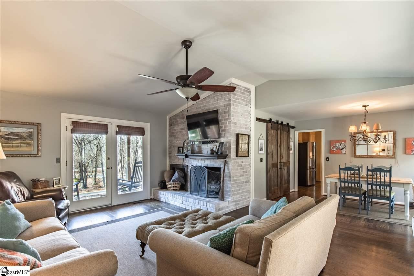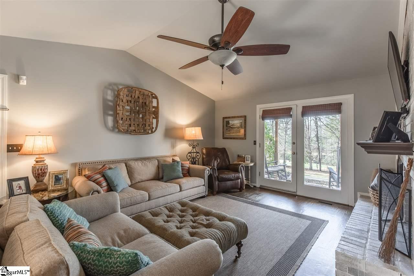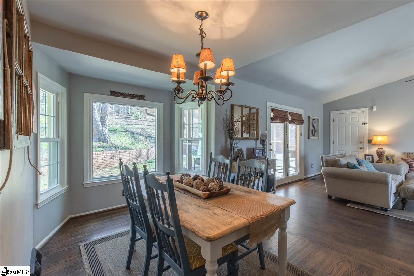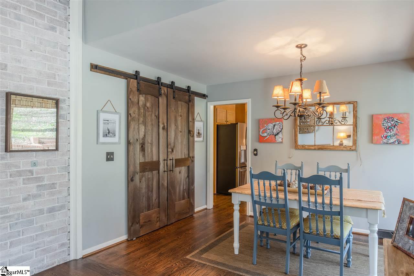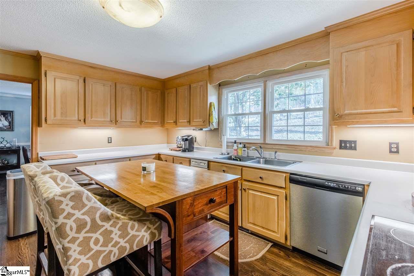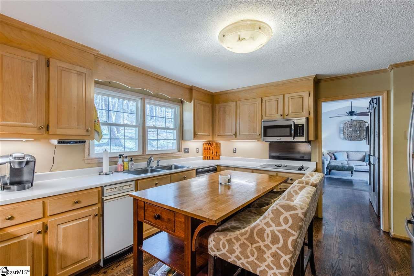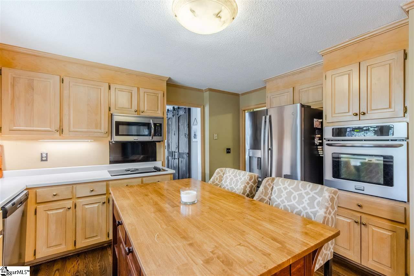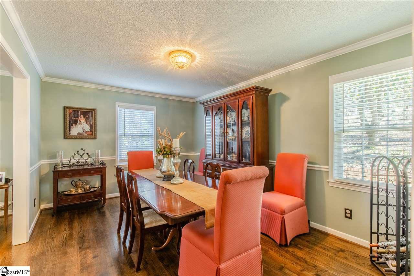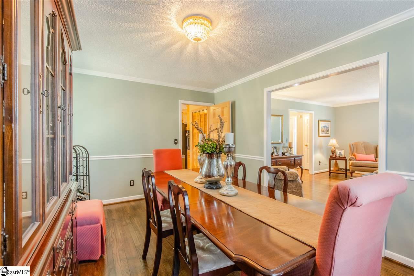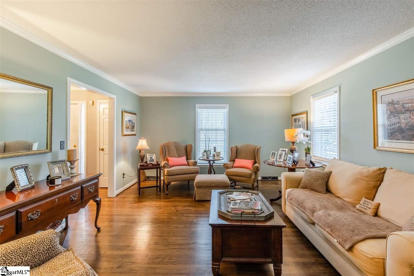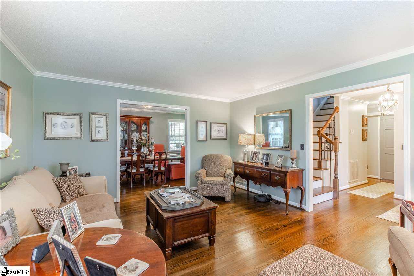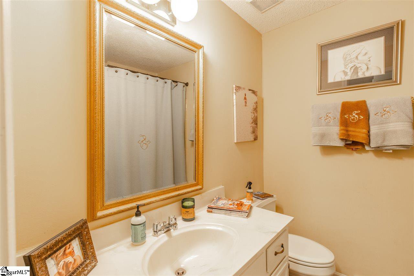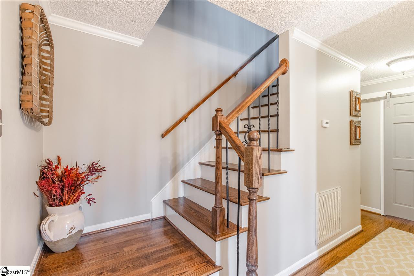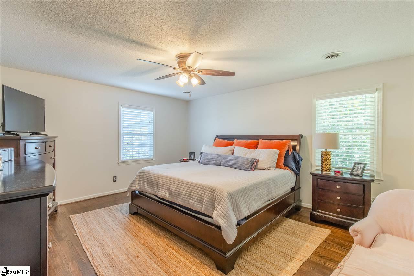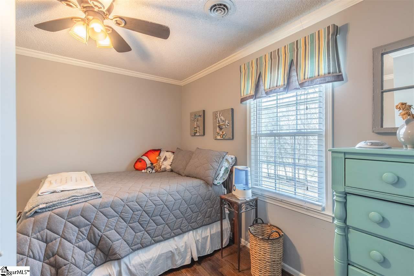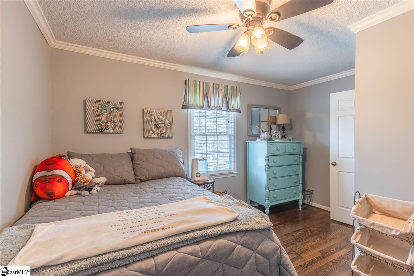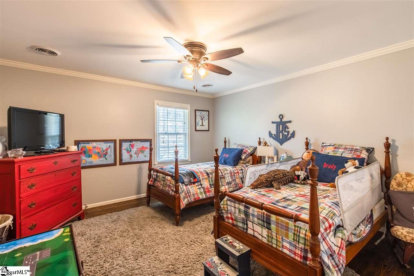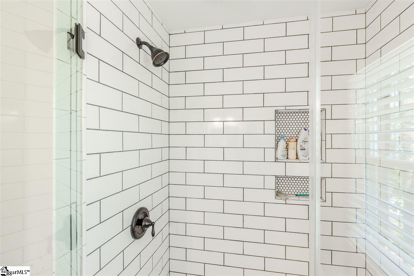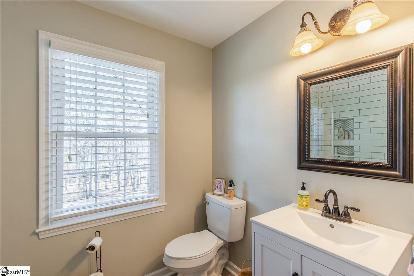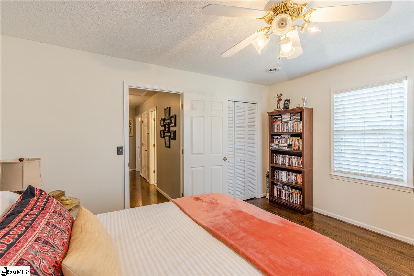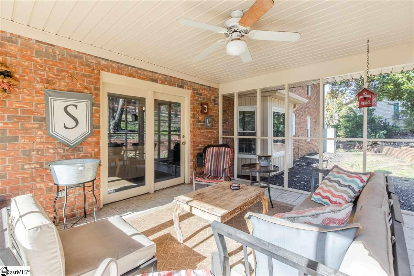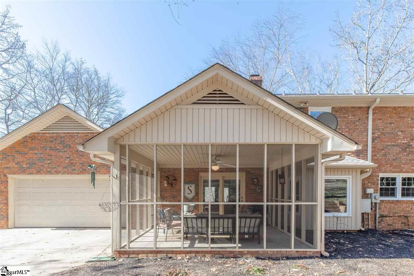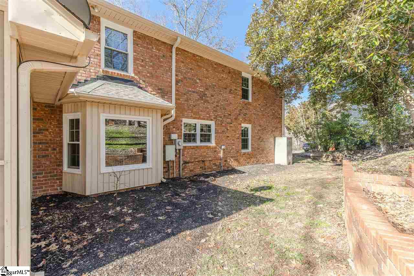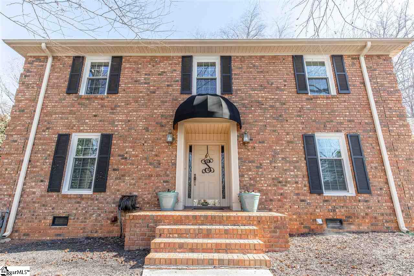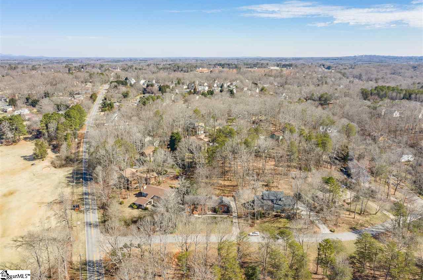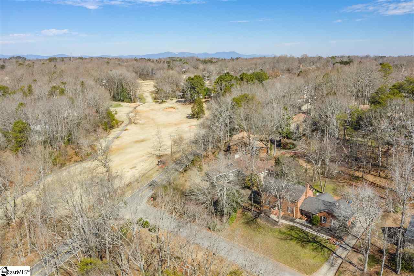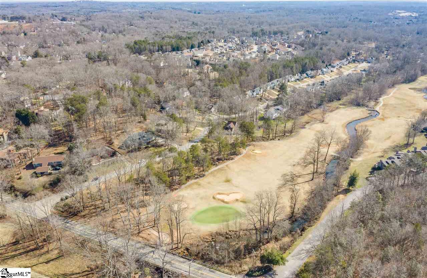3 Ginger Lane, Taylors, SC 29687
- $350,000
- 4
- BD
- 3
- BA
- 2,832
- SqFt
- Sold Price
- $350,000
- List Price
- $350,000
- Closing Date
- Apr 12, 2021
- MLS
- 1438124
- Status
- CLOSED
- Beds
- 4
- Full-baths
- 3
- Style
- Traditional
- County
- Greenville
- Neighborhood
- Pebble Creek
- Type
- Single Family Residential
- Year Built
- 1979
- Stories
- 2
Property Description
Golf course views in this ALL BRICK traditional family home, Featuring 4 bedrooms, 3 FULL bathrooms, plus an office. Quality build is proven with the extensive crown and chair rail molding, real hardwood floors, and solid wood doors throughout. Side Entry garage opens to the Great room, with vaulted ceilings and a gorgeous chic masonry fireplace with gas logs. Breakfast area with bay window. Walk in laundry room with hand crafted barn doors. Spacious kitchen with Excess storage, closet style pantry, butcher block island, and plenty of counter space. Formal Living and Dining Room offers Plenty of space to spread out and display your family heirlooms. Private office downstairs with quality built ins and granite countertop. Newer hardwood floors leads you upstairs to 3 large bedrooms, a freshly updated hall bathroom, and large master bedroom. Master suite features dual closets, large vanity, and tub/shower combo. Outside the back screened in porch offers the perfect spot to relax and enjoy your morning coffee or unwind after a long day. Extra parking pad at the top pf the driveway for easy turn around space and play area. Newer HVAC units and windows. This home sits across the street from the green on hole #18. Zoned for the highly ranked schools, Wade Hampton High, Sevier Middle, and Paris Elementary. Conveniently located just 10 minutes to downtown Greenville and 20 minutes to GSP Airport. Schedule your showing Today!
Additional Information
- Acres
- 0.35
- Amenities
- Other
- Appliances
- Dishwasher, Disposal, Electric Oven, Microwave, Gas Water Heater
- Basement
- None
- Elementary School
- Paris
- Exterior
- Brick Veneer
- Fireplace
- Yes
- Foundation
- Crawl Space
- Heating
- Electric, Forced Air, Multi-Units
- High School
- Wade Hampton
- Interior Features
- Ceiling Fan(s), Ceiling Blown, Ceiling Cathedral/Vaulted, Ceiling Smooth, Pantry
- Lot Description
- 1/2 Acre or Less, Cul-De-Sac, Few Trees, Sprklr In Grnd-Partial Yd
- Lot Dimensions
- 125 x 206 x 67 x 200
- Master Bedroom Features
- Multiple Closets
- Middle School
- Sevier
- Region
- 010
- Roof
- Architectural
- Sewer
- Public Sewer
- Stories
- 2
- Style
- Traditional
- Subdivision
- Pebble Creek
- Taxes
- $1,718
- Water
- Public, Greenville
- Year Built
- 1979
Mortgage Calculator
Listing courtesy of Profound Real Estate. Selling Office: Laura Simmons & Associates RE.
The Listings data contained on this website comes from various participants of The Multiple Listing Service of Greenville, SC, Inc. Internet Data Exchange. IDX information is provided exclusively for consumers' personal, non-commercial use and may not be used for any purpose other than to identify prospective properties consumers may be interested in purchasing. The properties displayed may not be all the properties available. All information provided is deemed reliable but is not guaranteed. © 2024 Greater Greenville Association of REALTORS®. All Rights Reserved. Last Updated
