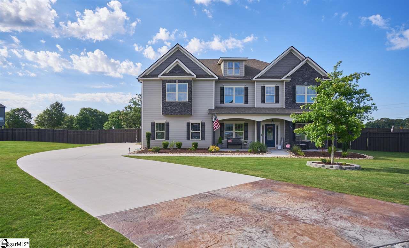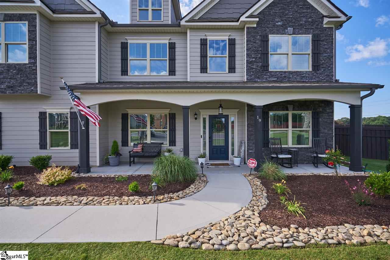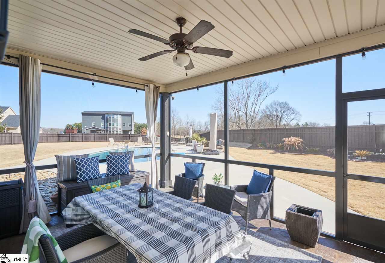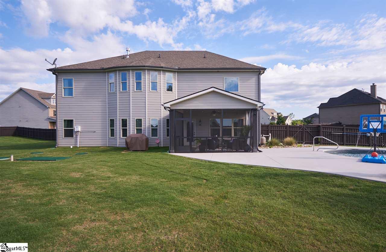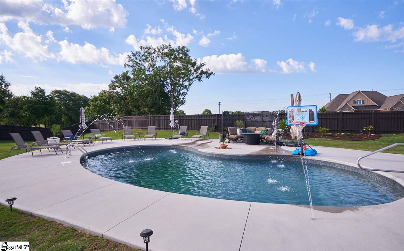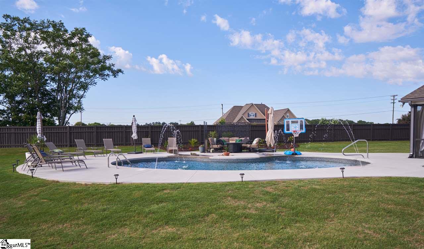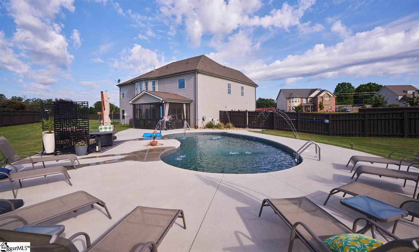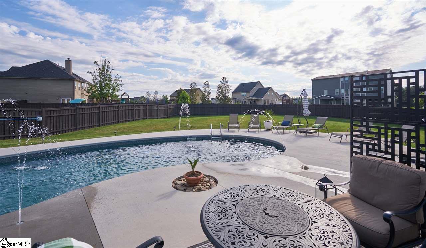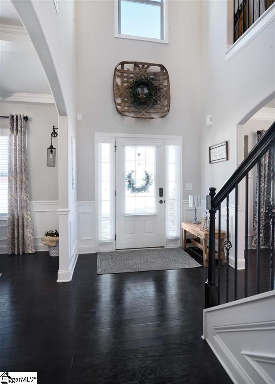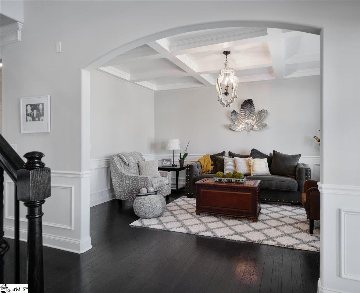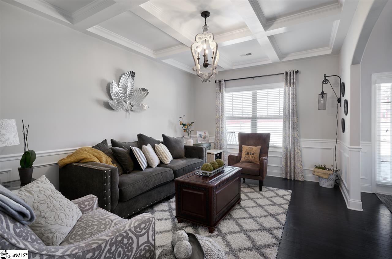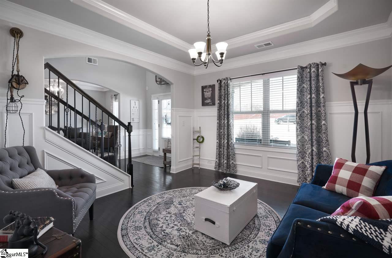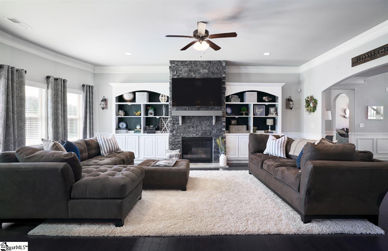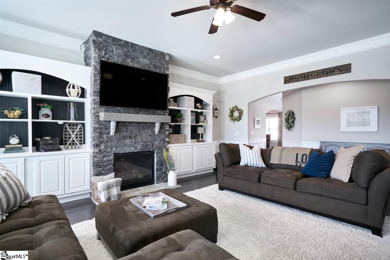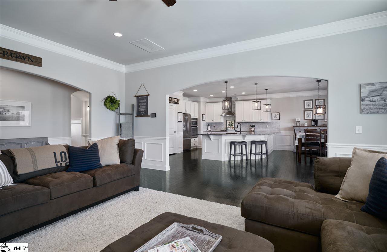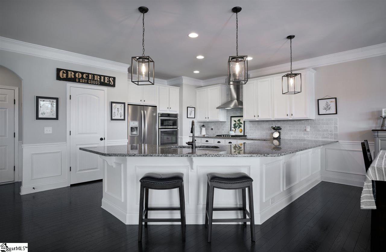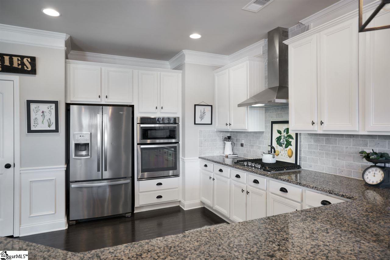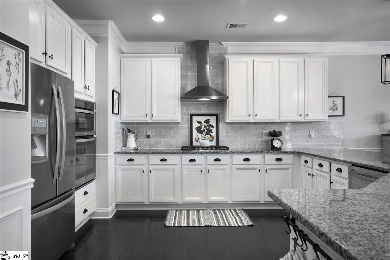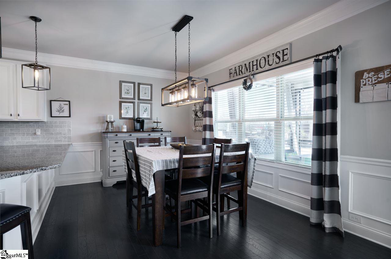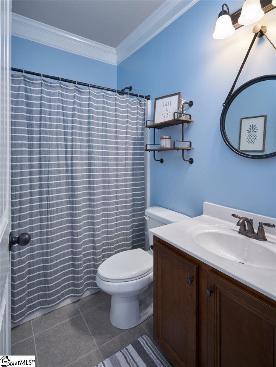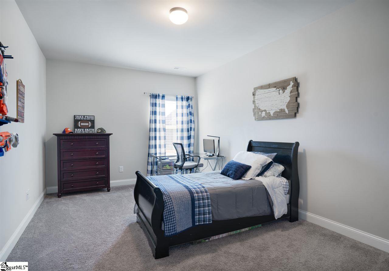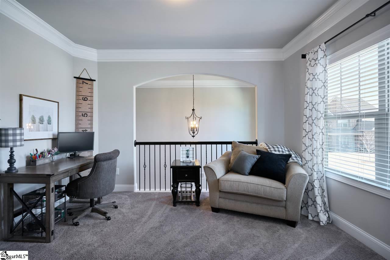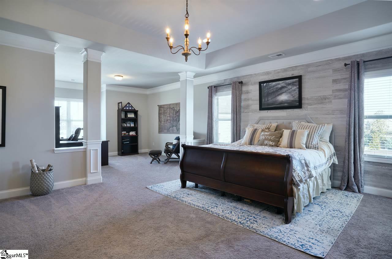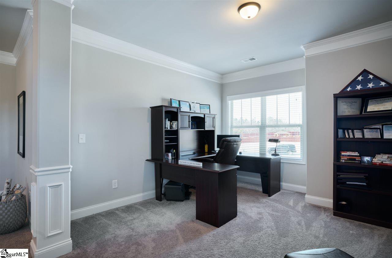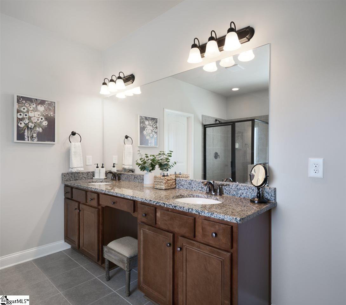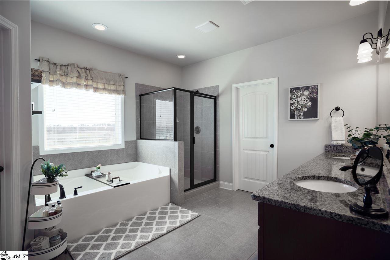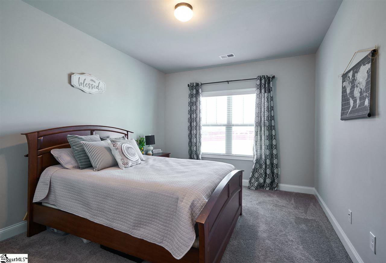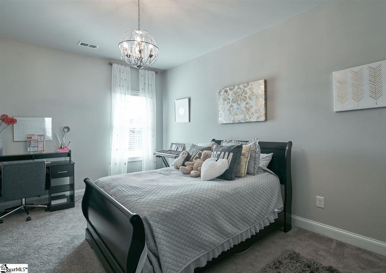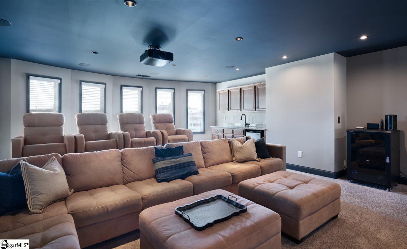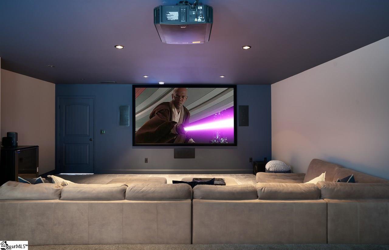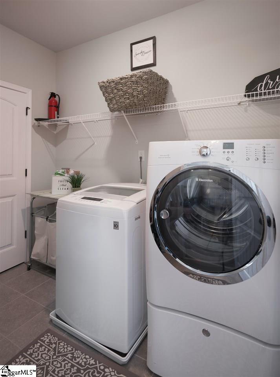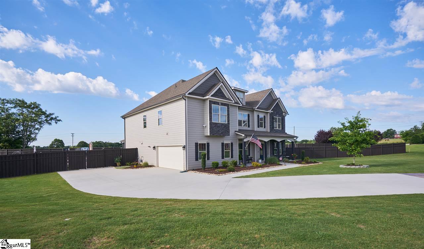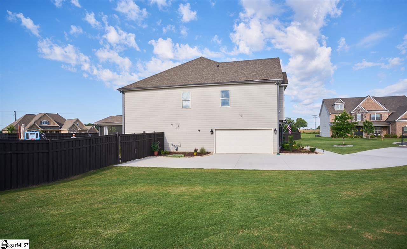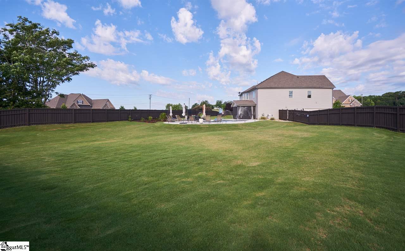19 Sunray Lane, Simpsonville, SC 29681
- $550,000
- 4
- BD
- 3
- BA
- 4,281
- SqFt
- Sold Price
- $550,000
- List Price
- $525,000
- Closing Date
- Apr 08, 2021
- MLS
- 1437761
- Status
- CLOSED
- Beds
- 4
- Full-baths
- 3
- Style
- Traditional
- County
- Greenville
- Neighborhood
- Clear Springs
- Type
- Single Family Residential
- Year Built
- 2017
- Stories
- 2
Property Description
Show-Stopping Outdoor Living with Model Home Quality! From the sprawling .96 acre fully fenced grounds and the gorgeous 16x32 salt water in-ground pool to the charming screen porch on a cul-de-sac lot in Clear Springs near Five Forks Simpsonville, 19 Sunray is truly a burst of sunshine! The original owners have taken such pride in their home and it shows at every turn. Plus the floor plan is highly desirable and flexible. The main level features a front living room/sitting area or even a downstairs office/study. Across the two-story foyer is the formal dining room used by the owners as a more casual den/sitting area. The Great Room features custom built-ins and a gas log fireplace with stone surround. There's a downstairs guest bedroom and full bathroom, ideal for family or weekend guests. The kitchen showcases a large wrap around island and bar, granite countertops, tiled backsplash, wall oven and microwave, gas cooktop and a walk-in pantry and a walk-in pantry. Hardwoods grace most of the main living space. Upstairs you'll be blown away by the layout, starting with the media room/home entertainment space featuring a full-scale movie screen and projector plus a wet bar. The master suite is luxurious and practical with a sitting room ideal for an upstairs home office. There are two large walk-in closets and a well-appointed bathroom with granite countertops at the vanity with two sinks, sep shower & tub, with tile accents. There are two additional upstairs bedrooms that share the hall bathroom. The laundry room is conveniently located upstairs near the upstairs loft, affording another great spot for a homeschool station, home office or craft area. Clear Springs is just minutes from Five Forks Simpsonville and features estate size lots and community playground.
Additional Information
- Acres
- 0.96
- Amenities
- Street Lights, Playground
- Appliances
- Gas Cooktop, Dishwasher, Disposal, Oven, Refrigerator, Microwave, Gas Water Heater
- Basement
- None
- Elementary School
- Rudolph Gordon
- Exterior
- Hardboard Siding, Stone
- Fireplace
- Yes
- Foundation
- Slab
- Heating
- Natural Gas
- High School
- Hillcrest
- Interior Features
- 2 Story Foyer, Bookcases, High Ceilings, Ceiling Fan(s), Ceiling Smooth, Tray Ceiling(s), Granite Counters, Open Floorplan, Tub Garden, Walk-In Closet(s), Pantry
- Lot Description
- 1/2 - Acre, Cul-De-Sac
- Master Bedroom Features
- Sitting Room, Walk-In Closet(s), Multiple Closets
- Middle School
- Rudolph Gordon
- Model Name
- Parkside
- Region
- 032
- Roof
- Architectural
- Sewer
- Septic Tank
- Stories
- 2
- Style
- Traditional
- Subdivision
- Clear Springs
- Taxes
- $2,700
- Water
- Public, Fountain Inn
- Year Built
- 2017
Mortgage Calculator
Listing courtesy of BHHS C Dan Joyner - Midtown. Selling Office: Keller Williams Grv Upst.
The Listings data contained on this website comes from various participants of The Multiple Listing Service of Greenville, SC, Inc. Internet Data Exchange. IDX information is provided exclusively for consumers' personal, non-commercial use and may not be used for any purpose other than to identify prospective properties consumers may be interested in purchasing. The properties displayed may not be all the properties available. All information provided is deemed reliable but is not guaranteed. © 2024 Greater Greenville Association of REALTORS®. All Rights Reserved. Last Updated
