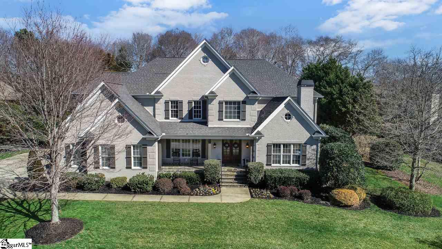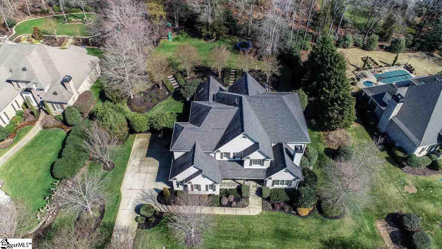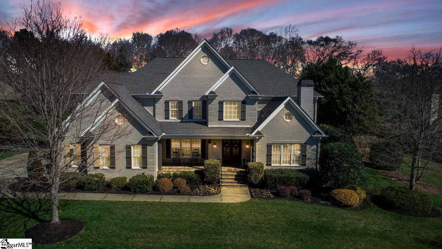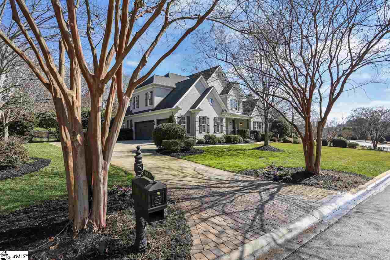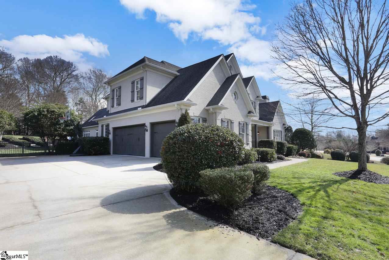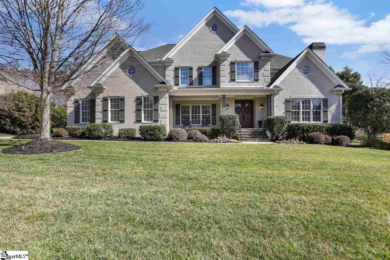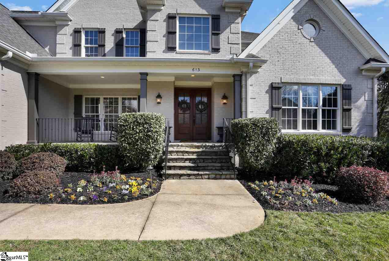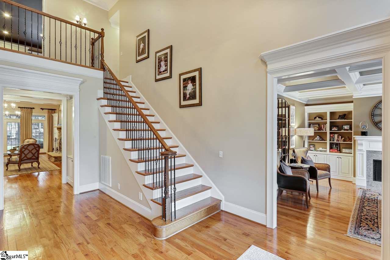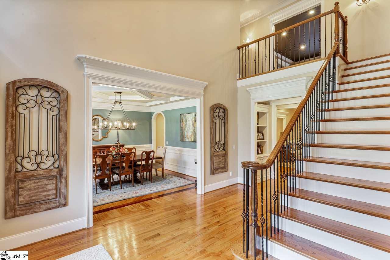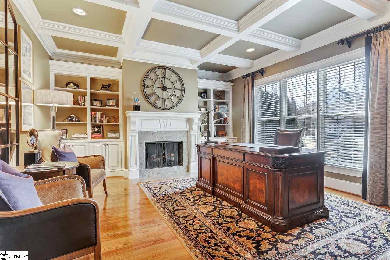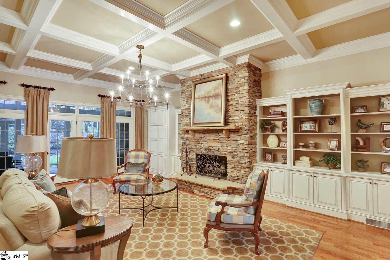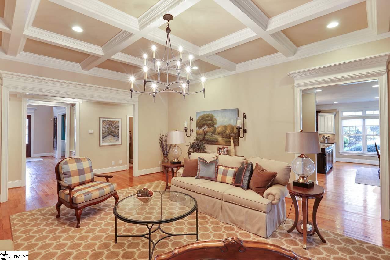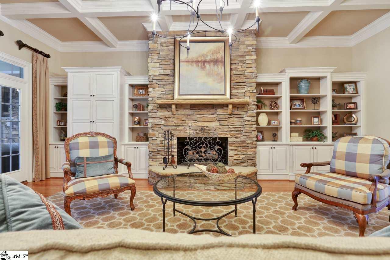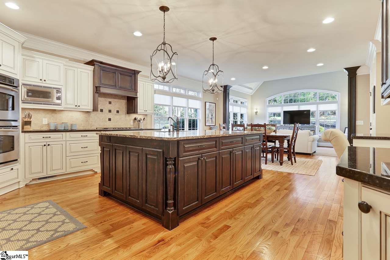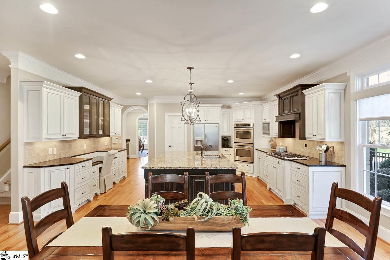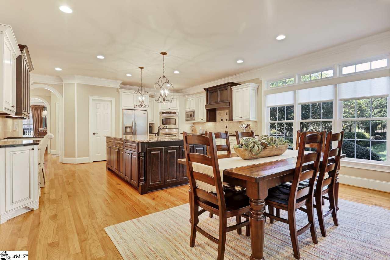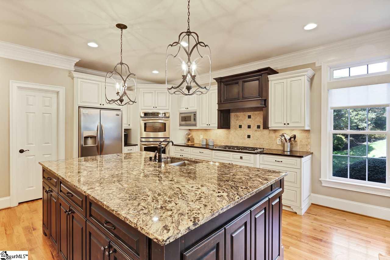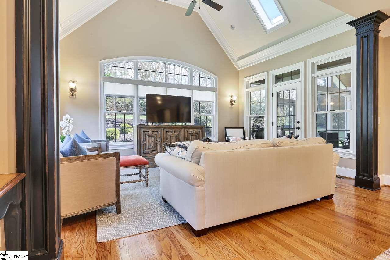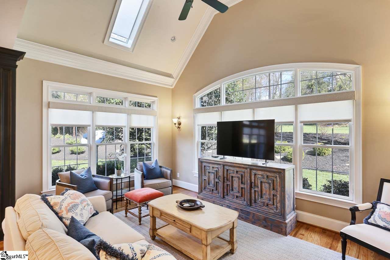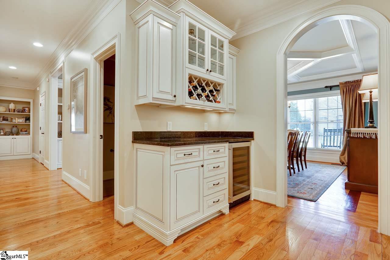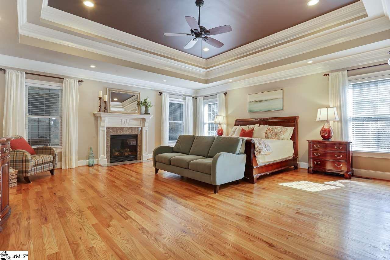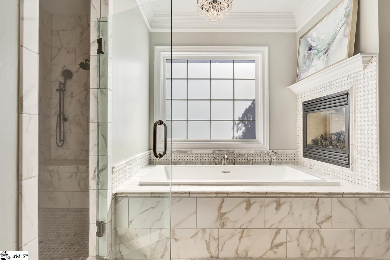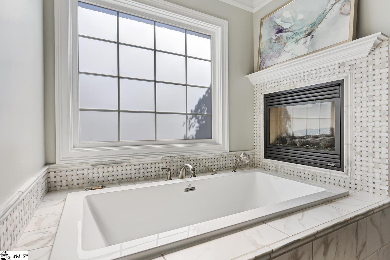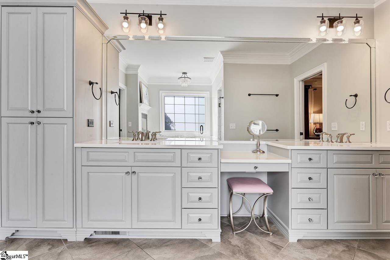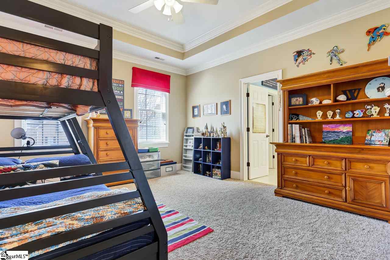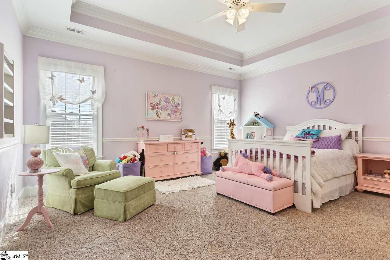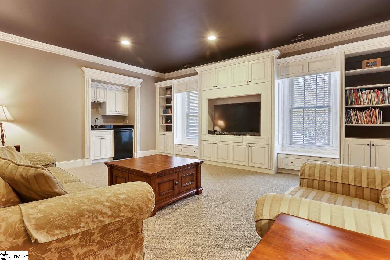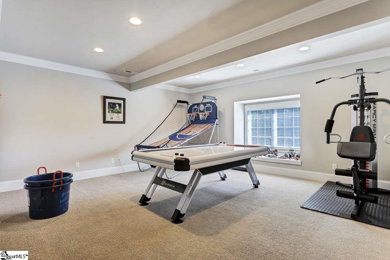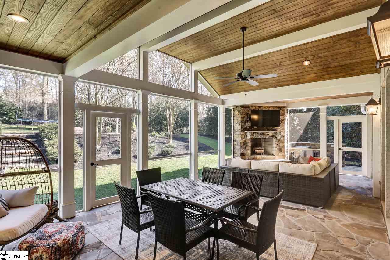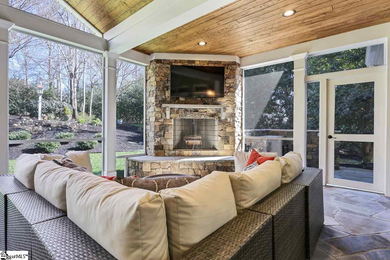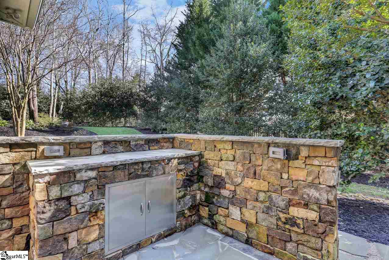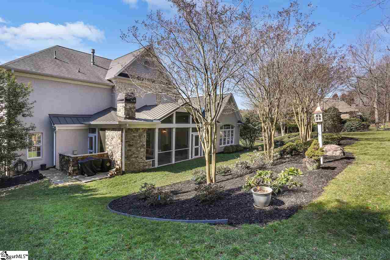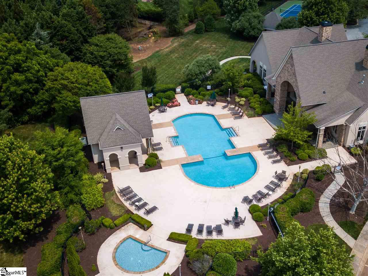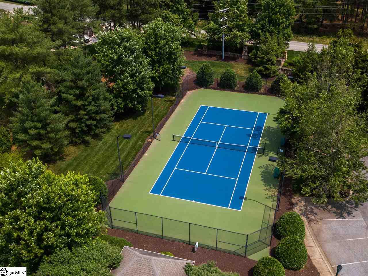613 Brixton Circle, Simpsonville, SC 29681
- $1,100,000
- 5
- BD
- 4.5
- BA
- 6,016
- SqFt
- Sold Price
- $1,100,000
- List Price
- $1,190,000
- Closing Date
- May 14, 2021
- MLS
- 1437596
- Status
- CLOSED
- Beds
- 5
- Full-baths
- 3
- Half-baths
- 2
- Style
- Traditional
- County
- Greenville
- Neighborhood
- Cobblestone
- Type
- Single Family Residential
- Year Built
- 2004
- Stories
- 2
Property Description
**6000+SF Cobblestone Executive Home** Quality Craftsmanship is on full display in this Updated 5BR/5BA home perched on .70 acres within the gates of Cobblestone, one of "Five Forks" most highly sought after upscale communities. Loads of "Curb Appeal" with the painted brick façade & stacked stone steps leading to the "Rocking Chair" Front Porch. As you enter the French Door Entrance, you are met by gleaming hardwoods, 2 Story Foyer and soaring Staircase. The Large Dining Room boasts an amazing diamond coffered ceiling with New Chandelier. The Office/Study/Living Room has built in bookcase with Gas Fireplace and traditional coffered ceiling. As you enter the "Grand Parlor" style Great Room the warmth and Quality of this home comes alive, perfect for entertaining around the stacked stone fireplace flanked by bookcases, coffered ceiling and amazing NEW chandelier! The Gourmet Kitchen has it all, Stainless Gas Cooktop, Double Oven, Warming Drawer, ENOURMOUS Island, Gorgeous Custom Cabinetry with Granite Countertops, tons of storage, built in Desk area, and spacious Breakfast Area leading to the Keeping Room, with its Vaulted Ceiling overlooking the back yard. The Master Suite, with its freshly installed hardwoods, is enormous. Trey Ceilings, Loads of Natural Light and The Fireplace in the Sitting Area is perfect for just getting away from it all. So is the "NEWLY UPDATED" Master Bath, soak away in the New Tub with the Fireplace burning just above your feet, or spend an hour in the Huge Walk In shower, no detail was overlooked right down to the decorative tile and lush quartz countertops. The "NEWLY" added 20x33 Screened Porch will be the spot come Springtime, Flagstone floors, soaring Custom Wood Ceiling with accent beams, Stone Fireplace and a private grilling Patio just outside, simply the perfect design for outdoor living. Upstairs boasts 4 BR/2.5BA, Large Media Room, including wet bar, custom cabinetry and bookcases, Additional Bonus space, currently the gym, can be used as Kids Playroom or a Hobby/Craft Area. Loads of additional storage in this home as well. Add the Huge Laundry room, 3 Car Garage and all of the Amenities that Cobblestone has to offer, including Club House, Pool, Playground, Tennis and more. This is definitely a place you could call HOME! Only minutes to GSP International Airport, Shopping, Restaurants and great schools. This is a "MUST SEE" and will not last long.
Additional Information
- Acres
- 0.72
- Amenities
- Clubhouse, Common Areas, Gated, Street Lights, Playground, Pool, Sidewalks, Tennis Court(s)
- Appliances
- Down Draft, Gas Cooktop, Dishwasher, Disposal, Self Cleaning Oven, Convection Oven, Oven, Ice Maker, Wine Cooler, Double Oven, Warming Drawer, Microwave, Gas Water Heater, Tankless Water Heater
- Basement
- None
- Elementary School
- Oakview
- Exterior
- Hardboard Siding, Brick Veneer
- Exterior Features
- Outdoor Fireplace
- Fireplace
- Yes
- Foundation
- Crawl Space
- Heating
- Multi-Units, Natural Gas
- High School
- J. L. Mann
- Interior Features
- 2 Story Foyer, 2nd Stair Case, Bookcases, High Ceilings, Ceiling Fan(s), Ceiling Cathedral/Vaulted, Ceiling Smooth, Tray Ceiling(s), Granite Counters, Countertops-Solid Surface, Open Floorplan, Tub Garden, Walk-In Closet(s), Wet Bar, Coffered Ceiling(s), Pantry
- Lot Description
- 1/2 - Acre, Sloped, Few Trees, Sprklr In Grnd-Full Yard
- Master Bedroom Features
- Sitting Room, Walk-In Closet(s), Fireplace
- Middle School
- Beck
- Region
- 031
- Roof
- Architectural
- Sewer
- Septic Tank
- Stories
- 2
- Style
- Traditional
- Subdivision
- Cobblestone
- Taxes
- $5,224
- Water
- Public, Gville
- Year Built
- 2004
Mortgage Calculator
Listing courtesy of Keller Williams Grv Upst. Selling Office: Carolina Moves, LLC.
The Listings data contained on this website comes from various participants of The Multiple Listing Service of Greenville, SC, Inc. Internet Data Exchange. IDX information is provided exclusively for consumers' personal, non-commercial use and may not be used for any purpose other than to identify prospective properties consumers may be interested in purchasing. The properties displayed may not be all the properties available. All information provided is deemed reliable but is not guaranteed. © 2024 Greater Greenville Association of REALTORS®. All Rights Reserved. Last Updated
