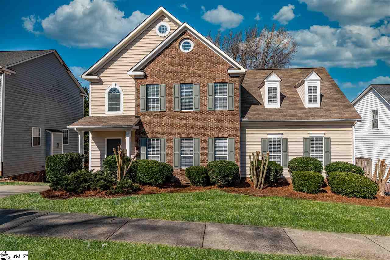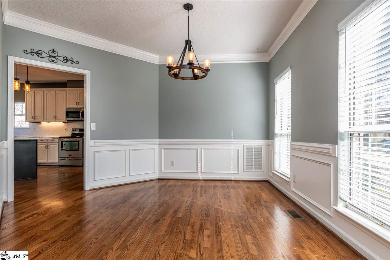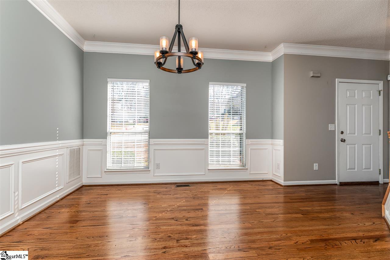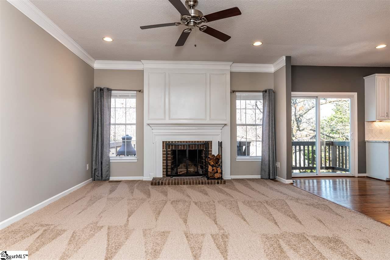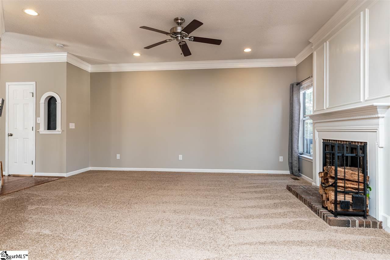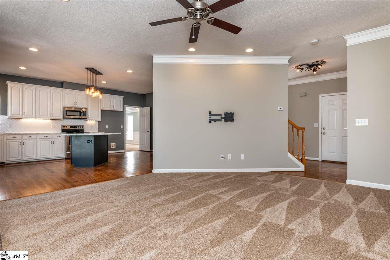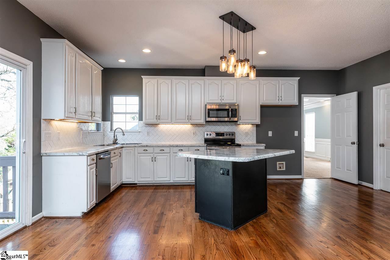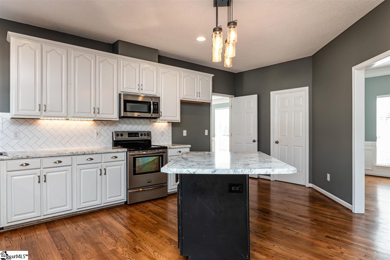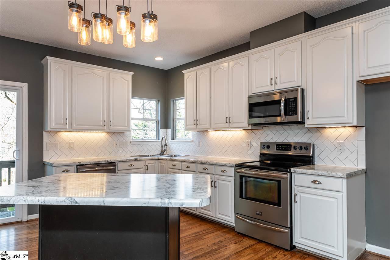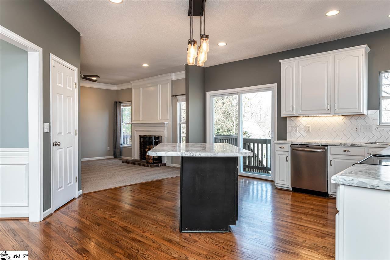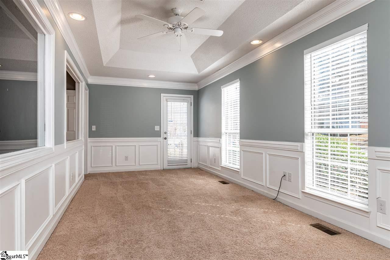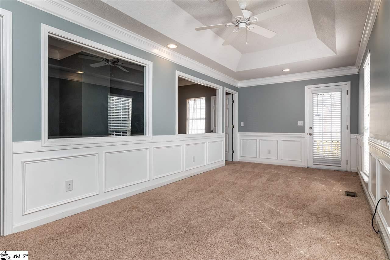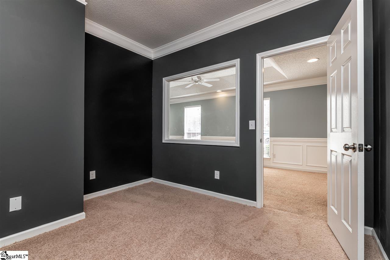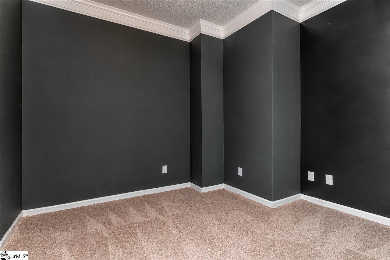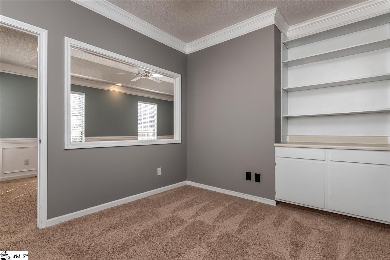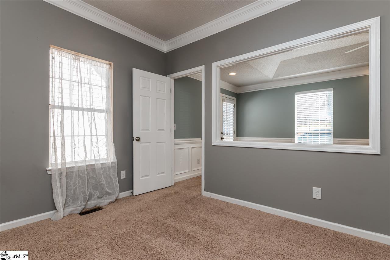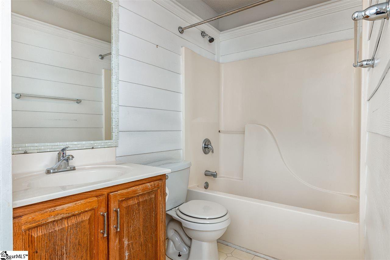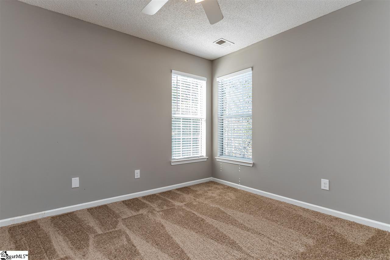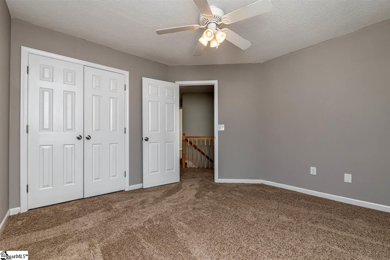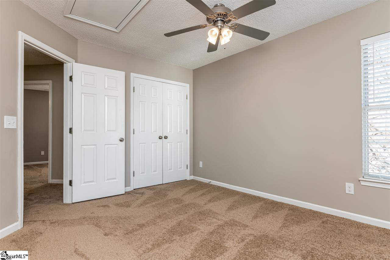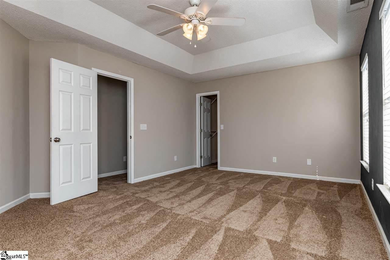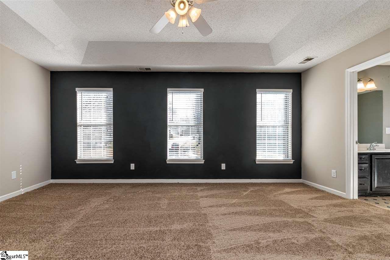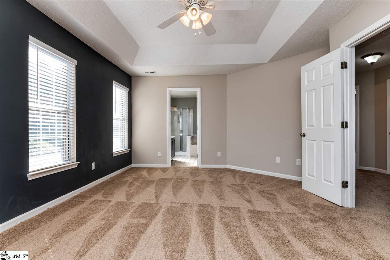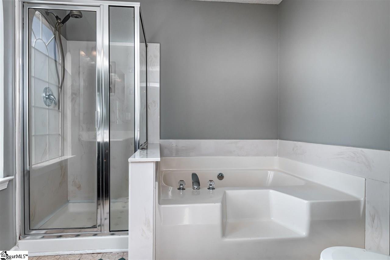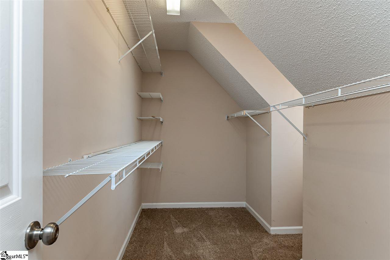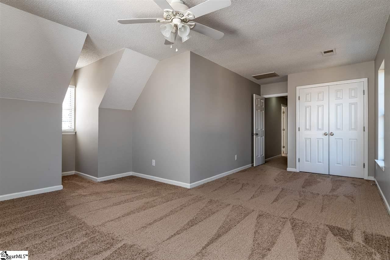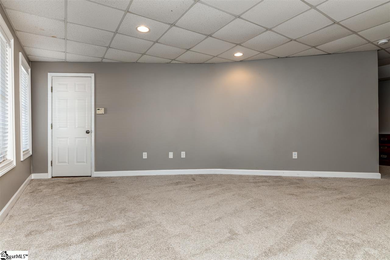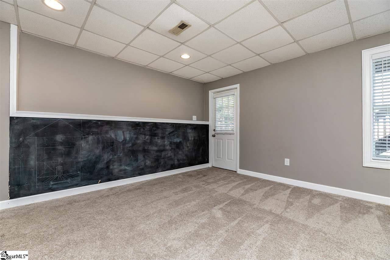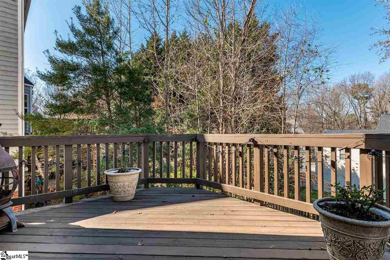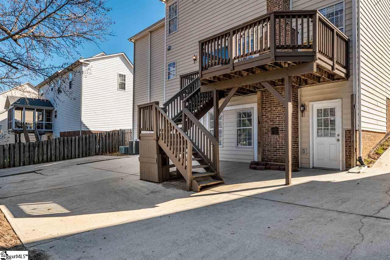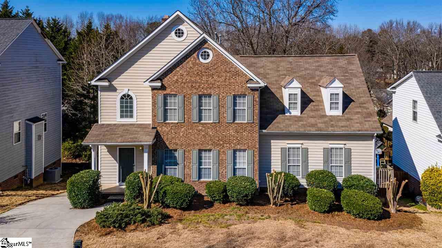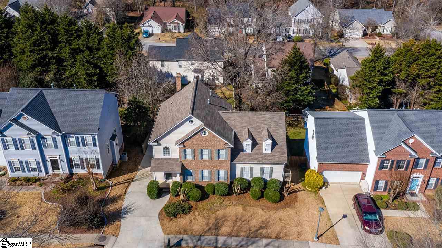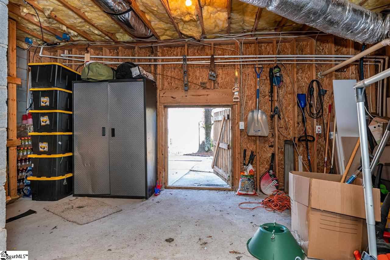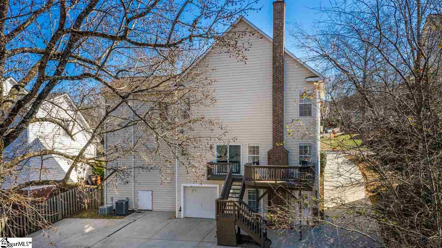119 Misty Meadow Drive, Greenville, SC 29615
- $281,500
- 4
- BD
- 2.5
- BA
- 2,509
- SqFt
- Sold Price
- $281,500
- List Price
- $269,900
- Closing Date
- Mar 12, 2021
- MLS
- 1437246
- Status
- CLOSED
- Beds
- 4
- Full-baths
- 2
- Half-baths
- 1
- Style
- Traditional
- County
- Greenville
- Neighborhood
- Greens At Rocky Creek
- Type
- Single Family Residential
- Year Built
- 1996
- Stories
- 2
Property Description
Looking for a basement home in Greenville? Look no further! This lovely 4 bed, 2.5 bath home features a finished walk out basement and, being so close to Woodruff Rd, you are just moments from the interstate, shopping and dining for all taste's. Gleaming hardwoods, new carpet and fresh paint navigate you into the open concept kitchen featuring tile back splash, under cabinet lights, stainless appliances and plenty of cabinets and counter space. To the right of the kitchen you will find a large laundry room and beyond that is a unique flex area with 2 separate office spaces, ideal for working from home or home schooling. As you look around, pay close attention to the recessed lighting, extensive crown molding, upgraded lighting fixtures, wood burning fireplace and elegant mantle. Be sure to step out onto the private deck and take a look around the fenced back yard with additional parking. Upstairs you will find 4 large bedrooms and 2 full baths, including the master bathroom with separate shower and deep soaker tub. Back downstairs and into the finished basement that's uses are limited only by your own imagination. There is even additional storage, see photos. Be sure to schedule your visit today because this one won't last long!
Additional Information
- Acres
- 0.19
- Amenities
- Clubhouse, Common Areas, Street Lights, Playground, Pool, Sidewalks
- Appliances
- Dishwasher, Disposal, Microwave, Self Cleaning Oven, Electric Water Heater
- Basement
- Partially Finished, Walk-Out Access
- Elementary School
- Mauldin
- Exterior
- Brick Veneer, Vinyl Siding
- Fireplace
- Yes
- Foundation
- Basement
- Heating
- Forced Air, Multi-Units
- High School
- J. L. Mann
- Interior Features
- Bookcases, Ceiling Fan(s), Ceiling Blown, Countertops-Solid Surface, Open Floorplan, Tub Garden, Walk-In Closet(s)
- Lot Description
- 1/2 Acre or Less, Sidewalk, Sloped, Few Trees
- Lot Dimensions
- 70 x 120 x 68 x 118
- Master Bedroom Features
- Walk-In Closet(s)
- Middle School
- Beck
- Region
- 031
- Roof
- Composition
- Sewer
- Public Sewer
- Stories
- 2
- Style
- Traditional
- Subdivision
- Greens At Rocky Creek
- Taxes
- $1,214
- Water
- Public
- Year Built
- 1996
Mortgage Calculator
Listing courtesy of Bluefield Realty Group. Selling Office: Hometown Real Estate.
The Listings data contained on this website comes from various participants of The Multiple Listing Service of Greenville, SC, Inc. Internet Data Exchange. IDX information is provided exclusively for consumers' personal, non-commercial use and may not be used for any purpose other than to identify prospective properties consumers may be interested in purchasing. The properties displayed may not be all the properties available. All information provided is deemed reliable but is not guaranteed. © 2024 Greater Greenville Association of REALTORS®. All Rights Reserved. Last Updated
