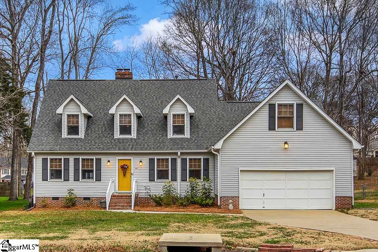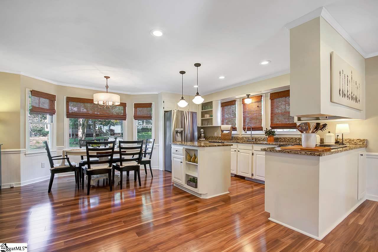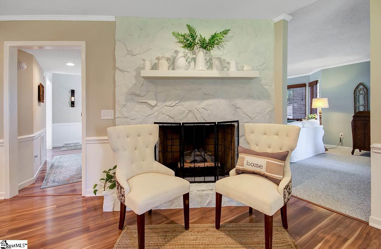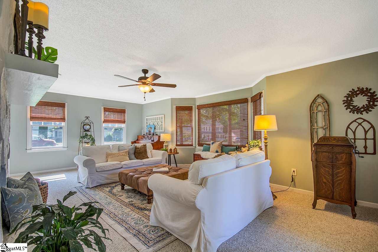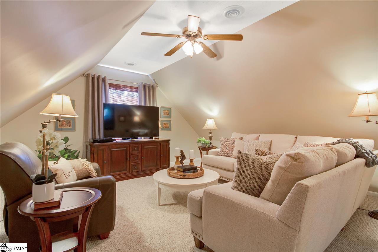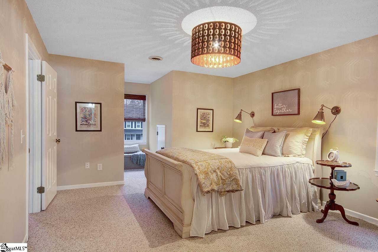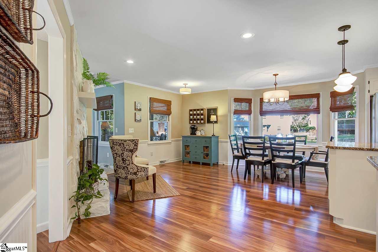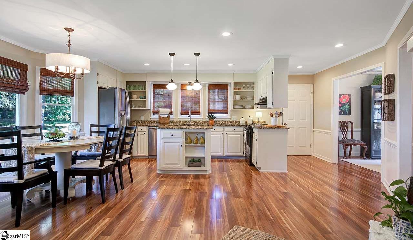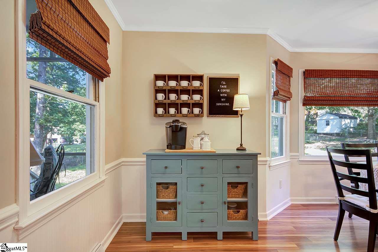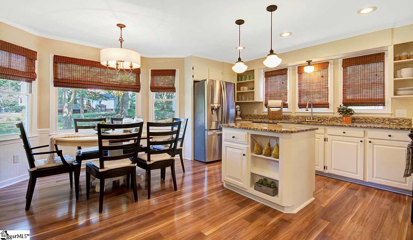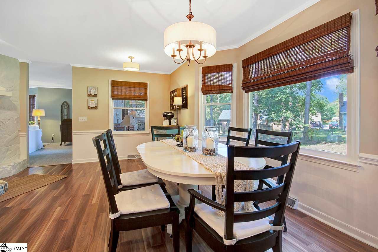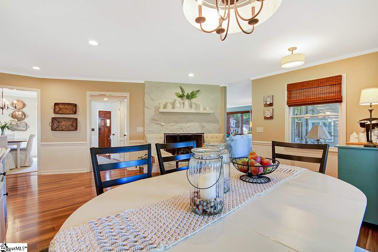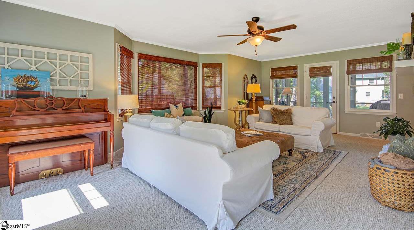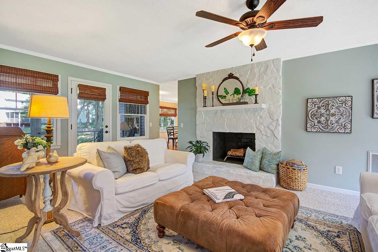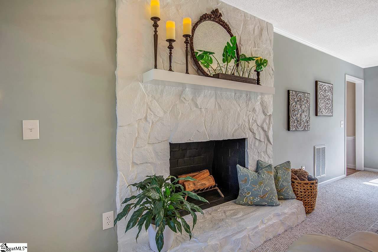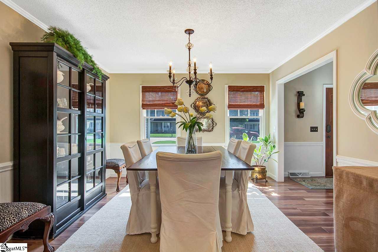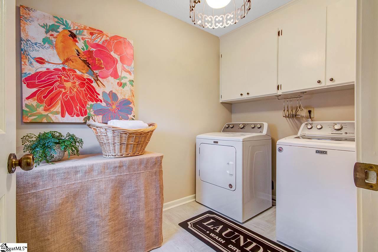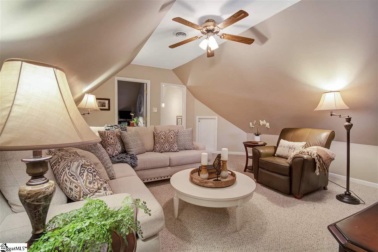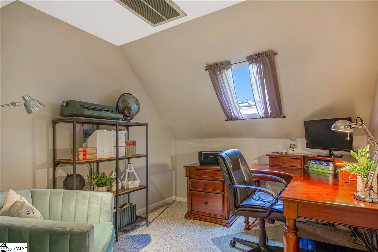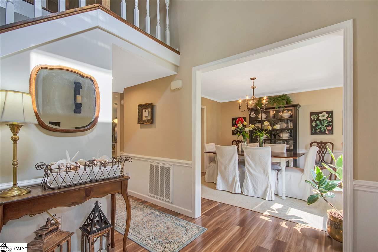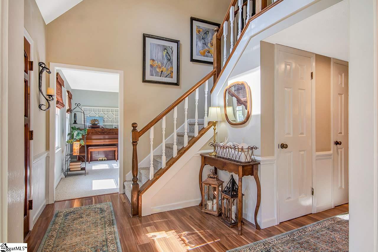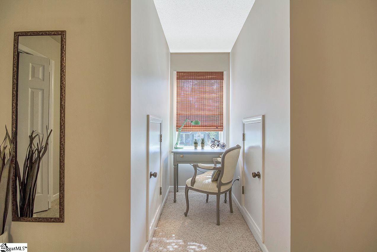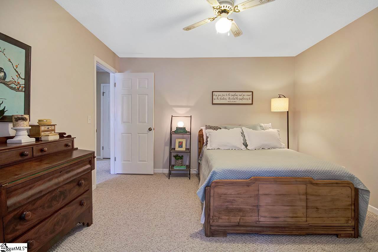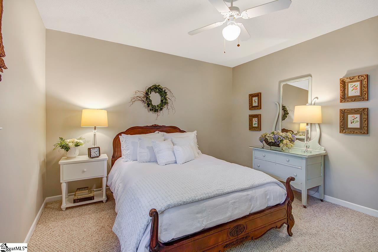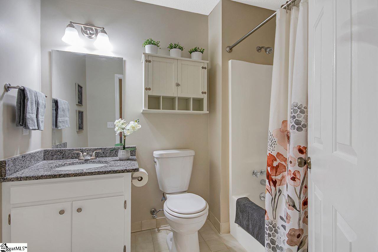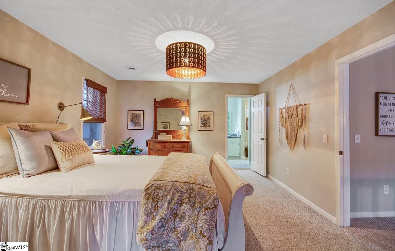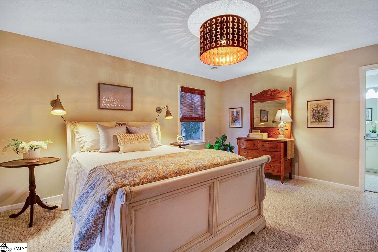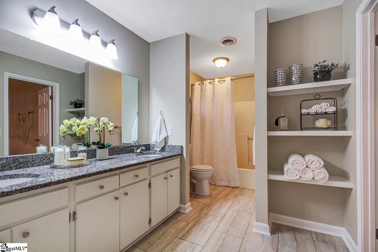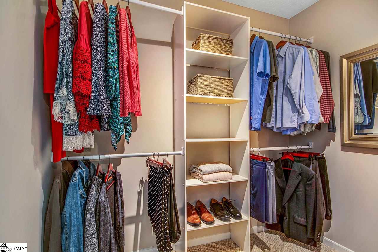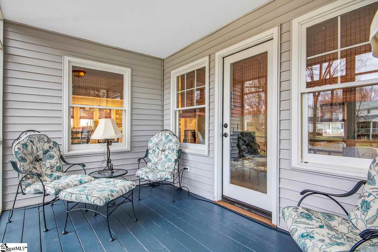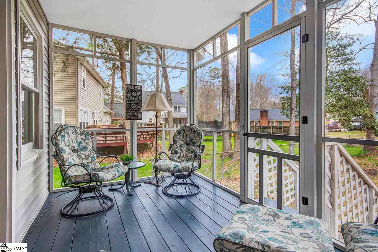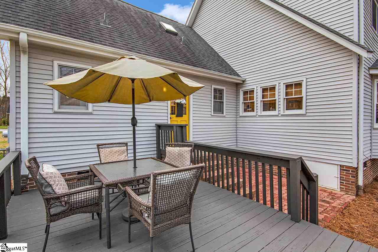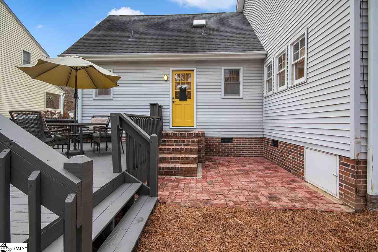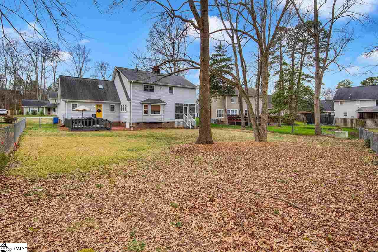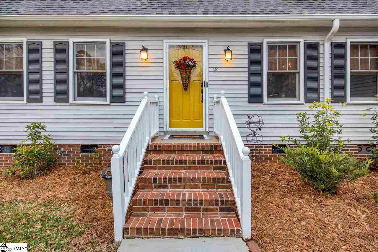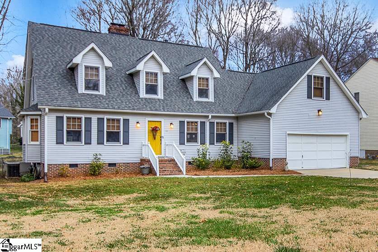410 Spring Meadow Road, Simpsonville, SC 29680
- $276,000
- 3
- BD
- 2.5
- BA
- 2,496
- SqFt
- Sold Price
- $276,000
- List Price
- $265,000
- Closing Date
- Mar 19, 2021
- MLS
- 1436266
- Status
- CLOSED
- Beds
- 3
- Full-baths
- 2
- Half-baths
- 1
- Style
- Cape Cod
- County
- Greenville
- Neighborhood
- Foxwood
- Type
- Single Family Residential
- Year Built
- 1987
- Stories
- 2
Property Description
Welcome to your new nest! You are going to love this Southern Charmer located in Simpsonville. This 3 bedroom, 2.5 bath home with a bonus room is just shy of 2500 square feet. As soon as you walk into the 2 story foyer you will fall in love. Off to the right is the beautiful dining room for your family gatherings. You will be in awe of the size of the kitchen, with its beautiful granite counter tops, plenty of cabinet space, and an island. Sit back and relax in the spacious breakfast area of the kitchen, while you enjoy your coffee in front of the first of two fireplaces in this home. The living room of this home is just lovely with its large size and wood burning fireplace. Just off the living room is a charming screened porch overlooking the fenced in back yard. Take a walk upstairs to see the large main bedroom with a reading nook, beautiful en suite with granite counters and dual sinks, and walk in closet. Two other bedrooms and a full hall bath round up this portion of the second level of this home. There is a second staircase tucked away that leads to spacious bonus room and office, perfect for those working from home. Other features of this home include a two car garage, large deck and patio, a walk in laundry room, and plenty of attic access point for storage. Foxwood subdivision boasts a pool and playground for its residents and is conveniently located to beautiful downtown Simpsonville. There is easy access to shopping and to the highway near this home. Come and view this Southern Charmer today.
Additional Information
- Acres
- 0.27
- Amenities
- Street Lights, Playground, Pool
- Appliances
- Dishwasher, Disposal, Range, Gas Water Heater
- Basement
- None
- Elementary School
- Plain
- Exterior
- Vinyl Siding
- Fireplace
- Yes
- Foundation
- Crawl Space
- Heating
- Forced Air, Natural Gas
- High School
- Hillcrest
- Interior Features
- 2 Story Foyer, 2nd Stair Case, Ceiling Fan(s), Ceiling Blown, Ceiling Smooth, Granite Counters, Pantry
- Lot Description
- 1/2 Acre or Less, Few Trees
- Master Bedroom Features
- Walk-In Closet(s)
- Middle School
- Bryson
- Region
- 041
- Roof
- Architectural
- Sewer
- Public Sewer
- Stories
- 2
- Style
- Cape Cod
- Subdivision
- Foxwood
- Taxes
- $1,387
- Water
- Public, Greenville
- Year Built
- 1987
Mortgage Calculator
Listing courtesy of Nest Realty Greenville LLC. Selling Office: Coldwell Banker Caine/Williams.
The Listings data contained on this website comes from various participants of The Multiple Listing Service of Greenville, SC, Inc. Internet Data Exchange. IDX information is provided exclusively for consumers' personal, non-commercial use and may not be used for any purpose other than to identify prospective properties consumers may be interested in purchasing. The properties displayed may not be all the properties available. All information provided is deemed reliable but is not guaranteed. © 2024 Greater Greenville Association of REALTORS®. All Rights Reserved. Last Updated
