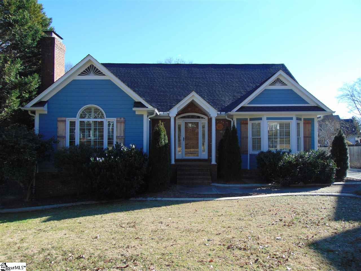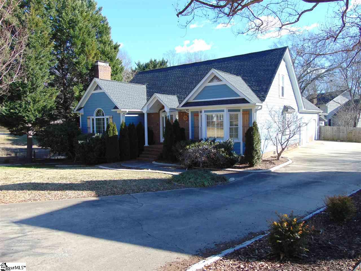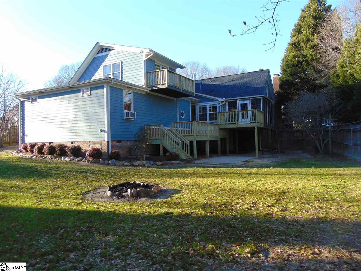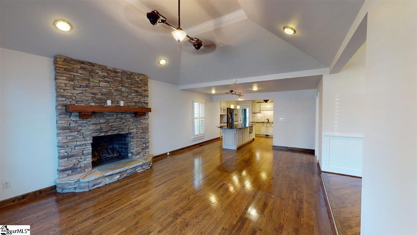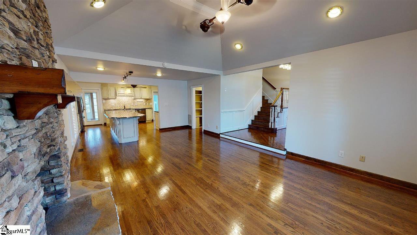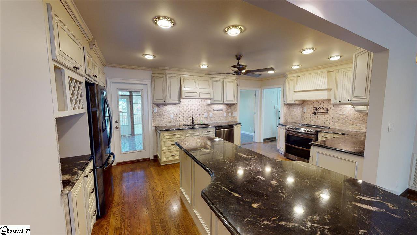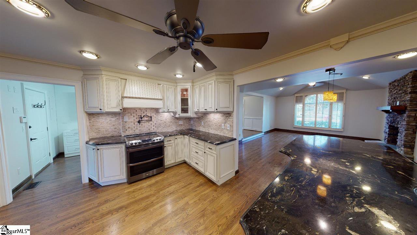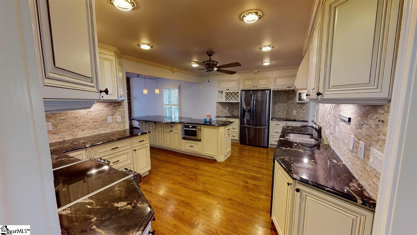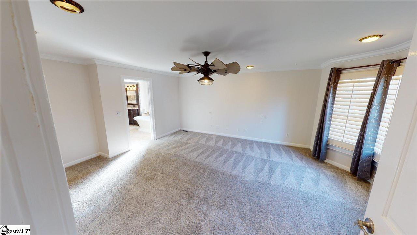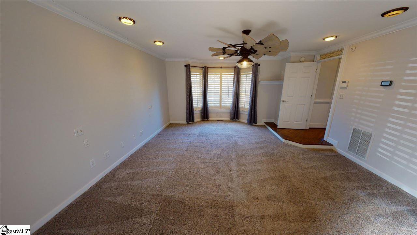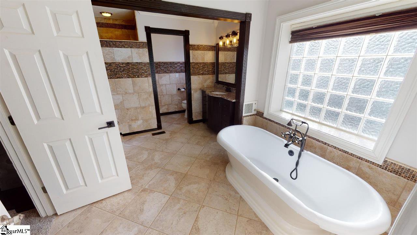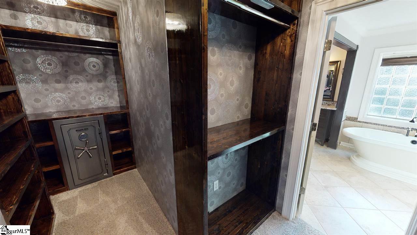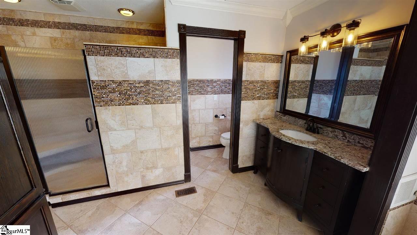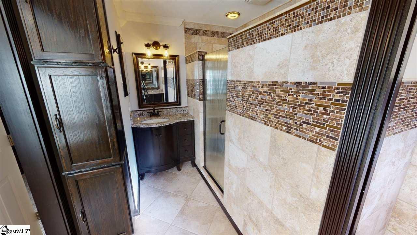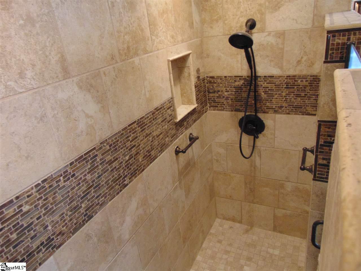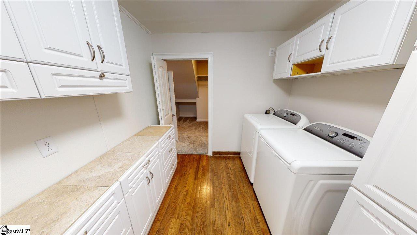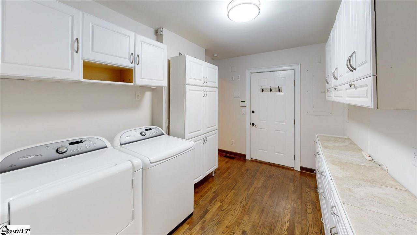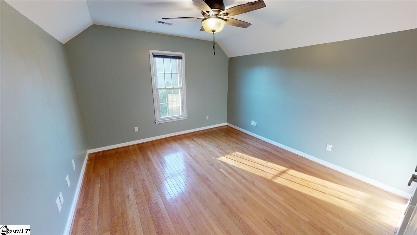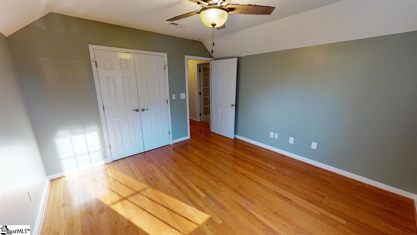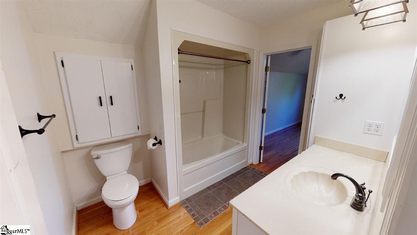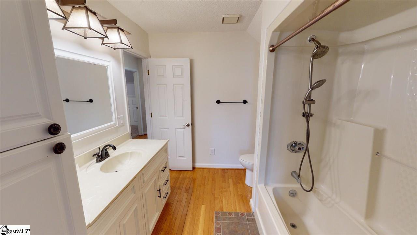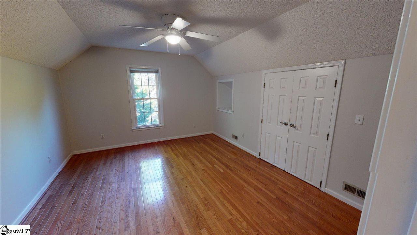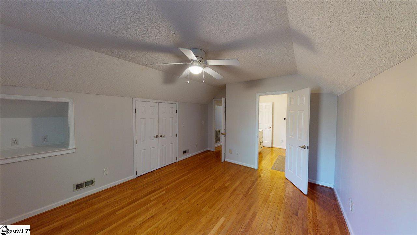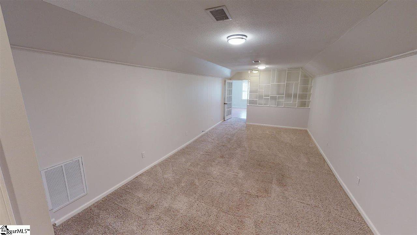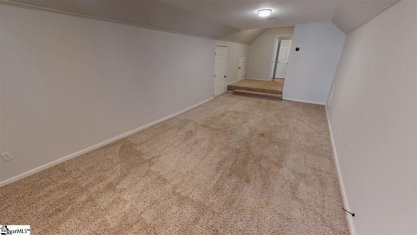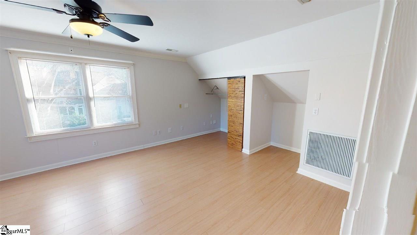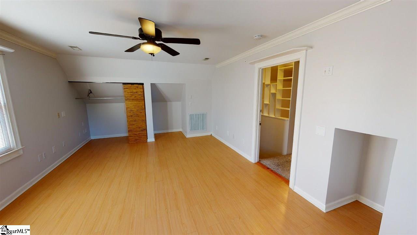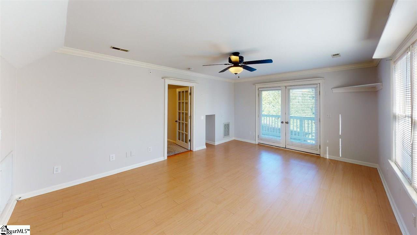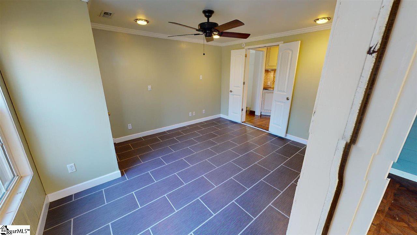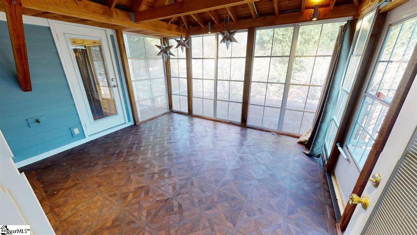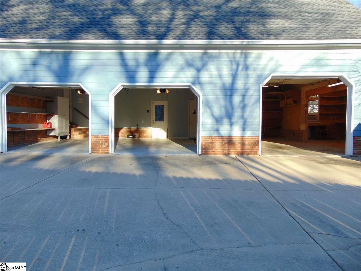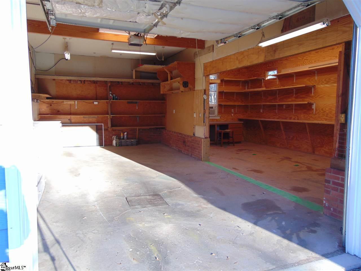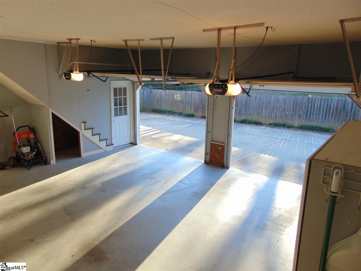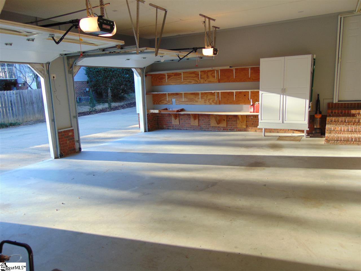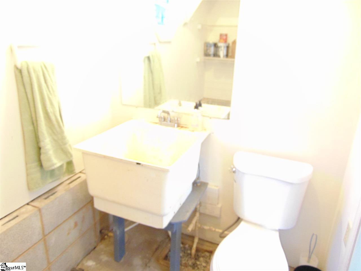112 Legrae Lane, Taylors, SC 29687
- $385,000
- 4
- BD
- 2.5
- BA
- 2,911
- SqFt
- Sold Price
- $385,000
- List Price
- $400,000
- Closing Date
- Apr 01, 2021
- MLS
- 1435532
- Status
- CLOSED
- Beds
- 4
- Full-baths
- 2
- Half-baths
- 1
- Style
- Traditional
- County
- Greenville
- Neighborhood
- Ashley Oaks
- Type
- Single Family Residential
- Stories
- 2
Property Description
112 LeGrae Lane located off of East North Street is a stunning home featuring 4 bedrooms, 2.5 baths, and 3 car garage(2 of which have newer smart technology door openers) with a workshop! Enjoy the outdoors all year round in the cedar sun room, on the brand new deck or large fenced in backyard. As you enter through the front door to your immediate right is the gorgeous master bedroom and bath. You will not be disappointed with the walk-in custom shelving master closet or the bathroom with two separate granite topped vanities, pedestal tub, enclosed tiled shower with rainfall glass door and bench. To make life easier, the laundry is connected to the master bedroom that is accessible from the kitchen and garage and has TONS of storage. Check out this custom kitchen with a 12 foot granite island/bar, in drawer microwave, soft close drawers, built in wine rack and wine glass hangers, under cabinet lighting with dimmers, double trash can cabinet, new dishwasher/fridge/oven(Sept 2020), pot filler, custom Travertine tile backsplash and recessed lighting. Off of the kitchen is the dining room with tons of sunlight or you could also use it as a office space, workout room or flex room. Upstairs you will find the 3 other bedrooms(one of which has its own balcony!), bath, bonus room, walk in insulated attic space with lighting and flooring. The current owners have also had the roof replaced, new hardieboard installed around the exterior of the home, opened up the fireplace that was closed off /added the stone work, new duct work, new downstairs HVAC system, and front yard landscaped during their ownership. The washer and dryer will also stay! This home has plenty of storage whether it be in the 3 car garage, workshop, or in the crawlspace. Make an appointment today!
Additional Information
- Acres
- 0.37
- Amenities
- Common Areas, Street Lights, Sidewalks
- Appliances
- Cooktop, Dishwasher, Disposal, Dryer, Self Cleaning Oven, Convection Oven, Refrigerator, Washer, Microwave, Gas Water Heater
- Basement
- None
- Elementary School
- Mitchell Road
- Exterior
- Hardboard Siding
- Exterior Features
- Balcony
- Fireplace
- Yes
- Foundation
- Crawl Space
- Heating
- Multi-Units, Natural Gas
- High School
- Eastside
- Interior Features
- 2 Story Foyer, Ceiling Fan(s), Ceiling Blown, Ceiling Cathedral/Vaulted, Ceiling Smooth, Tray Ceiling(s), Granite Counters, Open Floorplan, Walk-In Closet(s)
- Lot Description
- 1/2 Acre or Less, Sidewalk, Few Trees
- Lot Dimensions
- 67 x 199 x 118 x 155
- Master Bedroom Features
- Walk-In Closet(s)
- Middle School
- Northwood
- Region
- 021
- Roof
- Architectural
- Sewer
- Public Sewer
- Stories
- 2
- Style
- Traditional
- Subdivision
- Ashley Oaks
- Taxes
- $2,528
- Water
- Public, Greenville
Mortgage Calculator
Listing courtesy of Century 21 Blackwell & Co. Rea. Selling Office: BHHS C Dan Joyner - Pelham.
The Listings data contained on this website comes from various participants of The Multiple Listing Service of Greenville, SC, Inc. Internet Data Exchange. IDX information is provided exclusively for consumers' personal, non-commercial use and may not be used for any purpose other than to identify prospective properties consumers may be interested in purchasing. The properties displayed may not be all the properties available. All information provided is deemed reliable but is not guaranteed. © 2024 Greater Greenville Association of REALTORS®. All Rights Reserved. Last Updated
