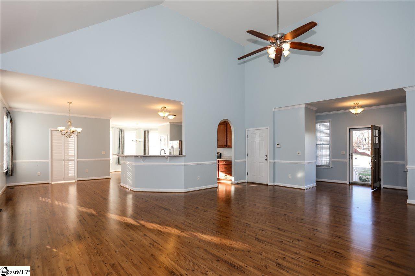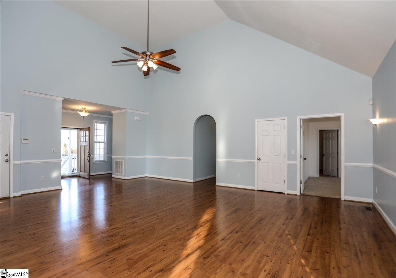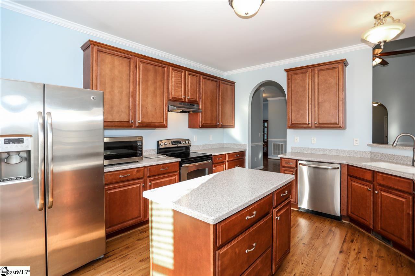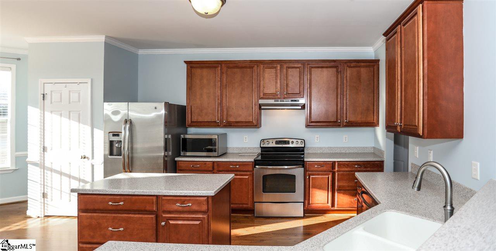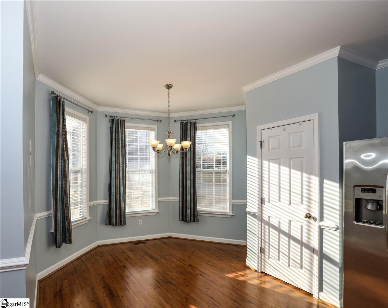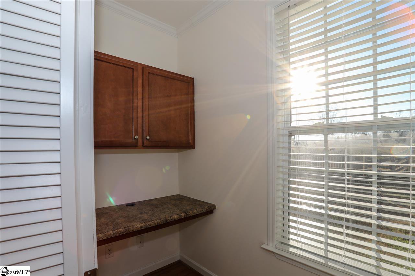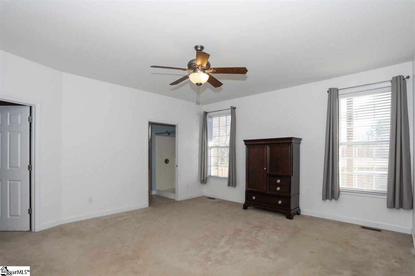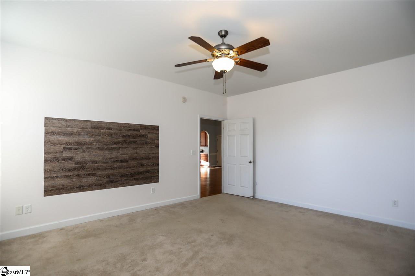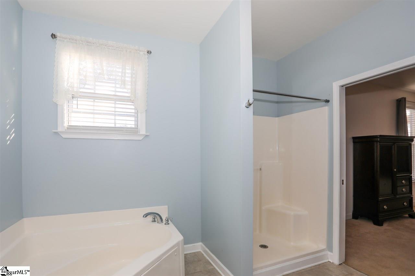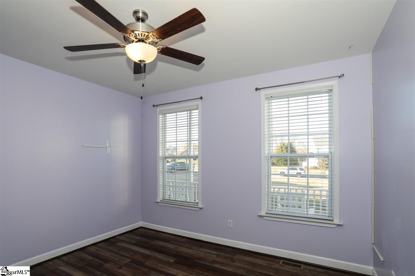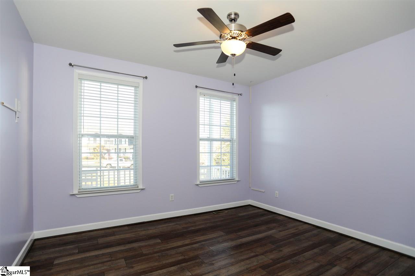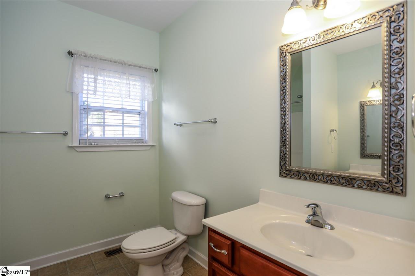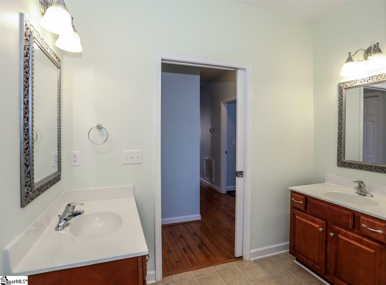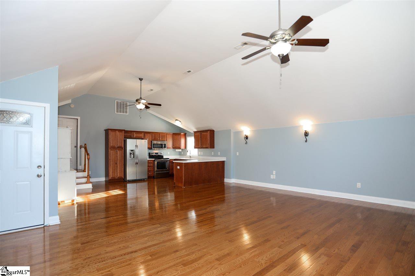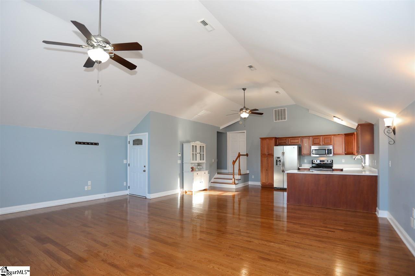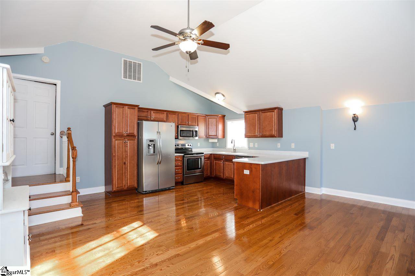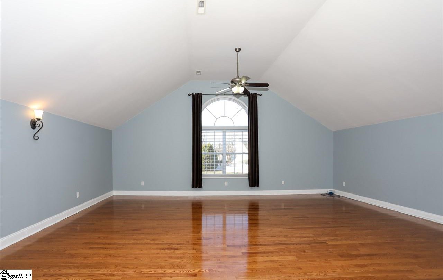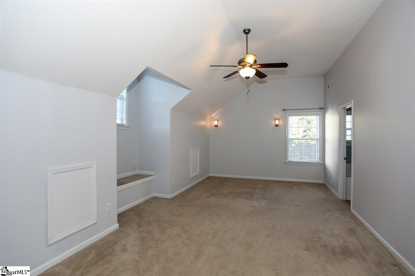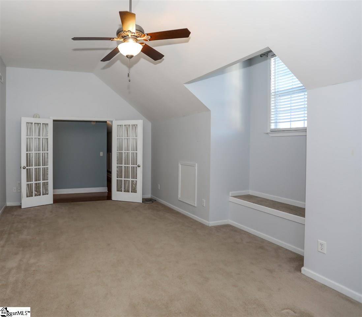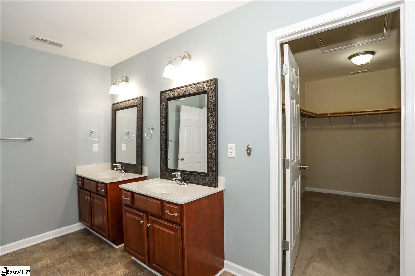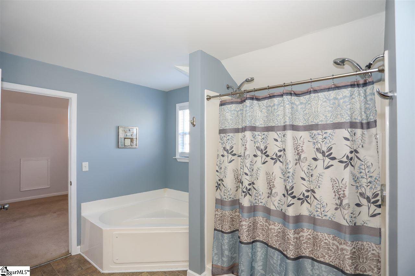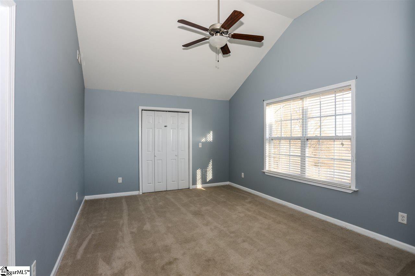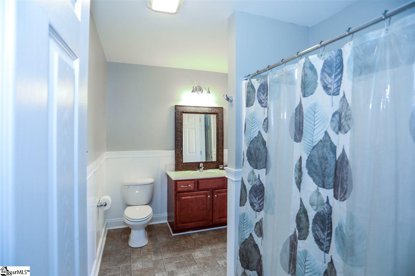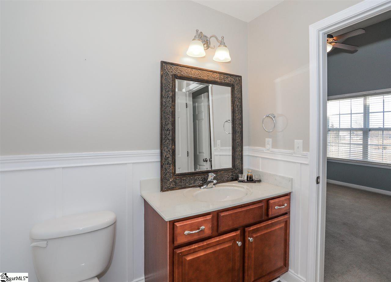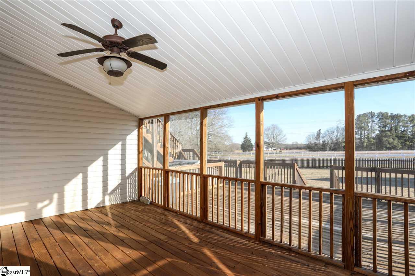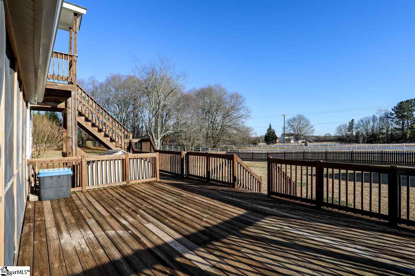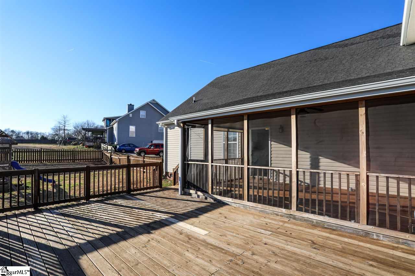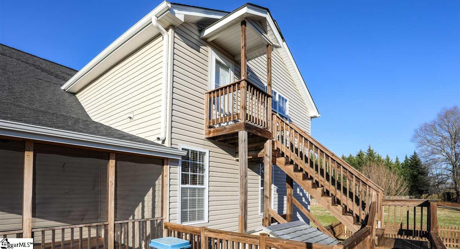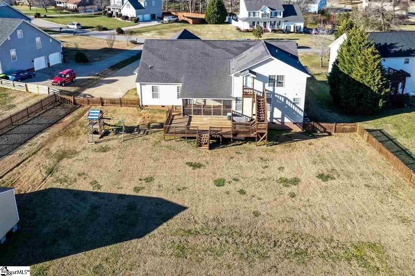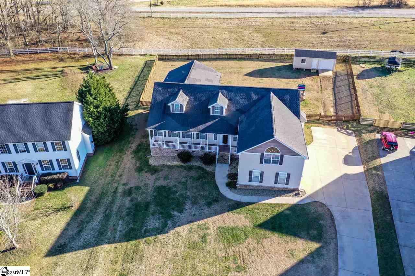19 Exmoor Court, Pelzer, SC 29669
- $417,000
- 5
- BD
- 4
- BA
- 4,518
- SqFt
- Sold Price
- $417,000
- List Price
- $417,000
- Closing Date
- May 20, 2021
- MLS
- 1435431
- Status
- CLOSED
- Beds
- 5
- Full-baths
- 4
- Style
- Traditional
- County
- Greenville
- Neighborhood
- Saddlehorn
- Type
- Single Family Residential
- Stories
- 2
Property Description
This one-of-a-kind custom home features over 4,200 square feet in the beautiful Saddlehorn equestrian community and offers TWO COMPLETE HOUSES IN ONE! As you enter this great property, do not overlook the incredible stamped concrete front porch that is ready and waiting for your rocking chairs. Built as a multi-generational family home, this property has three bedrooms and two full baths downstairs with over 2,200 square feet off living space. All doorways downstairs are a full 36 inches wide and the bathrooms have pocket doors and level transitions for anyone needing wheelchair access. Beautiful hardwood floors can be found in most of the downstairs. The kitchen is spacious and offers solid surface countertops, a center island, convenient pantry, and all appliances are stainless steel and will convey with the sale of the home at no additional cost. A breakfast nook and dining area are both found immediately adjacent to the kitchen. You will also find a great office or study nook with two built-in desks off the dining area. With vaulted ceilings, the large and open living room feels even larger. The downstairs master bedroom is huge and has a great walk-in closet and ensuite bath with separate shower and garden tub and two sinks. Two additional bedrooms can be found downstairs with super low maintenance Lifeproof LVP flooring. These rooms share a full bath that also offers two sinks and a step-in shower. The downstairs laundry room is huge with built-in cabinets and countertop and a utility sink. The home upstairs can be accessed via a separate and private entrance off the garage. The upstairs home features over 1,900 square feet of living space with hardwood floors in the living areas and hallway with carpet in the bedrooms. As with the downstairs, the upstairs kitchen offers solid surface countertops and all appliances convey with the sale. The open living/dining room area offers lots of natural lighting and vaulted ceilings. The upstairs master bedroom is large with a walk-in closet and an ensuite bath with two sinks and a separate garden tub and shower with dual heads and controls. A large second bedrooms with private access to the second full bath can also be found upstairs. For convenience, there is an upstairs laundry area and the washer and dryer will remain with the home as part of the sale. Do not miss the huge 12 x 20 walk-in storage area upstairs that is accessed by a full sized door! With all of this and so much more available inside, it would be easy to overlook the oversized three-car side entry garage with dedicated outlets on a separate breaker for additional freezers/refrigerators as needed. Enjoy the outside and your .67 acre lot from the massive screened porch which leads to the huge deck system. There is a tremendous amount of room to enjoy the fenced backyard whether relaxing on the weekend or entertaining friends and family by the grill. You can even access the community walking trail from the gate out of your own backyard. Though the garage is huge, you will have no problem storing your outdoor equipment because the storage building in the backyard stays with the house as well. Homes in Saddlehorn sell quickly and with all that this home has to offer this one will be no exception. Make your appointment to see this great property before is it sold!
Additional Information
- Acres
- 0.62
- Amenities
- Common Areas, Horses Permitted, Street Lights, Recreational Path
- Appliances
- Dishwasher, Disposal, Dryer, Microwave, Self Cleaning Oven, Convection Oven, Refrigerator, Washer, Electric Oven, Free-Standing Electric Range, Electric Water Heater
- Basement
- None
- Elementary School
- Ellen Woodside
- Exterior
- Vinyl Siding
- Foundation
- Crawl Space
- Heating
- Electric, Forced Air, Multi-Units
- High School
- Woodmont
- Interior Features
- High Ceilings, Ceiling Fan(s), Ceiling Cathedral/Vaulted, Ceiling Smooth, Countertops-Solid Surface, Tub Garden, Walk-In Closet(s), Second Living Quarters, Pantry, Radon System
- Lot Description
- 1/2 - Acre
- Master Bedroom Features
- Walk-In Closet(s)
- Middle School
- Woodmont
- Region
- 042
- Roof
- Architectural
- Sewer
- Septic Tank
- Stories
- 2
- Style
- Traditional
- Subdivision
- Saddlehorn
- Taxes
- $2,447
- Water
- Public, Greenville
Mortgage Calculator
Listing courtesy of Keller Williams Easley/Powd. Selling Office: Profound Real Estate.
The Listings data contained on this website comes from various participants of The Multiple Listing Service of Greenville, SC, Inc. Internet Data Exchange. IDX information is provided exclusively for consumers' personal, non-commercial use and may not be used for any purpose other than to identify prospective properties consumers may be interested in purchasing. The properties displayed may not be all the properties available. All information provided is deemed reliable but is not guaranteed. © 2024 Greater Greenville Association of REALTORS®. All Rights Reserved. Last Updated

