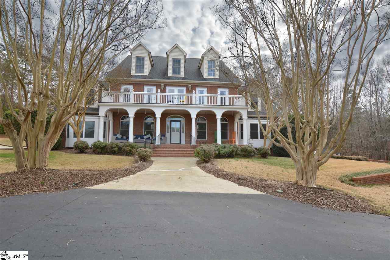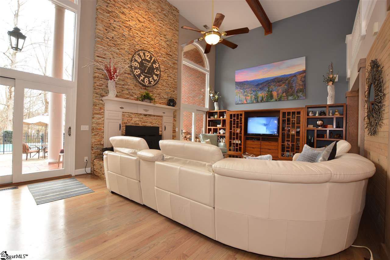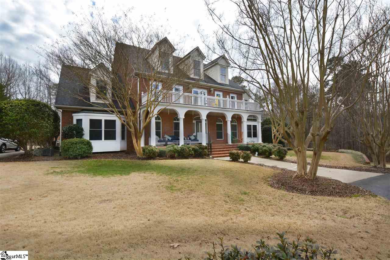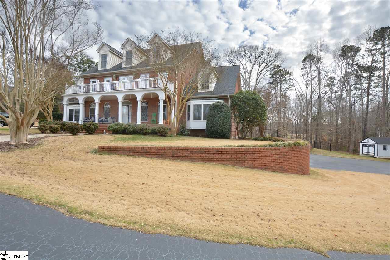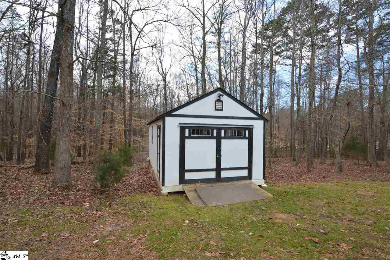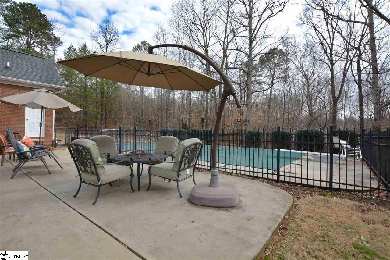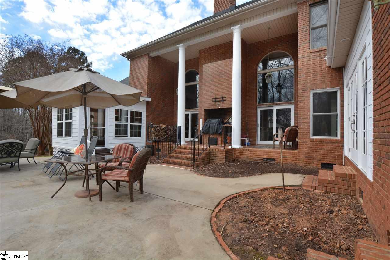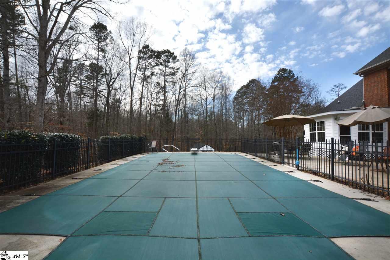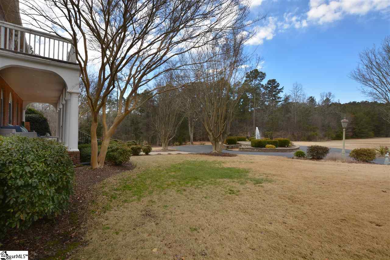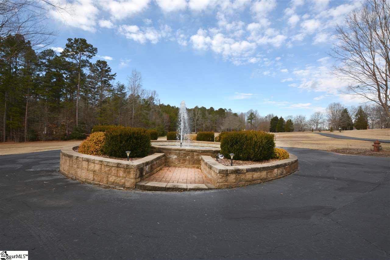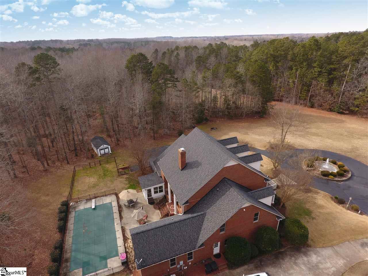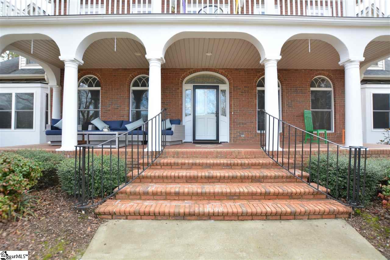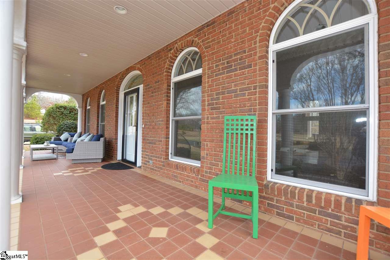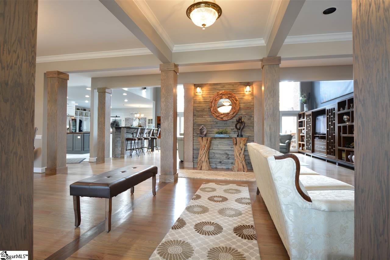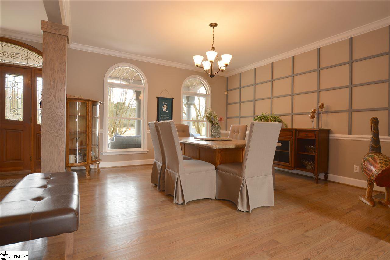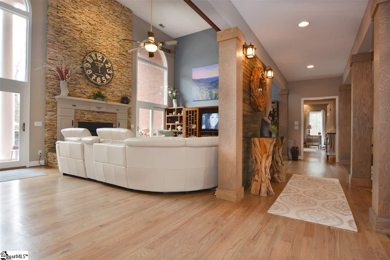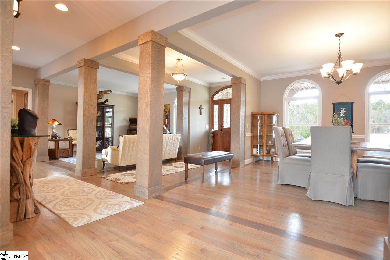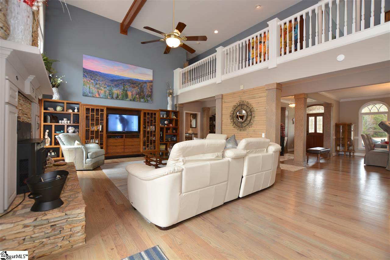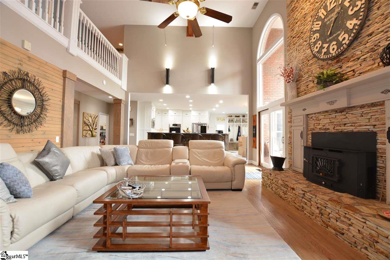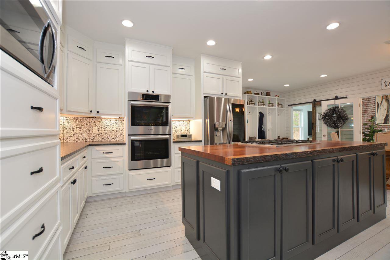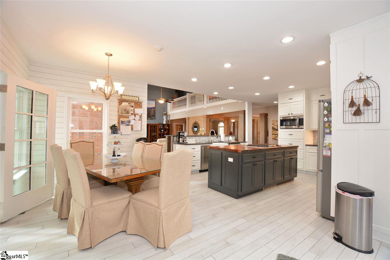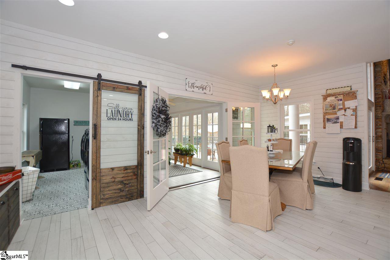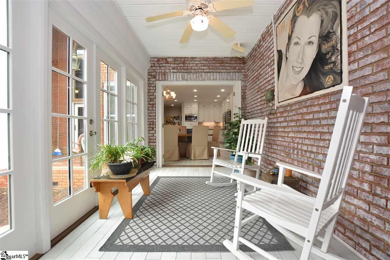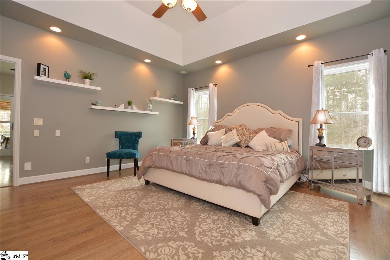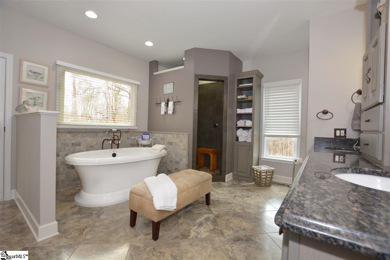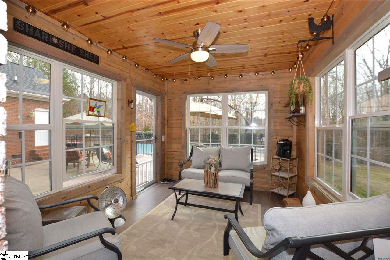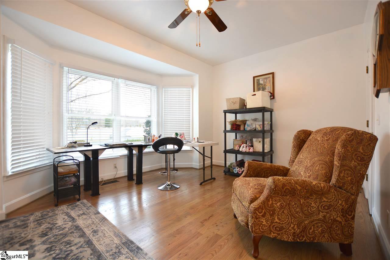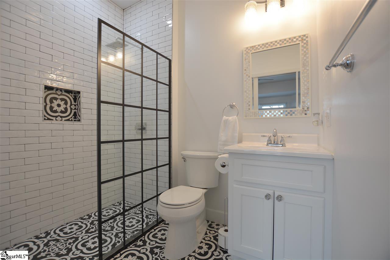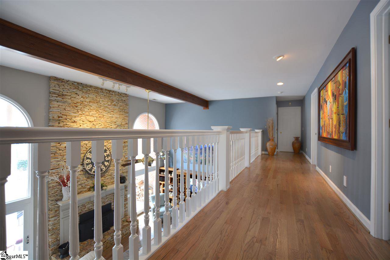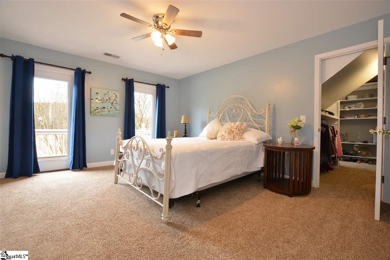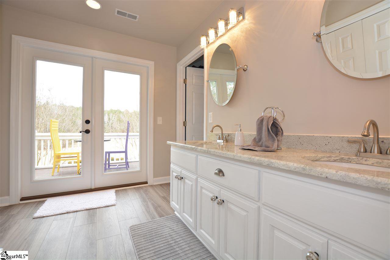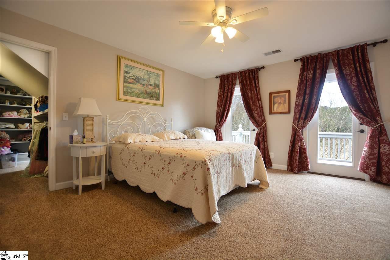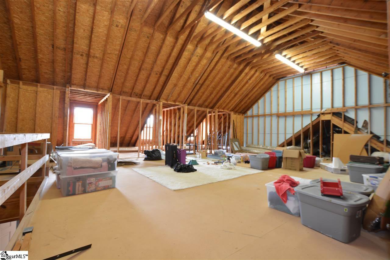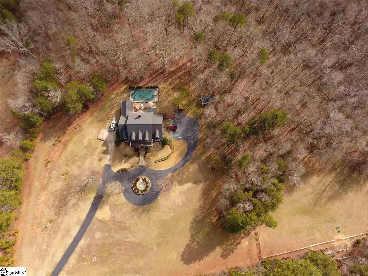271 Ridge Way, Simpsonville, SC 29680
- $879,000
- 5
- BD
- 5
- BA
- 4,769
- SqFt
- Sold Price
- $879,000
- List Price
- $889,000
- Closing Date
- Feb 26, 2021
- MLS
- 1435374
- Status
- CLOSED
- Beds
- 5
- Full-baths
- 5
- Style
- Traditional
- County
- Greenville
- Neighborhood
- Harrison Hills
- Type
- Single Family Residential
- Year Built
- 1995
- Stories
- 2
Property Description
Established, country like location with 7 acres in Simpsonville SC!! Horses permitted. Custom, All Brick home is better than new with all the renovations and upgrades this home has. Seller never planned on moving. They used the only the best materials and labor. Please ask to see associated docs with two full pages of enhancements. Everything from FULL Kitchen renovation (taken down to the studs) to installing a high energy HVAC system (2020) that included all duct work and whole house ionic flirtation system (with warranty) "Low-e" new windows, additional sun room, detached 1 car workshop with electric ....just to name a few! The home has a transferable termite bond and home warranty. 271 Ridge Way sits back of the quiet cul-de-sac with an expansive front lawn. Numerous fruit trees, blueberry, raspberry bushes have been planted. Over 1,000 bulbs of various types will have this yard bursting with color spring and summer. In the center of the curricular drive way is a fountain that welcomes you to the "southern" front porch everyone wants. Owners have opened the kitchen to the 2nd story living space and created an amazing flow, great for entertaining. There is a two story stacked stone fireplace and balcony which is quite the dream to decorate during the holidays! Commercial grade granite was used in the kitchen as well as eight-foot live edge Tiger Oak for the island. Barn doors on the large walk-in laundry and French doors to the enclosed breezeway that overlooks the pool and patio. There is a fenced yard and built- in pool. The property is VERY private and often gets deer visiting. Enjoy the upper balcony for a sunset view each evening. Owners suite on the main level includes a private office that might be recreated into an enormous dressing closet? Owners enjoy the heated tile, jetted garden tub and sunroom. There is a guest room or in law suite on the main that has a "wet" bath. Instant equity on this home would be to finish the 3rd story!! Almost 800 sq ft of space can be used for a "man cave'" media room, crafts or music room. So much storage and many possibilities. Harrison Hills is sure to impress. Close to shopping (Publix / Target), restaurants and 385.
Additional Information
- Acres
- 7
- Amenities
- Horses Permitted
- Appliances
- Gas Cooktop, Dishwasher, Disposal, Dryer, Self Cleaning Oven, Refrigerator, Washer, Ice Maker, Double Oven, Microwave, Gas Water Heater, Water Heater
- Basement
- None
- Elementary School
- Fork Shoals
- Exterior
- Brick Veneer
- Exterior Features
- Balcony
- Fireplace
- Yes
- Foundation
- Crawl Space
- Heating
- Forced Air, Multi-Units, Natural Gas
- High School
- Woodmont
- Interior Features
- Bookcases, High Ceilings, Ceiling Fan(s), Ceiling Cathedral/Vaulted, Ceiling Smooth, Central Vacuum, Granite Counters, Open Floorplan, Tub Garden, Walk-In Closet(s), Countertops-Other, Split Floor Plan, Pantry
- Lot Description
- 5 - 10 Acres, Cul-De-Sac, Few Trees, Wooded, Sprklr In Grnd-Partial Yd
- Master Bedroom Features
- Multiple Closets
- Middle School
- Ralph Chandler
- Region
- 041
- Roof
- Architectural
- Sewer
- Septic Tank
- Stories
- 2
- Style
- Traditional
- Subdivision
- Harrison Hills
- Taxes
- $4,703
- Water
- Public, GV
- Year Built
- 1995
Mortgage Calculator
Listing courtesy of XSell Upstate. Selling Office: Bush River Realty, LLC.
The Listings data contained on this website comes from various participants of The Multiple Listing Service of Greenville, SC, Inc. Internet Data Exchange. IDX information is provided exclusively for consumers' personal, non-commercial use and may not be used for any purpose other than to identify prospective properties consumers may be interested in purchasing. The properties displayed may not be all the properties available. All information provided is deemed reliable but is not guaranteed. © 2024 Greater Greenville Association of REALTORS®. All Rights Reserved. Last Updated
