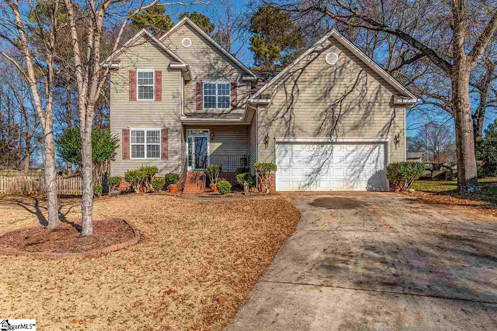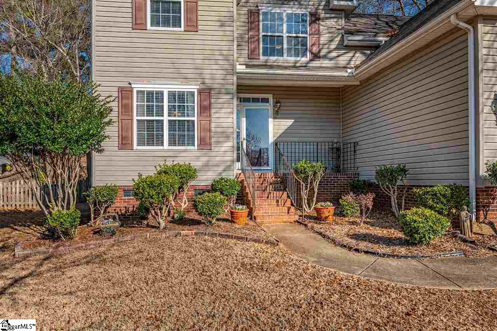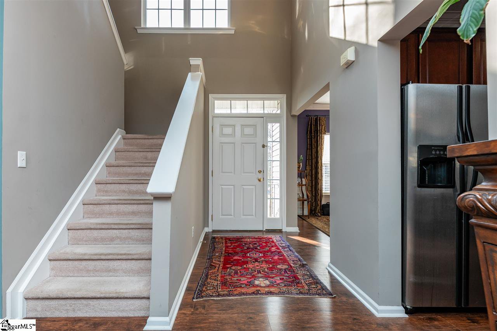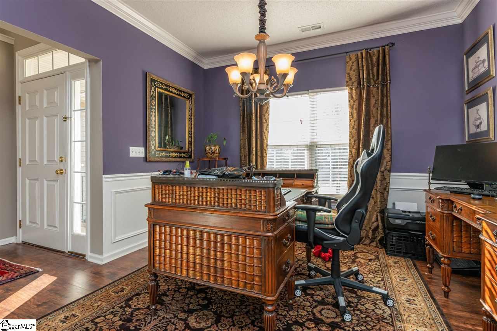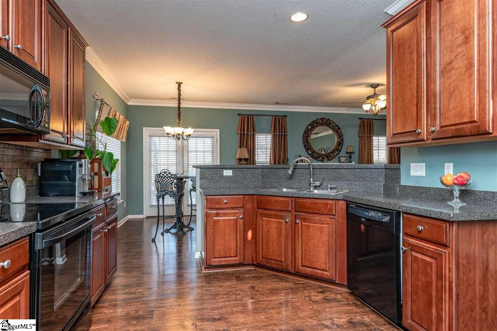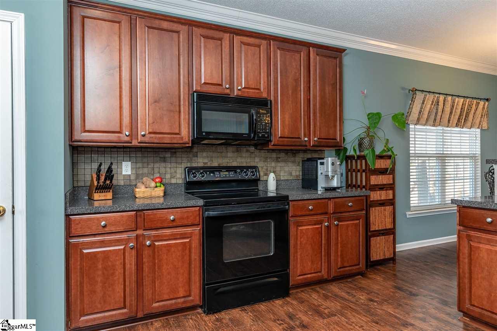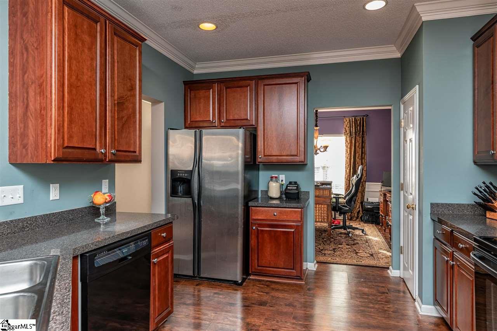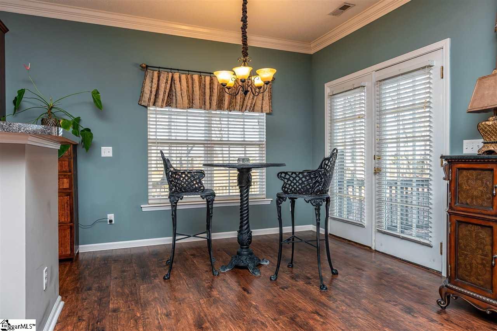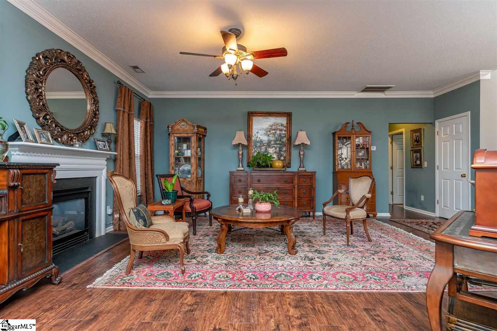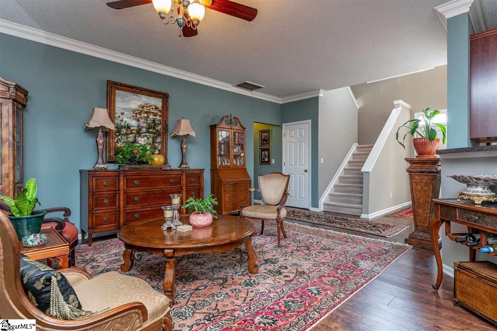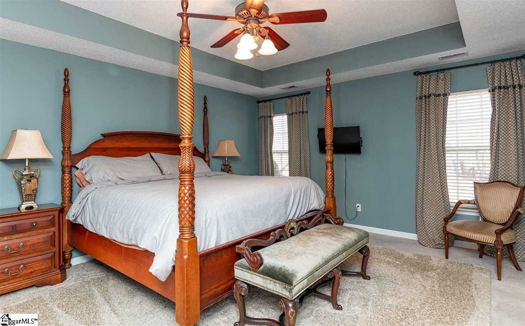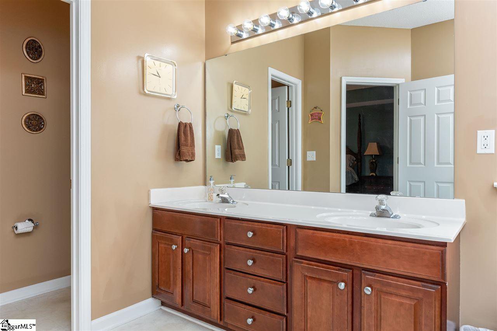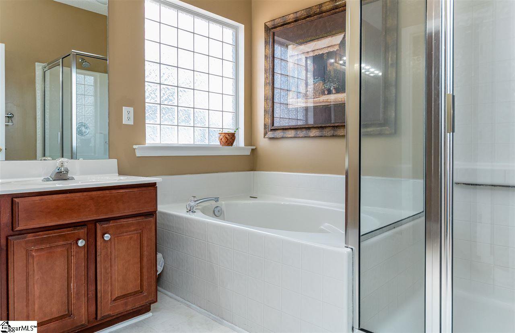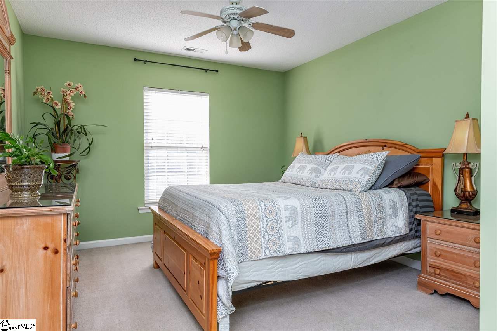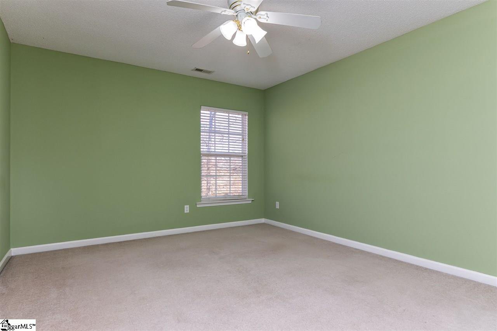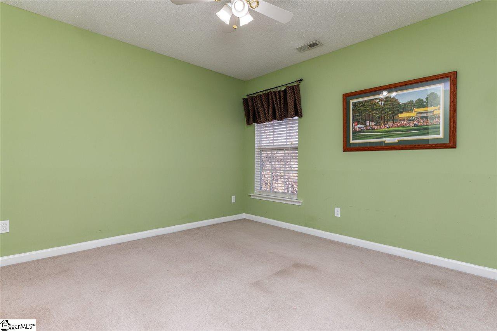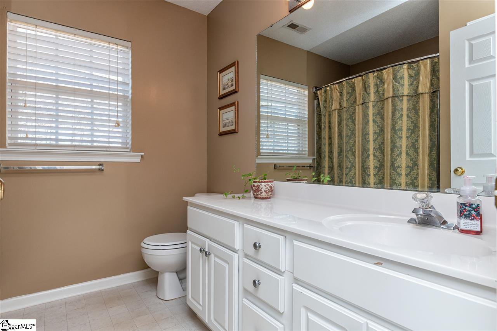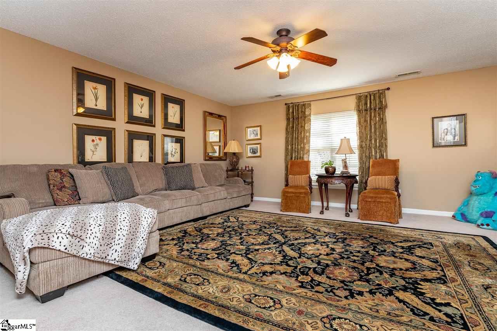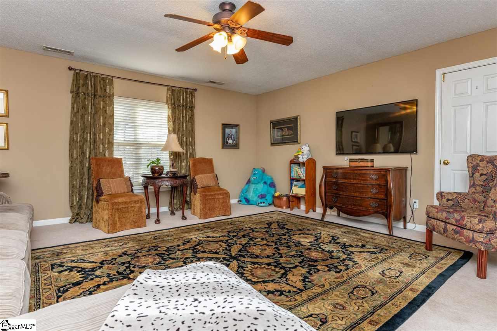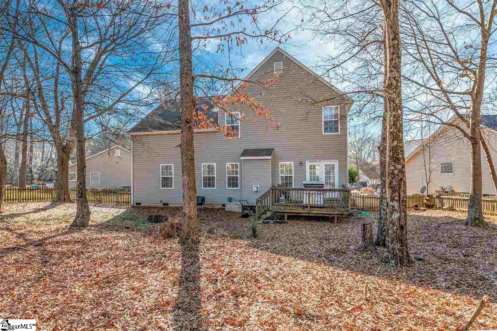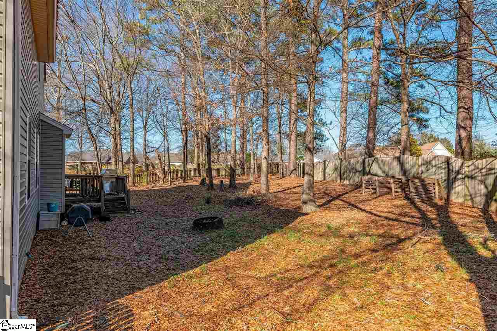206 Edmondston Court, Mauldin, SC 29662
- $265,000
- 4
- BD
- 2.5
- BA
- 2,464
- SqFt
- Sold Price
- $265,000
- List Price
- $279,000
- Closing Date
- Mar 22, 2021
- MLS
- 1435331
- Status
- CLOSED
- Beds
- 4
- Full-baths
- 2
- Half-baths
- 1
- Style
- Traditional
- County
- Greenville
- Neighborhood
- Planters Row
- Type
- Single Family Residential
- Stories
- 2
Property Description
Move-In Ready Cul-de-sac lot in the sought after Planters Row. This home has a lot to offer with 4 bedrooms plus an oversized bonus that can be used as a 5th bedroom 2 full and 1 half bath with the master on main level. From the 2 story foyer, office or formal dining room to the Great Room, ideal for entertainment & relaxation. Large open Kitchen features a high bar for entertainment or enjoying a casual meal plus breakfast nook. Owner suite on main level with walk in closet located on main level. Upstairs, you will find 3 additional bedrooms, a full bath and a large bonus room with dual walk in attic spaces for abundant storage! Neighborhood amenities: Pool, Tennis, Clubhouse, Playground. Mauldin is part of the Golden Strip, finding itself a short distance from Simpsonville and Fountain Inn. It's just 10 minutes from Downtown Greenville and close to many local job providers (ICAR, GE, BMW, SEALED AIR and DONALDSON). Nearby local attractions and activities include Bon Secours Wellness Area ("The Well"), Charter Amphitheater, Paris Mountain State Park, Conestee Park, Swamp Rabbit Trail, Reedy River, Falls Park and Discovery Island Water Park. Cultural gems such as the Children's Museum, Bob Jones Art Museum, Shoeless Joe Museum, and Mice on Main are just a short distance away. Come experience this charmed community and allow the benefits of living in The Upstate!
Additional Information
- Amenities
- Playground, Pool
- Appliances
- Cooktop, Dishwasher, Disposal, Electric Oven, Microwave, Gas Water Heater
- Basement
- None
- Elementary School
- Greenbrier
- Exterior
- Vinyl Siding
- Fireplace
- Yes
- Foundation
- Crawl Space
- Heating
- Forced Air, Natural Gas
- High School
- Mauldin
- Interior Features
- 2 Story Foyer, Ceiling Fan(s), Ceiling Cathedral/Vaulted, Tray Ceiling(s), Open Floorplan
- Lot Description
- 1/2 Acre or Less, Cul-De-Sac, Few Trees
- Lot Dimensions
- 35.9 x 193 x 152 x 130
- Master Bedroom Features
- Walk-In Closet(s)
- Middle School
- Hillcrest
- Region
- 041
- Roof
- Composition
- Sewer
- Public Sewer
- Stories
- 2
- Style
- Traditional
- Subdivision
- Planters Row
- Taxes
- $1,326
- Water
- Public, Gville Water
Mortgage Calculator
Listing courtesy of Realty One Group Freedom. Selling Office: Realty One Group Freedom.
The Listings data contained on this website comes from various participants of The Multiple Listing Service of Greenville, SC, Inc. Internet Data Exchange. IDX information is provided exclusively for consumers' personal, non-commercial use and may not be used for any purpose other than to identify prospective properties consumers may be interested in purchasing. The properties displayed may not be all the properties available. All information provided is deemed reliable but is not guaranteed. © 2024 Greater Greenville Association of REALTORS®. All Rights Reserved. Last Updated
