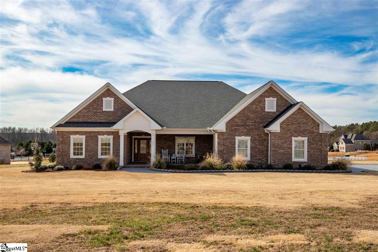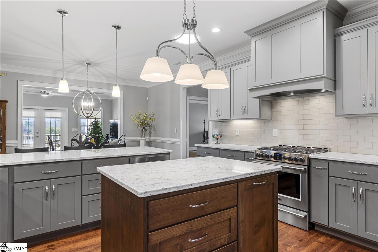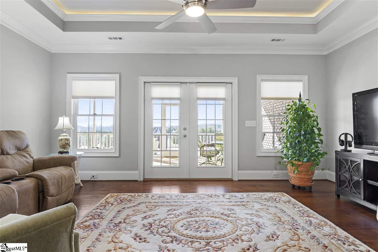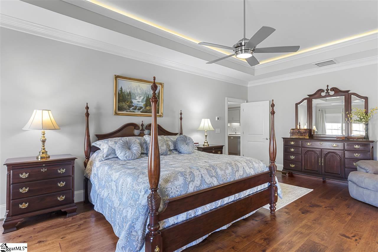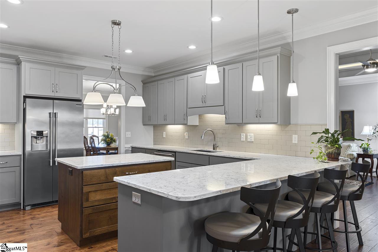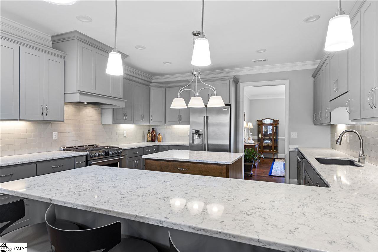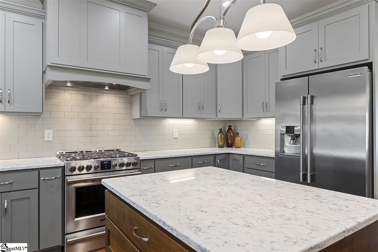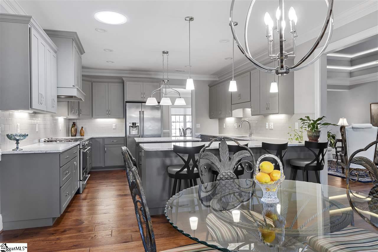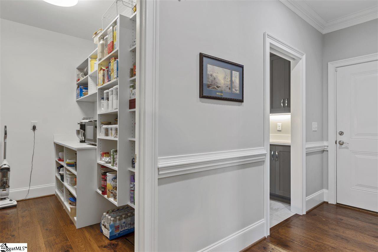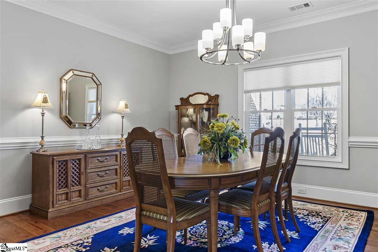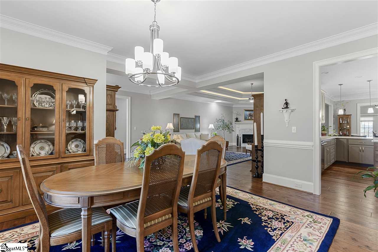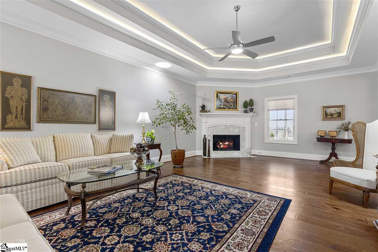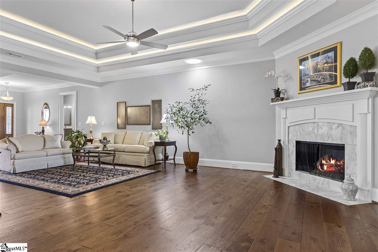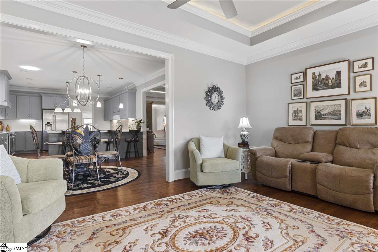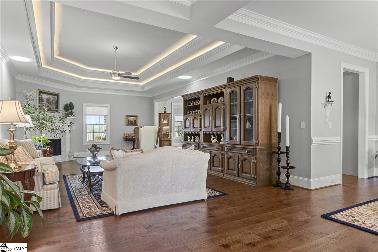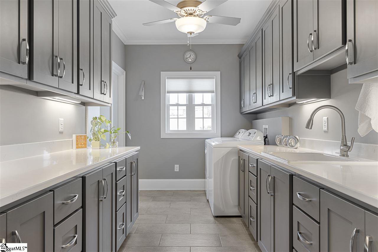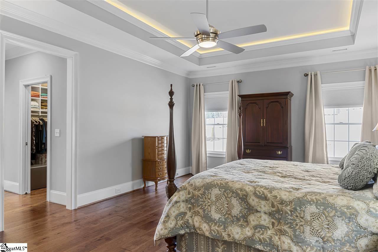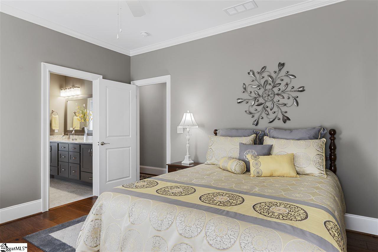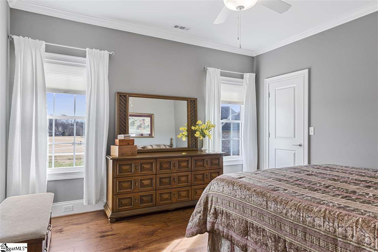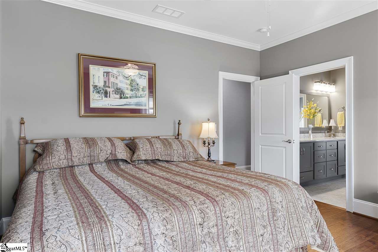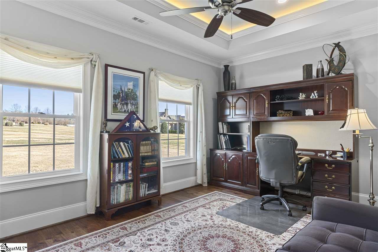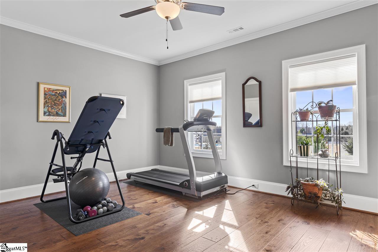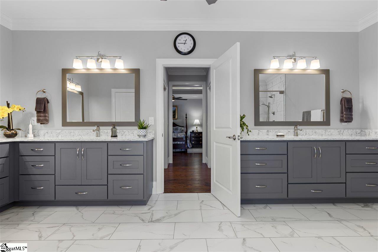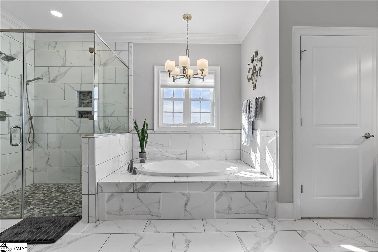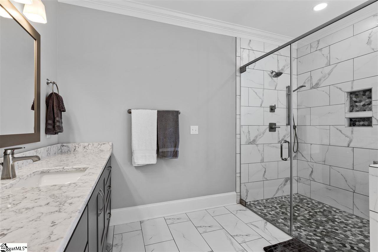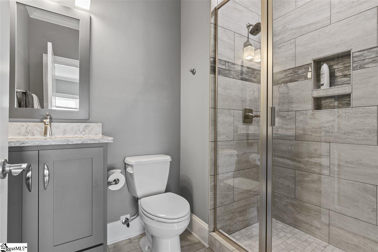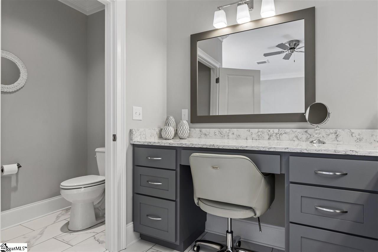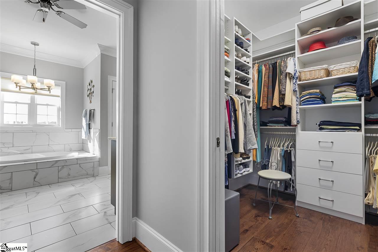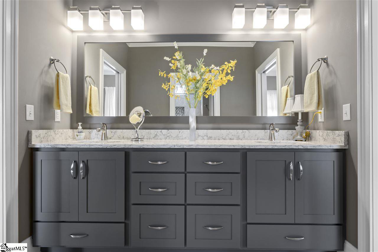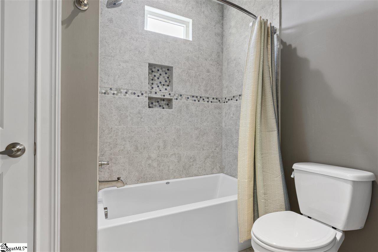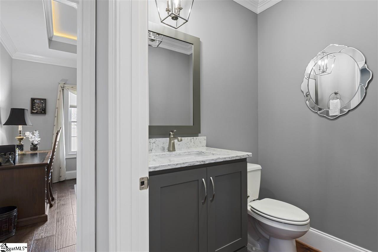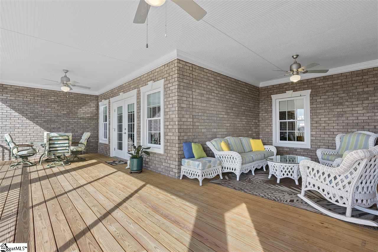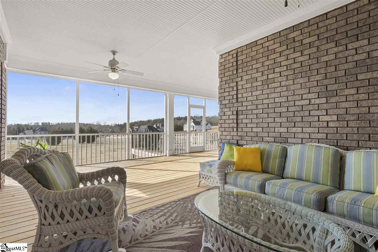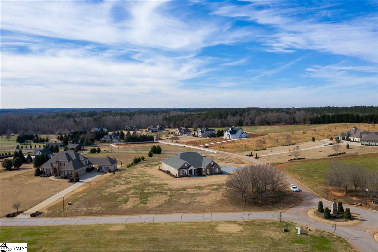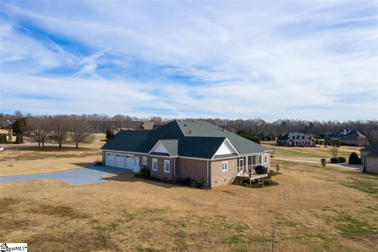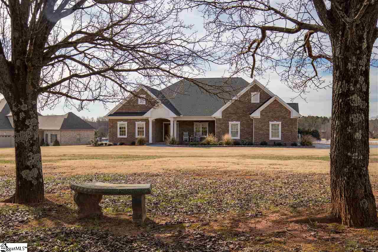203 Chestnut Springs Way, Williamston, SC 29697
- $765,000
- 4
- BD
- 3.5
- BA
- 3,795
- SqFt
- Sold Price
- $765,000
- List Price
- $775,000
- Closing Date
- Apr 15, 2021
- MLS
- 1435224
- Status
- CLOSED
- Beds
- 4
- Full-baths
- 3
- Half-baths
- 1
- Style
- Ranch
- County
- Anderson
- Neighborhood
- Chestnut Springs
- Type
- Single Family Residential
- Year Built
- 2019
- Stories
- 1
Property Description
A beautiful, custom-built, 3,800 sq. ft. open floor plan, 1-year-old brick ranch home on a 2+ acre corner lot with mature trees in a pristine equestrian community and award-winning Wren school district just minutes from I-85, Clemson, Greenville and Anderson. This modern and spacious 4BR, 3.5 Bath , oversized 3-car garage, a 2-car concrete parking pad off the driveway, home has a ton of luxurious features, including 12' trey ceilings, recessed lighting, a chef's dream kitchen and butler's panty, a perfect office with built-in shelving, a master suite, a gas fireplace surrounded by marble, 7.5" hardwood floors throughout, an extra large screened in porch, a direct gas line for grills, a full yard irrigation and alarm system, extra large laundry room and much more!
Additional Information
- Acres
- 2.05
- Amenities
- Street Lights
- Appliances
- Down Draft, Gas Cooktop, Dishwasher, Disposal, Free-Standing Gas Range, Self Cleaning Oven, Convection Oven, Gas Oven, Microwave, Gas Water Heater
- Basement
- None
- Elementary School
- Spearman
- Exterior
- Hardboard Siding, Vinyl Siding, Brick Veneer
- Fireplace
- Yes
- Foundation
- Crawl Space
- Heating
- Forced Air, Multi-Units, Natural Gas
- High School
- Wren
- Interior Features
- Bookcases, High Ceilings, Ceiling Fan(s), Ceiling Smooth, Tray Ceiling(s), Open Floorplan, Tub Garden, Walk-In Closet(s), Split Floor Plan, Countertops Quartz, Dual Master Bedrooms, Pantry
- Lot Description
- 2 - 5 Acres, Corner Lot, Sidewalk, Few Trees, Sprklr In Grnd-Full Yard
- Master Bedroom Features
- Dressing Room, Walk-In Closet(s), Multiple Closets
- Middle School
- Wren
- Region
- 054
- Roof
- Architectural
- Sewer
- Septic Tank
- Stories
- 1
- Style
- Ranch
- Subdivision
- Chestnut Springs
- Water
- Public, Powdersville
- Year Built
- 2019
Mortgage Calculator
Listing courtesy of Re/Max Realty Professionals. Selling Office: BHHS C Dan Joyner - Powd.
The Listings data contained on this website comes from various participants of The Multiple Listing Service of Greenville, SC, Inc. Internet Data Exchange. IDX information is provided exclusively for consumers' personal, non-commercial use and may not be used for any purpose other than to identify prospective properties consumers may be interested in purchasing. The properties displayed may not be all the properties available. All information provided is deemed reliable but is not guaranteed. © 2024 Greater Greenville Association of REALTORS®. All Rights Reserved. Last Updated
