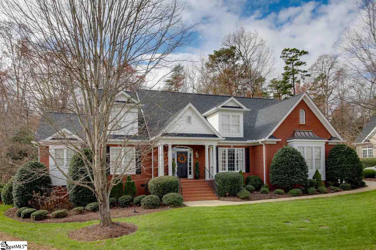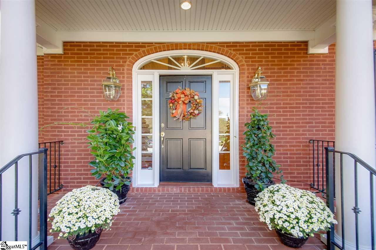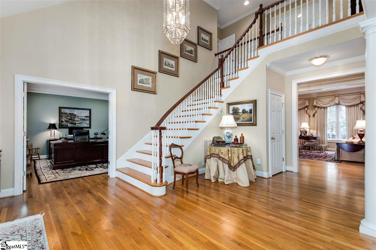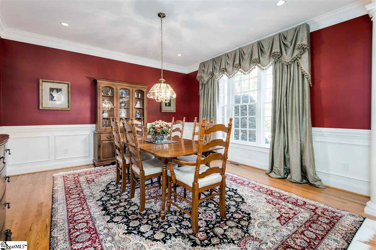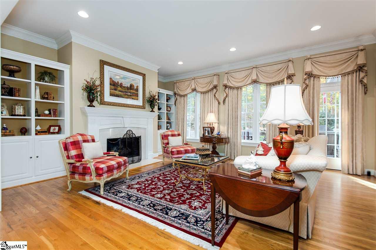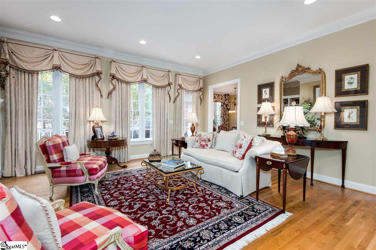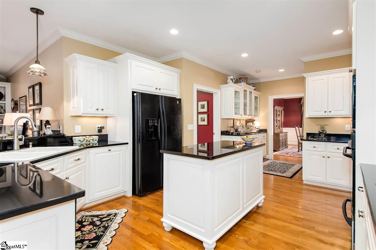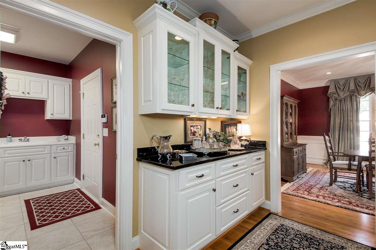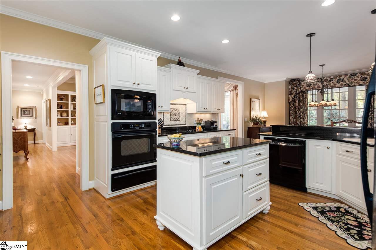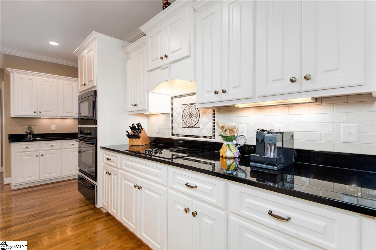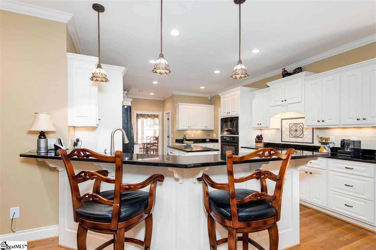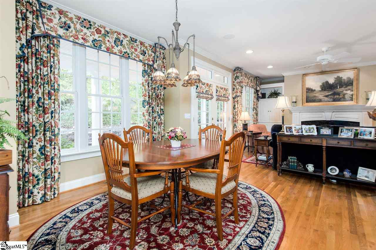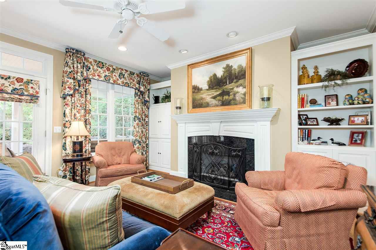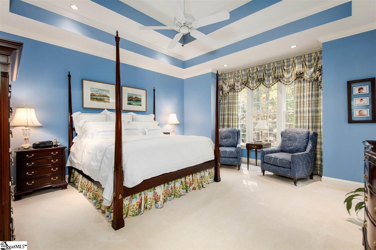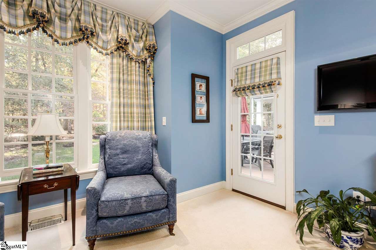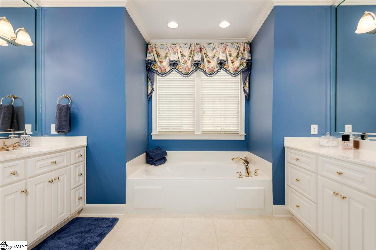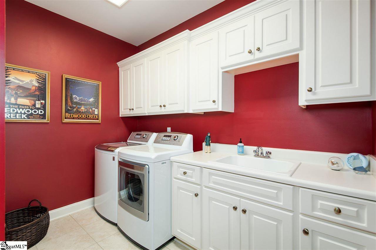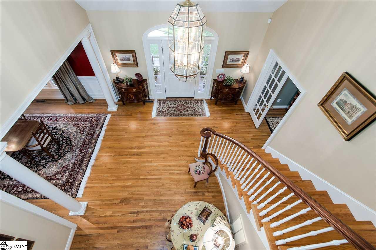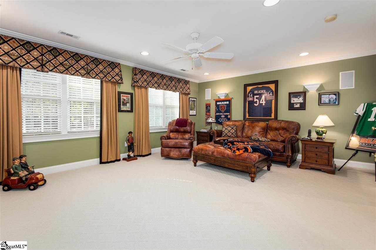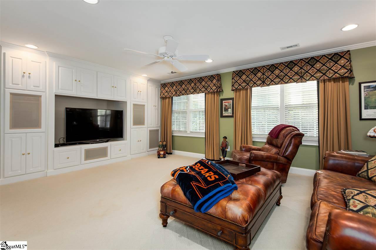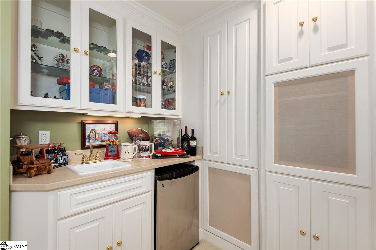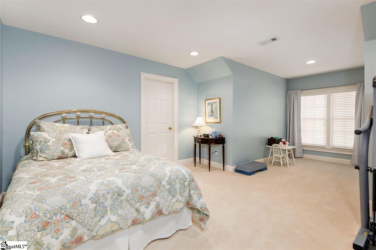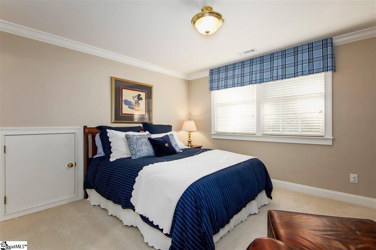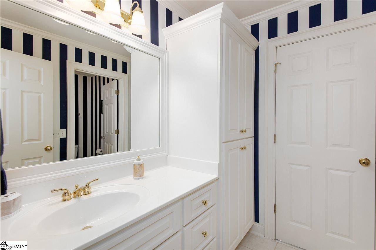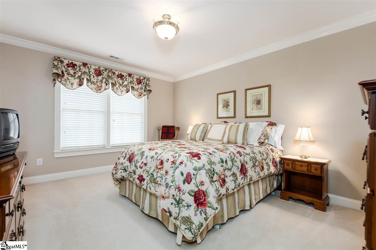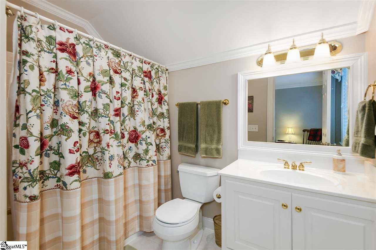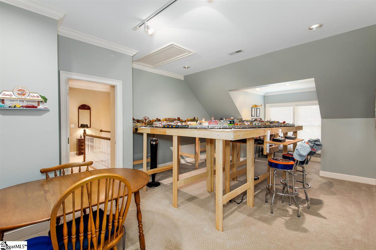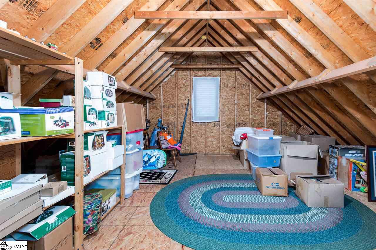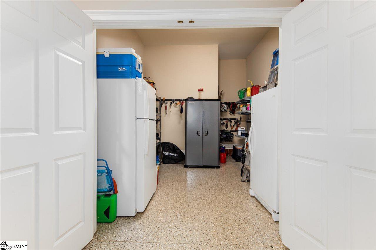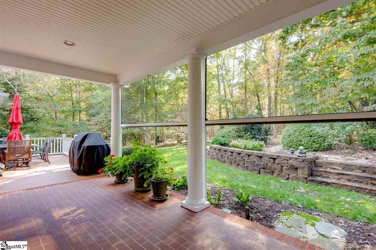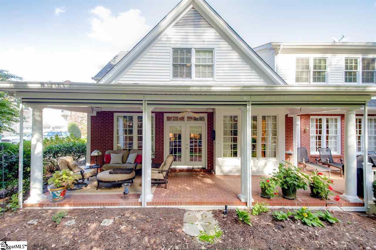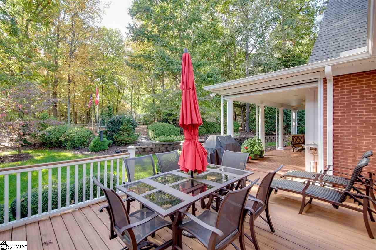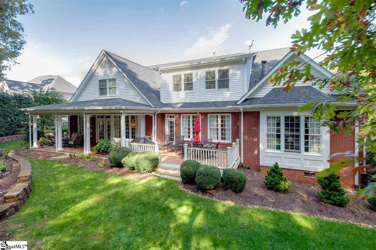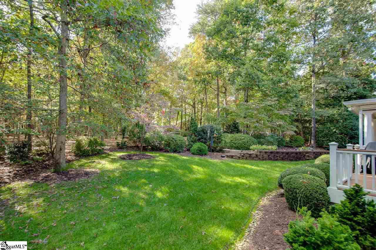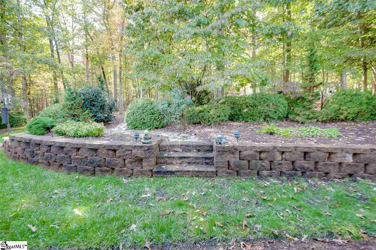104 Highfield Court, Greer, SC 29650
- $630,000
- 4
- BD
- 3.5
- BA
- 4,400
- SqFt
- Sold Price
- $630,000
- List Price
- $650,000
- Closing Date
- Mar 05, 2021
- MLS
- 1432788
- Status
- CLOSED
- Beds
- 4
- Full-baths
- 3
- Half-baths
- 1
- Style
- Traditional
- County
- Greenville
- Neighborhood
- Hammett Creek
- Type
- Single Family Residential
- Year Built
- 2004
- Stories
- 2
Property Description
Welcome to this gorgeous and classic Southern brick home located in the gated community of Hammett Creek with almost 4,600 square feet. This custom built, one owner home greets you with a lovely, inviting entrance into the large 2 story grand Foyer. On one side of the Foyer is the very spacious Dining Room and the other side are double french doors into a fabulous home office. The Foyer opens to the warm, elegant Great Room featuring a Fireplace with gas logs & built-in bookcases. The spacious Kitchen offers custom white cabinets, granite countertops, and plenty of cooking space for all your chef needs. The Kitchen adjoins the Breakfast area and Keeping Room (Den) with a fireplace gas logs, built-in bookcases and opens to the wonderful Covered/Screened-in Porch. The Laundry Room is conveniently located on main level with a laundry sink, cabinets and counter space for your folding needs. The main level Master Suite offers beautiful triple windows allowing for lots of light, double trey ceiling, and a french door leading onto the back Deck. The Master Bathroom will not disappoint with his and her closets, large jetted tub, separate shower and dual sinks. Three additional Bedrooms and 2 Full Bathrooms are located upstairs, all great sizes…one with a private full Bath. The Media Room offers built-in cabinets for all you electronic equipment, surround sound with back built-in speakers along with additional speakers that will remain with home. There is also a wet bar with a sink, cabinets and refrigerator for all your snacks and refreshments. The Bonus Room was completed after original construction and would make a wonderful play room or exercise room. You will find plenty of storage in the walk-in attic. You will love the outdoor living space with the fabulous Covered/Screened-In Porch with Phantom screens…you can have it open, or with the push of a button, the screen will come down to keep out those pesky bugs! There is also a large Trex Deck to enjoy the peaceful backyard and beautiful landscaped areas and trees…it is pure charm! The Garage features Epoxy flooring, yard door and a Workshop. Several other features include: all hardwood flooring on main level except master suite, central vacuum system, landscape lighting in front and back yards, gas line at outside grill, retractable screens on porch, leaf filter gutter protection, full irrigation system, new roof in 2017 plus many additional features. Come and fall in love with this great family home!!
Additional Information
- Acres
- 0.43
- Amenities
- Common Areas, Gated, Street Lights, Recreational Path, Sidewalks, Neighborhood Lake/Pond
- Appliances
- Cooktop, Dishwasher, Disposal, Dryer, Self Cleaning Oven, Oven, Refrigerator, Washer, Electric Cooktop, Electric Oven, Warming Drawer, Microwave, Gas Water Heater
- Basement
- None
- Elementary School
- Brushy Creek
- Exterior
- Brick Veneer
- Fireplace
- Yes
- Foundation
- Crawl Space
- Heating
- Forced Air, Multi-Units, Natural Gas
- High School
- Riverside
- Interior Features
- 2 Story Foyer, Bookcases, High Ceilings, Ceiling Fan(s), Ceiling Smooth, Tray Ceiling(s), Central Vacuum, Granite Counters, Open Floorplan, Walk-In Closet(s), Wet Bar, Pantry
- Lot Description
- 1/2 Acre or Less, Cul-De-Sac, Few Trees, Sprklr In Grnd-Full Yard
- Lot Dimensions
- 100 x 186 x 188 x 144
- Master Bedroom Features
- Walk-In Closet(s), Multiple Closets
- Middle School
- Riverside
- Region
- 022
- Roof
- Architectural
- Sewer
- Public Sewer
- Stories
- 2
- Style
- Traditional
- Subdivision
- Hammett Creek
- Taxes
- $3,607
- Water
- Public, Greenville
- Year Built
- 2004
Mortgage Calculator
Listing courtesy of BHHS C Dan Joyner Midtown B. Selling Office: Century 21 Blackwell & Co.
The Listings data contained on this website comes from various participants of The Multiple Listing Service of Greenville, SC, Inc. Internet Data Exchange. IDX information is provided exclusively for consumers' personal, non-commercial use and may not be used for any purpose other than to identify prospective properties consumers may be interested in purchasing. The properties displayed may not be all the properties available. All information provided is deemed reliable but is not guaranteed. © 2024 Greater Greenville Association of REALTORS®. All Rights Reserved. Last Updated
