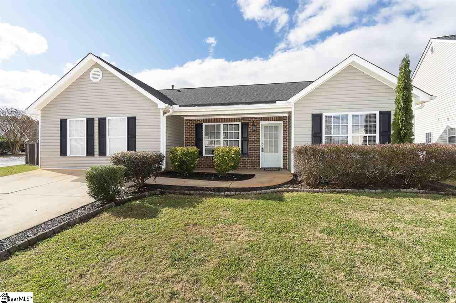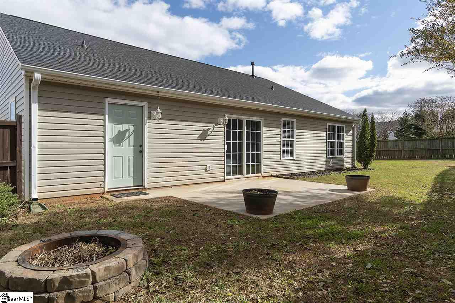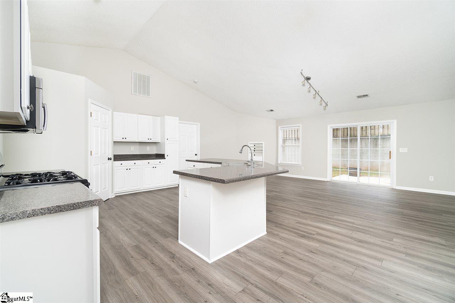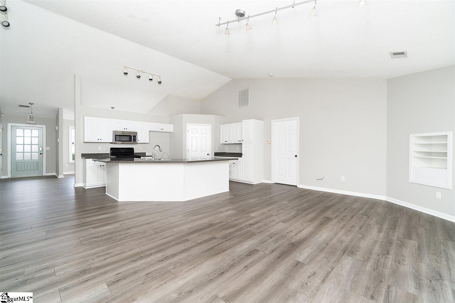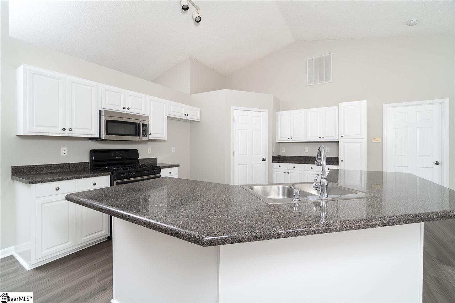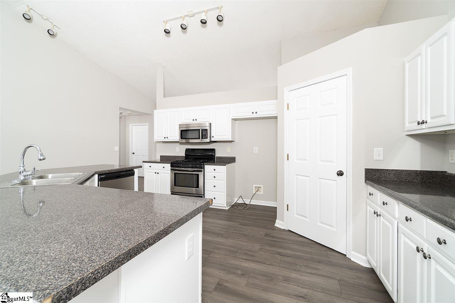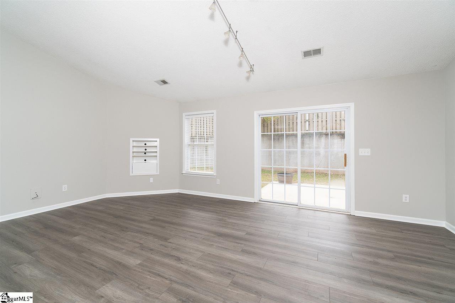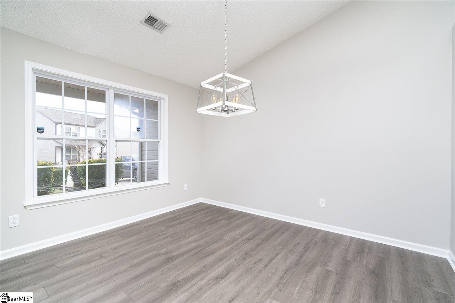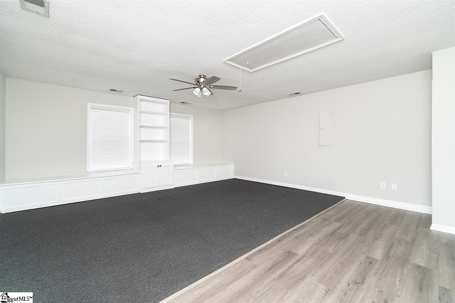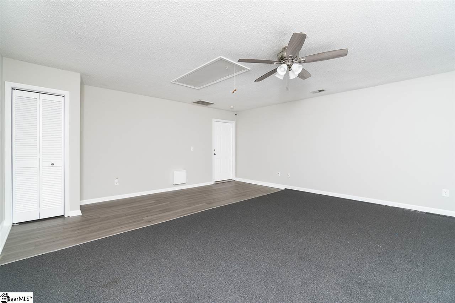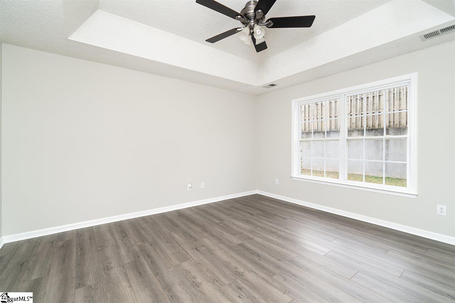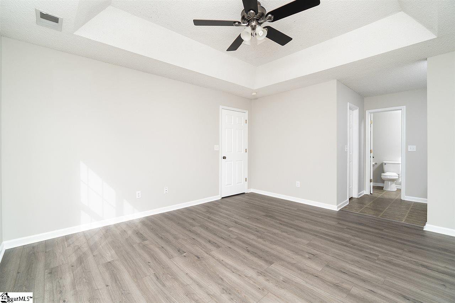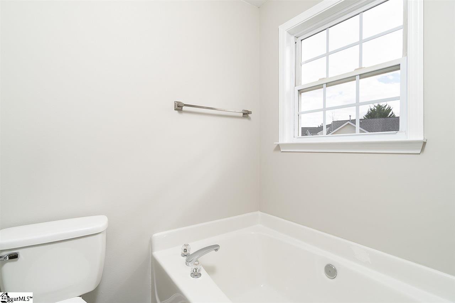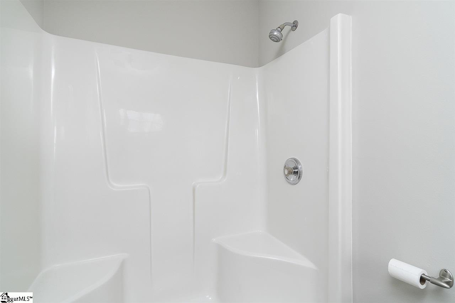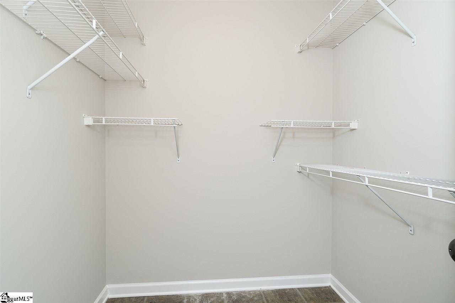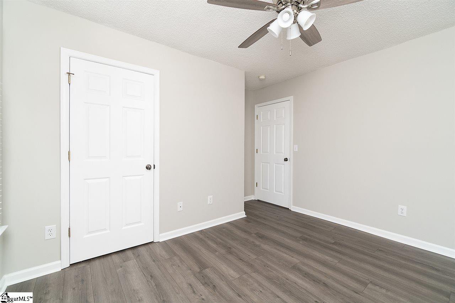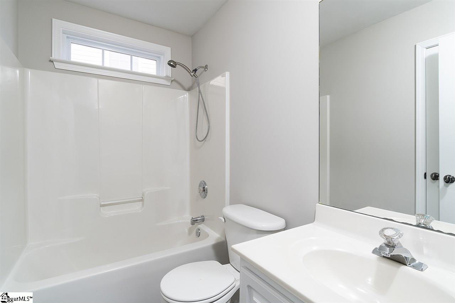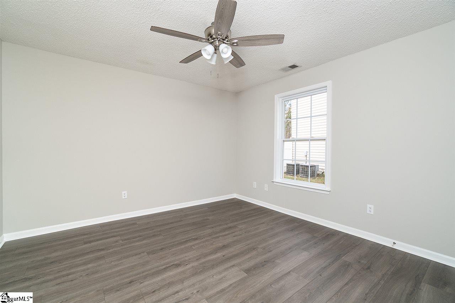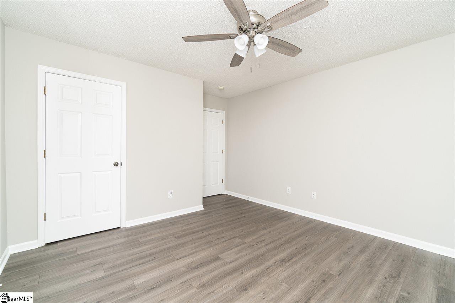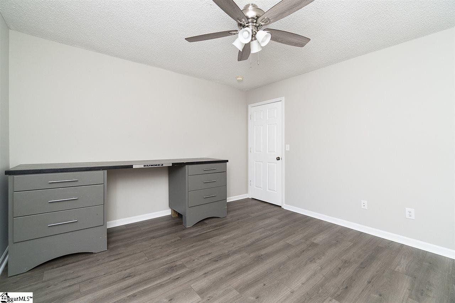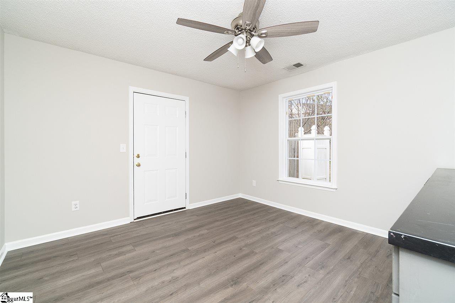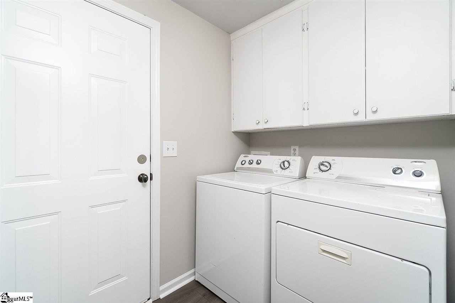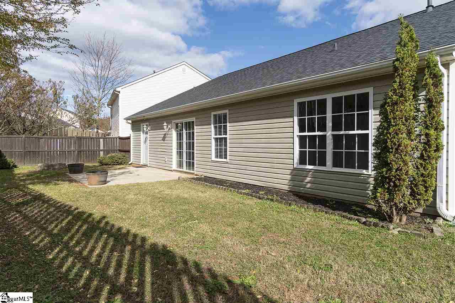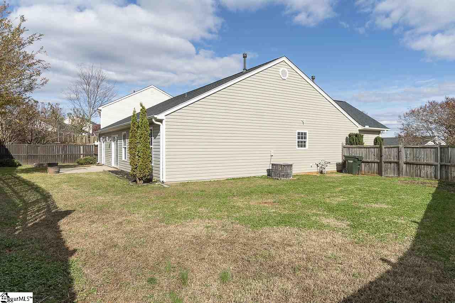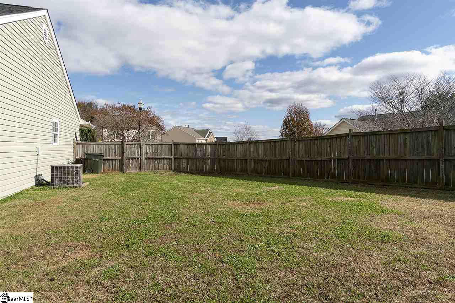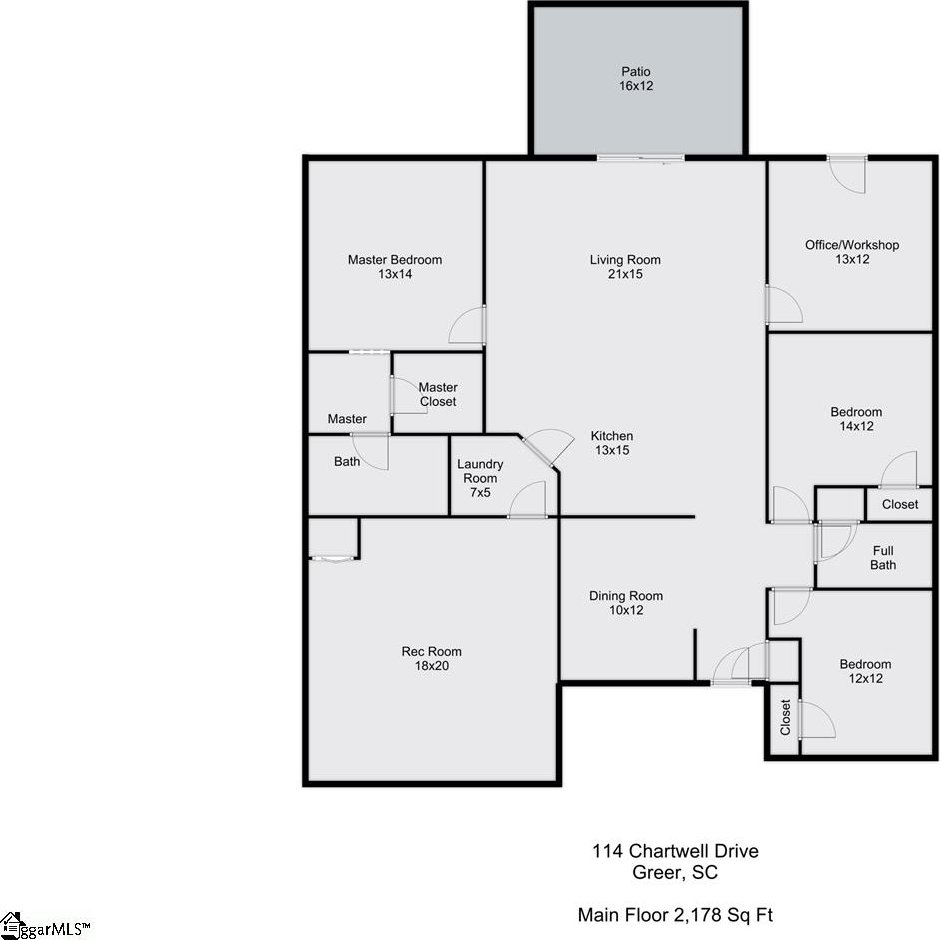114 Chartwell Drive, Greer, SC 29650
- $230,000
- 3
- BD
- 2
- BA
- 2,175
- SqFt
- Sold Price
- $230,000
- List Price
- $229,900
- Closing Date
- Jan 21, 2021
- MLS
- 1432721
- Status
- CLOSED
- Beds
- 3
- Full-baths
- 2
- Style
- Ranch
- County
- Greenville
- Neighborhood
- Chartwell Estates
- Type
- Single Family Residential
- Year Built
- 2002
- Stories
- 1
Property Description
Welcome to this REMODELED home with three bedrooms, a bonus room, and an office/workshop all on ONE LEVEL and located in the coveted RIVERSIDE school district! This home has so much to offer - an open floor plan with vaulted ceilings, brand new flooring and paint throughout nearly all the house, a roof that is less than five years old, a large master suite, and a fully fenced-in backyard. However, the real gem of this house is the rare, huge BONUS ROOM on the MAIN LEVEL that is tucked away off the kitchen, which could be used as a media room, homeschool room, rec room, or even converted into a massive 4th bedroom. Having the bonus room on main means NO STAIRS throughout the entire house and no issues with an upstairs bonus room getting hot during the summer. In addition to the bonus room, you have an office tucked away in the corner of the house (that is also large enough to convert into a bedroom!) and that has backyard access, making it an ideal spot for a workshop, pet room, storage for your yard equipment/tools, etc. Outside, you'll find the home situated on a large corner lot that offers you one of the most private backyards in the entire community, not to mention that it's fully fenced-in and ready for your pets and children! Clear CL100 and renewable termite bond (a $650 value) included! Chartwell Estates is an ideal family neighborhood, featuring a community pool, clubhouse, pond, etc. and with quick access to Highway 14 and I-85. Schedule your showing today!
Additional Information
- Acres
- 0.15
- Amenities
- None
- Appliances
- Gas Cooktop, Dishwasher, Disposal, Gas Oven, Microwave, Gas Water Heater
- Basement
- None
- Elementary School
- Woodland
- Exterior
- Vinyl Siding
- Foundation
- Slab
- Heating
- Gas Available, Forced Air
- High School
- Riverside
- Interior Features
- Bookcases, High Ceilings, Ceiling Fan(s), Ceiling Blown, Ceiling Cathedral/Vaulted, Open Floorplan, Tub Garden, Walk-In Closet(s), Split Floor Plan, Laminate Counters, Countertops Quartz, Pantry
- Lot Description
- 1/2 Acre or Less, Corner Lot
- Lot Dimensions
- 93 x 84 x 37 x 36 x 60
- Master Bedroom Features
- Walk-In Closet(s)
- Middle School
- Riverside
- Region
- 022
- Roof
- Architectural
- Sewer
- Public Sewer
- Stories
- 1
- Style
- Ranch
- Subdivision
- Chartwell Estates
- Taxes
- $1,458
- Water
- Public, Greer CPW
- Year Built
- 2002
Mortgage Calculator
Listing courtesy of BHHS C Dan Joyner - Midtown. Selling Office: Joy Real Estate.
The Listings data contained on this website comes from various participants of The Multiple Listing Service of Greenville, SC, Inc. Internet Data Exchange. IDX information is provided exclusively for consumers' personal, non-commercial use and may not be used for any purpose other than to identify prospective properties consumers may be interested in purchasing. The properties displayed may not be all the properties available. All information provided is deemed reliable but is not guaranteed. © 2024 Greater Greenville Association of REALTORS®. All Rights Reserved. Last Updated
