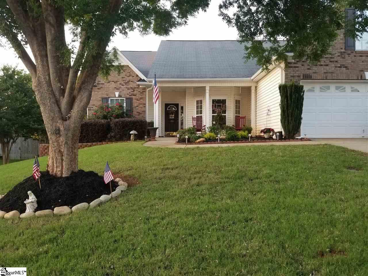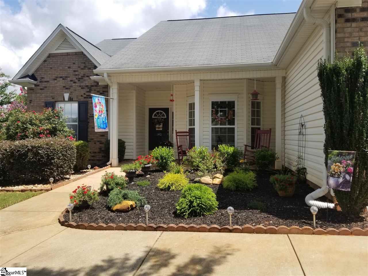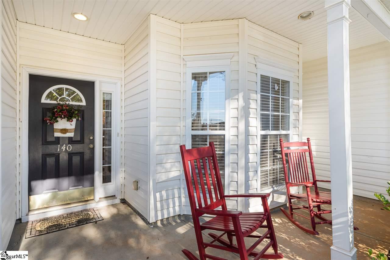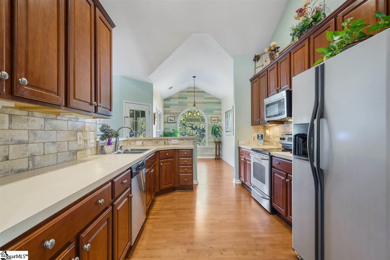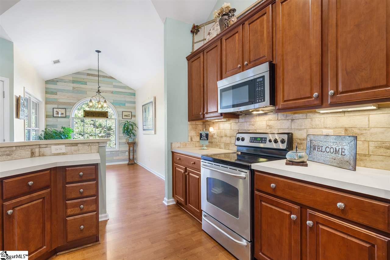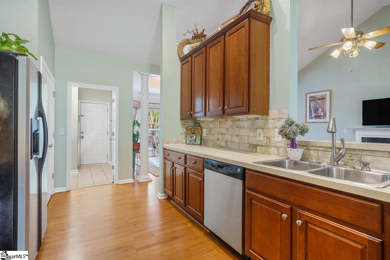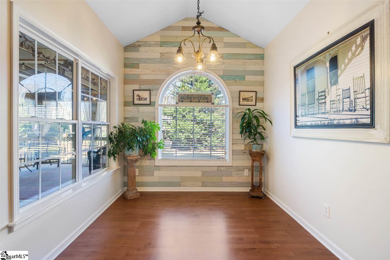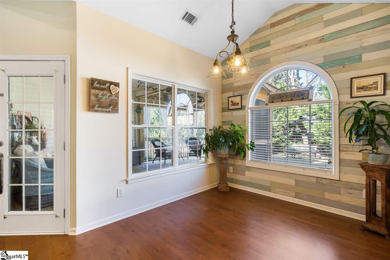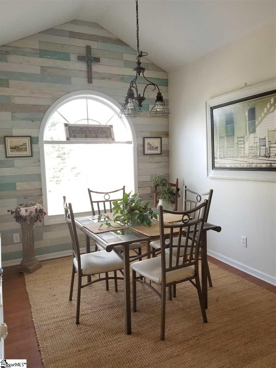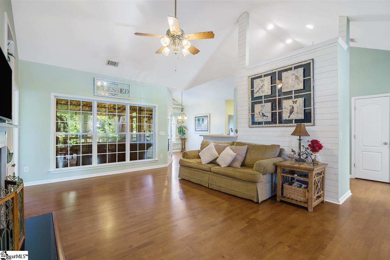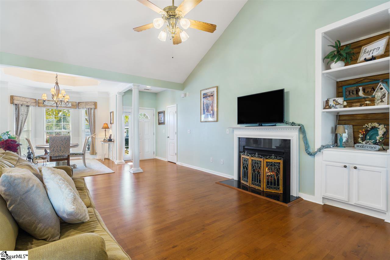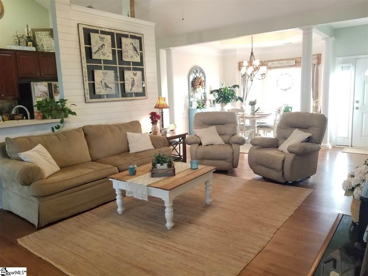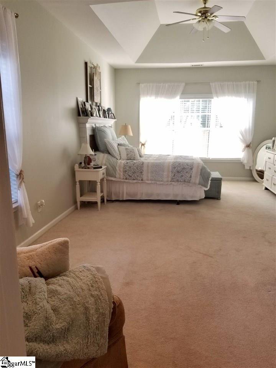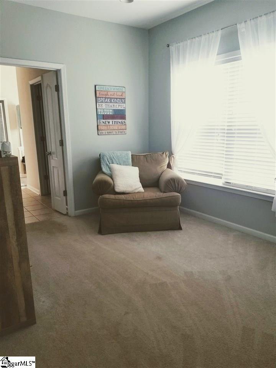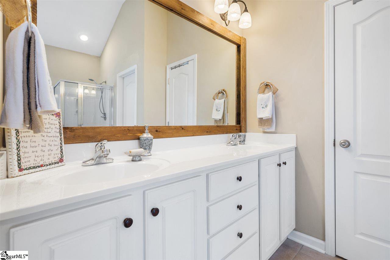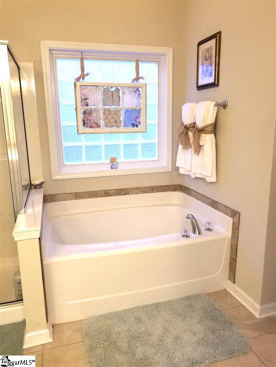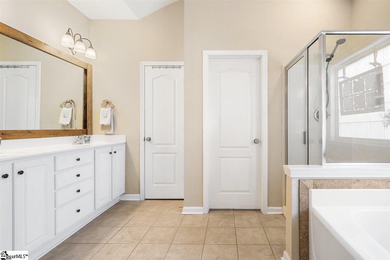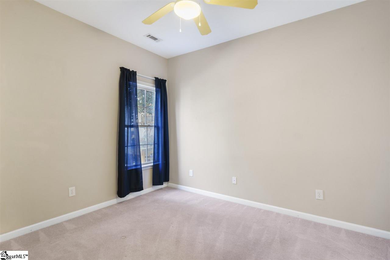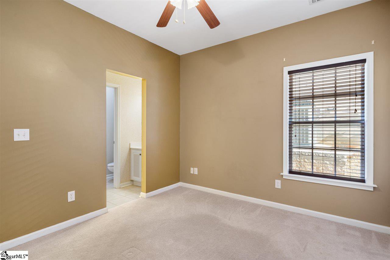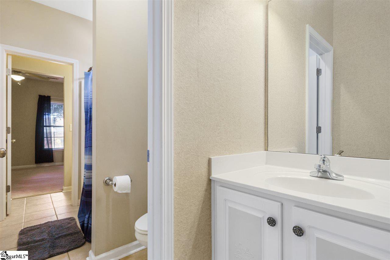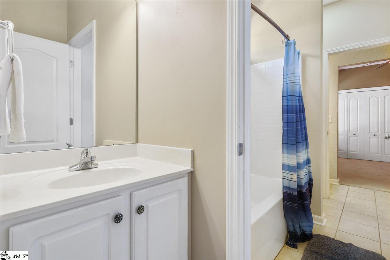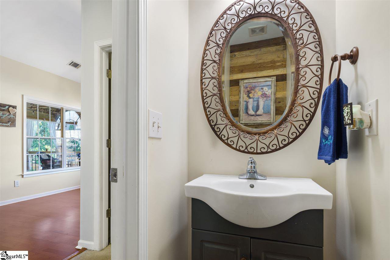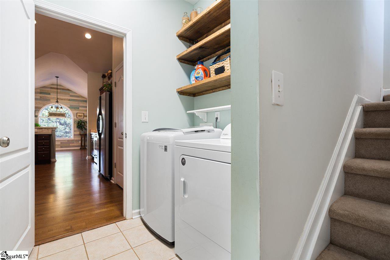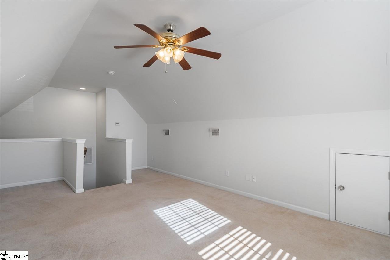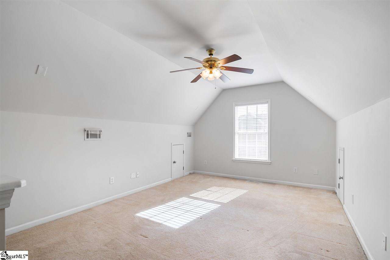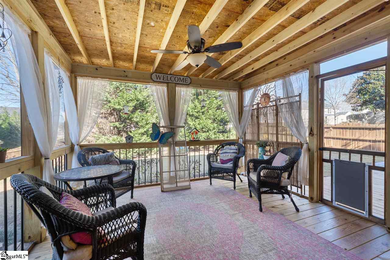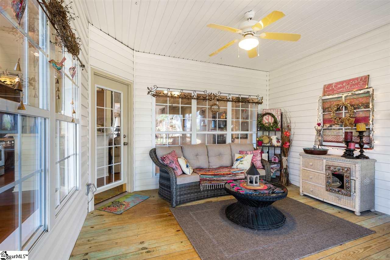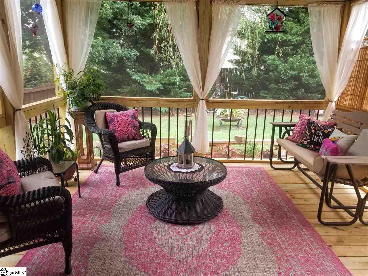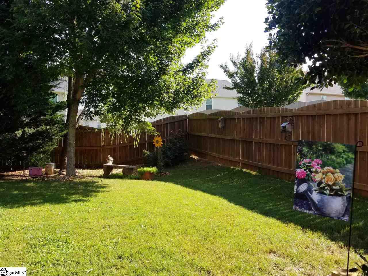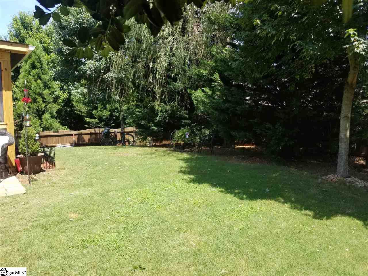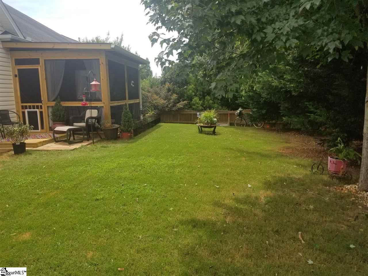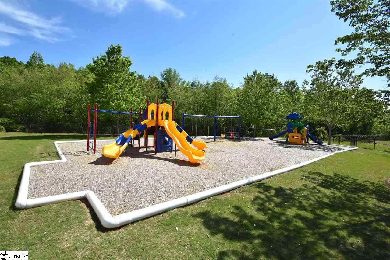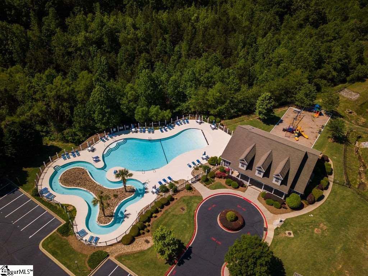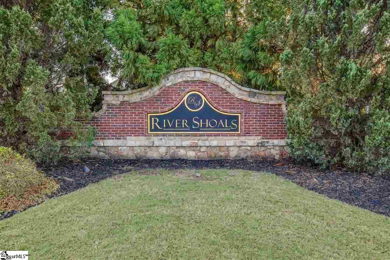140 Saint John's Street, Simpsonville, SC 29680
- $269,900
- 3
- BD
- 2.5
- BA
- 2,192
- SqFt
- Sold Price
- $269,900
- List Price
- $269,900
- Closing Date
- Jan 04, 2021
- MLS
- 1432466
- Status
- CLOSED
- Beds
- 3
- Full-baths
- 2
- Half-baths
- 1
- Style
- Ranch
- County
- Greenville
- Neighborhood
- River Shoals
- Type
- Single Family Residential
- Year Built
- 2006
- Stories
- 1
Property Description
WELCOME HOME! You will fall in love with this MOVE IN READY HOME located in the Gated Community of RiverShoals. LOCATION! LOCATION! This home is minutes from Downtown Simpsonville, Shopping, Physician Office's, Great Restaurants, Health Clubs, and minutes from 385. This 3 bedroom, 2.5 bath ranch home is a rare find and you will fall in love as soon as you pull in the driveway. Entering the home you will be greeted with an amazing foyer with accented columns, beautiful floors, open concept living area, and a spacious upstairs bonus room for extra living space. The kitchen has all stainless appliances, beautiful cabinets, under cabinet lighting, large pantry, and plenty of counter space to accommodate all your cooking needs. Open to the kitchen you will fall in love with the living room space that offers a fireplace with gas logs for all your cozy nights. This home delivers a split floor plan for all the privacy you will need. The oversized master bedroom is located on the main floor and is spacious with plenty of square footage to slip off for a little quiet time and relaxation. The master also delivers two separate walk in closets, a double vanity, garden tub, and separate shower. The main level also delivers 2 more bedrooms that are joined together by a jack n jill bathroom. This home also offers an formal dining room, breakfast nook and large laundry room. And if you need a cozy spot for your morning coffee we have you covered! Located off the back of the house you will find an amazing screened in porch with views of a beautiful private lot. This screened in porch will have you falling in LOVE! This neighborhood also delivers great amenities such as a community pool, playground, side walks and street lights throughout. Don't miss out on this beautiful jewel! Let's make this your FOREVER HOME! Call today for your private showing!
Additional Information
- Acres
- 0.19
- Amenities
- Clubhouse, Common Areas, Gated, Street Lights, Playground, Pool, Sidewalks
- Appliances
- Cooktop, Dishwasher, Disposal, Self Cleaning Oven, Refrigerator, Electric Oven, Microwave, Gas Water Heater
- Basement
- None
- Elementary School
- Ellen Woodside
- Exterior
- Brick Veneer, Vinyl Siding
- Fireplace
- Yes
- Foundation
- Slab
- Heating
- Forced Air, Natural Gas
- High School
- Woodmont
- Interior Features
- Bookcases, High Ceilings, Ceiling Fan(s), Ceiling Cathedral/Vaulted, Ceiling Smooth, Tray Ceiling(s), Countertops-Solid Surface, Open Floorplan, Tub Garden, Walk-In Closet(s), Split Floor Plan, Laminate Counters, Pantry
- Lot Description
- 1/2 Acre or Less, Few Trees, Sprklr In Grnd-Full Yard
- Lot Dimensions
- 125 x 65 x 125 x 65
- Master Bedroom Features
- Walk-In Closet(s), Multiple Closets
- Middle School
- Woodmont
- Region
- 041
- Roof
- Architectural
- Sewer
- Public Sewer
- Stories
- 1
- Style
- Ranch
- Subdivision
- River Shoals
- Taxes
- $1,335
- Water
- Public, Greenville Water
- Year Built
- 2006
Mortgage Calculator
Listing courtesy of BHHS C Dan Joyner - Simp. Selling Office: Bluefield Realty Group.
The Listings data contained on this website comes from various participants of The Multiple Listing Service of Greenville, SC, Inc. Internet Data Exchange. IDX information is provided exclusively for consumers' personal, non-commercial use and may not be used for any purpose other than to identify prospective properties consumers may be interested in purchasing. The properties displayed may not be all the properties available. All information provided is deemed reliable but is not guaranteed. © 2024 Greater Greenville Association of REALTORS®. All Rights Reserved. Last Updated
