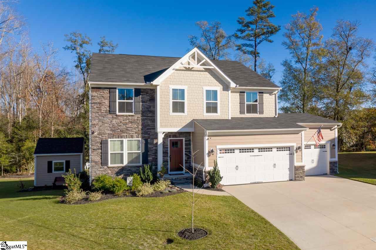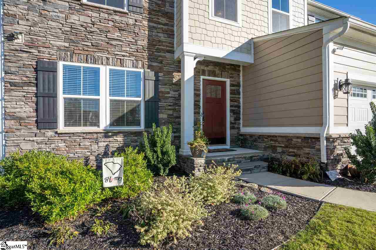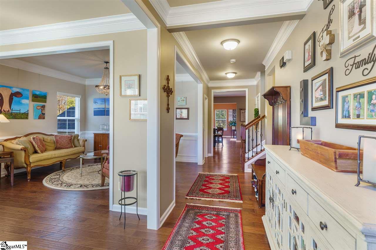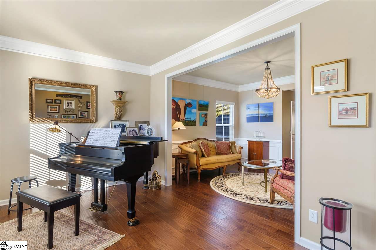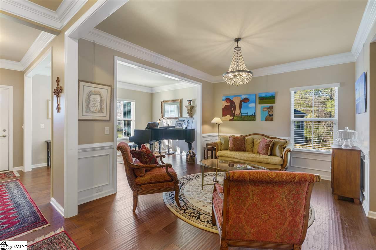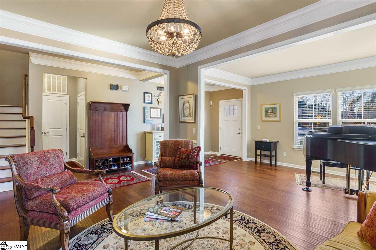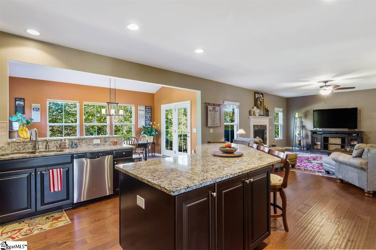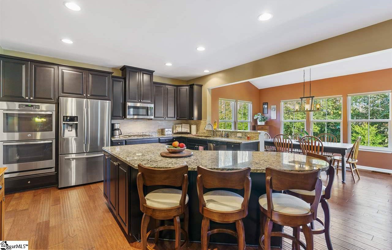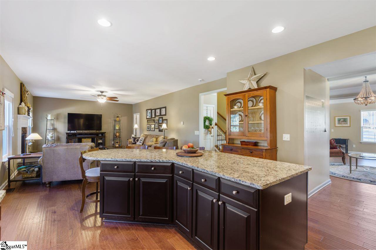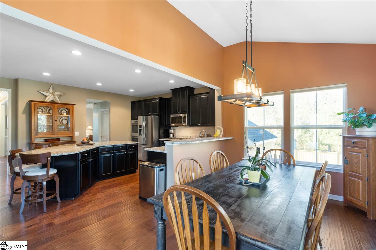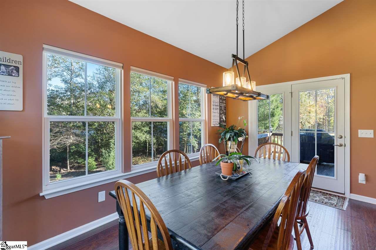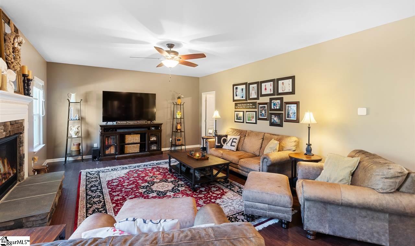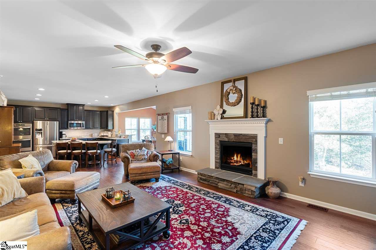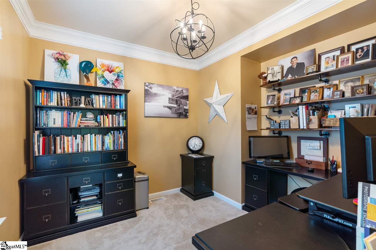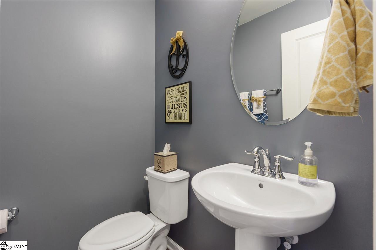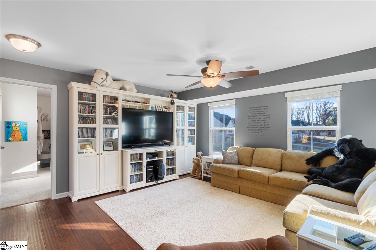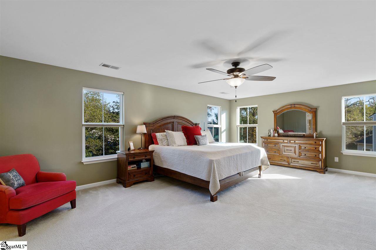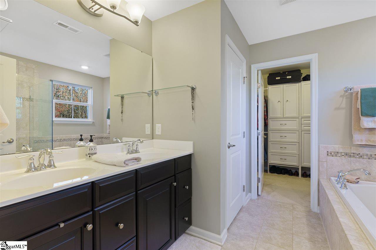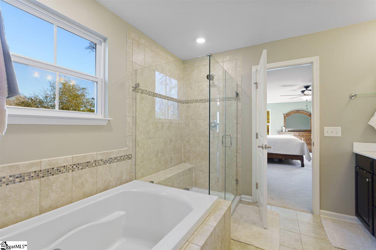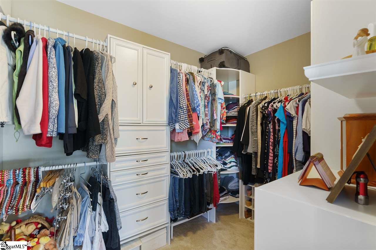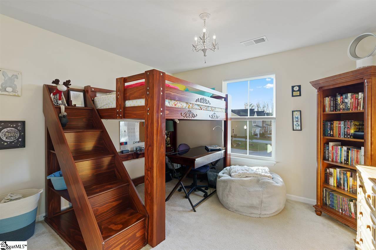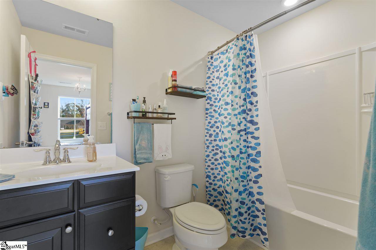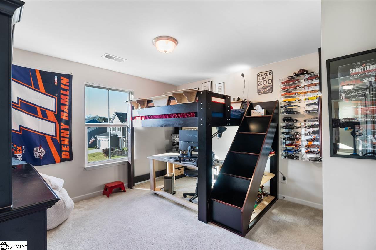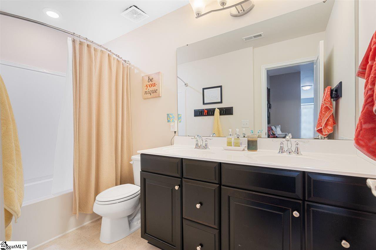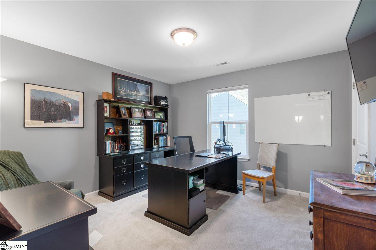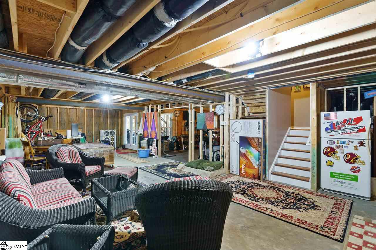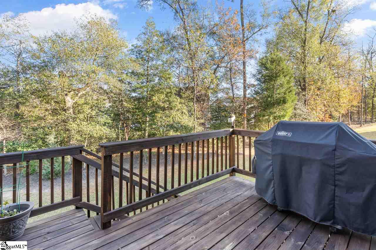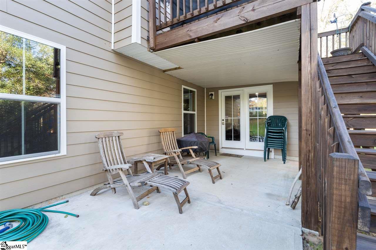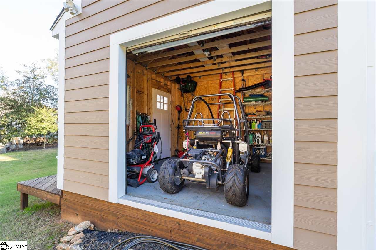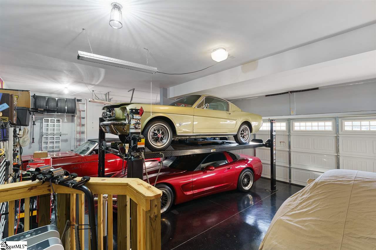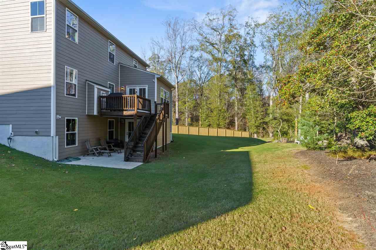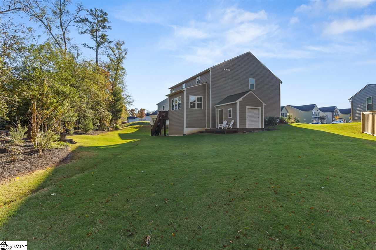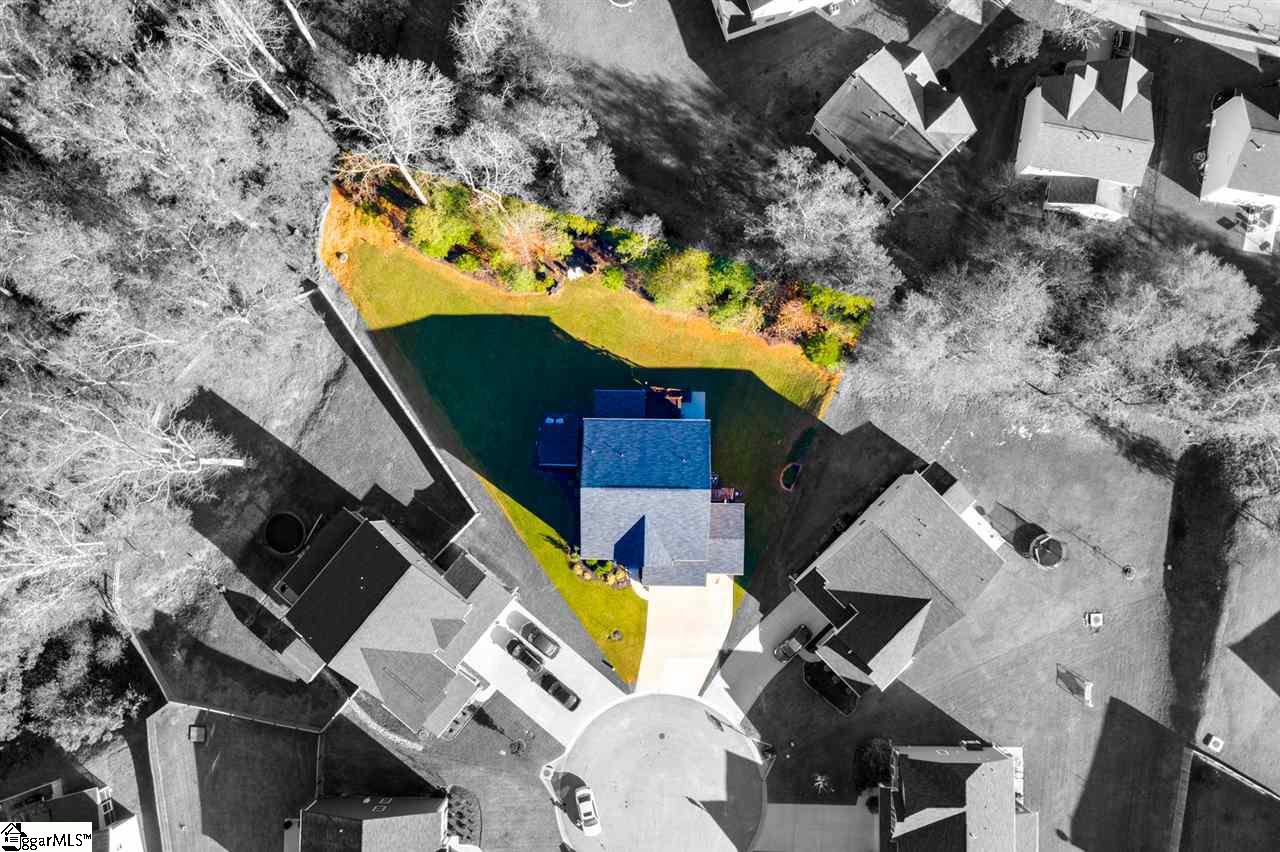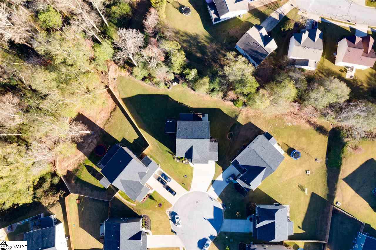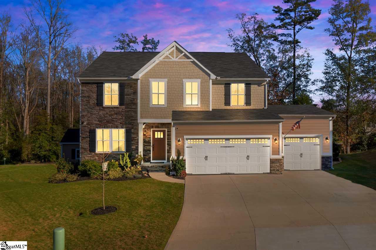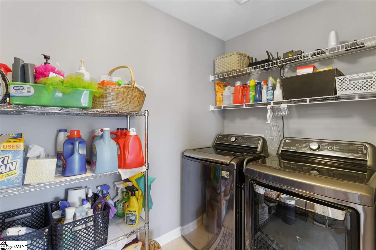313 Waters Run Lane, Simpsonville, SC 29681
- $430,000
- 5
- BD
- 3.5
- BA
- 4,827
- SqFt
- Sold Price
- $430,000
- List Price
- $429,900
- Closing Date
- Feb 26, 2021
- MLS
- 1432460
- Status
- CLOSED
- Beds
- 5
- Full-baths
- 3
- Half-baths
- 1
- Style
- Traditional
- County
- Greenville
- Neighborhood
- Waters Run
- Type
- Single Family Residential
- Year Built
- 2017
- Stories
- 2
Property Description
Featuring a center hall colonial design with a rear staircase, this home offers all the amenities you need for modern life in a timeless design. Walking into the foyer, a generous family room and kitchen is straight ahead, with a formal living room and dining room to your left. There is a gas fireplace in the family room to make it even cozier. The spacious kitchen features a gourmet island, a large walk-in pantry, and stainless steel appliances. Enjoy the start of your day in the spacious morning room with a breakfast bar, overlooking the mature woods in the backyard as the sun rises. The gourmet island creates a cook’s paradise with plenty of room for entertaining. Connected to the family room is a study that can double as the 5th bedroom. Upstairs are 4 bedrooms and 3 full baths, along with a coveted 2nd-floor laundry. The owner’s suite is luxurious and features two huge walk-in closets. The owner’s bath has a soaking tub, frameless shower, and double bowl vanity. There is a spacious three-car garage to store all of your toys. Downstairs is a heated/cooled, walk-out, lower level that can be easily finished into an additional 1500+ square feet of space. There is a custom-built storage shed with a roll-up door that can also double as a kids’ playhouse. This beautiful home is located on a premium cul-de-sac lot that backs up to acres of walking trails to enjoy, and just a couple of minutes to the much sought after Five-Forks area of Simpsonville. Some furnishings/appliances are negotiable. Don’t miss out on this beauty!
Additional Information
- Acres
- 0.30
- Amenities
- Common Areas, Street Lights, Recreational Path, Sidewalks
- Appliances
- Gas Cooktop, Dishwasher, Disposal, Self Cleaning Oven, Oven, Electric Oven, Double Oven, Microwave, Gas Water Heater, Tankless Water Heater
- Basement
- Full, Unfinished, Walk-Out Access, Bath/Stubbed, Interior Entry
- Elementary School
- Bells Crossing
- Exterior
- Concrete, Stone
- Fireplace
- Yes
- Foundation
- Basement
- Heating
- Natural Gas
- High School
- Hillcrest
- Interior Features
- High Ceilings, Ceiling Smooth, Granite Counters, Countertops-Solid Surface, Tub Garden, Walk-In Closet(s), Pantry, Radon System
- Lot Description
- 1/2 Acre or Less, Cul-De-Sac
- Lot Dimensions
- 39 x 150 x 166 x 119
- Master Bedroom Features
- Walk-In Closet(s), Multiple Closets
- Middle School
- Hillcrest
- Region
- 032
- Roof
- Architectural
- Sewer
- Public Sewer
- Stories
- 2
- Style
- Traditional
- Subdivision
- Waters Run
- Taxes
- $2,395
- Water
- Public, Greenville Water
- Year Built
- 2017
Mortgage Calculator
Listing courtesy of Justin Winter Sotheby's Intl.. Selling Office: Keller Williams Grv Upst.
The Listings data contained on this website comes from various participants of The Multiple Listing Service of Greenville, SC, Inc. Internet Data Exchange. IDX information is provided exclusively for consumers' personal, non-commercial use and may not be used for any purpose other than to identify prospective properties consumers may be interested in purchasing. The properties displayed may not be all the properties available. All information provided is deemed reliable but is not guaranteed. © 2024 Greater Greenville Association of REALTORS®. All Rights Reserved. Last Updated
