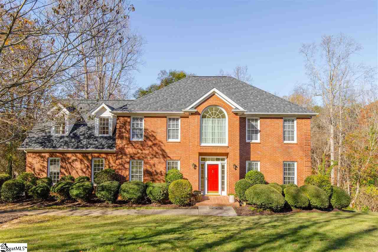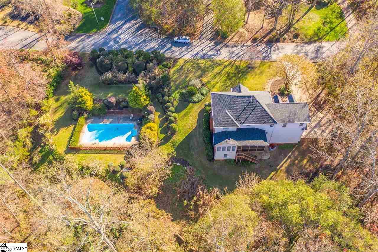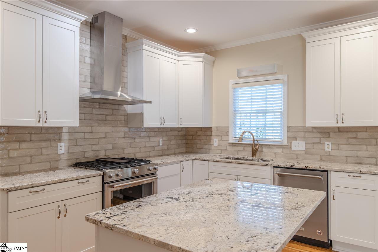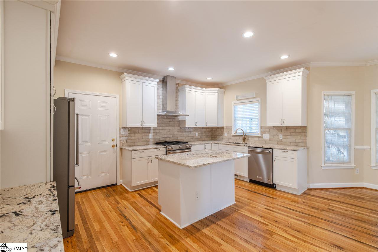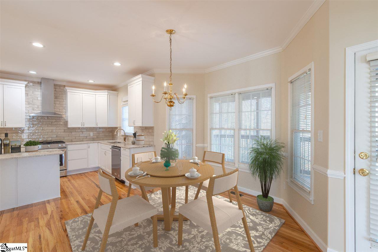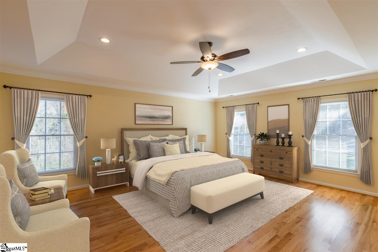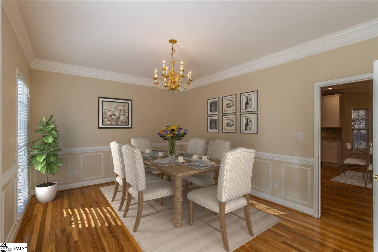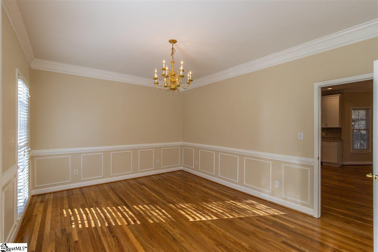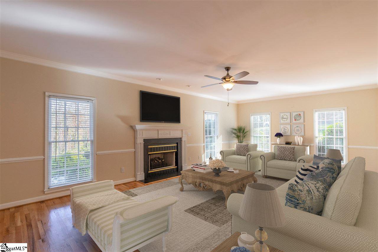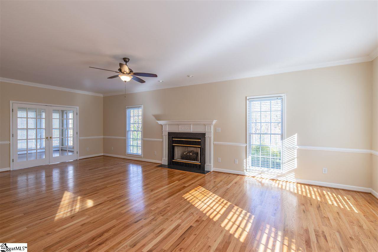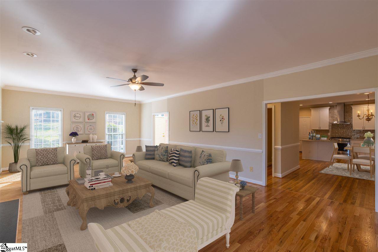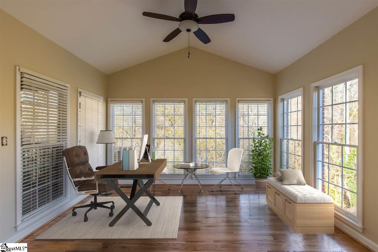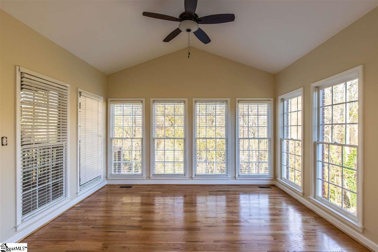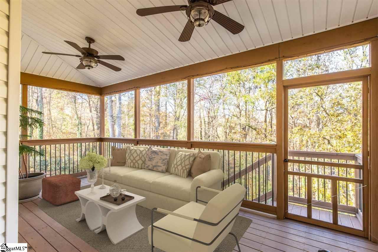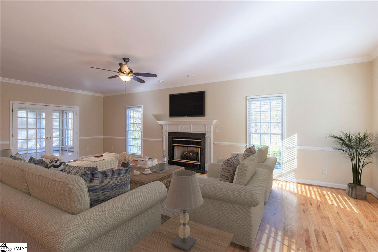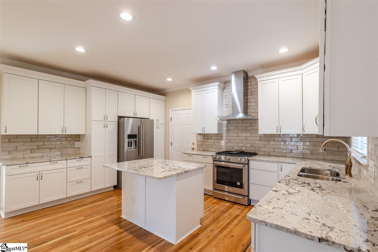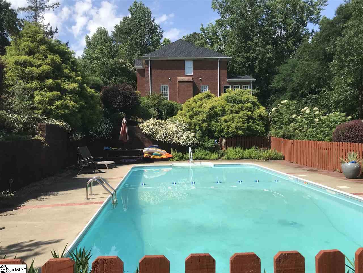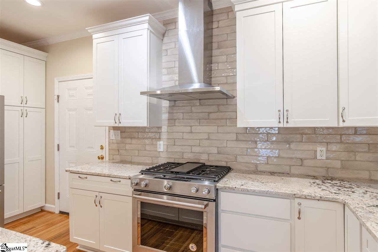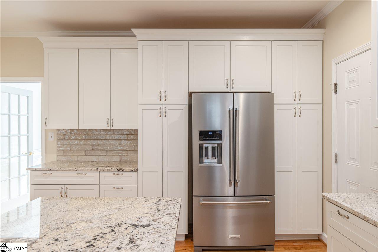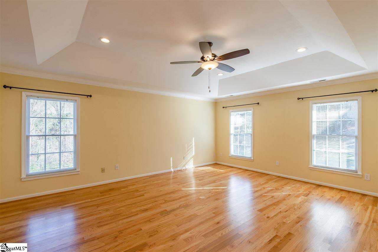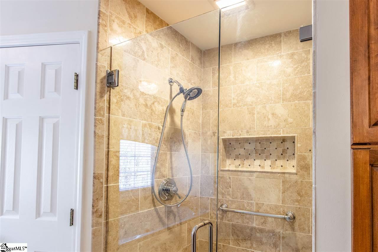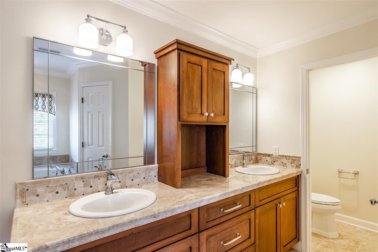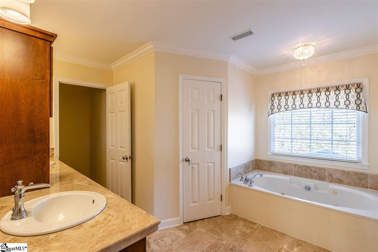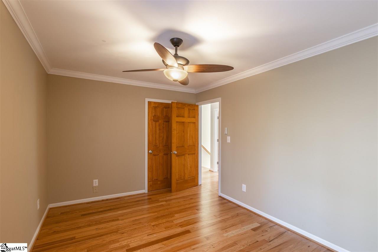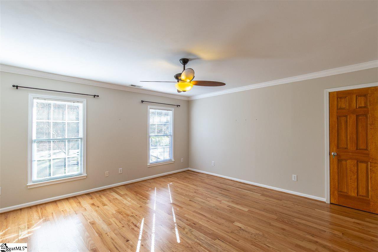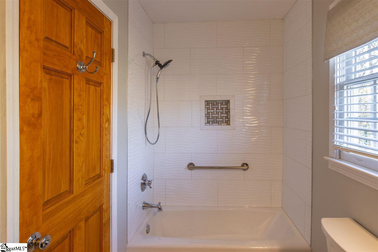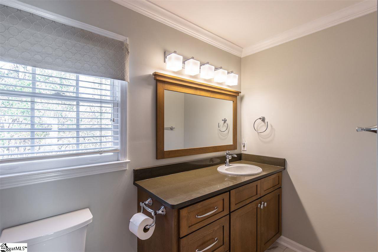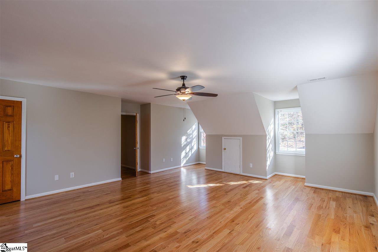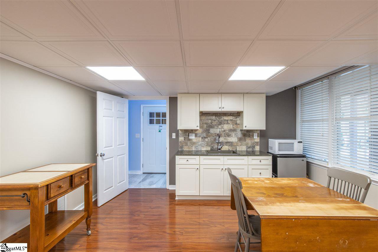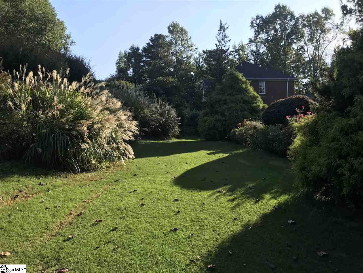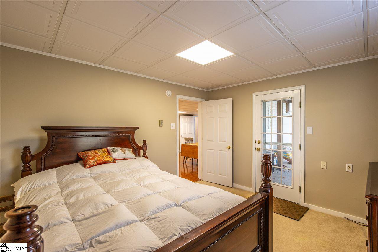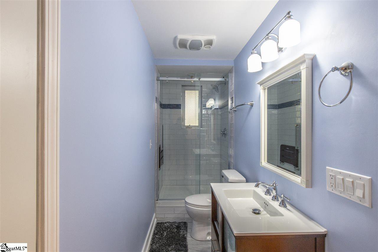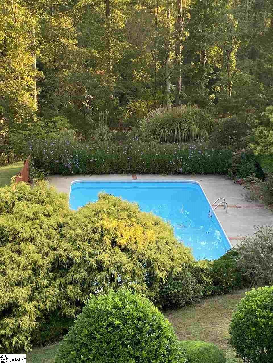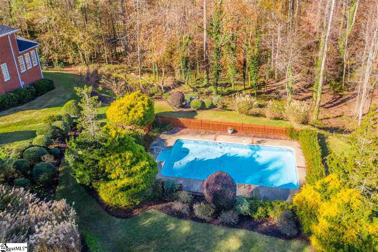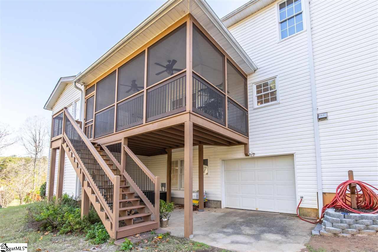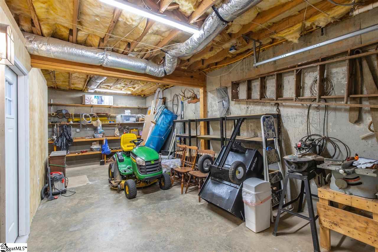119 Leesburg Peak, Greer, SC 29651
- $635,000
- 5
- BD
- 3.5
- BA
- 5,734
- SqFt
- Sold Price
- $635,000
- List Price
- $649,900
- Closing Date
- Mar 23, 2021
- MLS
- 1432423
- Status
- CLOSED
- Beds
- 5
- Full-baths
- 3
- Half-baths
- 1
- Style
- Traditional
- County
- Greenville
- Neighborhood
- Mount Vernon Estates
- Type
- Single Family Residential
- Stories
- 2
Property Description
This beautiful brick home has space and flexibility, including a separate apartment with kitchenette, and is only minutes from downtown Greer. Located in Mt. Vernon Estates, this 4 bedroom, 3.5 bath home is a must see. You'll be greeted by the two-story foyer with a beautiful staircase and dining room to the left and great room to the right. The heart of the main floor is a brand new fully renovated kitchen with white cabinets, granite countertops and tile backsplash. Off the kitchen and breakfast area you can enjoy the sights and sounds of the backyard on a spacious screened porch. The main floor also has a gorgeous sunroom offering views of the park-like yard and pool area. Upstairs you'll find the master suite with double sinks and his and her closets in the en-suite bath. The laundry room is conveniently located outside the master. Down the hall you'll find the two additional bedrooms and a renovated bathroom. The opposite end of the hall boasts a huge bonus room with closets so this could also function as a 4th bedroom on the second level. The finished walkout basement has a separate entrance, bedroom, beautiful full bath, closet and large living space including dining area and kitchenette. There is a flex room in the basement that could be used as storage. This home also has an additional attached garage with garage door that opens to the backyard making easy access for yard work and tool storage. This spacious home includes 2 lots offering a private pool, creek with bridge, flat area for play and natural space to explore. Great home, great neighborhood, great schools. Make your appointment to see 119 Leesburg Peak today!
Additional Information
- Acres
- 1.20
- Amenities
- None
- Appliances
- Dishwasher, Disposal, Self Cleaning Oven, Refrigerator, Gas Oven, Gas Water Heater
- Basement
- Finished
- Elementary School
- Chandler Creek
- Exterior
- Brick Veneer
- Fireplace
- Yes
- Foundation
- Basement
- Heating
- Forced Air
- High School
- Greer
- Interior Features
- 2 Story Foyer, High Ceilings, Ceiling Fan(s), Ceiling Cathedral/Vaulted, Ceiling Smooth, Tray Ceiling(s), Granite Counters, Tub Garden, Walk-In Closet(s), Second Living Quarters, Ceiling Dropped
- Lot Description
- 1 - 2 Acres, Few Trees, Wooded
- Lot Dimensions
- 114 x 194 x 139 x 158
- Master Bedroom Features
- Walk-In Closet(s), Multiple Closets
- Middle School
- Greer
- Region
- 013
- Roof
- Architectural
- Sewer
- Public Sewer
- Stories
- 2
- Style
- Traditional
- Subdivision
- Mount Vernon Estates
- Taxes
- $2,222
- Water
- Public, Greer CPW
Mortgage Calculator
Listing courtesy of Blackstream International RE. Selling Office: Jeff Cook Real Estate LLC.
The Listings data contained on this website comes from various participants of The Multiple Listing Service of Greenville, SC, Inc. Internet Data Exchange. IDX information is provided exclusively for consumers' personal, non-commercial use and may not be used for any purpose other than to identify prospective properties consumers may be interested in purchasing. The properties displayed may not be all the properties available. All information provided is deemed reliable but is not guaranteed. © 2024 Greater Greenville Association of REALTORS®. All Rights Reserved. Last Updated
