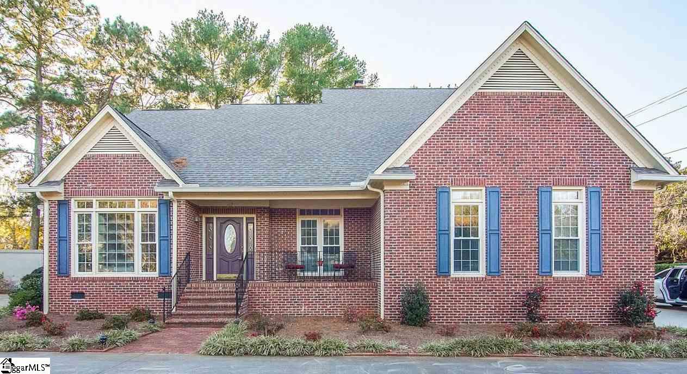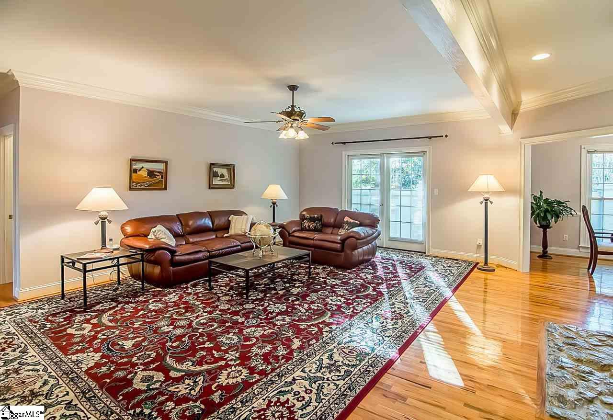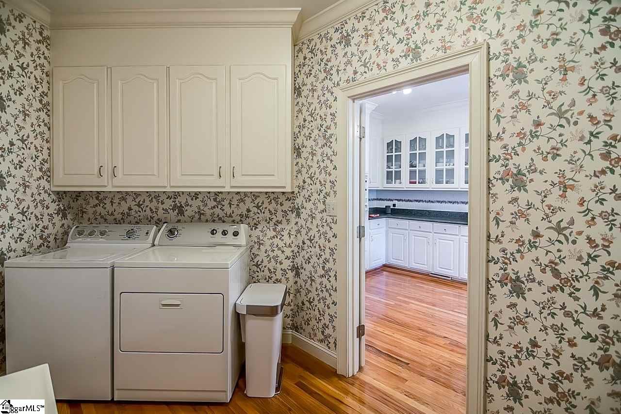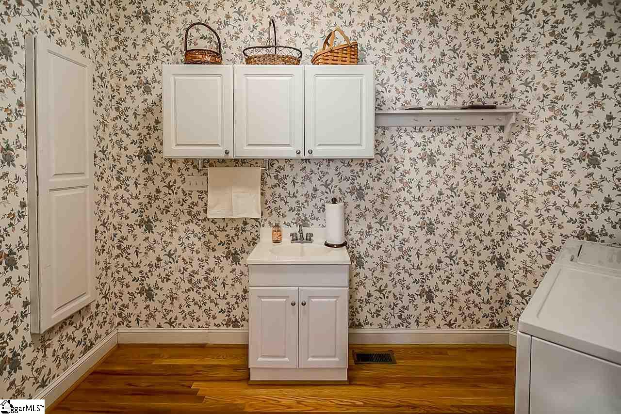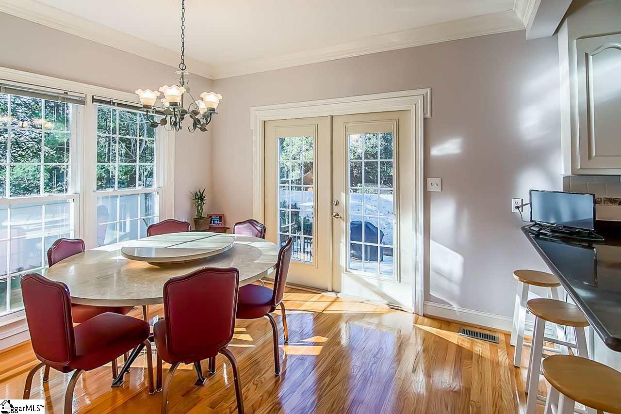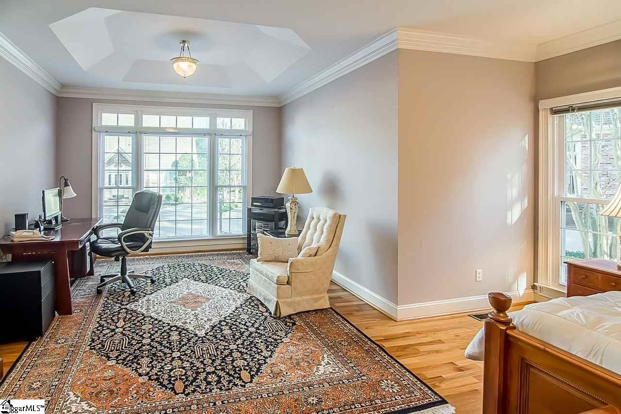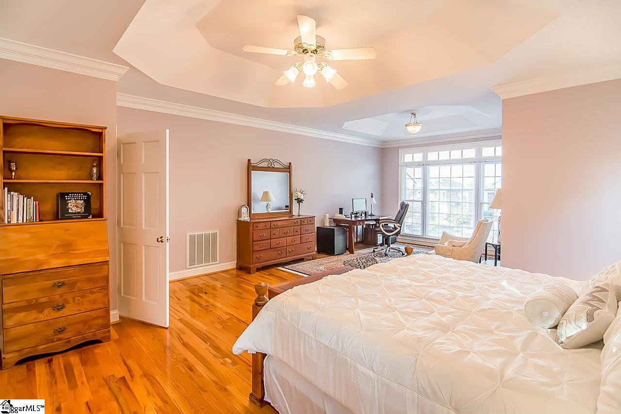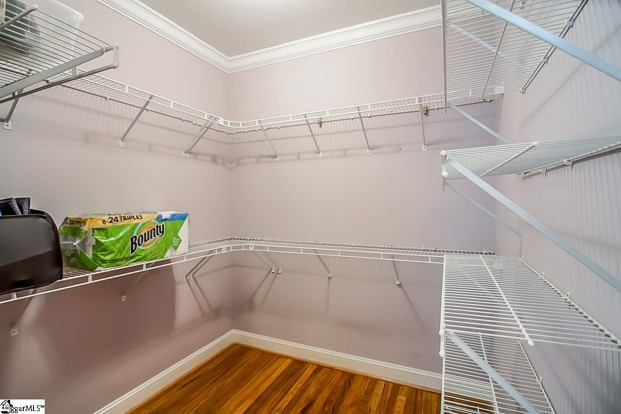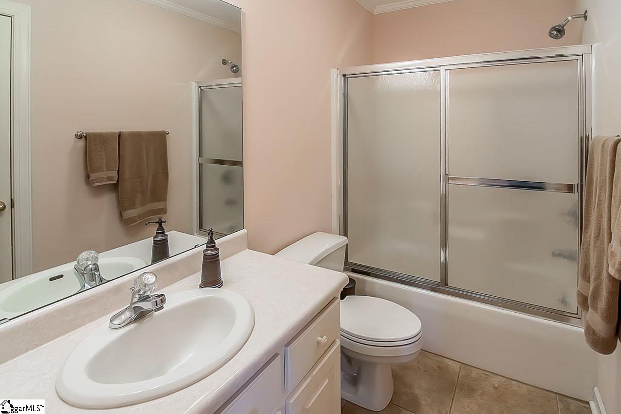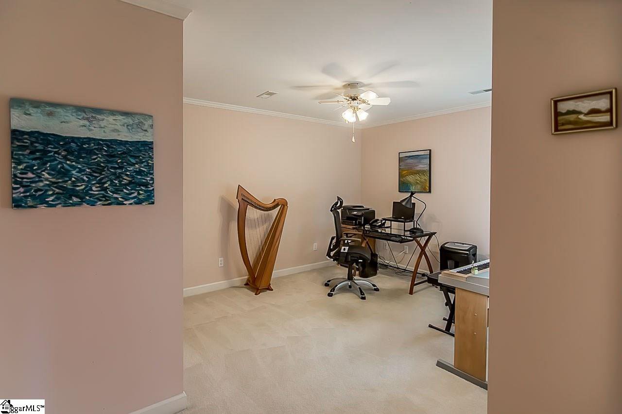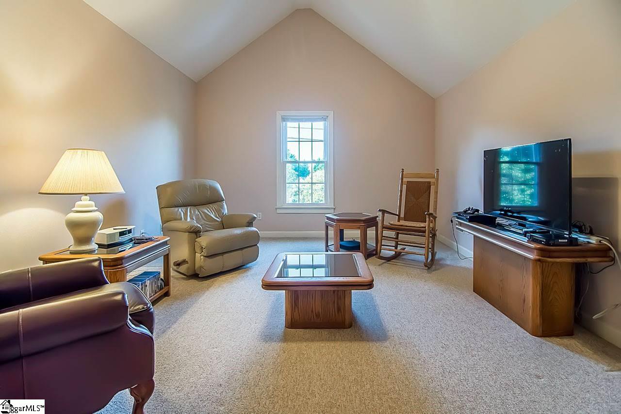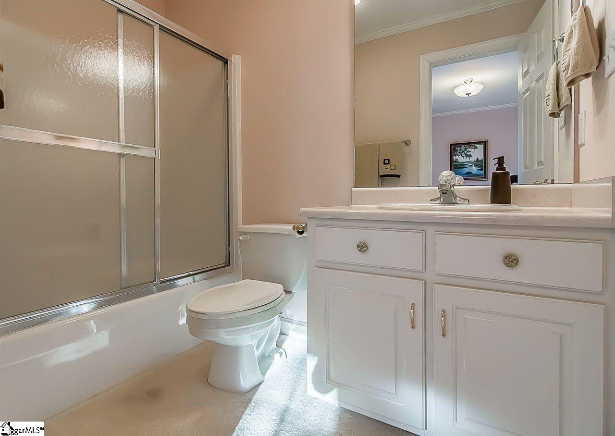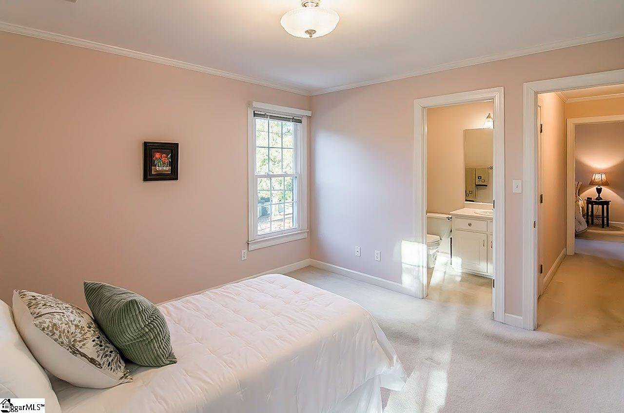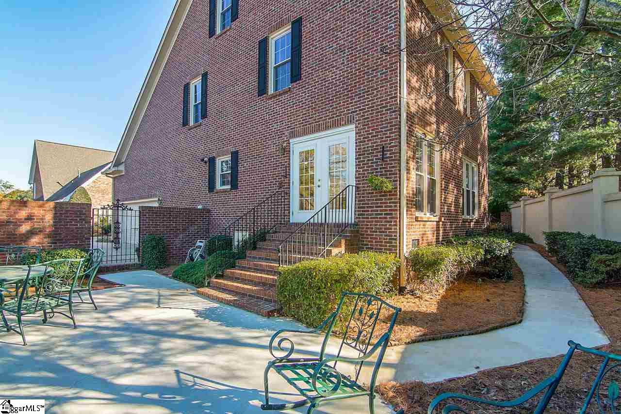117 E Parkins Mill Road, Greenville, SC 29607
- $400,000
- 4
- BD
- 3.5
- BA
- 3,760
- SqFt
- Sold Price
- $400,000
- List Price
- $410,000
- Closing Date
- Apr 23, 2021
- MLS
- 1432396
- Status
- CLOSED
- Beds
- 4
- Full-baths
- 3
- Half-baths
- 1
- Style
- Traditional
- County
- Greenville
- Neighborhood
- Parkins Mill Area
- Type
- Single Family Residential
- Year Built
- 1997
- Stories
- 2
Property Description
This custom built stunning all brick home has so much room and flexible space. With 4 bedrooms, a bonus room, and three full baths you have enough room for everyone. Entertaining is a dream with an open first floor and over 3700 square feet of living area. The rocking chair front porch is where you will greet friends and enjoy a sweet tea. Inside the living room with wet bar is first and could also be a home office, home school area or sitting space. The dining room is large enough for dinner parties or pot luck The great room has a gas log fireplace, built in shelving and is open into the dining area and kitchen. The oversized kitchen has lots of cabinet and counter space, an eat in area, a peninsula large enough for stools, and a center island with cook top. The enormous master bedroom is also on the main level for your convenience. It boasts a full bath with dual sinks, a soaking tub, separate shower, walk in closet, trey ceiling, and a sitting area. The walk in laundry room and a half bath for guests are also on the main level. Upstairs there are three nice sized bedrooms with two full baths. One bedroom has a bonus room off of it and would be a great guest sitting area, craft area, or home office. The third floor bonus room could be used as a game room or storage for holiday decorations. Outside the patio is made for grilling! Spend your time making memories, and not doing yard work. This yard is very low maintenance. Super convenient to shopping and dining on Verdae, and Laurens Road. Just a short drive to downtown Greenville, 385, and I-85. Zoned for great schools. Call about this lovingly maintained one owner home today!
Additional Information
- Acres
- 0.18
- Amenities
- None
- Appliances
- Trash Compactor, Down Draft, Dishwasher, Disposal, Oven, Electric Oven, Microwave, Gas Water Heater
- Basement
- None
- Elementary School
- Sara Collins
- Exterior
- Brick Veneer
- Fireplace
- Yes
- Foundation
- Crawl Space
- Heating
- Forced Air, Natural Gas
- High School
- J. L. Mann
- Interior Features
- 2 Story Foyer, Ceiling Fan(s), Ceiling Smooth, Tray Ceiling(s), Countertops-Solid Surface, Open Floorplan, Tub Garden, Walk-In Closet(s), Wet Bar
- Lot Description
- 1/2 Acre or Less
- Master Bedroom Features
- Sitting Room, Walk-In Closet(s)
- Middle School
- Beck
- Region
- 040
- Roof
- Architectural
- Sewer
- Public Sewer
- Stories
- 2
- Style
- Traditional
- Subdivision
- Parkins Mill Area
- Taxes
- $7,752
- Water
- Public, Greenville
- Year Built
- 1997
Mortgage Calculator
Listing courtesy of Keller Williams Greenville Cen. Selling Office: BHHS C Dan Joyner - Midtown.
The Listings data contained on this website comes from various participants of The Multiple Listing Service of Greenville, SC, Inc. Internet Data Exchange. IDX information is provided exclusively for consumers' personal, non-commercial use and may not be used for any purpose other than to identify prospective properties consumers may be interested in purchasing. The properties displayed may not be all the properties available. All information provided is deemed reliable but is not guaranteed. © 2024 Greater Greenville Association of REALTORS®. All Rights Reserved. Last Updated
