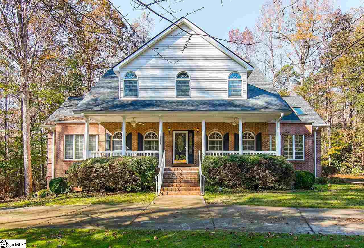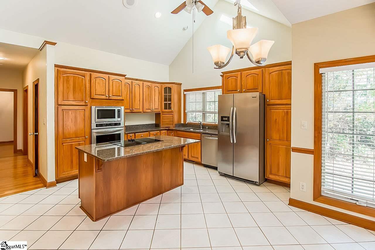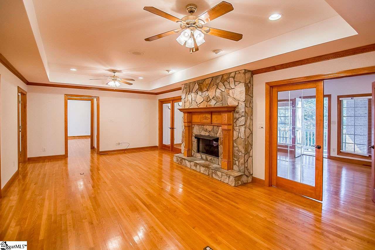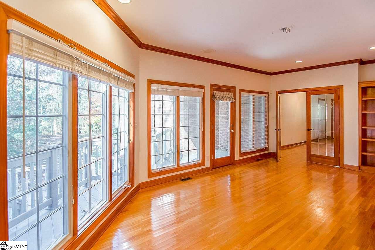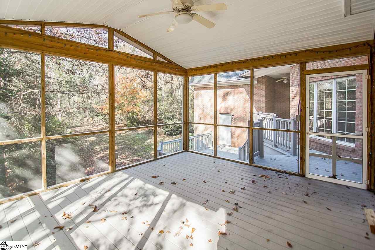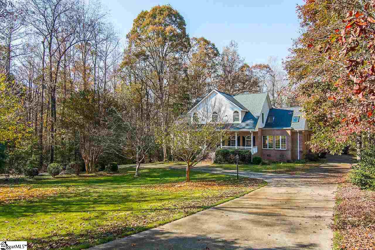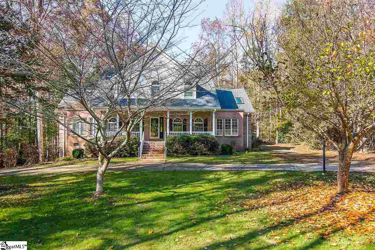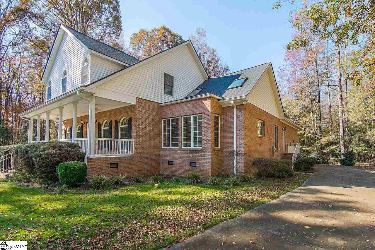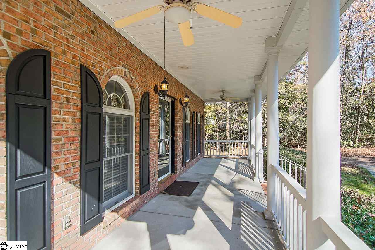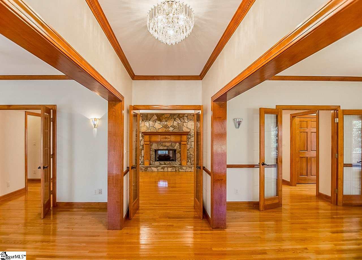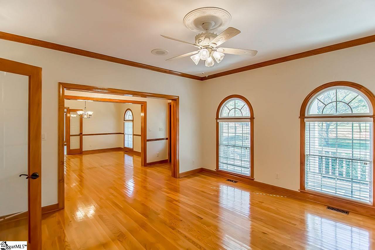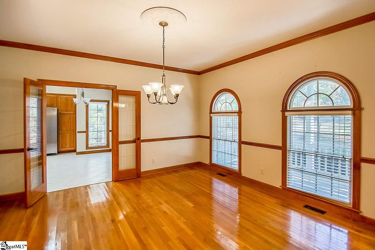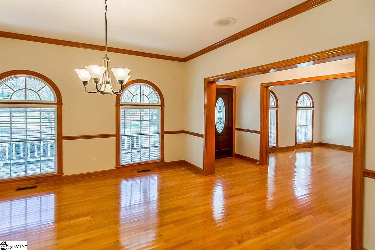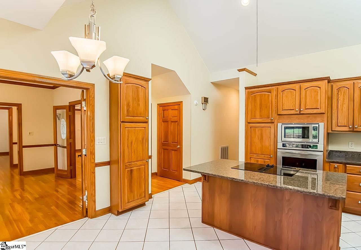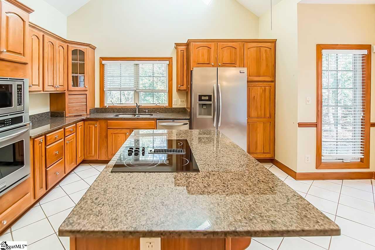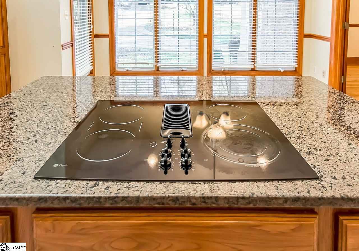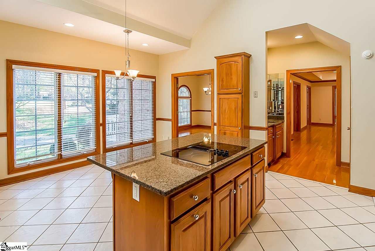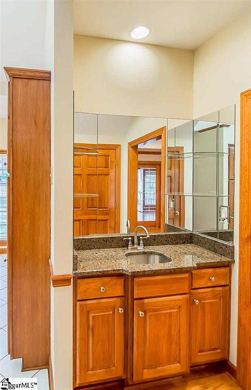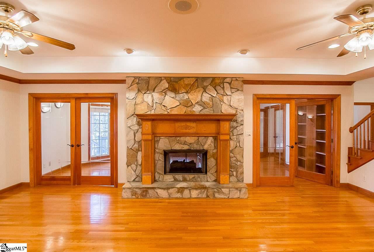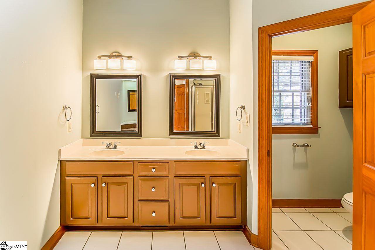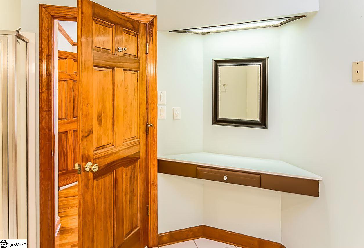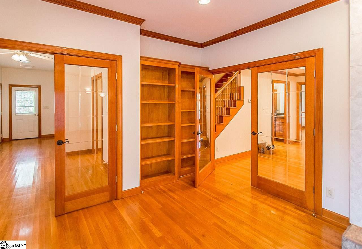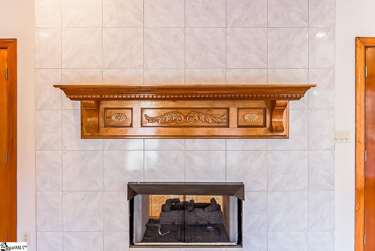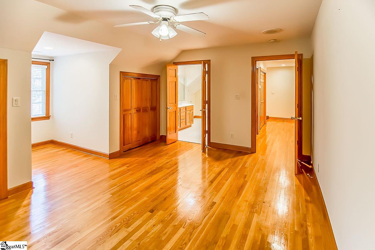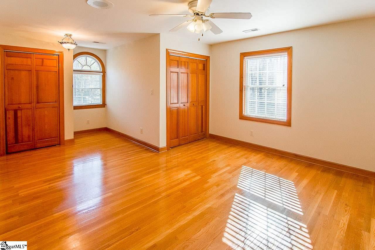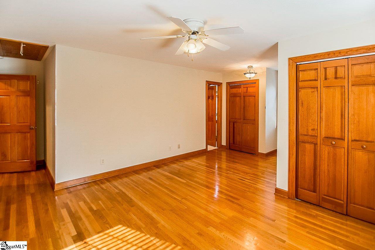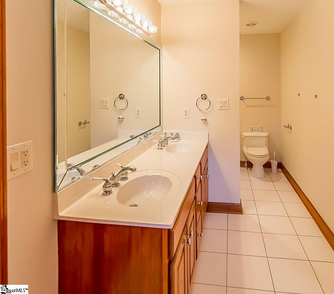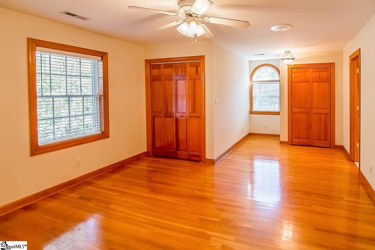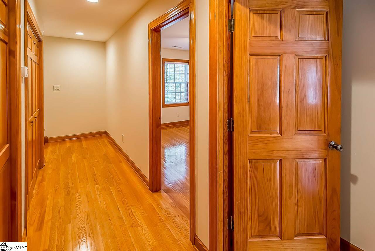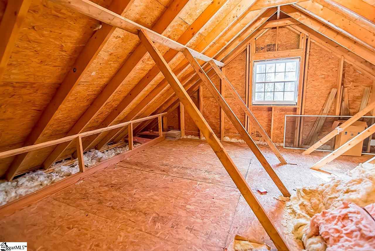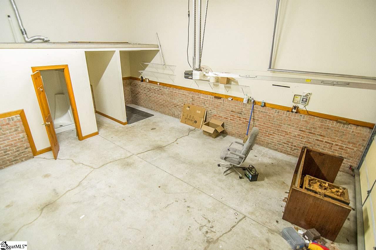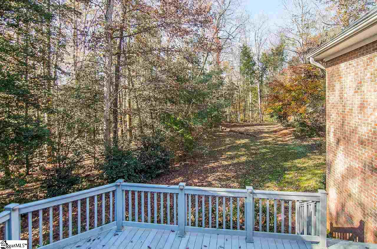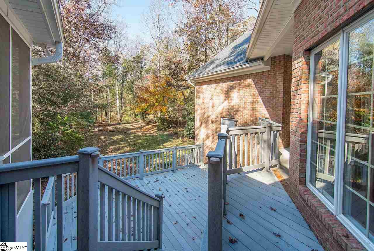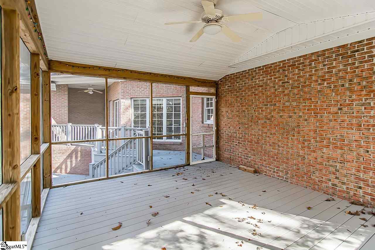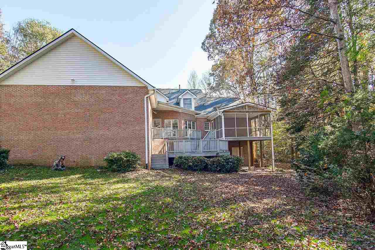182 Byars Street, Greer, SC 29651
- $430,000
- 4
- BD
- 4.5
- BA
- 4,118
- SqFt
- Sold Price
- $430,000
- List Price
- $430,000
- Closing Date
- Dec 30, 2020
- MLS
- 1432369
- Status
- CLOSED
- Beds
- 4
- Full-baths
- 4
- Half-baths
- 1
- Style
- Traditional
- County
- Spartanburg
- Neighborhood
- Woodland Hills
- Type
- Single Family Residential
- Year Built
- 1999
- Stories
- 2
Property Description
Beautiful home on a spacious lot in Woodland Hills subdivision in Greer! As soon as you pull up to this home you'll notice how grand it is! Circular driveway, large mature trees, freshly manicured lawn, and more! Step up to the porch and you'll be on the very spacious front porch. Enter inside and to the left will be your formal dining room with light fixture and beautiful arched windows. To the left of the entryway is the living room which could be perfect as additional sitting space, office area, etc. Head through the dining room and enter into the kitchen! This room boasts vaulted ceilings with skylights that bring in TONS of natural light, breakfast area, dark granite countertops, stainless appliances, and even a wet bar area connecting to the main living space! Check out the great room with a double french doors and a beautiful stone mantle with double sided fireplace - so pretty! On the other side of this room is another huge room perfect as a sunroom, playroom, or whatever you'd like to use it for! Tons of flexible space in this home. On the right side of the home on the main level, you will find the super spacious master bedroom with double sinks, separate tub and shower, and separate vanity. Additionally on the main level is the laundry room. Let's check out the upstairs! Upstairs in this home, you will find 3 generous sized bedrooms, as well as 2 full bathrooms! WOW! If you're needing a house with tons of space, this is the home for you. Off the back of the home, there is an awesome multilevel deck, as well as a screened in porch to relax after a long day! This backyard backs up to trees, so you'll feel privacy while still being in an awesome neighborhood. This home nestled in the neighborhood gives you a community feel, while still have privacy and a serene environment. And it's only minutes to HWY 14, I-85, and Pelham Rd! Don't miss your chance to see for yourself, and see how you can make this your dream home! Schedule your showing today!!
Additional Information
- Acres
- 1.68
- Amenities
- Street Lights
- Appliances
- Down Draft, Cooktop, Dishwasher, Disposal, Self Cleaning Oven, Convection Oven, Oven, Electric Cooktop, Electric Oven, Microwave, Gas Water Heater, Water Heater
- Basement
- None
- Elementary School
- Reidville
- Exterior
- Brick Veneer
- Exterior Features
- Balcony, Satellite Dish
- Fireplace
- Yes
- Foundation
- Crawl Space
- Heating
- Multi-Units, Natural Gas
- High School
- James F. Byrnes
- Interior Features
- Bookcases, High Ceilings, Ceiling Fan(s), Ceiling Cathedral/Vaulted, Ceiling Smooth, Tray Ceiling(s), Granite Counters, Open Floorplan, Tub Garden, Walk-In Closet(s), Split Floor Plan, Countertops Quartz, Dual Master Bedrooms, Radon System
- Lot Description
- 1 - 2 Acres, Cul-De-Sac, Few Trees, Wooded, Sprklr In Grnd-Full Yard
- Master Bedroom Features
- Sitting Room, Walk-In Closet(s)
- Middle School
- DR Hill
- Region
- 033
- Roof
- Composition
- Sewer
- Septic Tank
- Stories
- 2
- Style
- Traditional
- Subdivision
- Woodland Hills
- Taxes
- $2,298
- Water
- Public, CPW
- Year Built
- 1999
Mortgage Calculator
Listing courtesy of Keller Williams Greenville Cen. Selling Office: Keller Williams Greenville Cen.
The Listings data contained on this website comes from various participants of The Multiple Listing Service of Greenville, SC, Inc. Internet Data Exchange. IDX information is provided exclusively for consumers' personal, non-commercial use and may not be used for any purpose other than to identify prospective properties consumers may be interested in purchasing. The properties displayed may not be all the properties available. All information provided is deemed reliable but is not guaranteed. © 2024 Greater Greenville Association of REALTORS®. All Rights Reserved. Last Updated
