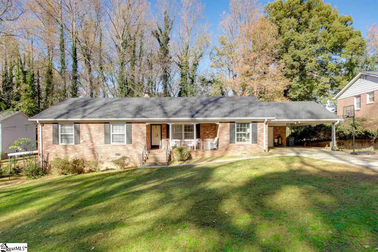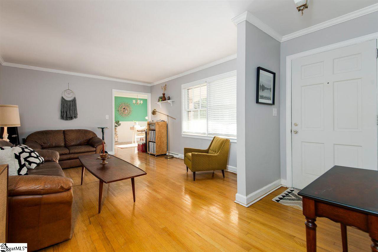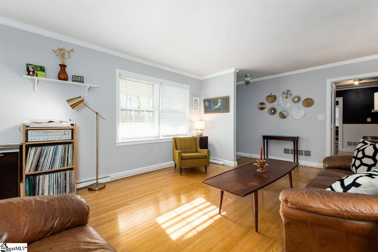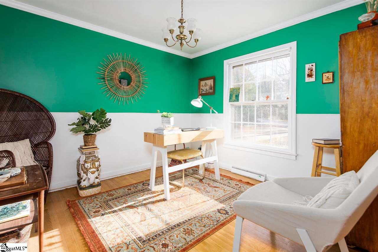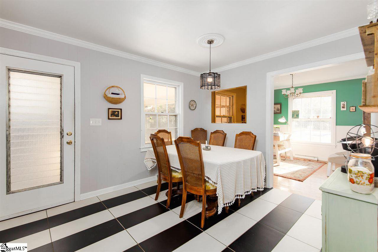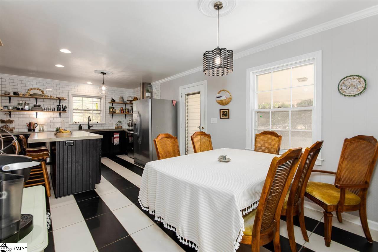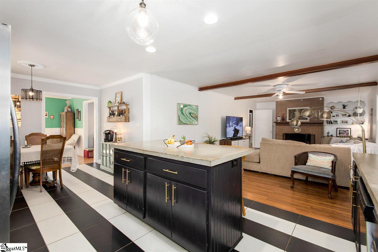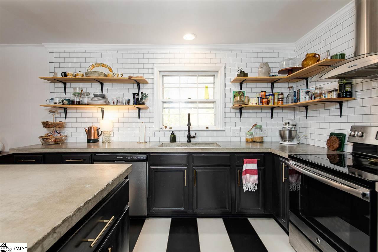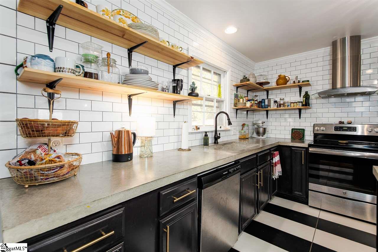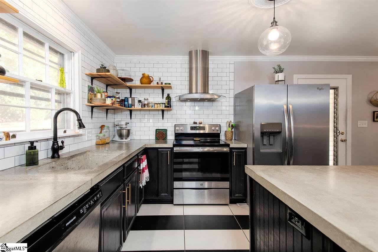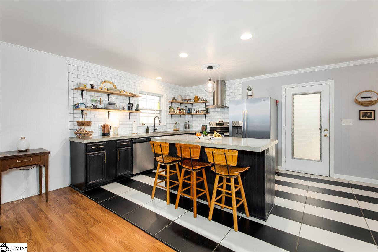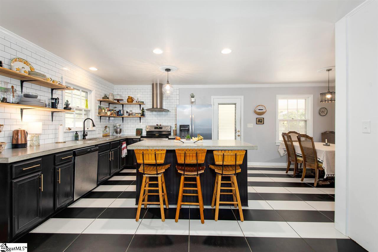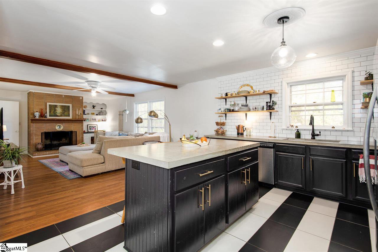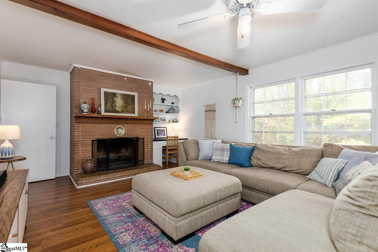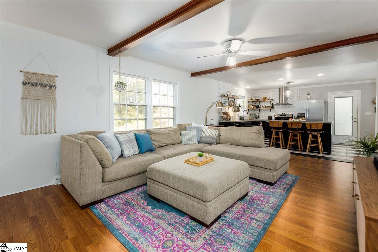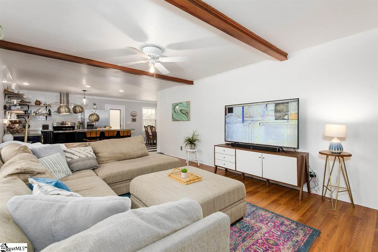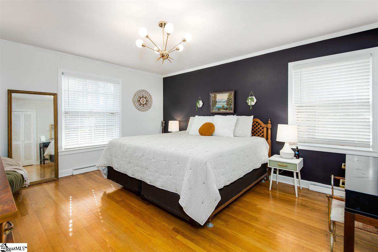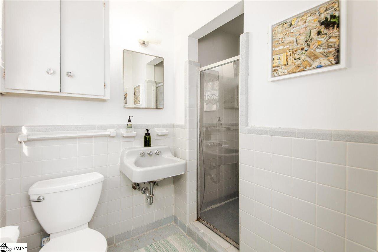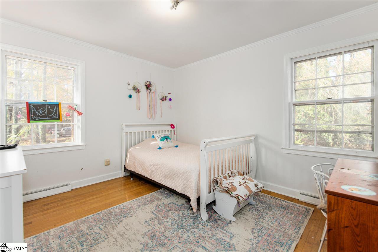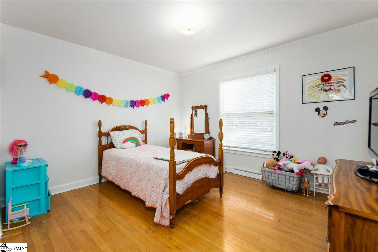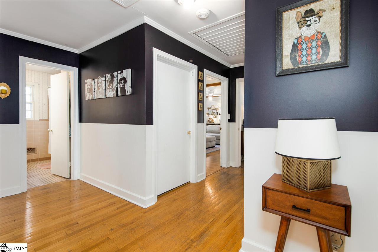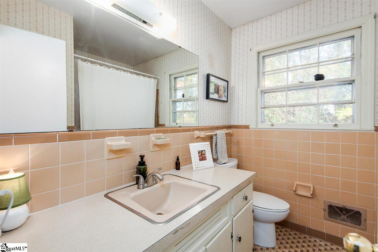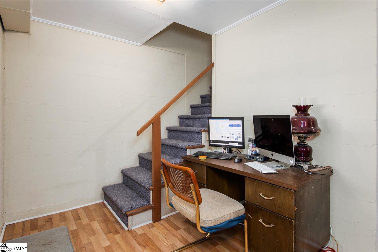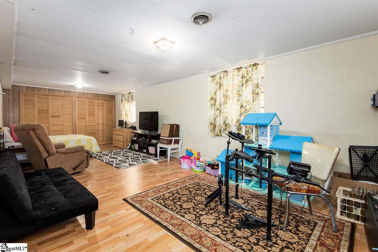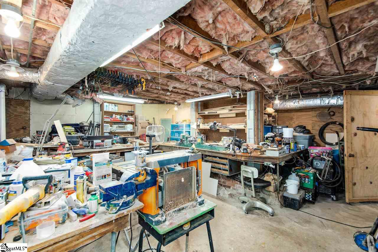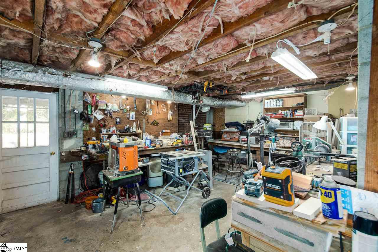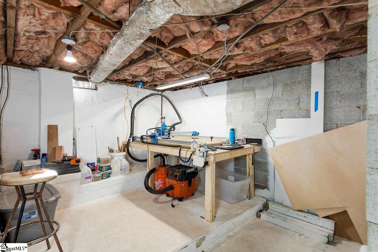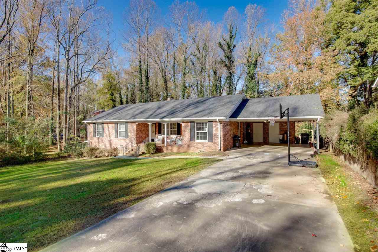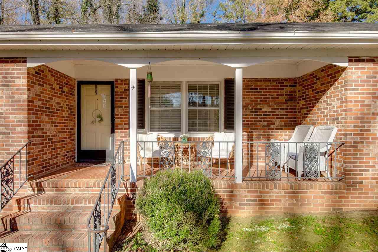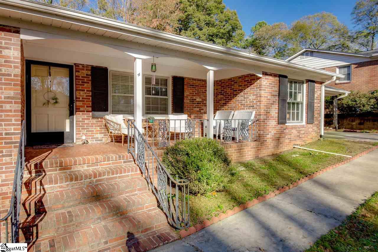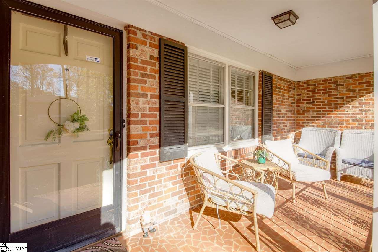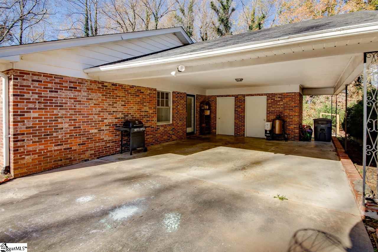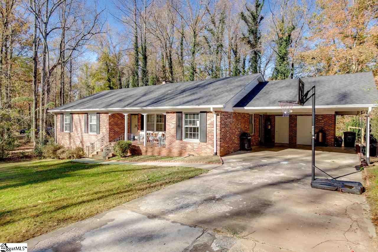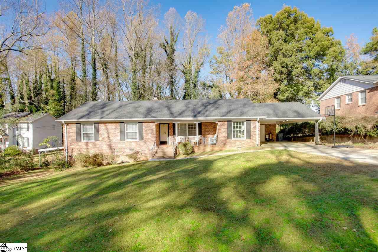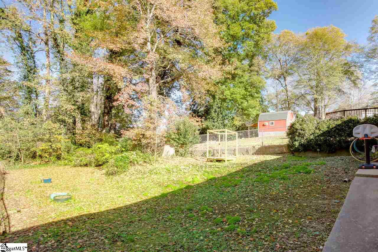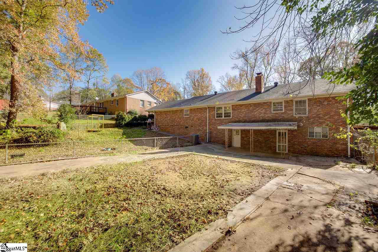4 Yorkshire Drive, Greenville, SC 29615-1127
- $235,000
- 3
- BD
- 2.5
- BA
- 2,220
- SqFt
- Sold Price
- $235,000
- List Price
- $245,000
- Closing Date
- Jan 28, 2021
- MLS
- 1432261
- Status
- CLOSED
- Beds
- 3
- Full-baths
- 2
- Half-baths
- 1
- Style
- Ranch, Traditional
- County
- Greenville
- Type
- Single Family Residential
- Year Built
- 1972
- Stories
- 1
Property Description
Welcome to this 3 BR / 2.5 Bath + Basement home located just off Wade Hampton Boulevard in Greenville. It’s convenient to anything you can think of: shopping, dining, hiking, downtown, you name it! Walking up to the house, you’re greeted with a charming covered front porch with plenty of room for chairs. Upon entering the foyer, you have a nice sized living room with hardwood floors to your right. You then walk through the dining room, which the current owners are using as a study. The kitchen & breakfast room area have been totally redone, including knocking down a wall, adding a support beam in the attic, new tile, lights, countertops, sink, disposal, backsplash, cabinets, shelves, & more! The kitchen is now opened up to the great room, which has a wood-burning fireplace and a built-in desk with shelves. Down the hall you will find a large master bedroom + bath, 2 bedrooms, & a full bathroom. From here you can go down the stairs to the partially finished basement, which could also be a bedroom as there is plenty of closet space down there. The backyard is fenced in and includes access to the workshop & half bath, and it would be a great place to put a firepit & patio lighting for the ultimate entertainment area! There is also an awning on the side that could be used as another carport. So much mid-century charm! Includes a 1-year home warranty! Come see what all this home has to offer – call us today!
Additional Information
- Acres
- 0.45
- Amenities
- Street Lights
- Appliances
- Dishwasher, Disposal, Microwave, Self Cleaning Oven, Free-Standing Electric Range, Electric Water Heater
- Basement
- Partially Finished, Partial, Sump Pump, Walk-Out Access, Dehumidifier, Interior Entry
- Elementary School
- Lake Forest
- Exterior
- Brick Veneer
- Fireplace
- Yes
- Foundation
- Sump Pump, Basement
- Heating
- Electric, Forced Air
- High School
- Wade Hampton
- Interior Features
- Bookcases, Ceiling Fan(s), Ceiling Smooth, Central Vacuum, Open Floorplan, Countertops-Other
- Lot Description
- 1/2 Acre or Less
- Lot Dimensions
- 100 x 198 x 101 x 198
- Middle School
- League
- Region
- 020
- Roof
- Architectural
- Sewer
- Public Sewer
- Stories
- 1
- Style
- Ranch, Traditional
- Taxes
- $1,608
- Water
- Public
- Year Built
- 1972
Mortgage Calculator
Listing courtesy of BHHS C Dan Joyner Midtown B. Selling Office: The Parker Company.
The Listings data contained on this website comes from various participants of The Multiple Listing Service of Greenville, SC, Inc. Internet Data Exchange. IDX information is provided exclusively for consumers' personal, non-commercial use and may not be used for any purpose other than to identify prospective properties consumers may be interested in purchasing. The properties displayed may not be all the properties available. All information provided is deemed reliable but is not guaranteed. © 2024 Greater Greenville Association of REALTORS®. All Rights Reserved. Last Updated
