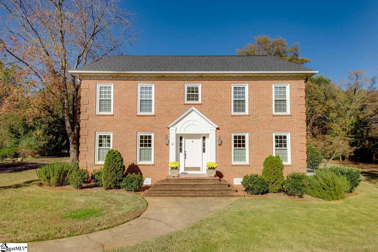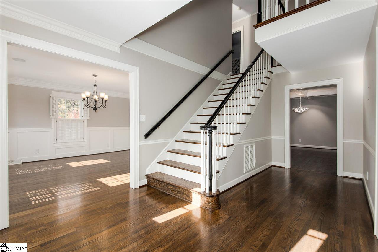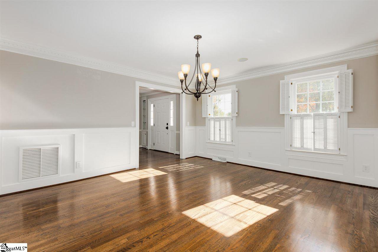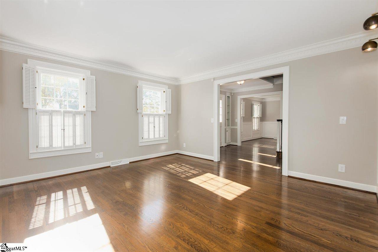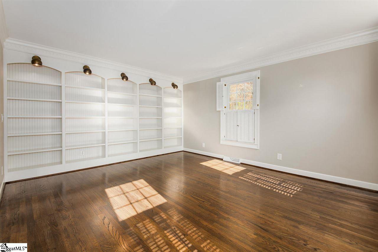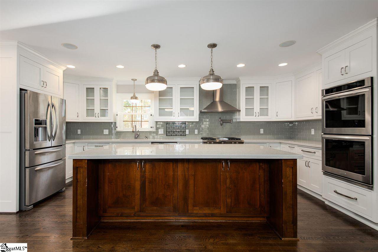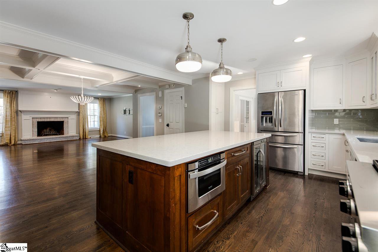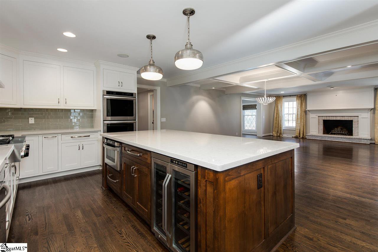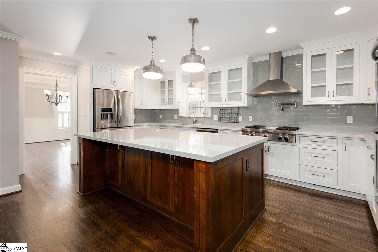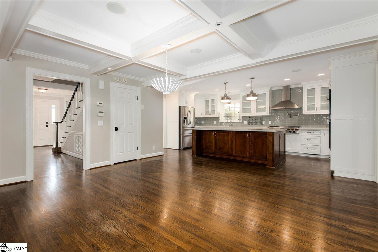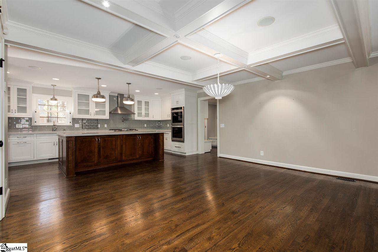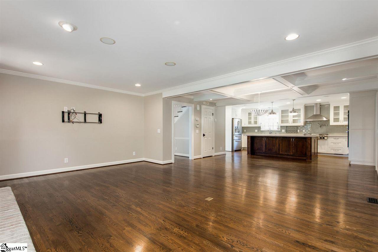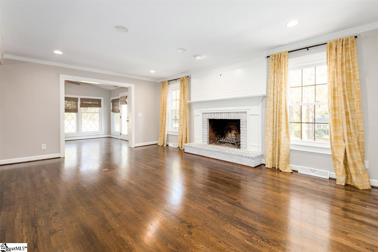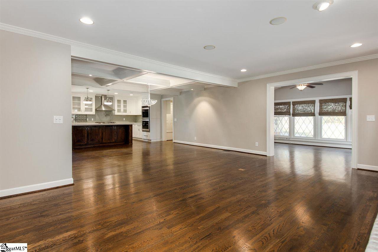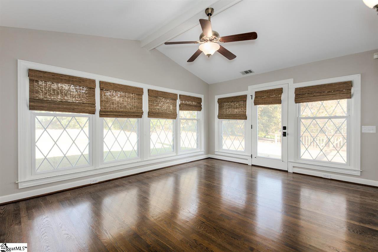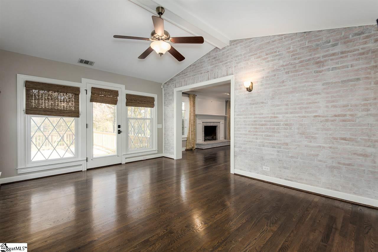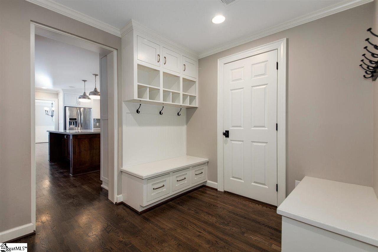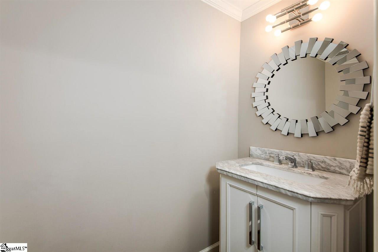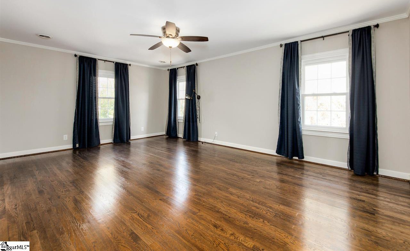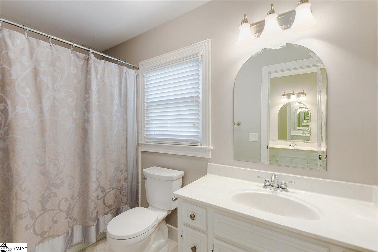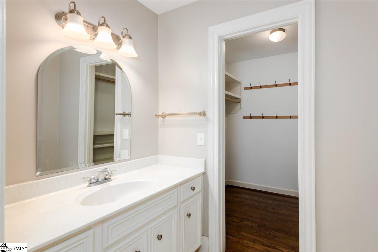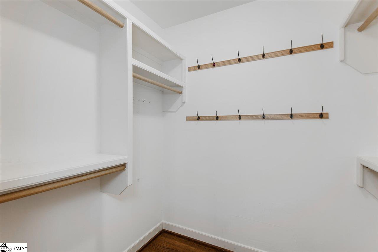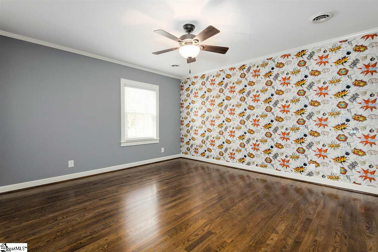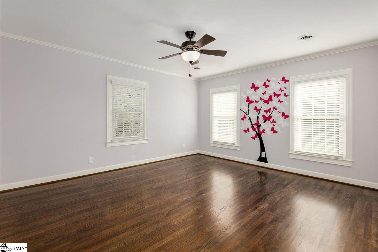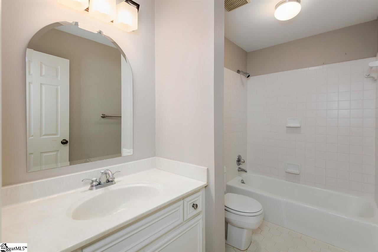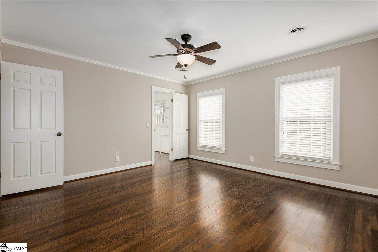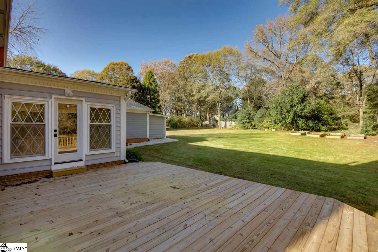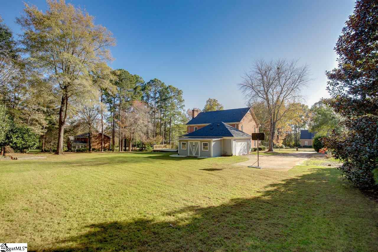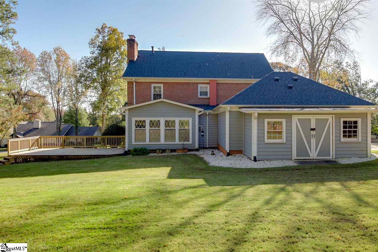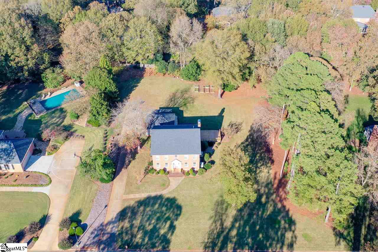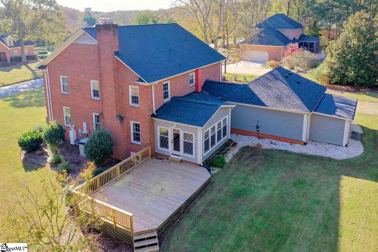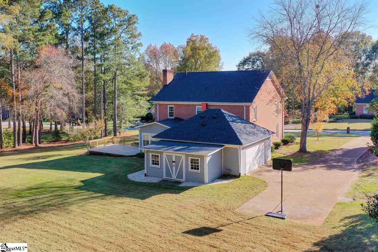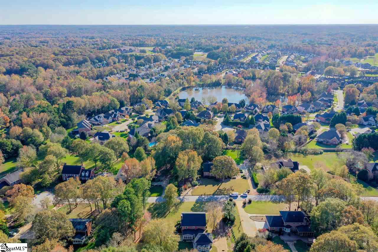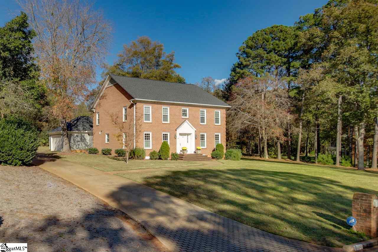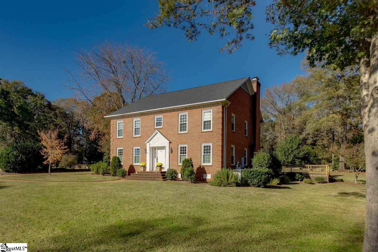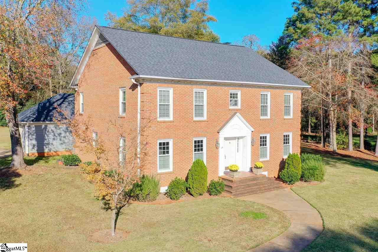109 Brandon Way, Simpsonville, SC 29681
- $530,000
- 4
- BD
- 2.5
- BA
- 3,179
- SqFt
- Sold Price
- $530,000
- List Price
- $540,000
- Closing Date
- Apr 20, 2021
- MLS
- 1432048
- Status
- CLOSED
- Beds
- 4
- Full-baths
- 2
- Half-baths
- 1
- Style
- Traditional
- County
- Greenville
- Neighborhood
- Asheton
- Type
- Single Family Residential
- Stories
- 2
Property Description
**$10,000 PRICE DROP**Asheton Subdivision - A very rare find in this established neighborhood! Located just minutes from shopping, dining, Interstates and anything you could imagine, you'd never know you were so close to all these amenities when you enter the tree lined streets of Asheton! This 4BR/2.5BA home features a picturesque setting on just over an acre lot. From the moment you enter this beautiful home, you'll see the extensive renovations that were completed in 2014. The office or formal living has bookcases galore and the stunning white oak floors throughout the main level lead you into the den and kitchen area! The kitchen will wow you with custom cabinetry, silestone quartz countertops, a massive island with bar seating, Kitchen Aid appliances including a 4 burner gas cooktop and a wine fridge. The eat in dining area is perfectly located between the kitchen and den area. You'll get an added bonus with a sunroom lined with windows overlooking your level backyard and leading out to the deck! A half bath, drop zone and laundry area are perfectly tucked off the kitchen before you enter the side entry two car garage! The formal dining room completes the main level and is conveniently located right off the kitchen. Onto the second level you'll find four nice sized bedrooms with hardwood floors throughout all the bedrooms. The Master Bedroom offers a walk in closet and full bathroom with double sinks. Finishing up this remarkable home is the two car garage with a storage room on the interior as well as a storage area on the exterior. Bring your football because you have endless space in the front and backyard for kids or grandkids to play! You truly need to view this home to appreciate the renovations, lot and neighborhood! Homes like this do not come available often! A full list of upgrades is available!
Additional Information
- Acres
- 1.05
- Amenities
- Clubhouse, Common Areas, Street Lights, Pool, Tennis Court(s)
- Appliances
- Gas Cooktop, Dishwasher, Disposal, Self Cleaning Oven, Convection Oven, Oven, Refrigerator, Wine Cooler, Double Oven, Microwave, Tankless Water Heater
- Basement
- None
- Elementary School
- Oakview
- Exterior
- Brick Veneer
- Fireplace
- Yes
- Foundation
- Crawl Space
- Heating
- Natural Gas
- High School
- J. L. Mann
- Interior Features
- Bookcases, Ceiling Fan(s), Ceiling Smooth, Open Floorplan, Walk-In Closet(s), Coffered Ceiling(s), Countertops Quartz
- Lot Description
- 1 - 2 Acres, Cul-De-Sac, Few Trees, Sprklr In Grnd-Full Yard
- Master Bedroom Features
- Walk-In Closet(s)
- Middle School
- Beck
- Region
- 031
- Roof
- Architectural
- Sewer
- Septic Tank
- Stories
- 2
- Style
- Traditional
- Subdivision
- Asheton
- Taxes
- $2,285
- Water
- Public, Greenville
Mortgage Calculator
Listing courtesy of BHHS C Dan Joyner - Pelham. Selling Office: BHHS C Dan Joyner - Midtown.
The Listings data contained on this website comes from various participants of The Multiple Listing Service of Greenville, SC, Inc. Internet Data Exchange. IDX information is provided exclusively for consumers' personal, non-commercial use and may not be used for any purpose other than to identify prospective properties consumers may be interested in purchasing. The properties displayed may not be all the properties available. All information provided is deemed reliable but is not guaranteed. © 2024 Greater Greenville Association of REALTORS®. All Rights Reserved. Last Updated
