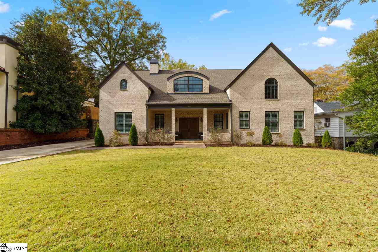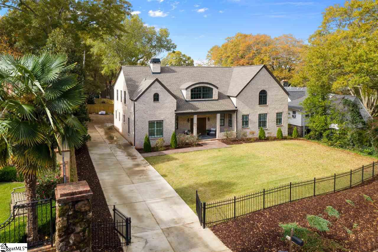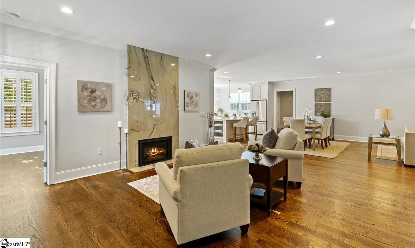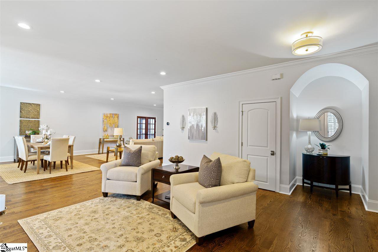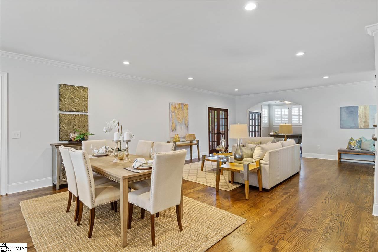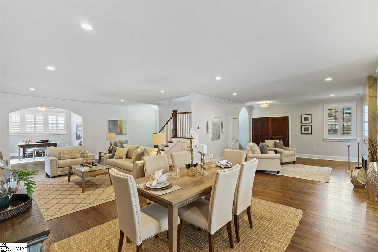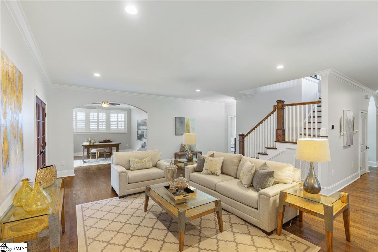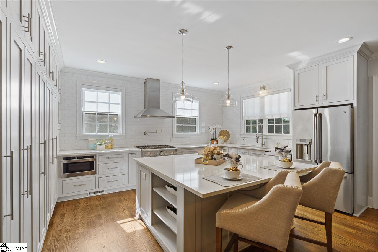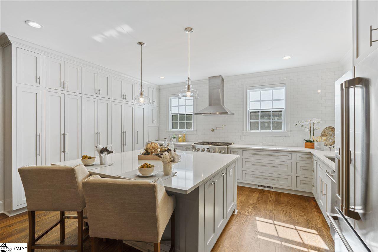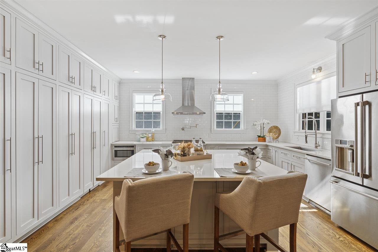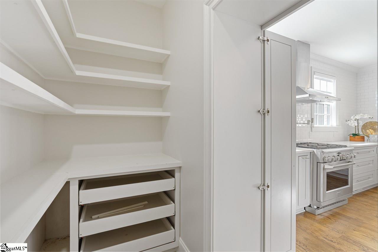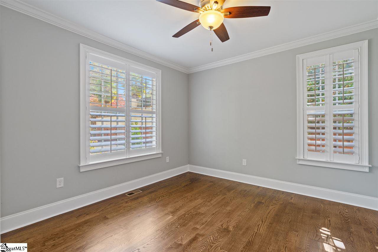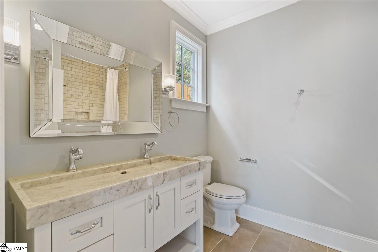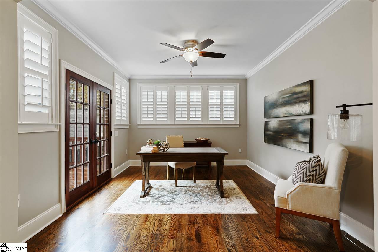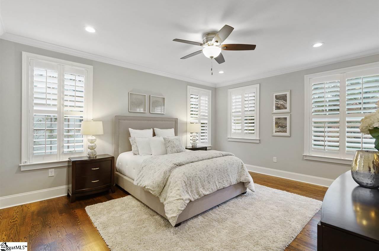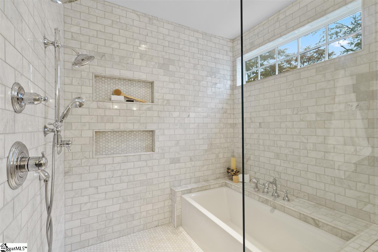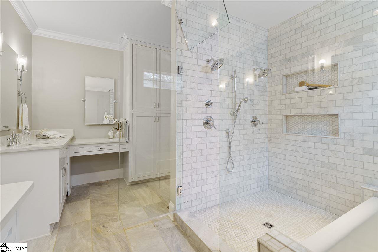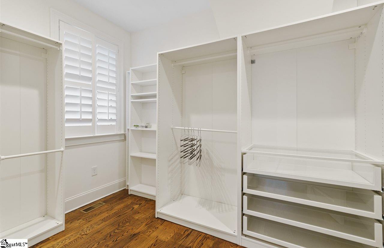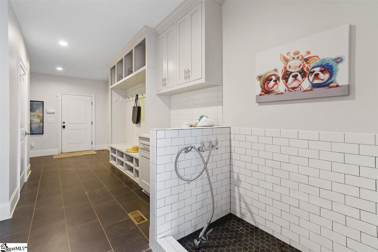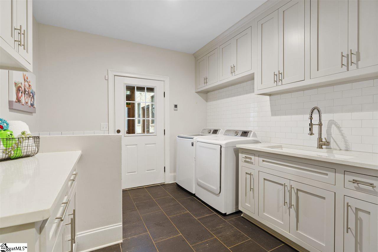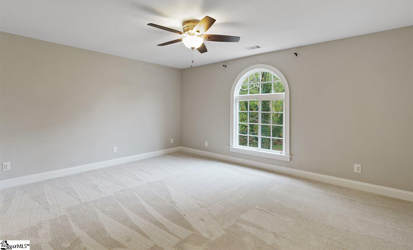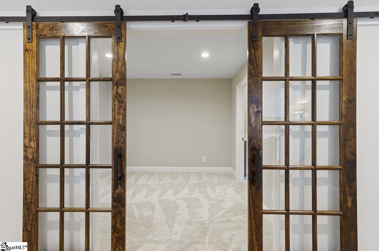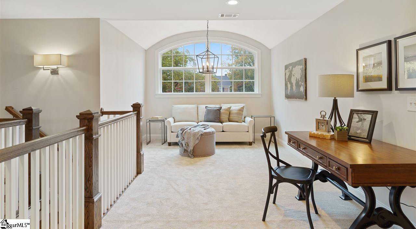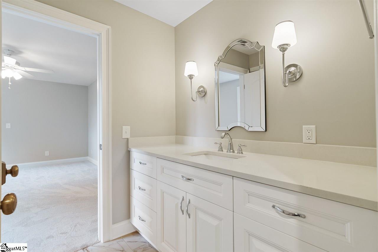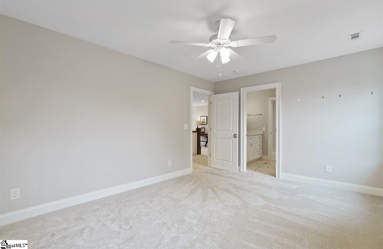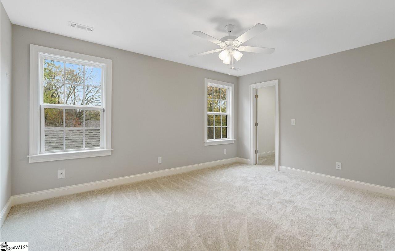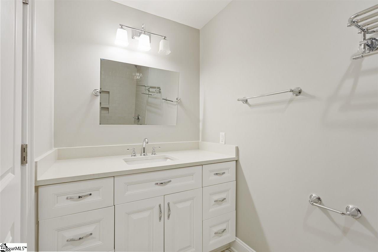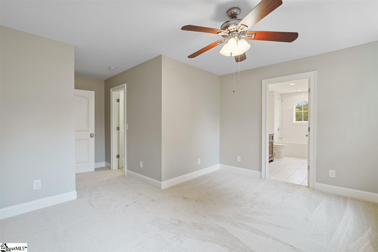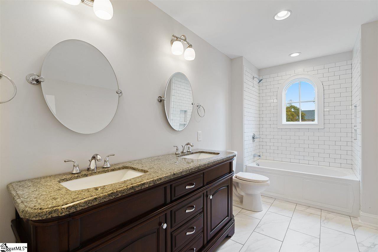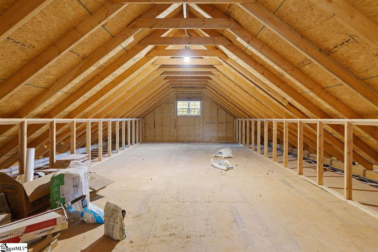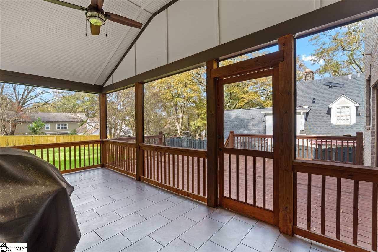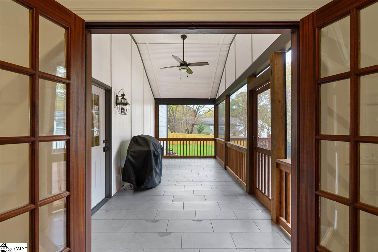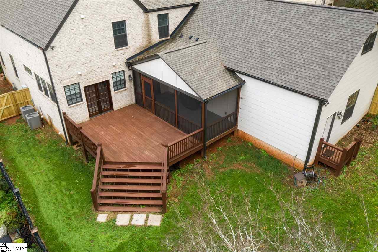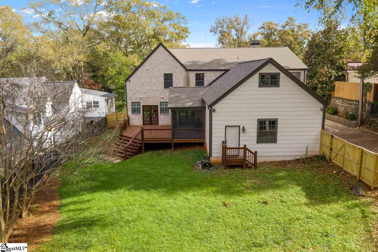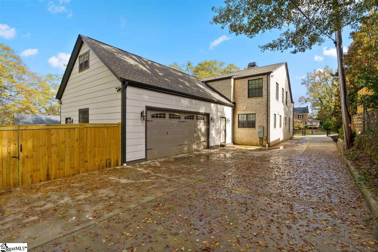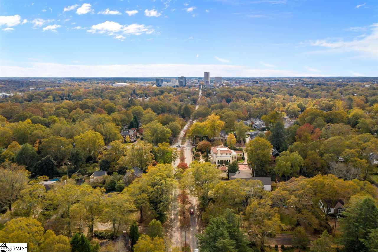1405 N Main Street, Greenville, SC 29609
- $925,000
- 6
- BD
- 6.5
- BA
- 5,410
- SqFt
- Sold Price
- $925,000
- List Price
- $925,000
- Closing Date
- Jan 07, 2021
- MLS
- 1431651
- Status
- CLOSED
- Beds
- 6
- Full-baths
- 6
- Half-baths
- 1
- Style
- Traditional
- County
- Greenville
- Neighborhood
- North Main
- Type
- Single Family Residential
- Year Built
- 1950
- Stories
- 2
Property Description
Amazing transformation and renovation of this N. Main area home! This home was taken down to the foundation and renovated from top to bottom! Enjoy the beautiful high end finishes and modern, open floorplan. Are you looking for an option to have two bedrooms on the main level or the possibility to have a master suite upstairs and downstairs? You have found it! Featuring a beautiful gas fireplace surrounded by a gorgeous slab of quartzite, you will love the entrance into this home. Large, open kitchen featuring quartz countertops, tiled backsplash, high end appliances, AMAZING hidden walk in pantry, pot-filler and an abundance of cabinetry and storage. The main level also features a one-of-a-kind mud room, laundry area and DOG shower as well as a spacious great room and office. The main level master suite has a large walk-in closet with custom closets, beautiful spa-like bathroom with dual head tiled shower and tub with frameless shower door and dual vanities. Upstairs, enjoy a bonus room or additional office, loft area and four bedrooms each with their own bathroom. Want to make sure you have plenty of room for storage? Be sure to check out the large walk in storage area. This home has plenty of space for entertaining outdoors including a recently fenced rear yard, deck and a screened porch. Last, but not least… this home has a TWO CAR attached garage! Don’t wait… schedule your chance to view this beautiful home today! Just steps to downtown Greenville, N. Main area shopping and dining and the downtown Greenville trolley stop.
Additional Information
- Acres
- 0.40
- Amenities
- None
- Appliances
- Dishwasher, Disposal, Free-Standing Gas Range, Refrigerator, Microwave, Gas Water Heater, Tankless Water Heater
- Basement
- None
- Elementary School
- Stone
- Exterior
- Brick Veneer, Concrete
- Fireplace
- Yes
- Foundation
- Crawl Space
- Heating
- Electric, Forced Air, Multi-Units, Natural Gas
- High School
- Greenville
- Interior Features
- High Ceilings, Ceiling Fan(s), Ceiling Smooth, Granite Counters, Open Floorplan, Tub Garden, Walk-In Closet(s), Countertops-Other, Countertops Quartz, Dual Master Bedrooms, Pantry, Pot Filler Faucet
- Lot Description
- 1/2 Acre or Less, Sloped, Few Trees
- Master Bedroom Features
- Sitting Room, Walk-In Closet(s)
- Middle School
- League
- Region
- 070
- Roof
- Architectural
- Sewer
- Public Sewer
- Stories
- 2
- Style
- Traditional
- Subdivision
- North Main
- Taxes
- $8,344
- Water
- Public, Greenville
- Year Built
- 1950
Mortgage Calculator
Listing courtesy of Wilson Associates. Selling Office: Wilson Associates.
The Listings data contained on this website comes from various participants of The Multiple Listing Service of Greenville, SC, Inc. Internet Data Exchange. IDX information is provided exclusively for consumers' personal, non-commercial use and may not be used for any purpose other than to identify prospective properties consumers may be interested in purchasing. The properties displayed may not be all the properties available. All information provided is deemed reliable but is not guaranteed. © 2024 Greater Greenville Association of REALTORS®. All Rights Reserved. Last Updated
