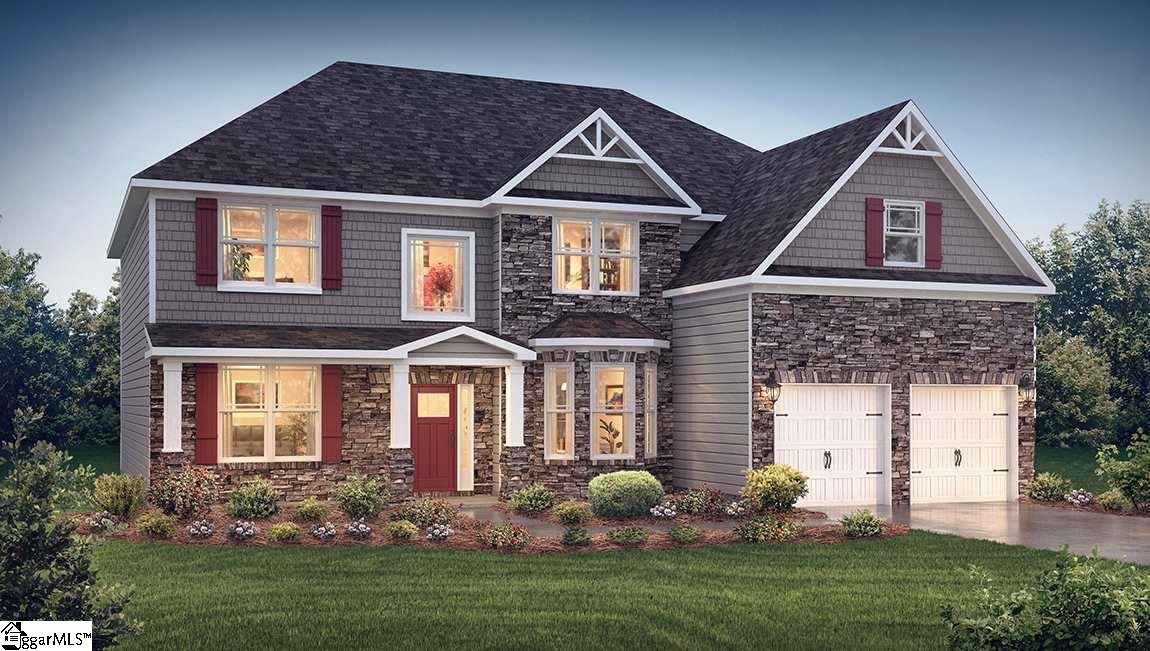213 Homestead Hill Trail Unit 11, Greer, SC 29650
- $445,129
- 5
- BD
- 4
- BA
- 3,855
- SqFt
- Sold Price
- $445,129
- List Price
- $445,129
- Closing Date
- Apr 20, 2021
- MLS
- 1431400
- Status
- CLOSED
- Beds
- 5
- Full-baths
- 4
- Style
- Traditional
- County
- Greenville
- Neighborhood
- Sudduth Farms
- Type
- Single Family Residential
- Stories
- 2
Property Description
This beautiful two story home with an incredible open kitchen boasts a large breakfast lounge, a gourmet kitchen with gas cook top, granite countertops, backsplash and much more! The main living area is spacious and it includes a Large Family Room, Study, bedroom and full bath which is the perfect Mother-In-Law suite. The trey ceiling in the master suite make this the perfect oasis for you. The large master bath includes a separate tub and tile shower, double sink vanity, linen closet and walk-in closet. Three other bedrooms with walk-in closets are located upstairs with a centrally located media room for family entertainment. Located in one of the fastest growing areas in the Upstate, this new home community is just minutes from I-85, I-26, BMW, Michelin, and the Greenville-Spartanburg International Airport. Centrally located between Downtown Greenville and Downtown Greer to offer superb dining, shopping, and entertaining options! Come home to Sudduth Farms! This is a unique community offering something for everyone. We have beautiful 2 story single family homes, ranch floorplans with master on the main and Townhomes. Amenities will include a Cabana, Jr. Olympic Swimming Pool, Volleyball Courts, Pickleball Courts and Playground. Appraisers call listing agent for information. When calling about this property reference lot 11. ** Home and community information, including pricing, included features, terms, availability, and amenities, are subject to change and prior sale at any time without notice. Square footages are approximate. Pictures, photographs, colors, features, and sizes are for illustration purposes only and will vary from the homes as built.
Additional Information
- Acres
- 0.33
- Amenities
- Common Areas, Street Lights, Playground, Pool, Sidewalks, Other
- Appliances
- Gas Cooktop, Dishwasher, Disposal, Double Oven, Microwave, Gas Water Heater, Tankless Water Heater
- Basement
- None
- Elementary School
- Woodland
- Exterior
- Hardboard Siding, Stone
- Fireplace
- Yes
- Foundation
- Slab
- Heating
- Forced Air, Natural Gas
- High School
- Riverside
- Interior Features
- 2 Story Foyer, High Ceilings, Ceiling Smooth, Granite Counters, Open Floorplan, Walk-In Closet(s), Pantry, Radon System
- Lot Description
- 1/2 Acre or Less
- Master Bedroom Features
- Walk-In Closet(s)
- Middle School
- Riverside
- Model Name
- Seville
- Region
- 022
- Roof
- Architectural
- Sewer
- Public Sewer
- Stories
- 2
- Style
- Traditional
- Subdivision
- Sudduth Farms
- Unit
- 11
- Water
- Public, Greer CPW
Mortgage Calculator
Listing courtesy of D.R. Horton. Selling Office: Dynasty Group LLC.
The Listings data contained on this website comes from various participants of The Multiple Listing Service of Greenville, SC, Inc. Internet Data Exchange. IDX information is provided exclusively for consumers' personal, non-commercial use and may not be used for any purpose other than to identify prospective properties consumers may be interested in purchasing. The properties displayed may not be all the properties available. All information provided is deemed reliable but is not guaranteed. © 2024 Greater Greenville Association of REALTORS®. All Rights Reserved. Last Updated
