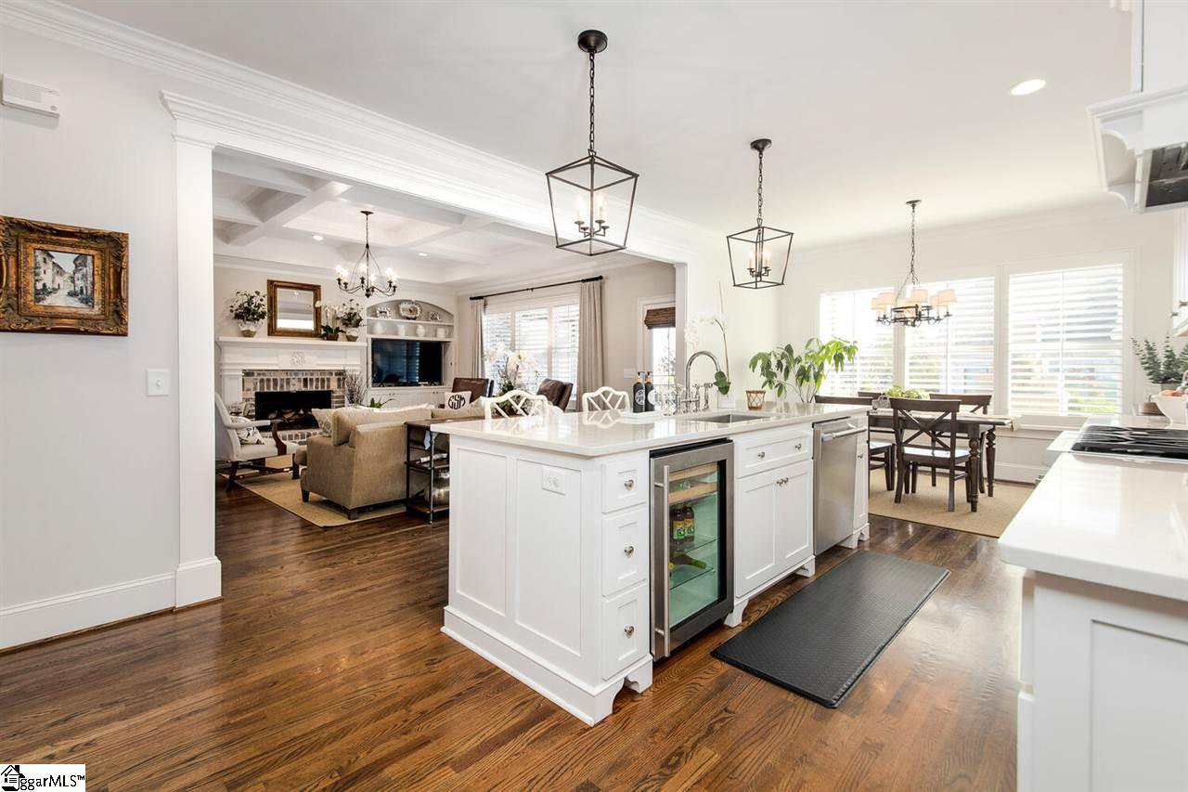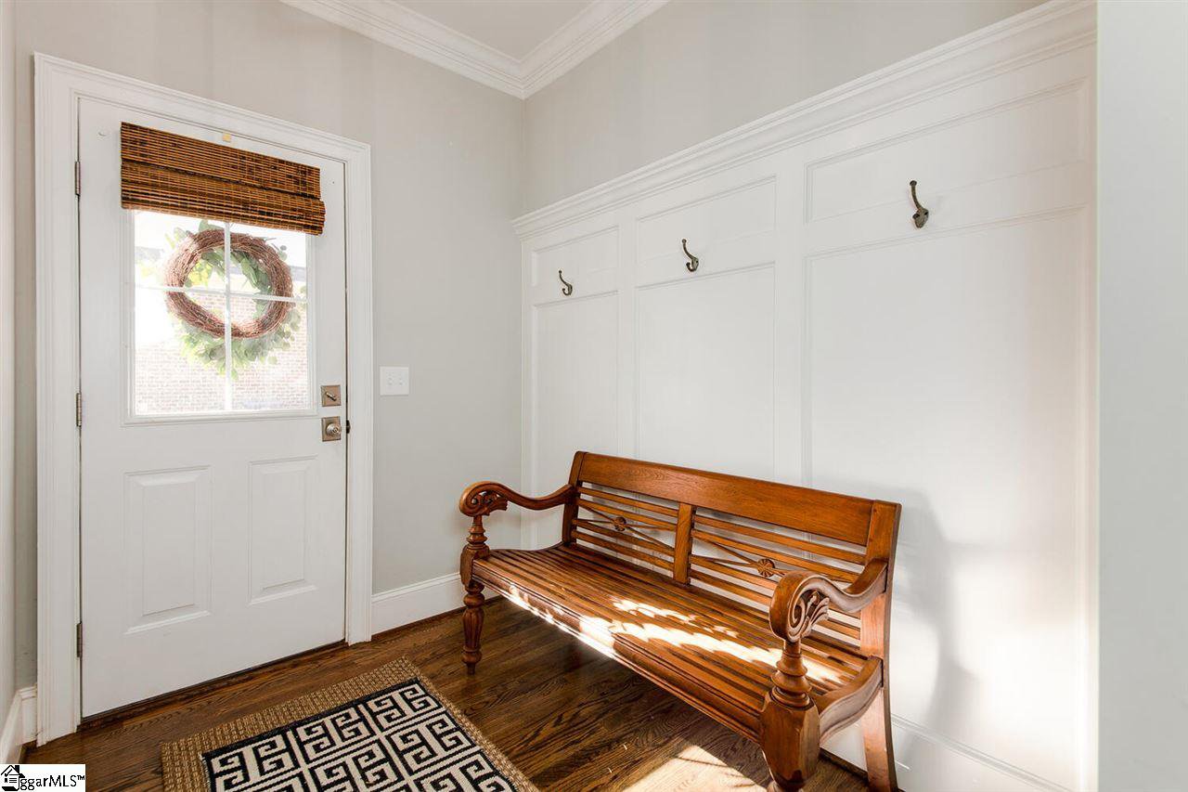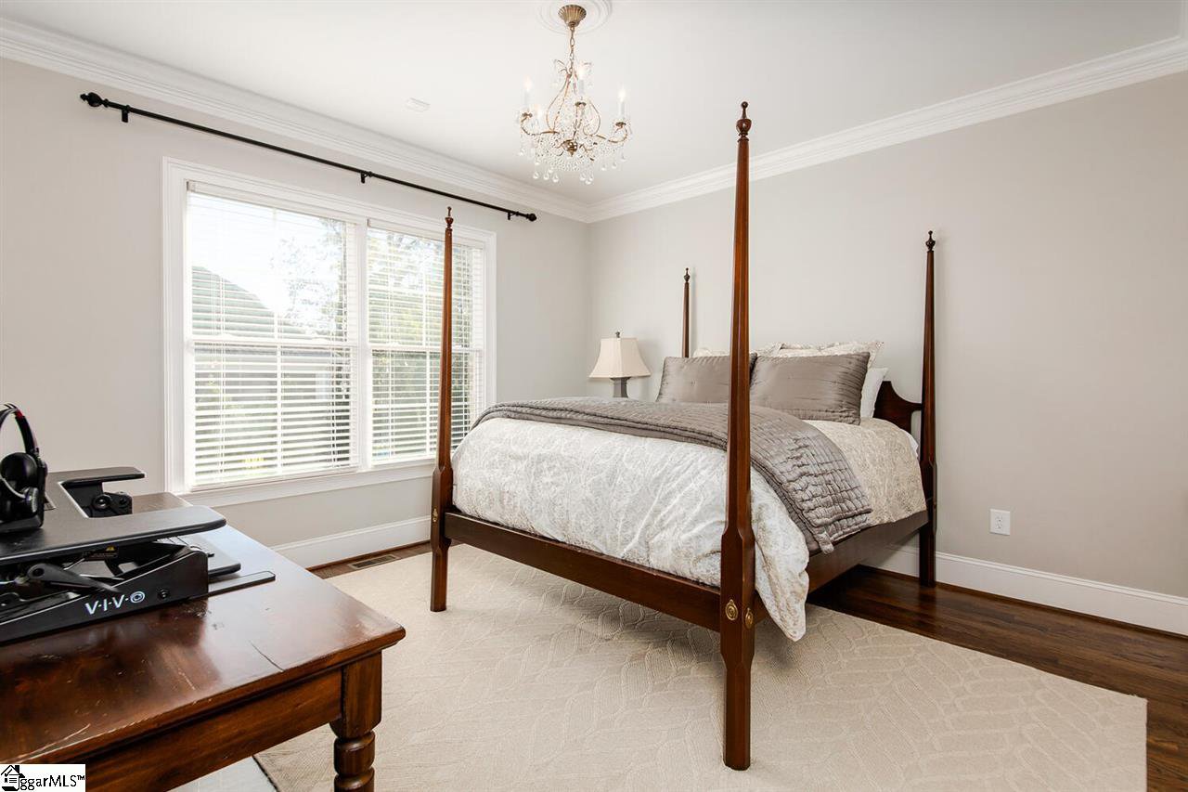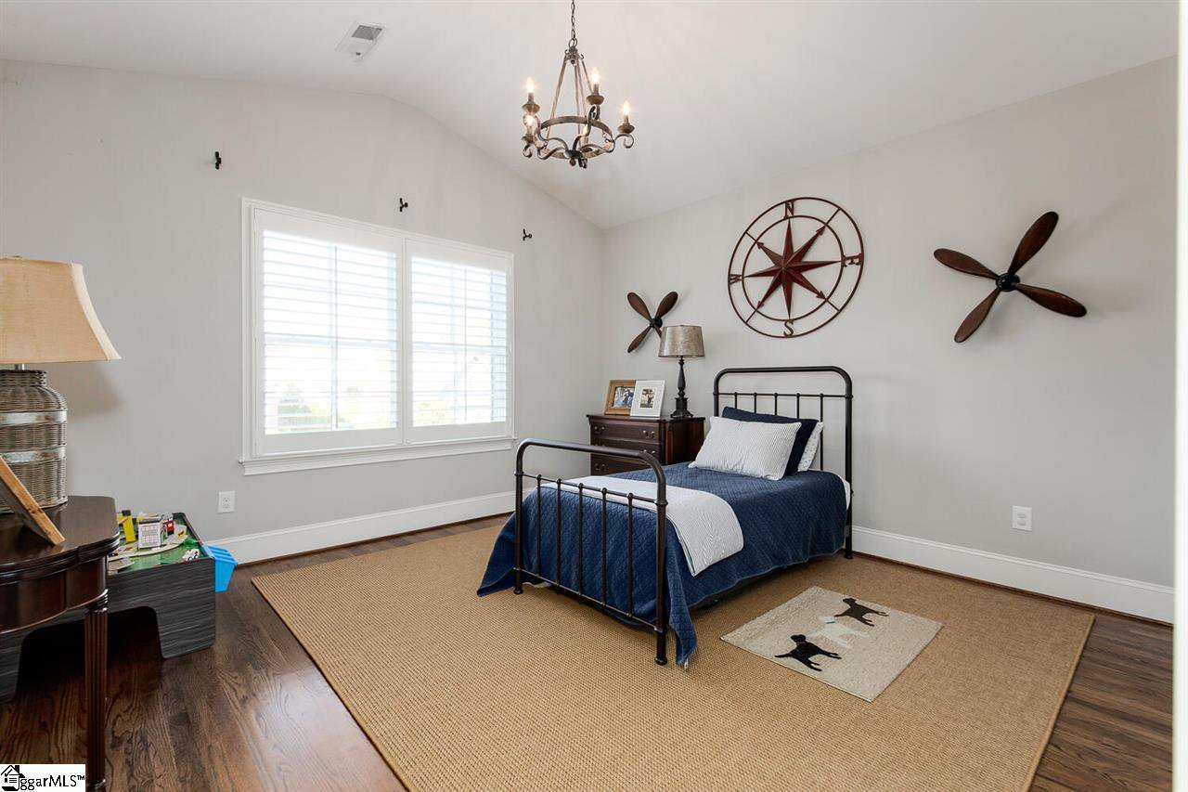27 Maxwell Farm Drive, Simpsonville, SC 29681
- $746,500
- 4
- BD
- 3
- BA
- 3,533
- SqFt
- Sold Price
- $746,500
- List Price
- $769,000
- Closing Date
- Mar 26, 2021
- MLS
- 1431206
- Status
- CLOSED
- Beds
- 4
- Full-baths
- 3
- Style
- Traditional
- County
- Greenville
- Neighborhood
- Maxwell Farm
- Type
- Single Family Residential
- Year Built
- 2015
- Stories
- 2
Property Description
This immaculate 4 Bedroom, 3 Bath brick and stone home offers a great open floor plan. As you enter the home, you will find the Dining Room with wainscoting and an exquisite chandelier. The Great Room features beautiful built in bookcases, coffered ceiling, wall of windows with plantation shutters and French door to Screened Porch. The Great Room is open to the foyer and the Kitchen. The Kitchen features custom white cabinetry, quartz countertops, breakfast bar, stainless appliances, Thermador gas range, built in microwave, wine chiller and sunny Breakfast Room. The spacious main level Master boasts a trey ceiling, dual sinks, quartz counters, garden tub, and tiled shower with glass enclosure. There is an additional Bedroom and full Bath on the main level. A mud room with side door from the driveway and spacious Laundry Room with lots of storage are located off of the Kitchen. Upstairs you will find a loft area, 2 large Bedrooms, full Bath and a Bonus Room. Outside there is a Screened Porch vaulted bead board ceiling, patio with pavers, and a stone fireplace overlooking the level fenced yard. There are neutral colors, hardwood floors, custom doors with transoms, plantation shutters and unique light fixtures throughout this special home.
Additional Information
- Acres
- 0.28
- Amenities
- Common Areas, Street Lights, Sidewalks
- Appliances
- Dishwasher, Disposal, Free-Standing Gas Range, Convection Oven, Gas Oven, Wine Cooler, Microwave, Water Heater
- Basement
- None
- Elementary School
- Monarch
- Exterior
- Brick Veneer, Stone
- Fireplace
- Yes
- Foundation
- Crawl Space
- Heating
- Multi-Units, Natural Gas
- High School
- Mauldin
- Interior Features
- Bookcases, High Ceilings, Ceiling Fan(s), Ceiling Cathedral/Vaulted, Ceiling Smooth, Tray Ceiling(s), Granite Counters, Open Floorplan, Tub Garden, Walk-In Closet(s), Coffered Ceiling(s), Countertops Quartz, Pantry
- Lot Description
- 1/2 Acre or Less, Sidewalk, Sprklr In Grnd-Full Yard
- Master Bedroom Features
- Walk-In Closet(s), Multiple Closets
- Middle School
- Mauldin
- Region
- 032
- Roof
- Architectural
- Sewer
- Public Sewer
- Stories
- 2
- Style
- Traditional
- Subdivision
- Maxwell Farm
- Taxes
- $3,658
- Water
- Public, Greenville
- Year Built
- 2015
Mortgage Calculator
Listing courtesy of BHHS C Dan Joyner - Midtown. Selling Office: Joan Herlong Sotheby's Int'l.
The Listings data contained on this website comes from various participants of The Multiple Listing Service of Greenville, SC, Inc. Internet Data Exchange. IDX information is provided exclusively for consumers' personal, non-commercial use and may not be used for any purpose other than to identify prospective properties consumers may be interested in purchasing. The properties displayed may not be all the properties available. All information provided is deemed reliable but is not guaranteed. © 2024 Greater Greenville Association of REALTORS®. All Rights Reserved. Last Updated































