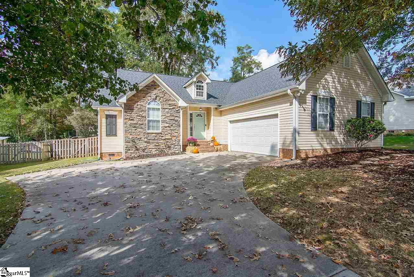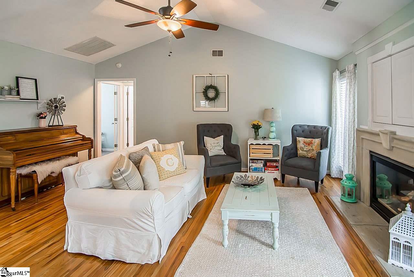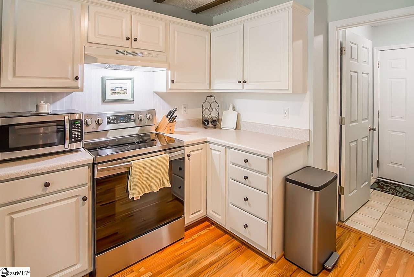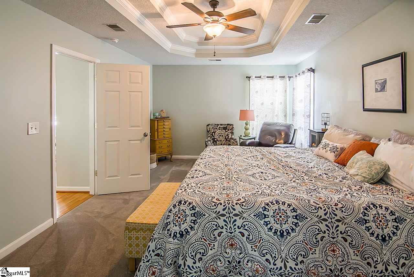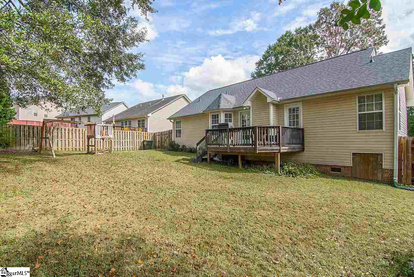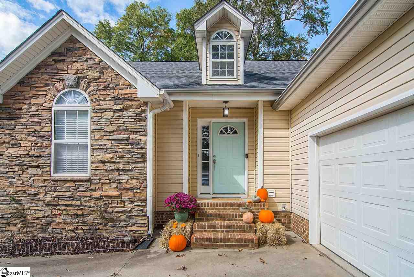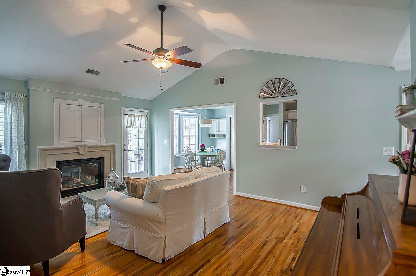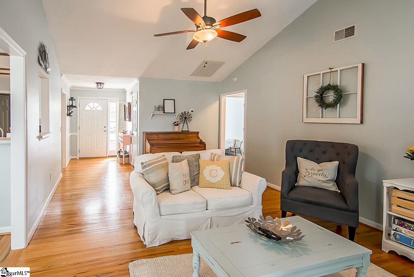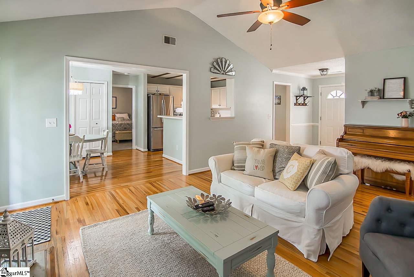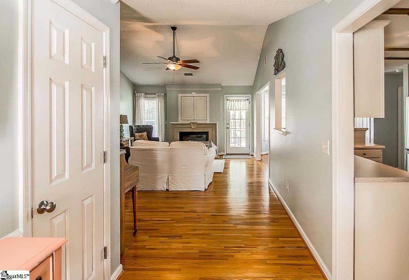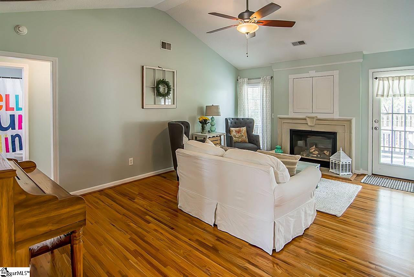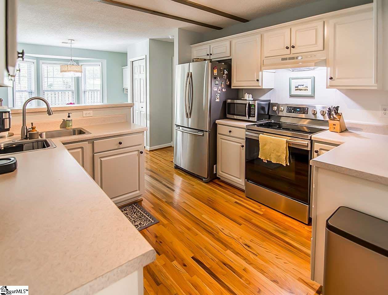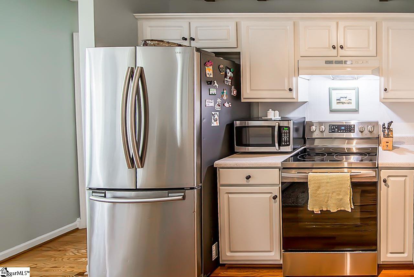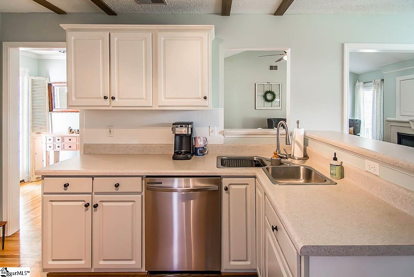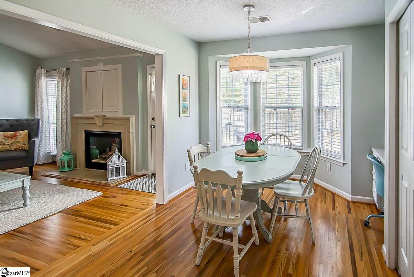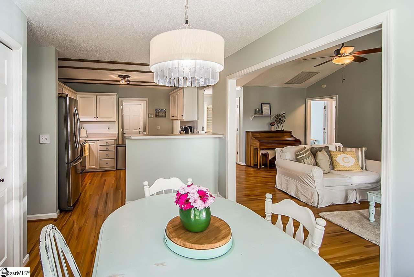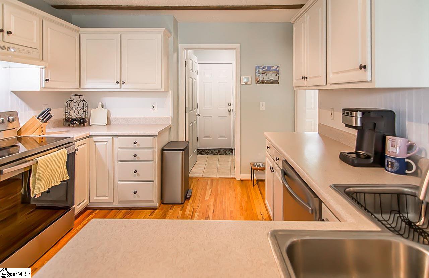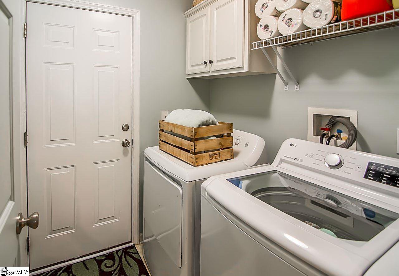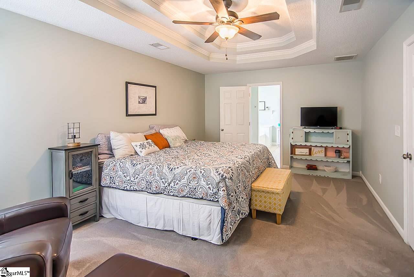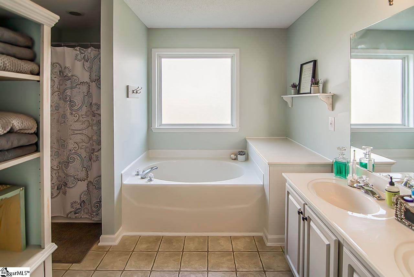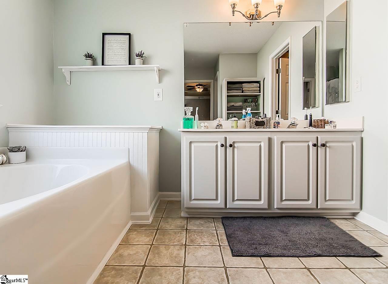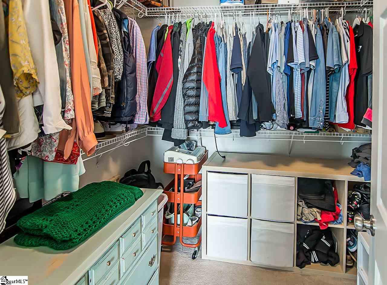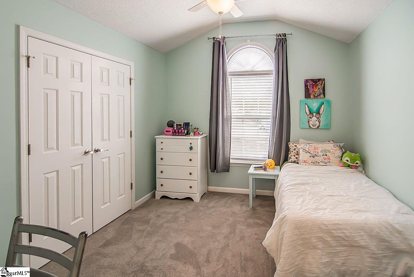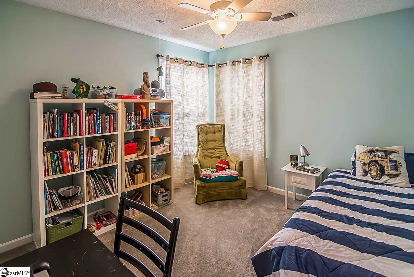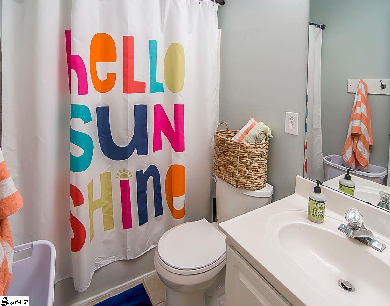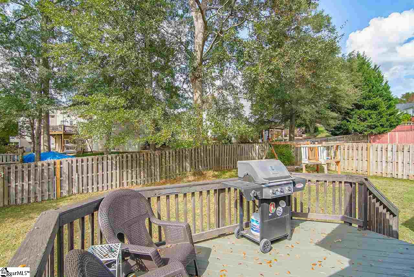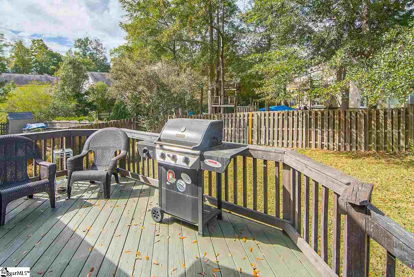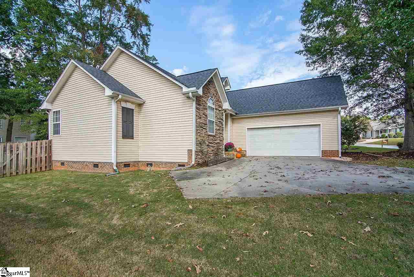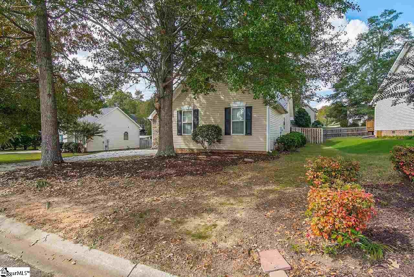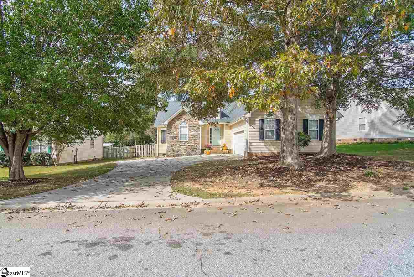1005 Dunwoody Drive, Simpsonville, SC 29681
- $200,000
- 3
- BD
- 2
- BA
- 1,393
- SqFt
- Sold Price
- $200,000
- List Price
- $191,900
- Closing Date
- Nov 30, 2020
- MLS
- 1430361
- Status
- CLOSED
- Beds
- 3
- Full-baths
- 2
- Style
- Traditional
- County
- Greenville
- Neighborhood
- Dunwoody Oaks
- Type
- Single Family Residential
- Year Built
- 2000
- Stories
- 1
Property Description
Cozy single level home in Dunwoody Oaks! Pull up to this home and you'll be greeted by the spacious driveaway and painted front door that really gives the home character! Step inside and you'll be in the entryway. As you look around, notice the hardwood floors and neutral paint colors. Walk straight ahead and you will be in the great room. This room has vaulted ceilings and a detailed fireplace - great space to entertain or spend time with loved ones! This room leads into the breakfast area and kitchen. The breakfast area has many windows to bring in that natural morning light which really brightens up the space. The kitchen has white cabinets, stainless appliances, and laminate countertops. Let's go to the right side of the home and check out the master bedroom! This space is very unique in that it has double tray ceilings - so cool! This very spacious room also has double sinks, separate garden tub and shower, and an awesome walk-in closet. On the opposite side of the home, you will find two additional bedrooms and a full bathroom. Off the back of the home, there is deck perfect for grilling out or relaxing! If you aren't using the awesome porch, you can take advantage of the very spacious, fully fenced in yard! This home is located in the heart of Dunwoody Oaks close to Five Forks and not far from downtown Simpsonville! Awesome location in an awesome price range. Homes like this don't last long, so don;t wait to schedule your showing - come see TODAY!
Additional Information
- Acres
- 0.20
- Amenities
- Clubhouse, Fitness Center, Playground, Pool, Tennis Court(s)
- Appliances
- Dishwasher, Disposal, Microwave, Self Cleaning Oven, Refrigerator, Electric Oven, Range, Gas Water Heater
- Basement
- None
- Elementary School
- Bells Crossing
- Exterior
- Stone, Vinyl Siding
- Fireplace
- Yes
- Foundation
- Crawl Space, Sump Pump
- Heating
- Natural Gas
- High School
- Hillcrest
- Interior Features
- Ceiling Fan(s), Ceiling Cathedral/Vaulted, Tray Ceiling(s), Open Floorplan, Tub Garden, Walk-In Closet(s), Split Floor Plan, Laminate Counters, Pantry
- Lot Description
- 1/2 Acre or Less, Few Trees
- Master Bedroom Features
- Walk-In Closet(s)
- Middle School
- Hillcrest
- Region
- 032
- Roof
- Architectural
- Sewer
- Public Sewer
- Stories
- 1
- Style
- Traditional
- Subdivision
- Dunwoody Oaks
- Taxes
- $970
- Water
- Public, Greenville
- Year Built
- 2000
Mortgage Calculator
Listing courtesy of Keller Williams Greenville Cen. Selling Office: Coldwell Banker Caine/Williams.
The Listings data contained on this website comes from various participants of The Multiple Listing Service of Greenville, SC, Inc. Internet Data Exchange. IDX information is provided exclusively for consumers' personal, non-commercial use and may not be used for any purpose other than to identify prospective properties consumers may be interested in purchasing. The properties displayed may not be all the properties available. All information provided is deemed reliable but is not guaranteed. © 2024 Greater Greenville Association of REALTORS®. All Rights Reserved. Last Updated
