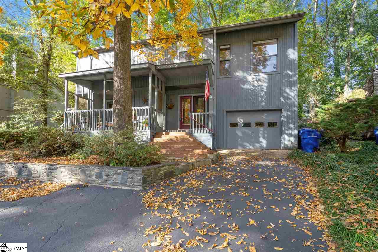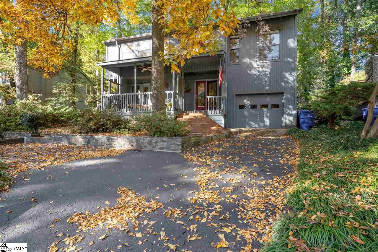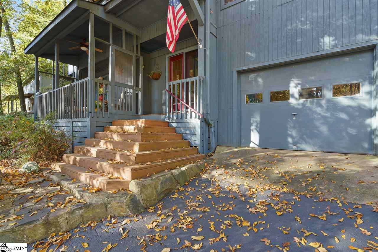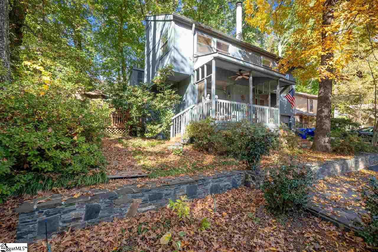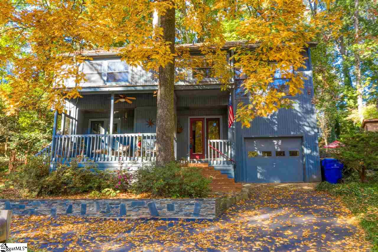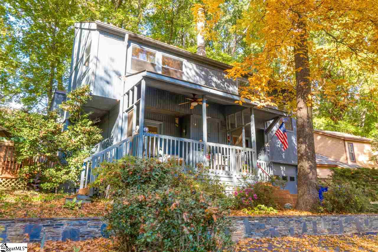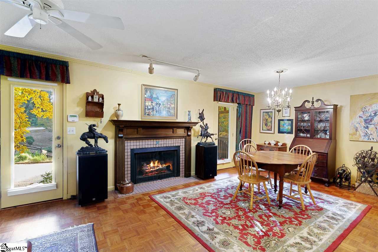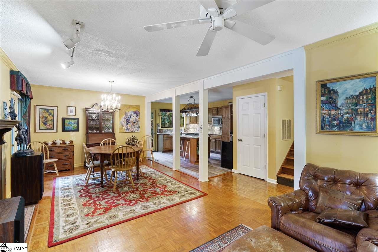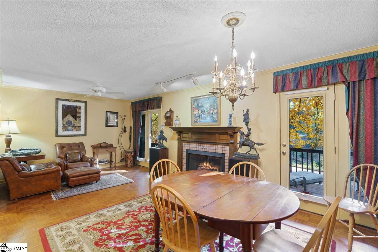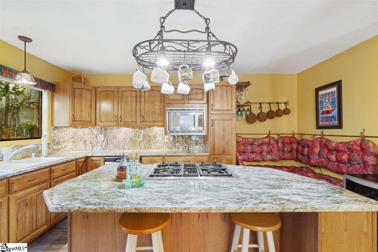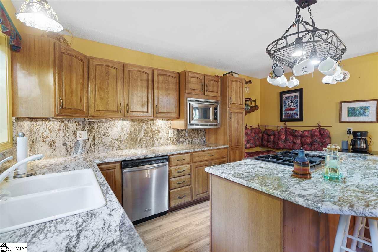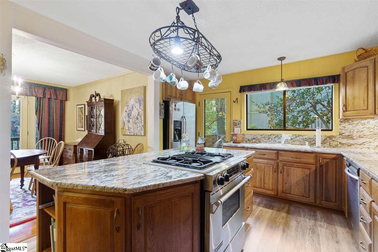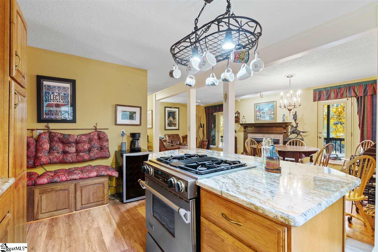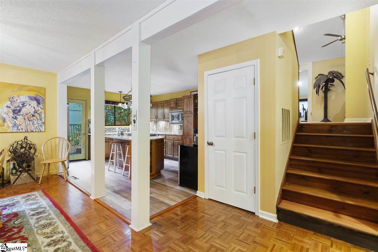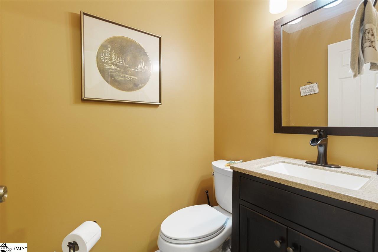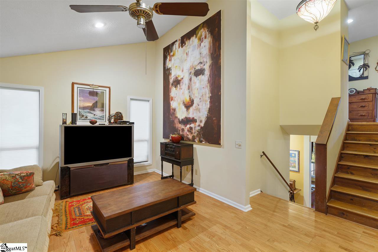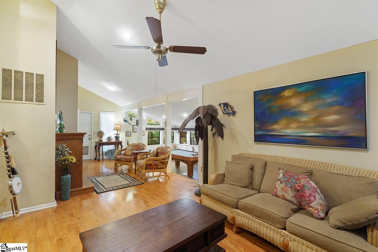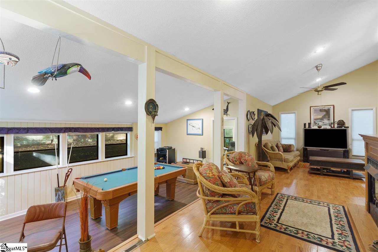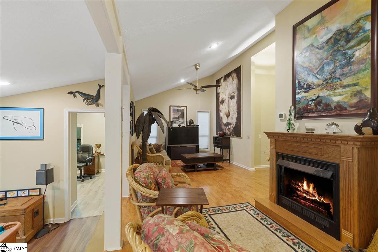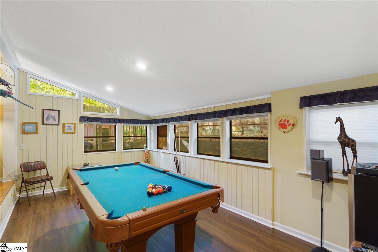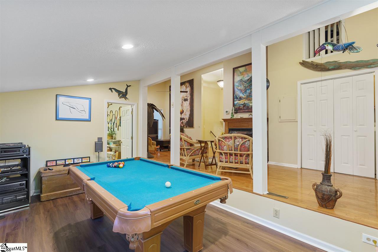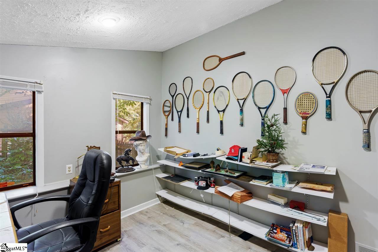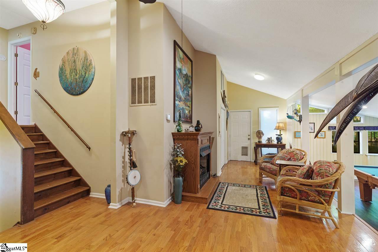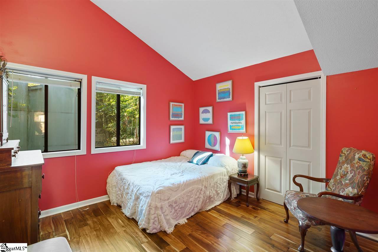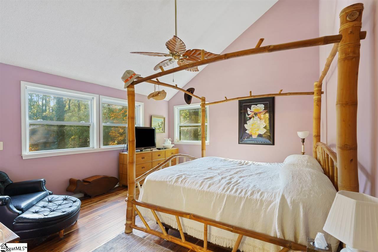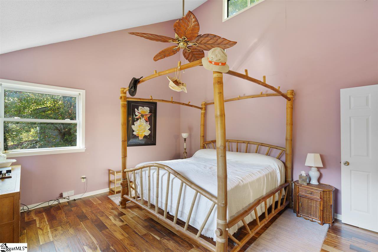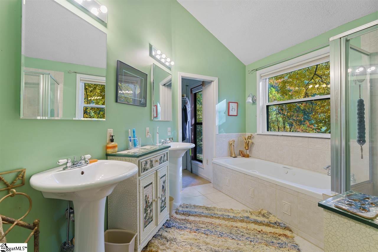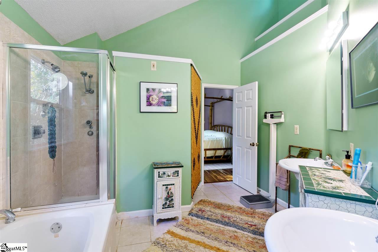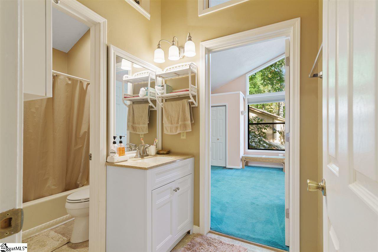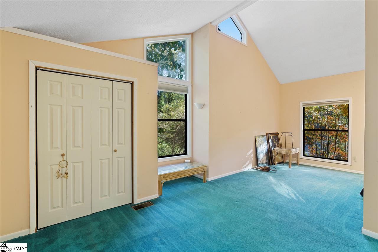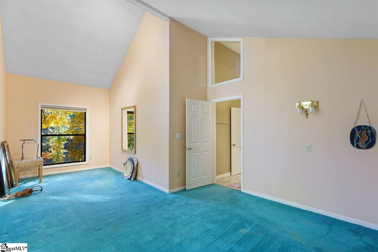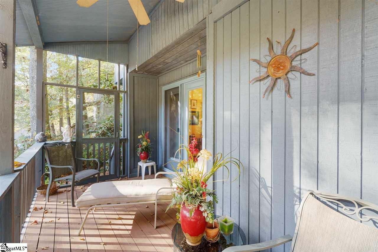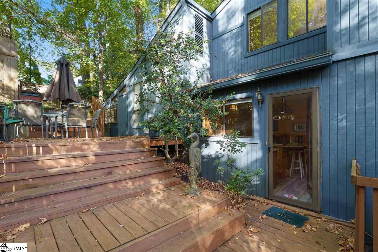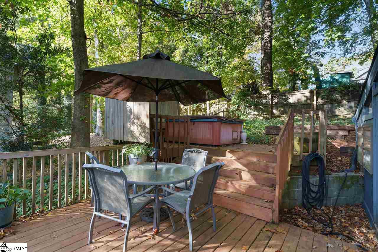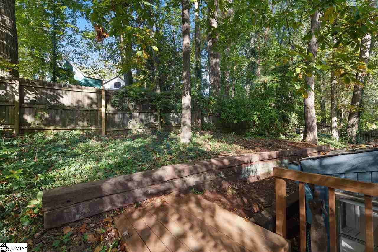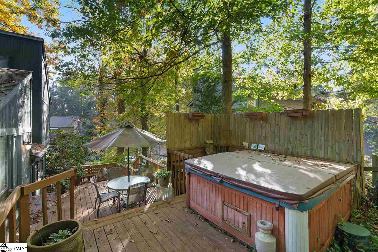74 Westview Avenue, Greenville, SC 29609
- $388,000
- 4
- BD
- 2.5
- BA
- 2,515
- SqFt
- Sold Price
- $388,000
- List Price
- $388,000
- Closing Date
- Dec 29, 2020
- MLS
- 1430297
- Status
- CLOSED
- Beds
- 4
- Full-baths
- 2
- Half-baths
- 1
- Style
- Contemporary
- County
- Greenville
- Neighborhood
- North Main
- Type
- Single Family Residential
- Year Built
- 1963
Property Description
This inviting split-level home is nestled on a quiet cul-de-sac street in the Lost Valley subdivision of the desirable North Main community, less than 2 miles from the center of Downtown Greenville. You'll appreciate low-maintenance living, with a common area that includes a stream, basketball court, and tennis court! A large front porch welcomes you home and is a great place for your rocking chairs. As you enter, you're greeted by parquet wood floors, dental molding, and a spacious open floor plan, with a great flow for entertaining and everyday living. Enjoy cool evenings in front of the gas fireplace in the living room/dining room combo. The newly-renovated eat-in kitchen boasts luxury vinyl plank flooring, beautiful granite countertops, stainless steel appliances (including a professional-grade gas range), an island with a breakfast bar, and a breakfast nook with built-in seating, which includes storage cabinets. Refrigerator to convey, with an acceptable offer and as part of the sales contract. On the second level, you'll find a den, another gas fireplace, the laundry room, and a large sun room. Located off of the sun room is a flex room which could be used as a 4th bedroom or a home office/study. You'll find the remaining 3 bedrooms on the third level. The spacious master bedroom features vaulted ceilings, beautiful bamboo flooring, a large walk-in closet, and a private en suite, with ceramic tile flooring, dual vanities, a luxurious jetted tub, a separate shower, and a separate water closet. The 2nd bedroom also features bamboo flooring. The full hall bathroom leads to the huge 3rd bedroom. Outside features over 500 sqft of deck space with hot tub, and backyard with privacy fencing, which will be perfect for grilling out, entertaining, or just relaxing after a long day. Hot tub to convey, with an acceptable offer and as part of the sales contract. Conveniently located near shopping, dining, the interstate, and Downtown Greenville. It's also within walking distance to the elementary school. Come see your new home, today!
Additional Information
- Acres
- 0.17
- Amenities
- Common Areas
- Appliances
- Dishwasher, Free-Standing Gas Range, Microwave, Electric Water Heater, Gas Water Heater
- Basement
- None
- Elementary School
- Summit Drive
- Exterior
- Wood Siding
- Fireplace
- Yes
- Foundation
- Crawl Space
- Heating
- Electric, Gas Available, Forced Air
- High School
- Greenville
- Interior Features
- Ceiling Fan(s), Ceiling Blown, Ceiling Cathedral/Vaulted, Granite Counters, Open Floorplan, Walk-In Closet(s), Pantry
- Lot Description
- 1/2 Acre or Less, Sloped, Few Trees
- Lot Dimensions
- 69 x 101 x 81 x 102
- Master Bedroom Features
- Walk-In Closet(s)
- Middle School
- League
- Region
- 070
- Roof
- Composition
- Sewer
- Public Sewer
- Style
- Contemporary
- Subdivision
- North Main
- Taxes
- $1,205
- Water
- Public, Greenville
- Year Built
- 1963
Mortgage Calculator
Listing courtesy of Jeff Cook Real Estate LLC. Selling Office: Coldwell Banker Caine/Williams.
The Listings data contained on this website comes from various participants of The Multiple Listing Service of Greenville, SC, Inc. Internet Data Exchange. IDX information is provided exclusively for consumers' personal, non-commercial use and may not be used for any purpose other than to identify prospective properties consumers may be interested in purchasing. The properties displayed may not be all the properties available. All information provided is deemed reliable but is not guaranteed. © 2024 Greater Greenville Association of REALTORS®. All Rights Reserved. Last Updated
