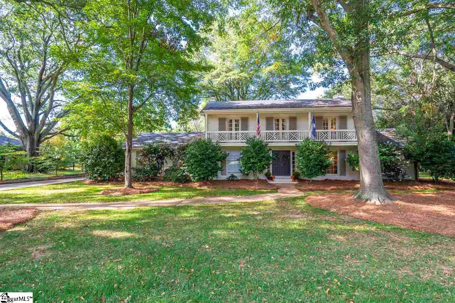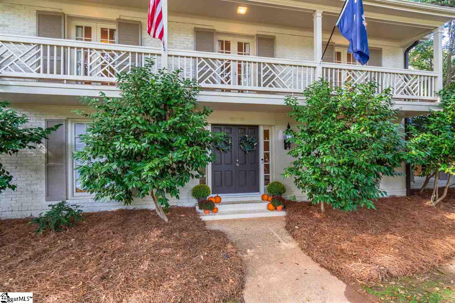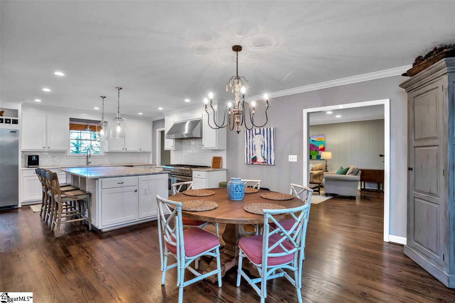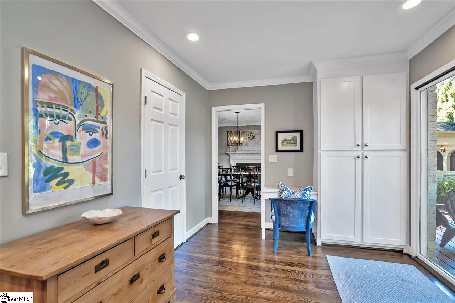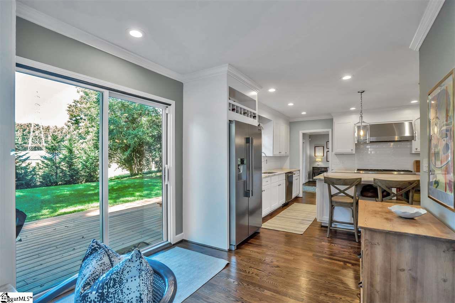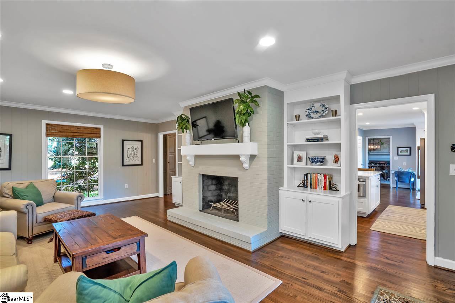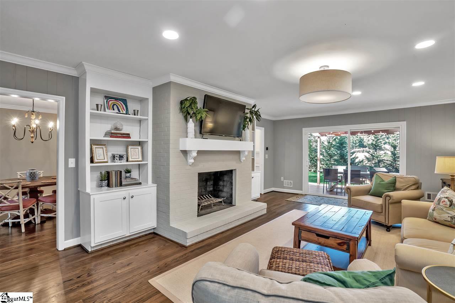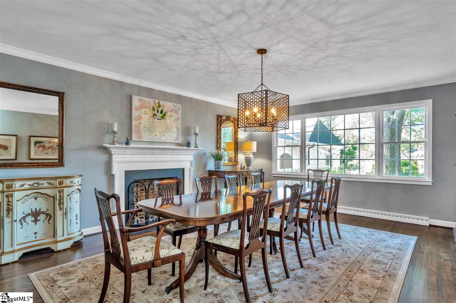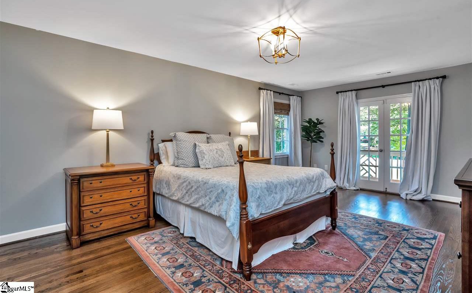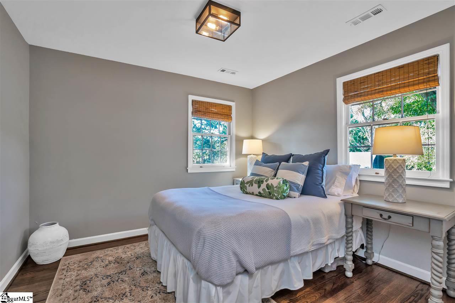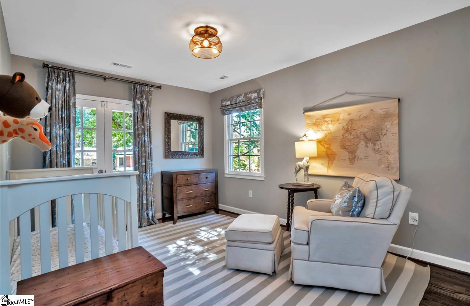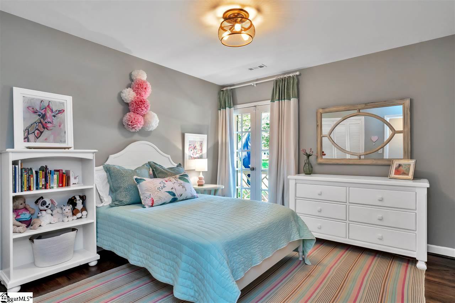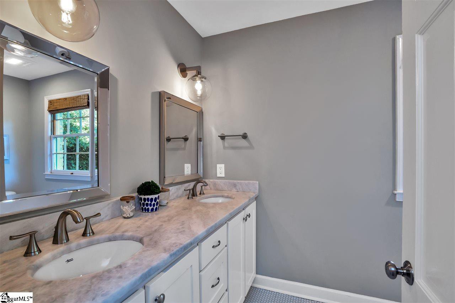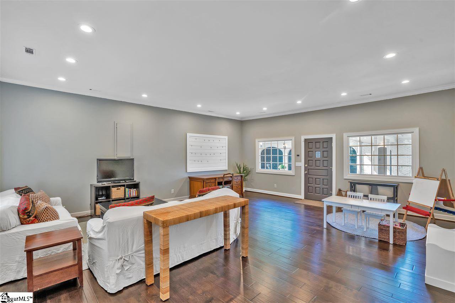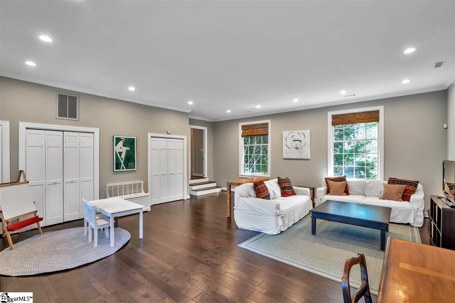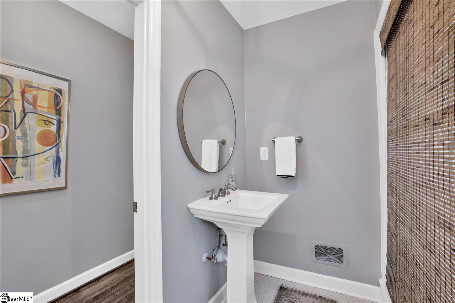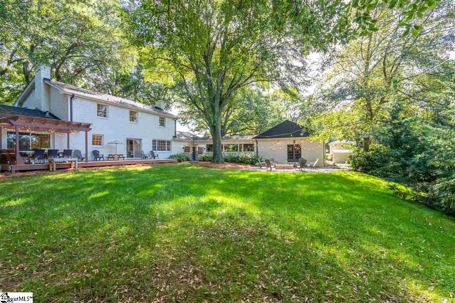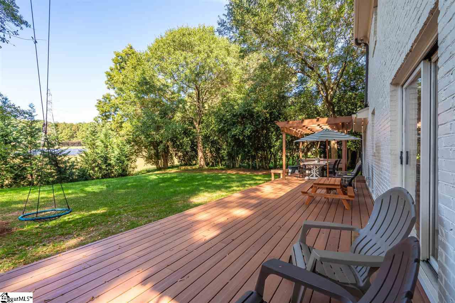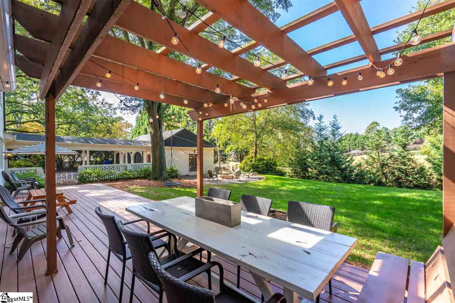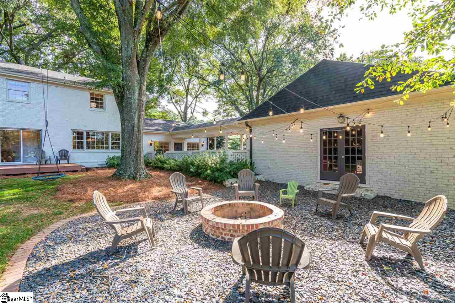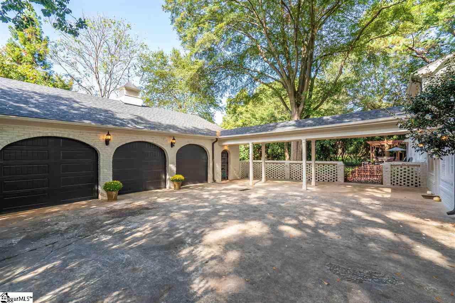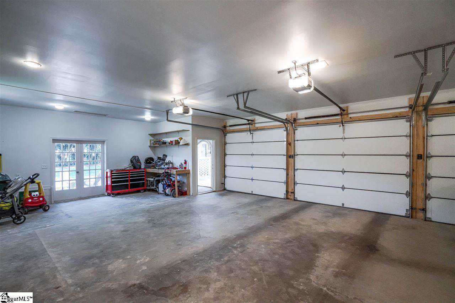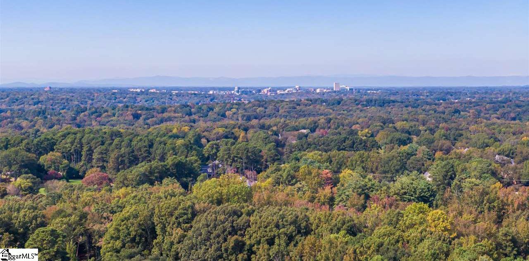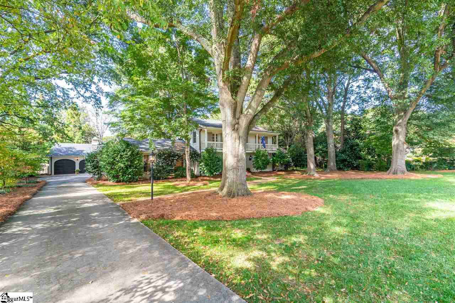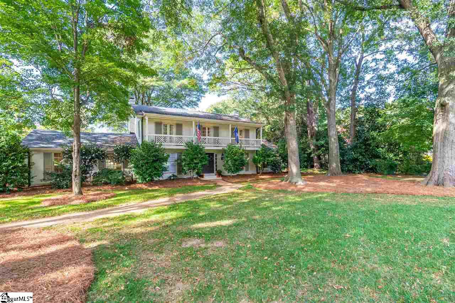34 Timrod Way, Greenville, SC 29607
- $696,500
- 4
- BD
- 2.5
- BA
- 3,420
- SqFt
- Sold Price
- $696,500
- List Price
- $685,000
- Closing Date
- Nov 30, 2020
- MLS
- 1430157
- Status
- CLOSED
- Beds
- 4
- Full-baths
- 2
- Half-baths
- 1
- Style
- Traditional
- County
- Greenville
- Neighborhood
- Parkins Mill
- Type
- Single Family Residential
- Stories
- 2
Property Description
This beautiful home sits on a large, private lot on a quiet street in the highly sought after Parkins Mill neighborhood. Completely updated three years ago, no detail was overlooked in this renovation. The main floor flows wonderfully for both living and entertaining with hardwoods throughout and large windows letting in plenty of natural light. The kitchen boasts honed calcite countertops, plentiful storage, and a 48-inch Thermador range with double ovens. Adjoining the kitchen on either side is the living room and dining room along with access to the spacious back deck. The main level bonus room offers flex space for every need-play room, study, homeschooling, TV and entertaining, etc. A half bathroom and laundry room with built in cabinetry round out the main level. The large master bedroom offers his and her closets along with an en-suite bathroom. Three additional bedrooms and a large hallway bath with double vanity are located on the second level. Attached to the home by a breezeway is an oversized, extra-deep 3.5 car garage offering plenty of space for workshop, golf cart, etc. Tucked away behind the garage is a shed for additional storage. The large, private yard includes a recently built firepit and seating area. Award-winning schools in an incredible neighborhood. Smart thermostats, garage door openers, Ring doorbell, flood light camera, and invisible fence already installed. Wonderful central location minutes from downtown Greenville, interstates, and the conveniences of Woodruff Road. Agent related to owner.
Additional Information
- Acres
- 0.63
- Amenities
- None
- Appliances
- Gas Cooktop, Dishwasher, Disposal, Double Oven, Microwave, Gas Water Heater
- Basement
- None
- Elementary School
- Sara Collins
- Exterior
- Brick Veneer
- Exterior Features
- Balcony
- Fireplace
- Yes
- Foundation
- Crawl Space/Slab
- Heating
- Electric, Forced Air, Multi-Units, Natural Gas
- High School
- J. L. Mann
- Interior Features
- Ceiling Smooth, Walk-In Closet(s)
- Lot Description
- 1/2 - Acre, Few Trees, Sprklr In Grnd-Full Yard
- Master Bedroom Features
- Walk-In Closet(s), Multiple Closets
- Middle School
- Beck
- Region
- 040
- Roof
- Architectural
- Sewer
- Public Sewer
- Stories
- 2
- Style
- Traditional
- Subdivision
- Parkins Mill
- Taxes
- $4,394
- Water
- Public, Greenville
Mortgage Calculator
Listing courtesy of Coldwell Banker Caine/Williams. Selling Office: BHHS C Dan Joyner - Augusta Rd.
The Listings data contained on this website comes from various participants of The Multiple Listing Service of Greenville, SC, Inc. Internet Data Exchange. IDX information is provided exclusively for consumers' personal, non-commercial use and may not be used for any purpose other than to identify prospective properties consumers may be interested in purchasing. The properties displayed may not be all the properties available. All information provided is deemed reliable but is not guaranteed. © 2024 Greater Greenville Association of REALTORS®. All Rights Reserved. Last Updated
