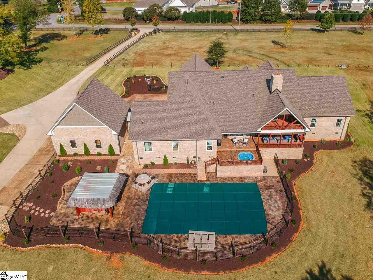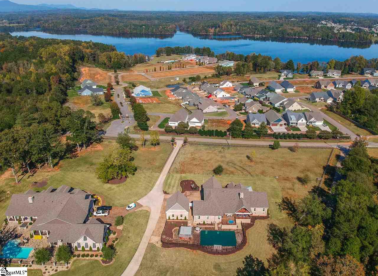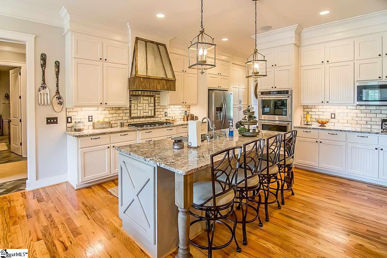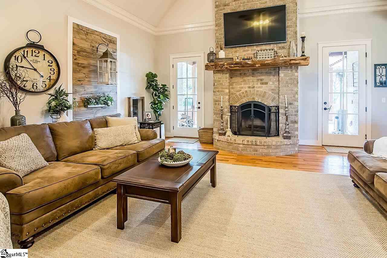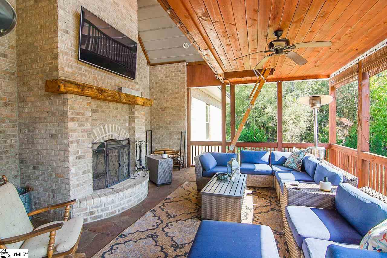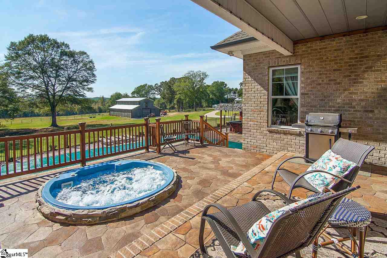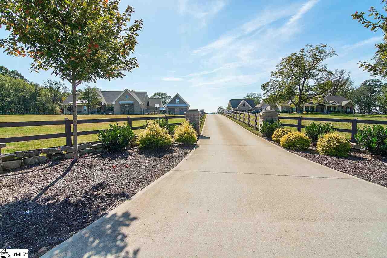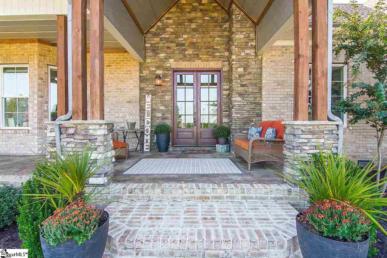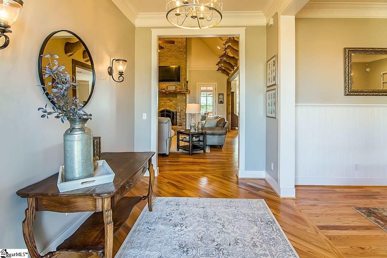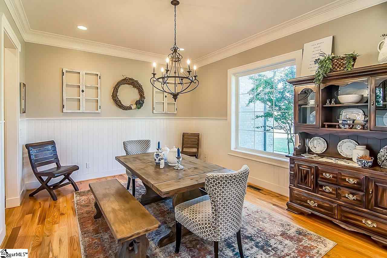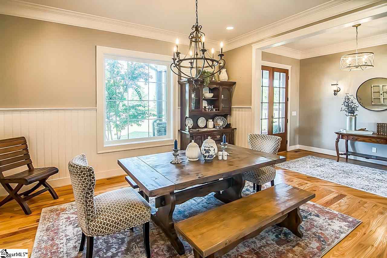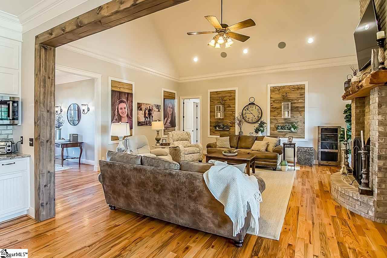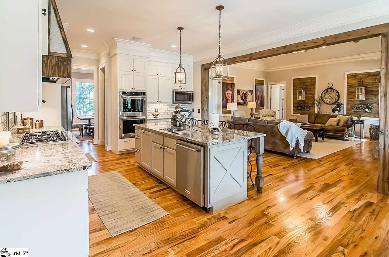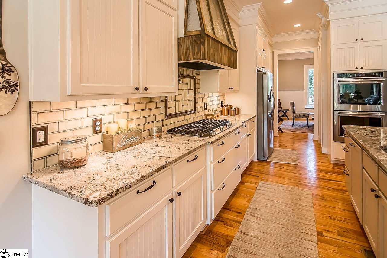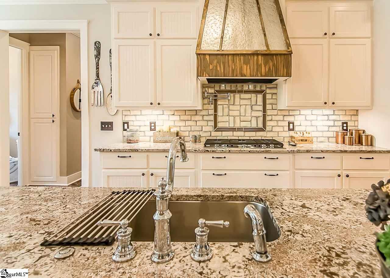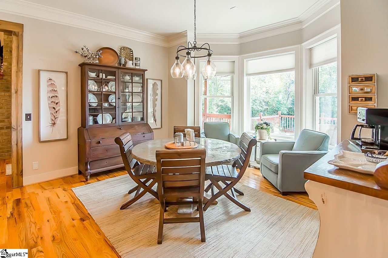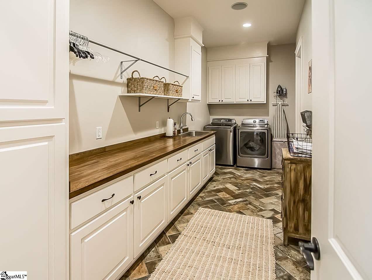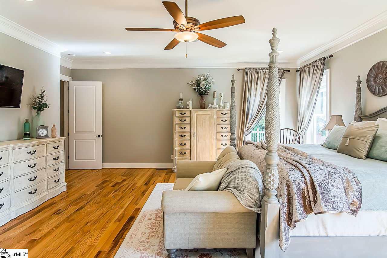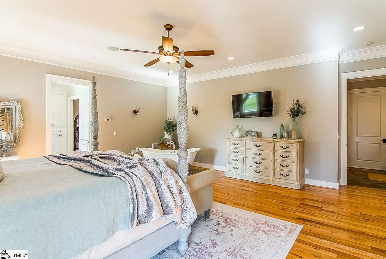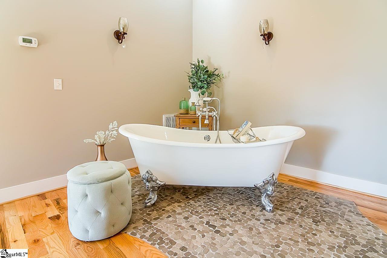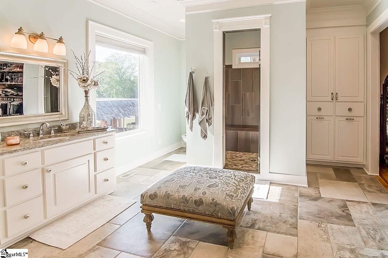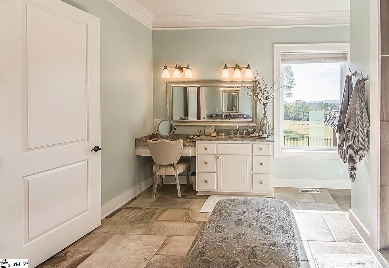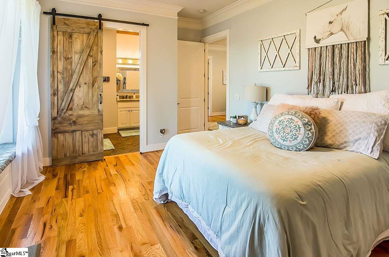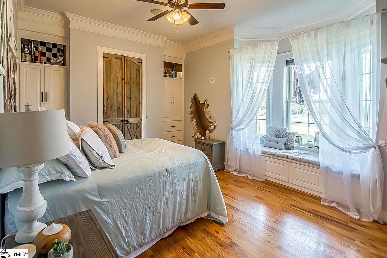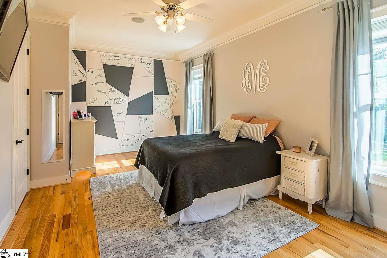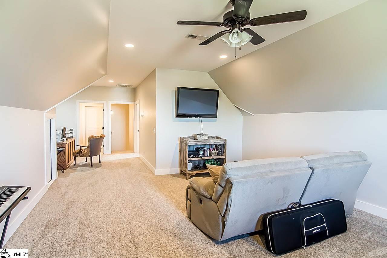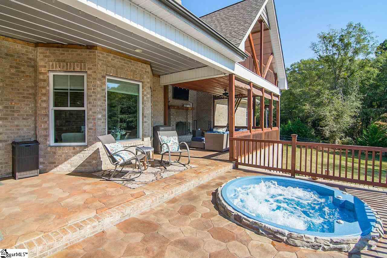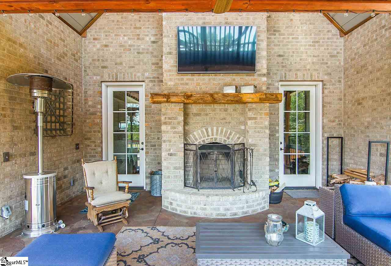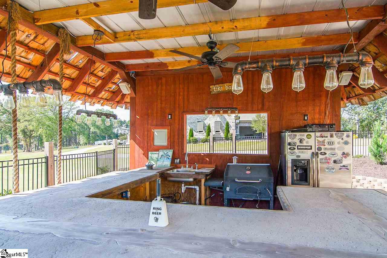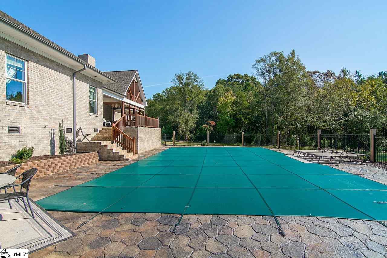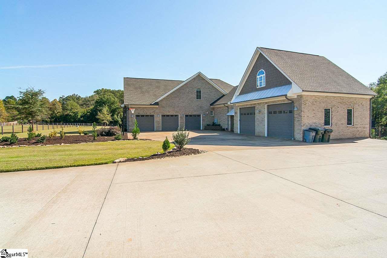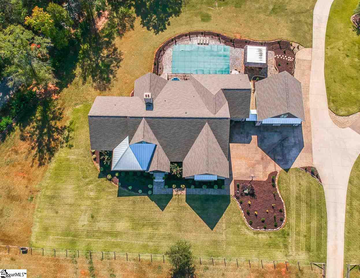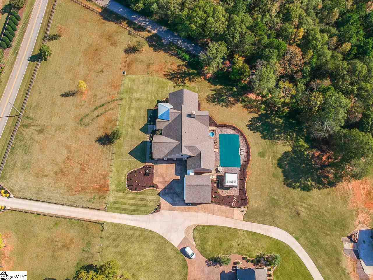901 Groce Meadow Road, Taylors, SC 29687
- $899,900
- 5
- BD
- 4.5
- BA
- 4,697
- SqFt
- Sold Price
- $899,900
- List Price
- $899,900
- Closing Date
- Dec 17, 2020
- MLS
- 1430076
- Status
- CLOSED
- Beds
- 5
- Full-baths
- 4
- Half-baths
- 1
- Style
- Traditional, Craftsman
- County
- Greenville
- Type
- Single Family Residential
- Year Built
- 2016
- Stories
- 1
Property Description
Check out this JAW DROPPING builder home! If you are looking for a glimpse into paradise, you've come to the right place! This craftsman style home is LOADED with custom features and finishes to truly make this home a standard of luxury. Pull up to the home and notice the very spacious front yard-almost an acre! The front of the home has beautiful stained wood beams and a rocking chair front porch! Are you ready to see your next home? Let's step inside! Walk into the entryway and notice the tall ceilings, hardwood floors, and neutral paint throughout. To the right is the formal dining room with bead board and a beautiful chandelier that really gives the room a modern touch. The dining room then leads into the kitchen-can you say GORGEOUS?! This kitchen boasts granite countertops, spacious center island, tiled backsplash, stainless appliances, pot filler, walk in pantry, and custom range hood-so awesome and unique. There is an awesome breakfast area surrounded by windows, which gives the room tons of natural light. Step into the heart of the home, the great room! This room has grand cathedral ceilings, floor to ceiling brick fireplace, wood mantle, and built-in bluetooth surround sound (wired throughout the whole home). This space is perfect for entertaining friends and family, or to cozy up by the fire! On the right side of the home, you will find the master suite. This room looks like it stepped right out of a magazine-pristine! This room has tons of space, tiled shower, huge walk in closet, vanity, and the best feature is the clawfoot tub. This tub has a separate tiled area in the bedroom, and is the ultimate relaxation retreat. On the left side of the home are 3 great sized bedrooms and a living area perfect as a playroom, office area, or second living room. Walk through the dreamy laundry room with tons of storage and up the stairs to find another living space! The second level has a full bedroom, bathroom, bonus room and space for an office; great space as an in-law suite. If you think this home couldn't get more amazing, wait until you see the outdoor living space! The outdoor living space is like nothing you've ever seen before! Amazing covered deck with a brick fireplace, upstairs seating area, and wait for it...a hot tub!! This really is the definition of paradise. Down the steps will take you to the HUGE in-ground salt water pool. Both the pool and the hot tub can be controlled from your smart phone-how neat! There is a custom tiki bar next to the pool with an eat-in bar, custom swings, and sink. Get ready for all the summer pool parties, because this space is perfect for entertaining! Can you believe all of these custom features could be yours? Such a dream! There is a 3 car garage attached to the main home, and another 2 car garage with 12-foot doors. The property comes with over 2.5 acres, and a priceless mountain view. This mountain retreat is still minutes to Wade Hampton Blvd with all of your shopping and dining needs, but far enough away to give you that peaceful retreat you've been looking for. Don't miss your chance to be BLOWN AWAY by this gem. Come see your next home!!
Additional Information
- Acres
- 2.74
- Amenities
- None
- Appliances
- Gas Cooktop, Dishwasher, Disposal, Self Cleaning Oven, Convection Oven, Refrigerator, Electric Oven, Double Oven, Microwave, Gas Water Heater, Water Heater, Tankless Water Heater
- Basement
- None
- Elementary School
- Mountain View
- Exterior
- Stone, Brick Veneer
- Exterior Features
- Balcony, Outdoor Fireplace, Outdoor Kitchen
- Fireplace
- Yes
- Foundation
- Crawl Space
- Heating
- Multi-Units, Natural Gas
- High School
- Blue Ridge
- Interior Features
- Bookcases, High Ceilings, Ceiling Fan(s), Ceiling Blown, Ceiling Cathedral/Vaulted, Central Vacuum, Granite Counters, Open Floorplan, Tub Garden, Walk-In Closet(s), Pantry, Pot Filler Faucet, Radon System
- Lot Description
- 2 - 5 Acres, Corner Lot, Pasture, Sidewalk, Sloped, Few Trees, Sprklr In Grnd-Partial Yd
- Master Bedroom Features
- Dressing Room, Walk-In Closet(s)
- Middle School
- Blue Ridge
- Region
- 013
- Roof
- Architectural, Metal
- Sewer
- Septic Tank
- Stories
- 1
- Style
- Traditional, Craftsman
- Taxes
- $4,918
- Water
- Public
- Year Built
- 2016
Mortgage Calculator
Listing courtesy of Keller Williams Greenville Cen. Selling Office: BHHS C Dan Joyner - Midtown.
The Listings data contained on this website comes from various participants of The Multiple Listing Service of Greenville, SC, Inc. Internet Data Exchange. IDX information is provided exclusively for consumers' personal, non-commercial use and may not be used for any purpose other than to identify prospective properties consumers may be interested in purchasing. The properties displayed may not be all the properties available. All information provided is deemed reliable but is not guaranteed. © 2024 Greater Greenville Association of REALTORS®. All Rights Reserved. Last Updated

