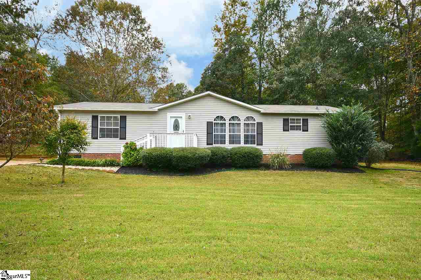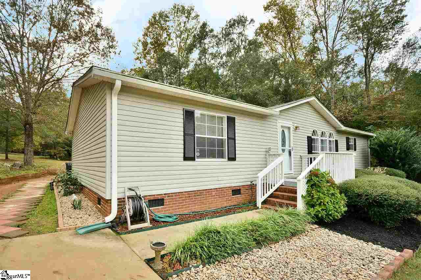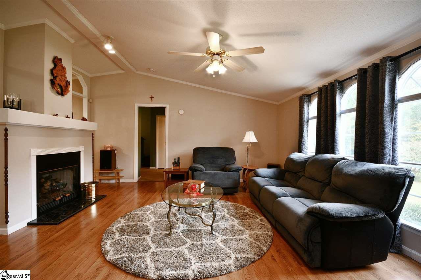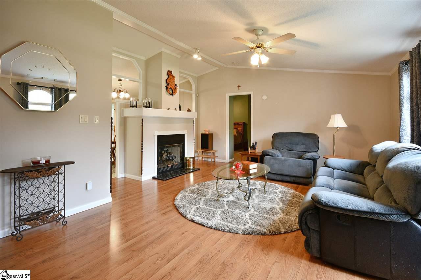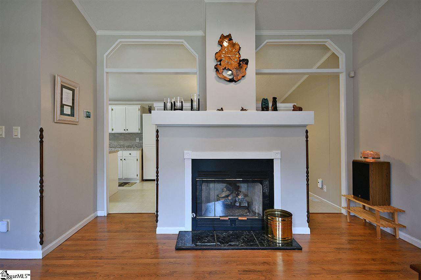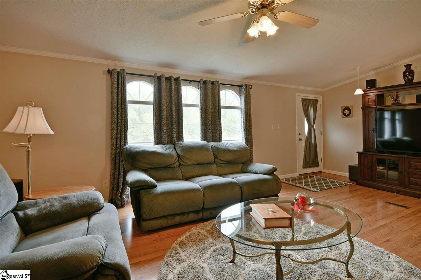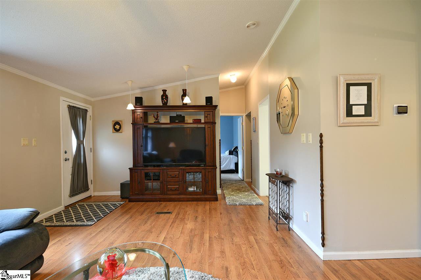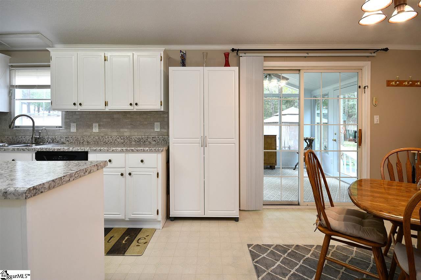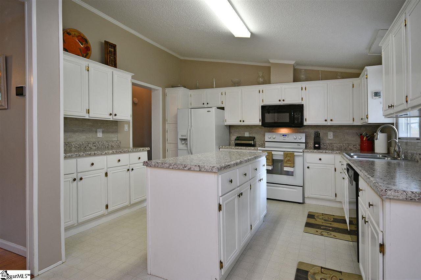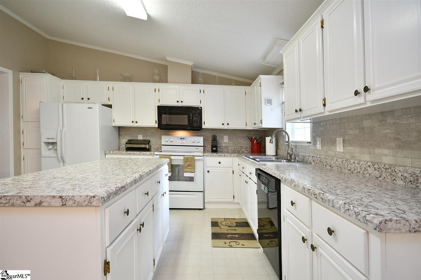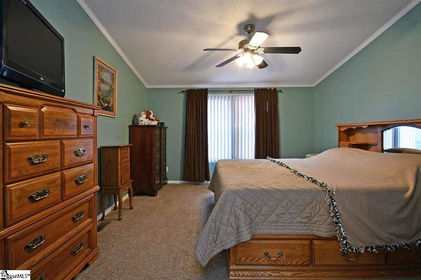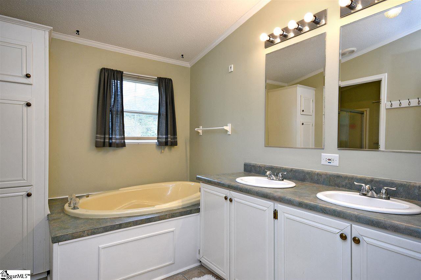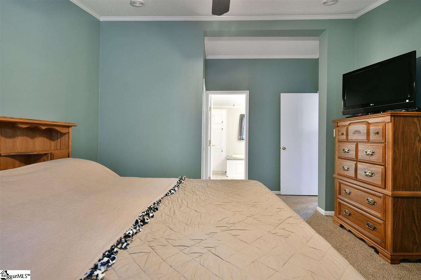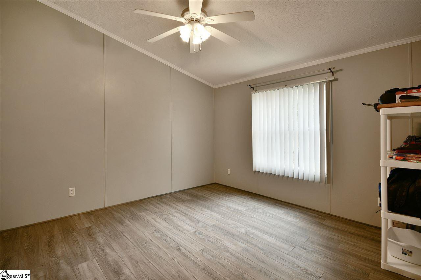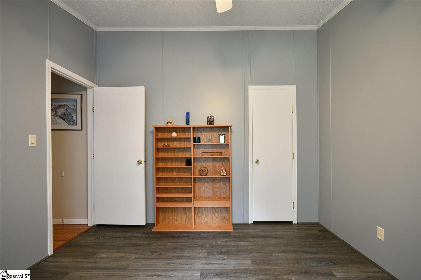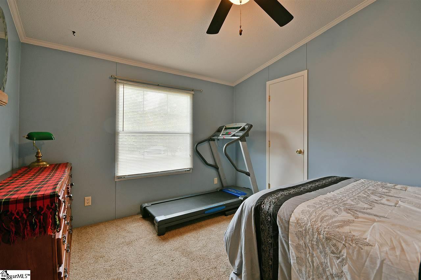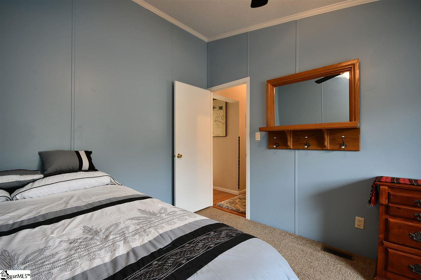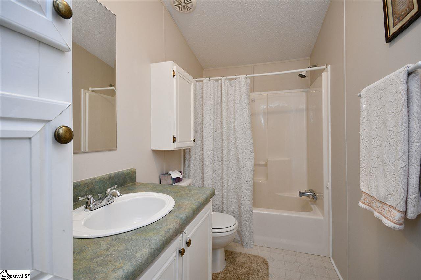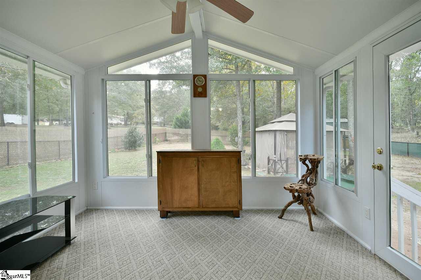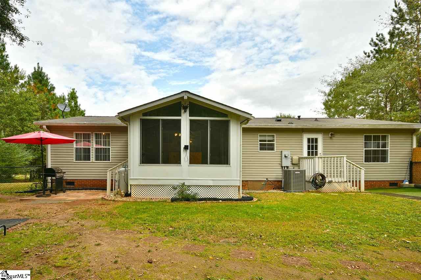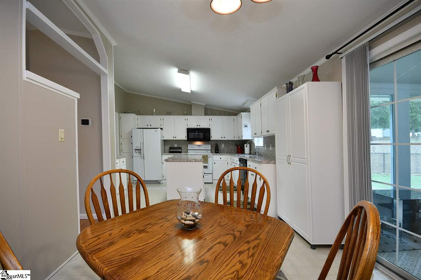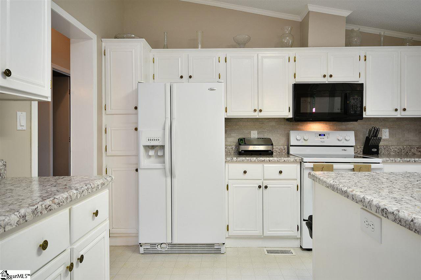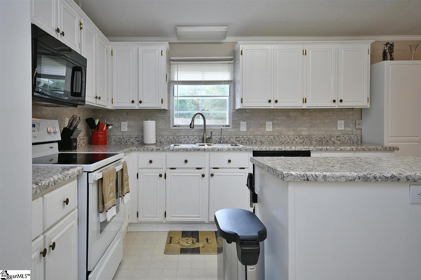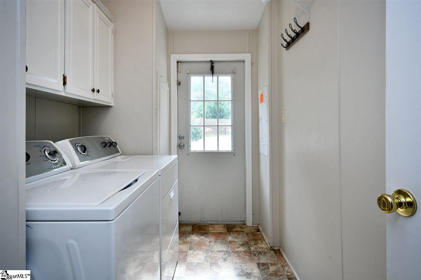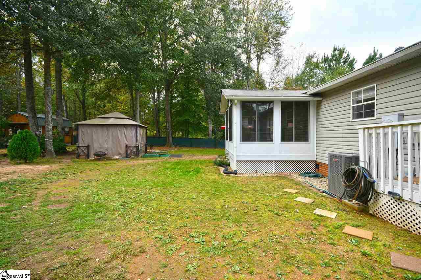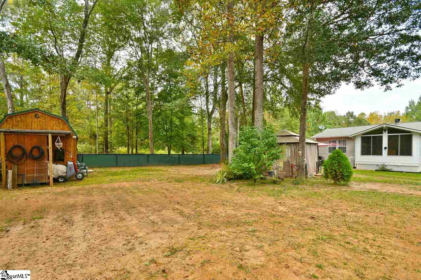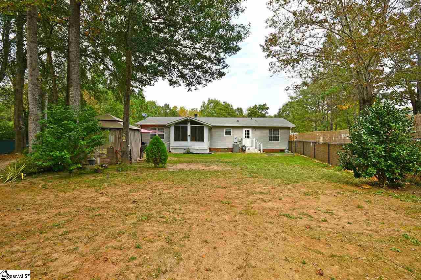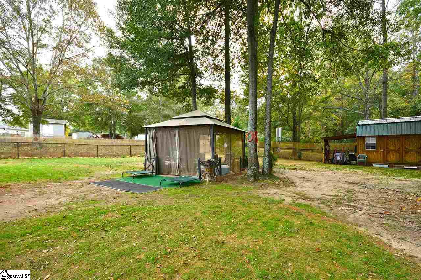518 Ashford Oak Way, Simpsonville, SC 29680
- $129,000
- 3
- BD
- 2
- BA
- 1,596
- SqFt
- Sold Price
- $129,000
- List Price
- $129,500
- Closing Date
- Dec 30, 2020
- MLS
- 1429862
- Status
- CLOSED
- Beds
- 3
- Full-baths
- 2
- Style
- Mobile-Perm. Foundation
- County
- Greenville
- Neighborhood
- Baywood Place
- Type
- Manufactured Home
- Stories
- 1
Property Description
Just what you have been looking for.....this home is in EXCELLENT shape and will not last long! Featuring 3 bedrooms and 2 bathrooms on over 1/2 ACRE with privacy! The backyard is fenced and has several trees offering great seclusion. There is a large cement drive, front walkway and a nice front porch. You can tell this house has been well taken care of and has had a lot of love. When you enter home, you are in a very large Great Room with vaulted ceilings. This home features an open floor plan with plenty of space to spread-out. The Great Room also features a very nice gas-log fireplace with a beautiful mantle. The bedrooms are part of the split floor plan with the Master Suite on one end of the house and the other two bedrooms on the other. The two bedrooms are larger than average, each with their own walk-in closets. There is a full bath in the hall with tub/shower combo. The laundry room is on the same side and has a door that goes out onto small porch in the backyard. The current owners have added many new upgrades that are sure to be pleasing to the new owner! All appliances including the washer and dryer remain as well. Don't forget the outbuilding that offers additional storage for tools, lawn equipment, etc. Schedule your appointment today before this one is GONE!
Additional Information
- Acres
- 0.66
- Amenities
- None
- Appliances
- Dishwasher, Dryer, Refrigerator, Washer, Free-Standing Electric Range, Range, Microwave, Electric Water Heater
- Basement
- None
- Elementary School
- Fork Shoals
- Exterior
- Brick Veneer, Vinyl Siding
- Fireplace
- Yes
- Foundation
- Crawl Space
- Heating
- Electric, Forced Air
- High School
- Woodmont
- Interior Features
- Ceiling Fan(s), Ceiling Blown, Ceiling Cathedral/Vaulted, Open Floorplan, Tub Garden, Split Floor Plan
- Lot Description
- 1/2 - Acre, Sidewalk, Sloped, Few Trees
- Middle School
- Ralph Chandler
- Region
- 041
- Roof
- Composition
- Sewer
- Septic Tank
- Stories
- 1
- Style
- Mobile-Perm. Foundation
- Subdivision
- Baywood Place
- Taxes
- $200
- Water
- Public
- Exterior
- Brick Veneer, Vinyl Siding
- Fireplace
- Yes
- Foundation
- Crawl Space
- Heating
- Electric, Forced Air
- High School
- Woodmont
- Interior Features
- Ceiling Fan(s), Ceiling Blown, Ceiling Cathedral/Vaulted, Open Floorplan, Tub Garden, Split Floor Plan
- Lot Description
- 1/2 - Acre, Sidewalk, Sloped, Few Trees
- Middle School
- Ralph Chandler
- Region
- 041
- Roof
- Composition
- Sewer
- Septic Tank
- Stories
- 1
- Style
- Mobile-Perm. Foundation
- Subdivision
- Baywood Place
- Taxes
- $200
- Water
- Public
Mortgage Calculator
Listing courtesy of BHHS C Dan Joyner - Midtown. Selling Office: Brackin Ventures Realty.
The Listings data contained on this website comes from various participants of The Multiple Listing Service of Greenville, SC, Inc. Internet Data Exchange. IDX information is provided exclusively for consumers' personal, non-commercial use and may not be used for any purpose other than to identify prospective properties consumers may be interested in purchasing. The properties displayed may not be all the properties available. All information provided is deemed reliable but is not guaranteed. © 2024 Greater Greenville Association of REALTORS®. All Rights Reserved. Last Updated
