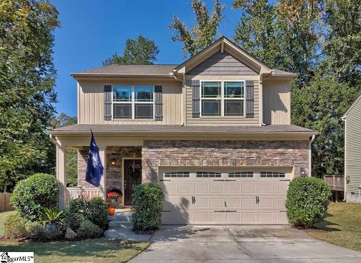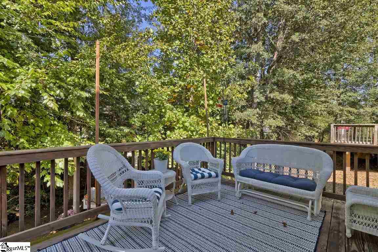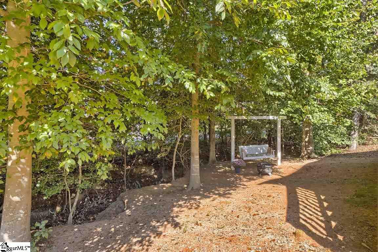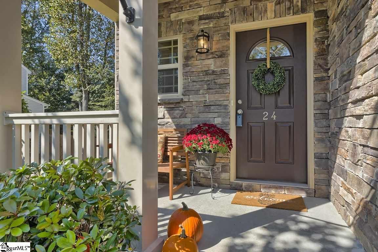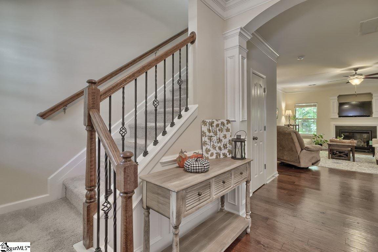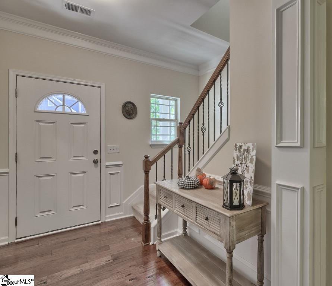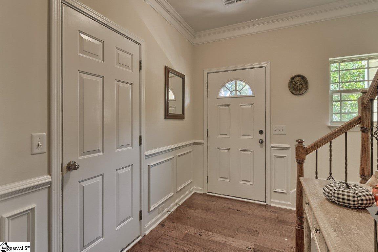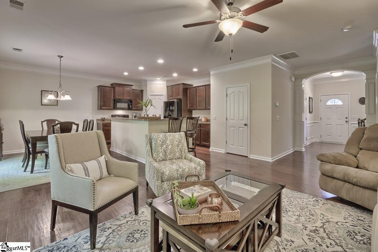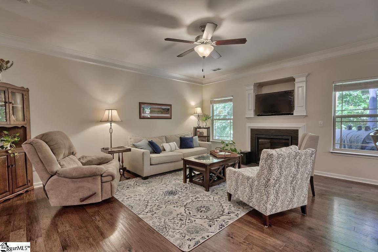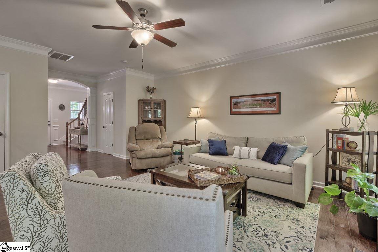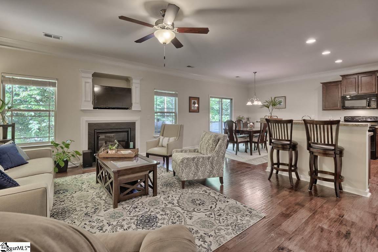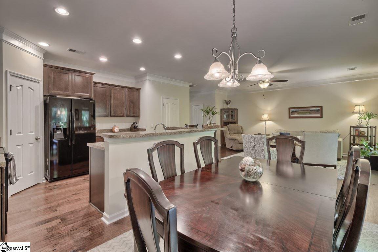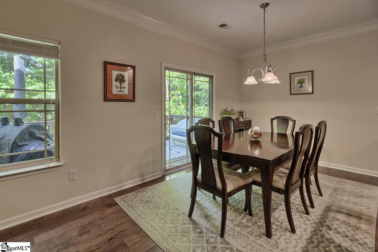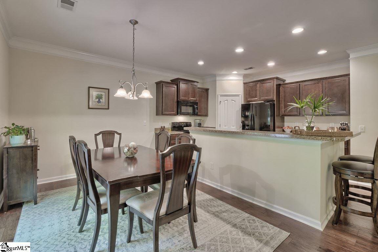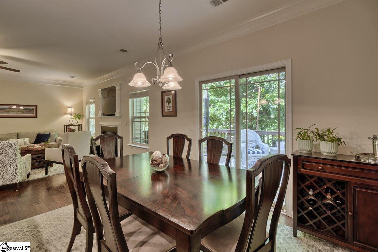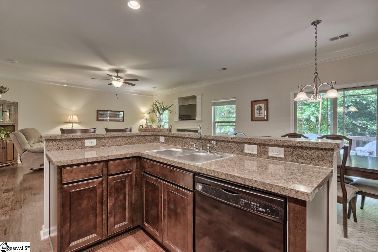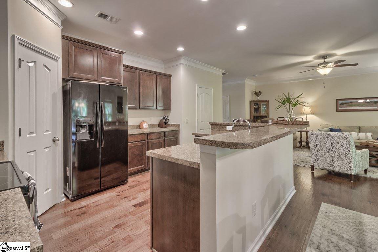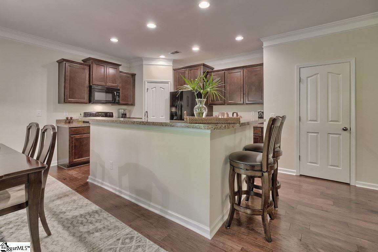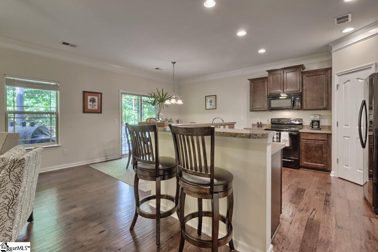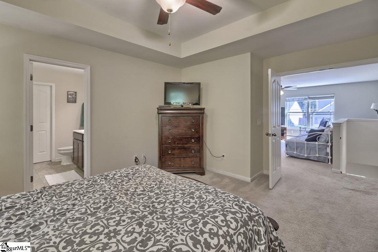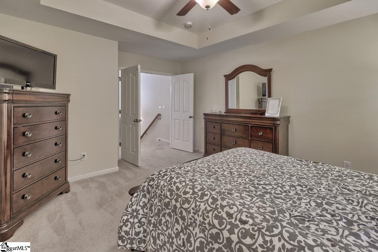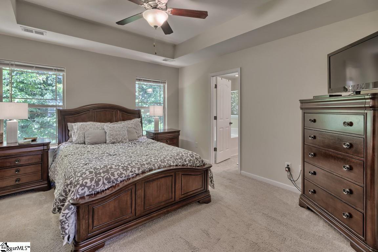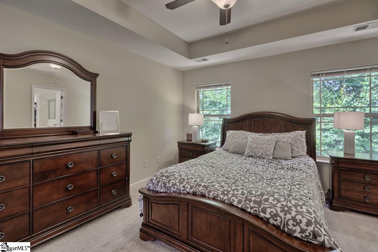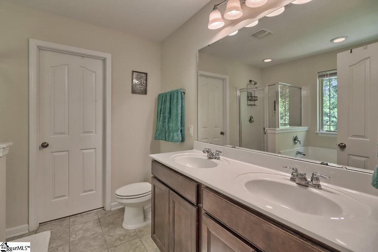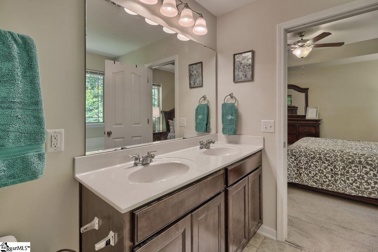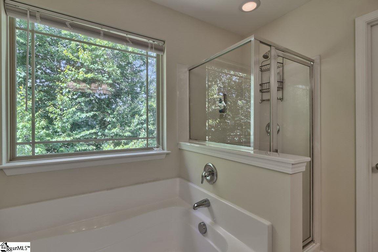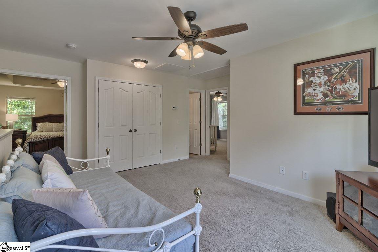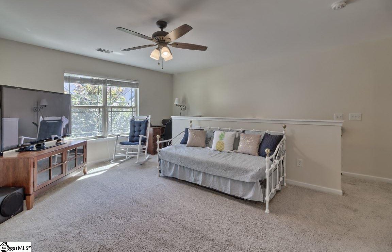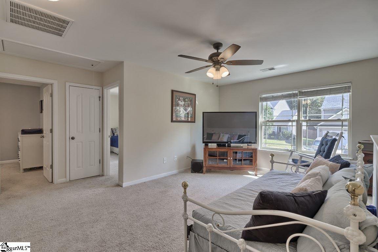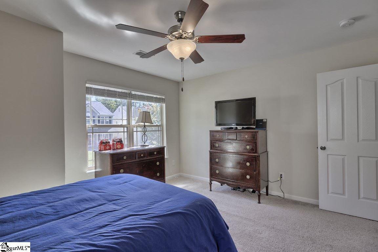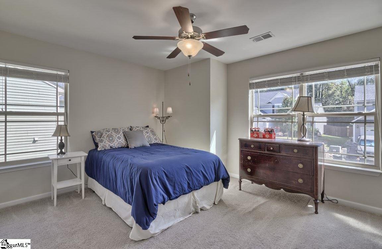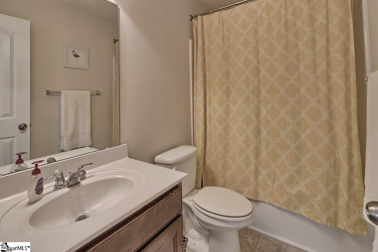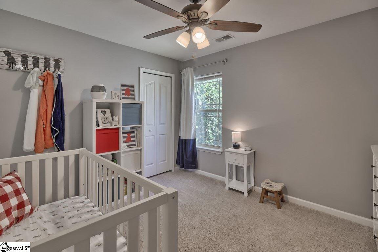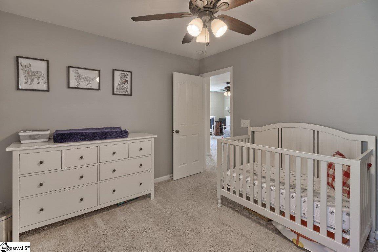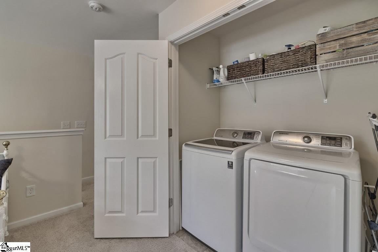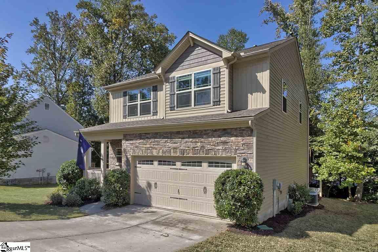24 Killarney Lane, Greer, SC 29650
- $239,000
- 3
- BD
- 2.5
- BA
- 1,850
- SqFt
- Sold Price
- $239,000
- List Price
- $239,000
- Closing Date
- Dec 03, 2020
- MLS
- 1429615
- Status
- CLOSED
- Beds
- 3
- Full-baths
- 2
- Half-baths
- 1
- Style
- Traditional
- County
- Greenville
- Neighborhood
- Lismore Park
- Type
- Single Family Residential
- Year Built
- 2015
- Stories
- 2
Property Description
Welcome Home! This is truly a great opportunity to purchase in the Riverside School boundaries! Upon entering the inviting foyer, you will immediately appreciate the pride of ownership. Beautiful hardwood flooring extends from the foyer into the living room and oversized kitchen. The open concept floor plan is well suited for entertaining guests. The kitchen features a large breakfast bar, an abundance of counter space, and a large walk-in pantry. The Owner's suite features a trey ceiling and a luxurious Owner's bath with double vanity, garden tub, separate shower, and walk-in closet. The upper level is also home to a spacious loft, 2 additional bedrooms, full bath and laundry. The outdoors can be enjoyed from the front porch, the large deck or at nearby East Riverside Park. This location in Greer is perfect for easy access to I-85, GSP airport, Downtown Greer, Businesses, Hospitals, Parks, and Shopping!
Additional Information
- Acres
- 0.14
- Amenities
- Common Areas, Street Lights, Sidewalks
- Appliances
- Dishwasher, Disposal, Range, Microwave, Gas Water Heater
- Basement
- None
- Elementary School
- Brushy Creek
- Exterior
- Brick Veneer, Vinyl Siding
- Fireplace
- Yes
- Foundation
- Crawl Space
- Heating
- Forced Air, Natural Gas
- High School
- Riverside
- Interior Features
- High Ceilings, Ceiling Smooth, Tray Ceiling(s), Open Floorplan, Tub Garden, Walk-In Closet(s), Pantry
- Lot Description
- 1/2 Acre or Less, Sidewalk, Few Trees
- Lot Dimensions
- 60 x 101
- Master Bedroom Features
- Walk-In Closet(s)
- Middle School
- Riverside
- Region
- 022
- Roof
- Architectural
- Sewer
- Public Sewer
- Stories
- 2
- Style
- Traditional
- Subdivision
- Lismore Park
- Taxes
- $1,793
- Water
- Public, Greer CPW
- Year Built
- 2015
Mortgage Calculator
Listing courtesy of Allen Tate Co. - Greenville. Selling Office: Agent Group Realty.
The Listings data contained on this website comes from various participants of The Multiple Listing Service of Greenville, SC, Inc. Internet Data Exchange. IDX information is provided exclusively for consumers' personal, non-commercial use and may not be used for any purpose other than to identify prospective properties consumers may be interested in purchasing. The properties displayed may not be all the properties available. All information provided is deemed reliable but is not guaranteed. © 2024 Greater Greenville Association of REALTORS®. All Rights Reserved. Last Updated
