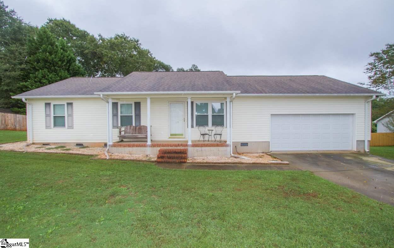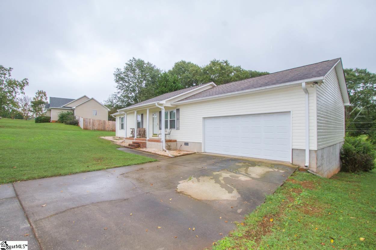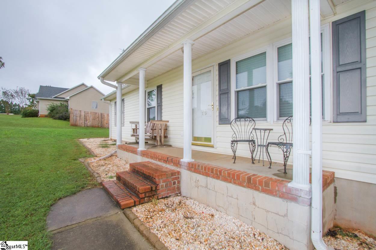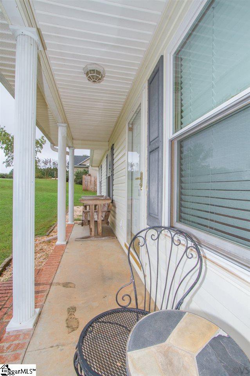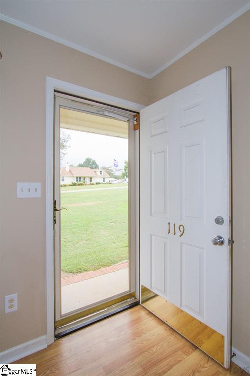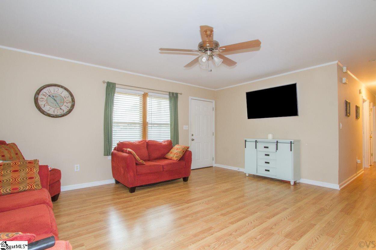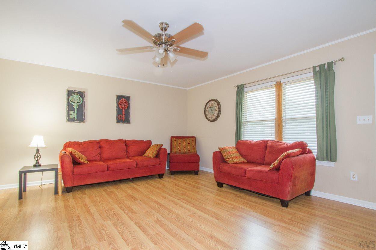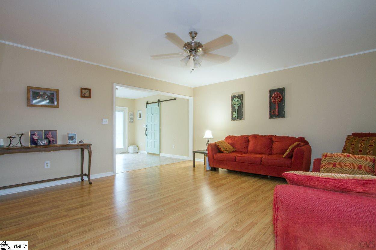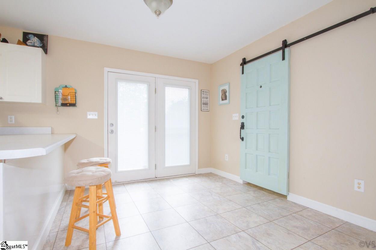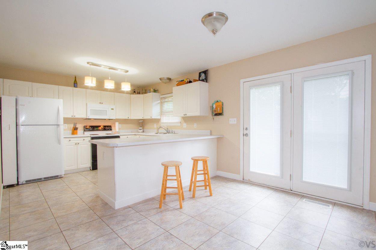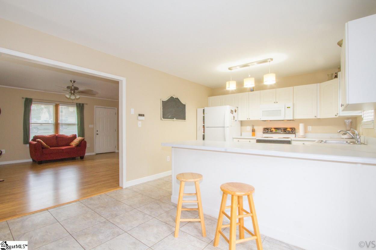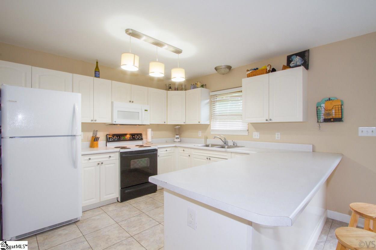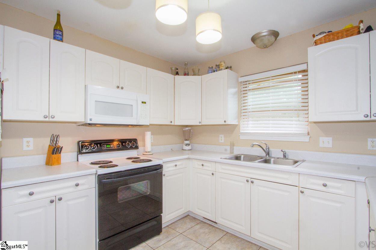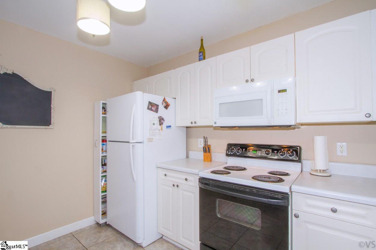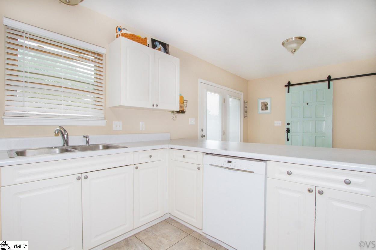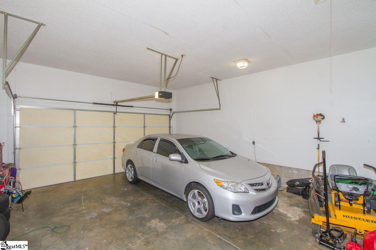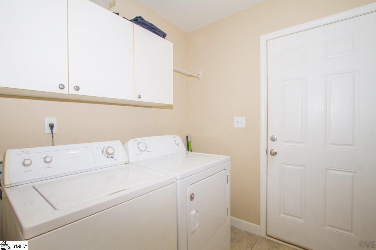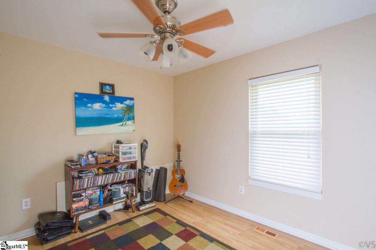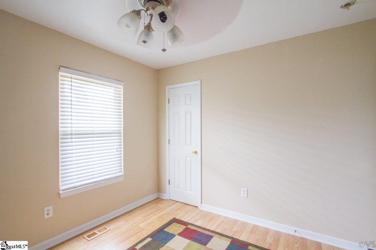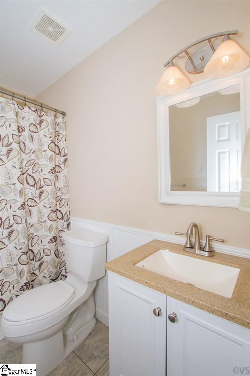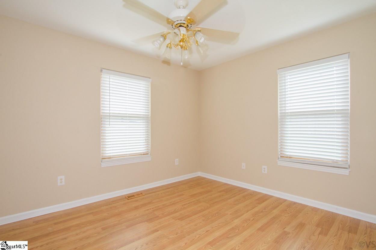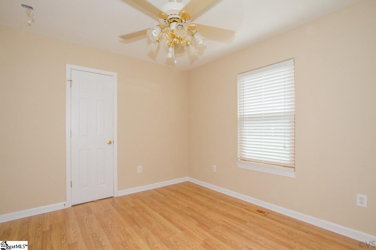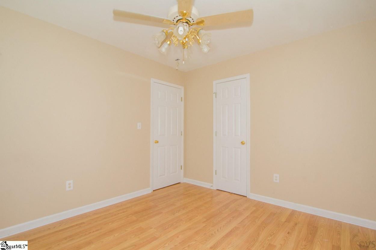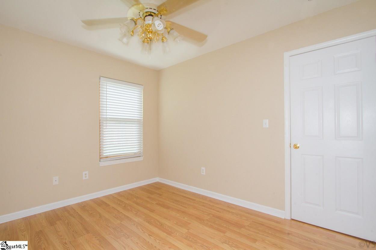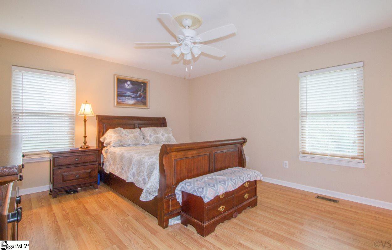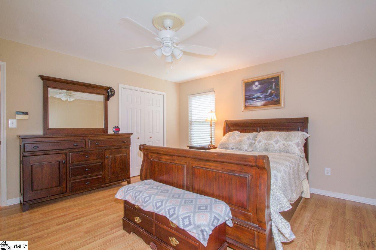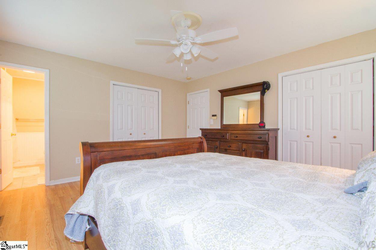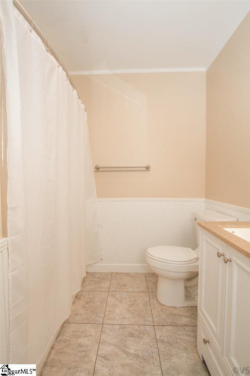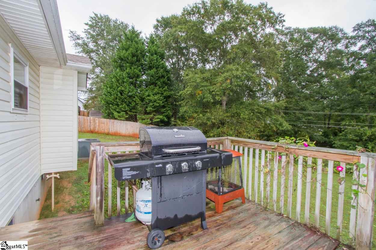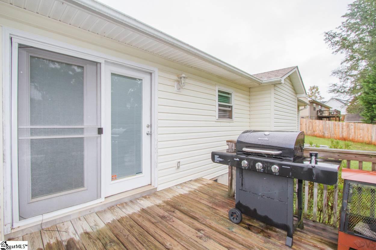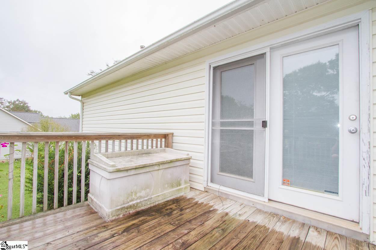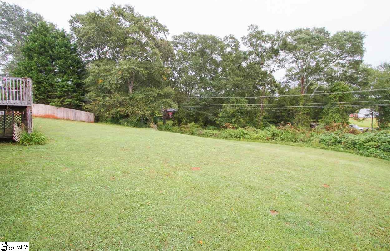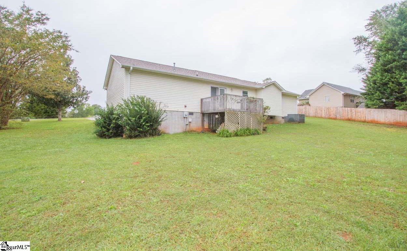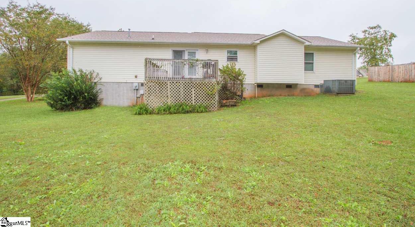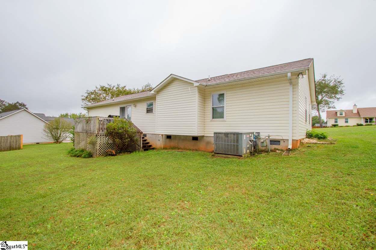119 Sussex Way, Anderson, SC 29625
- $160,000
- 3
- BD
- 2
- BA
- 1,366
- SqFt
- Sold Price
- $160,000
- List Price
- $159,900
- Closing Date
- Dec 09, 2020
- MLS
- 1428836
- Status
- CLOSED
- Beds
- 3
- Full-baths
- 2
- Style
- Ranch
- County
- Anderson
- Neighborhood
- Stonehaven
- Type
- Single Family Residential
- Year Built
- 1997
- Stories
- 1
Property Description
USDA eligible area! 3 bedroom 2 bath home with 2 car garage on nice sized lot in Stonehaven subdivision. Nice inside with newer flooring, open floor plan, ample laundry room and large breakfast area. HVAC and roof replaced in last 8 years. Back deck needs work. Excellent location, close to schools, churches, shopping and only minutes from boat ramp and I-85. Important to read showing instructions.
Additional Information
- Acres
- 0.51
- Amenities
- None
- Appliances
- Cooktop, Dishwasher, Disposal, Free-Standing Electric Range, Electric Water Heater
- Basement
- None
- Elementary School
- Centerville
- Exterior
- Vinyl Siding
- Foundation
- Crawl Space
- Heating
- Natural Gas
- High School
- Westside
- Interior Features
- Ceiling Fan(s), Ceiling Smooth, Laminate Counters
- Lot Description
- 1/2 - Acre, Few Trees
- Middle School
- Robert Anderson
- Region
- 052
- Roof
- Composition
- Sewer
- Public Sewer
- Stories
- 1
- Style
- Ranch
- Subdivision
- Stonehaven
- Taxes
- $951
- Water
- Public, W Anderson
- Year Built
- 1997
Mortgage Calculator
Listing courtesy of Western Upstate KW. Selling Office: Western Upstate KW.
The Listings data contained on this website comes from various participants of The Multiple Listing Service of Greenville, SC, Inc. Internet Data Exchange. IDX information is provided exclusively for consumers' personal, non-commercial use and may not be used for any purpose other than to identify prospective properties consumers may be interested in purchasing. The properties displayed may not be all the properties available. All information provided is deemed reliable but is not guaranteed. © 2024 Greater Greenville Association of REALTORS®. All Rights Reserved. Last Updated
