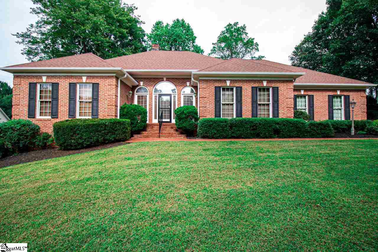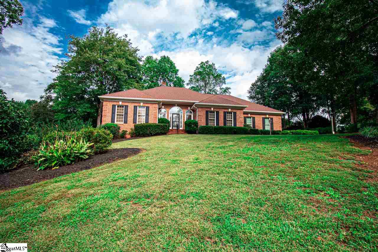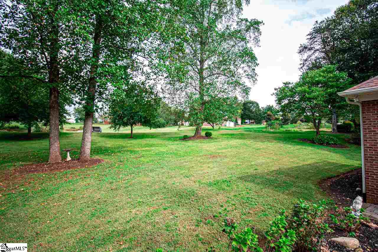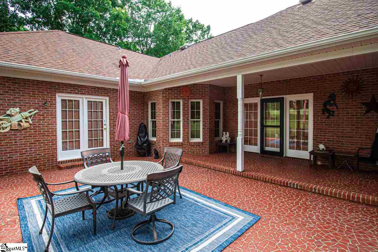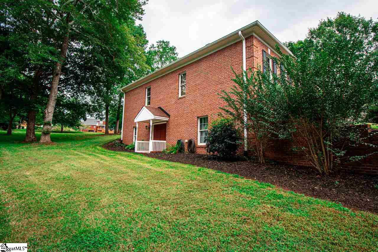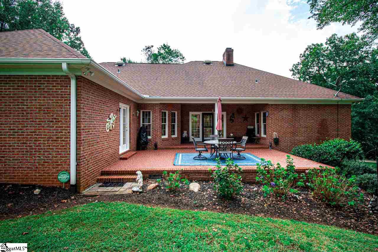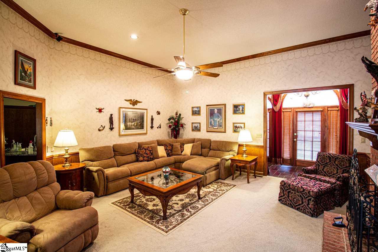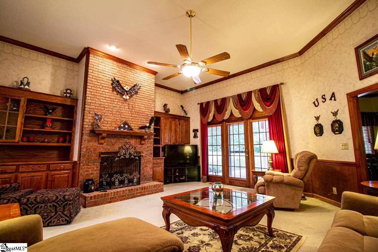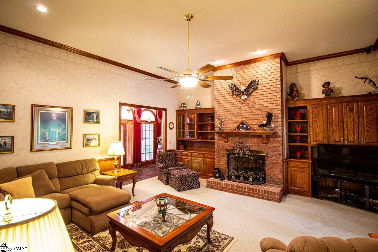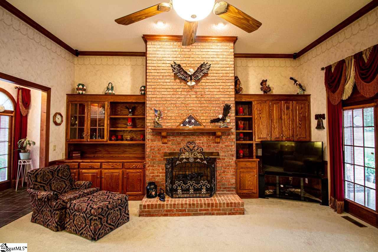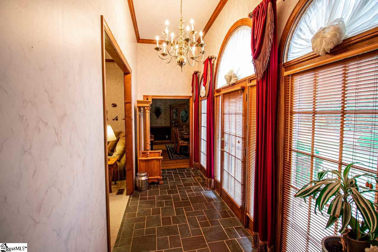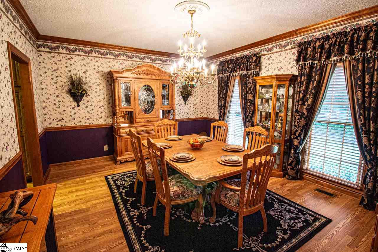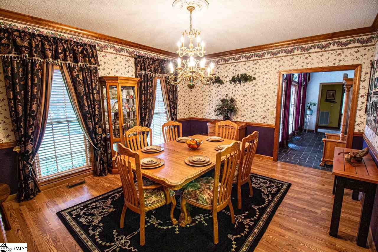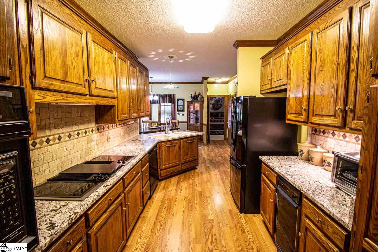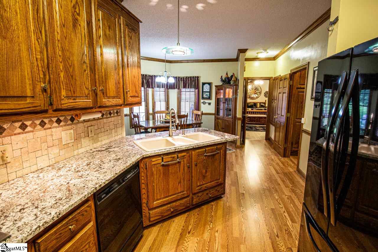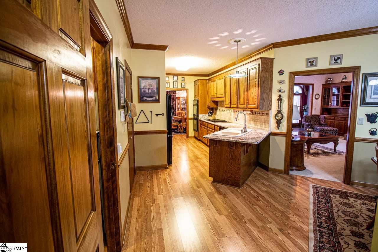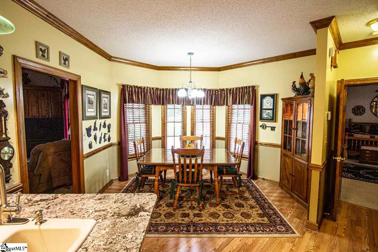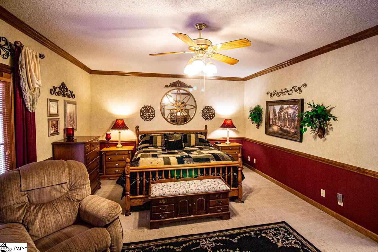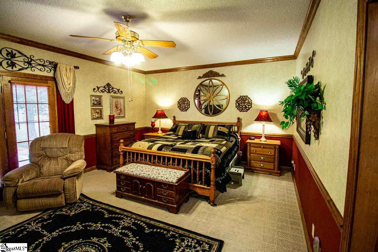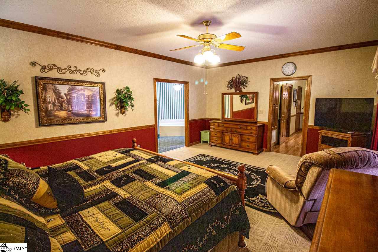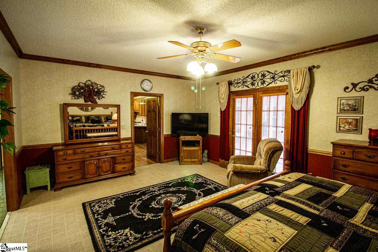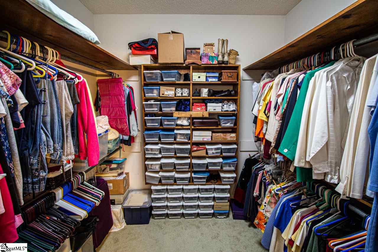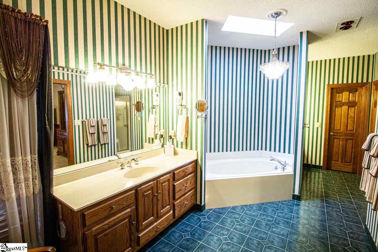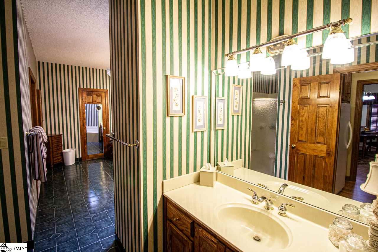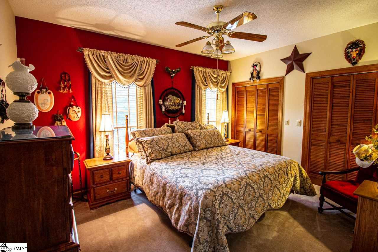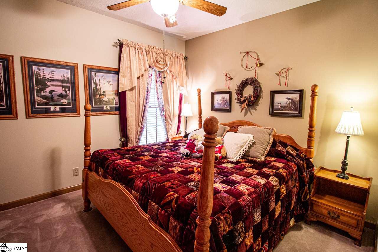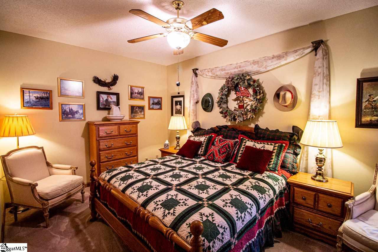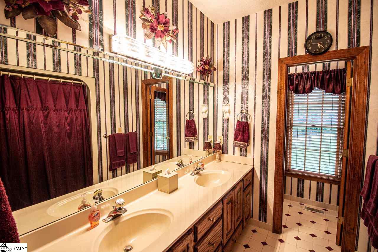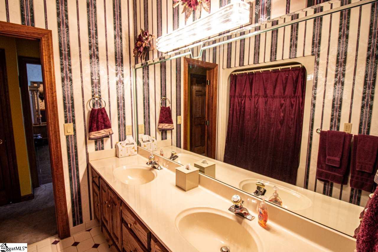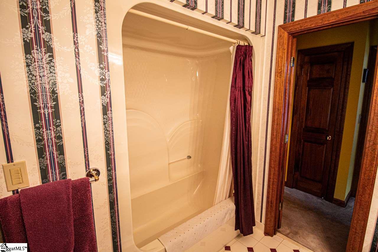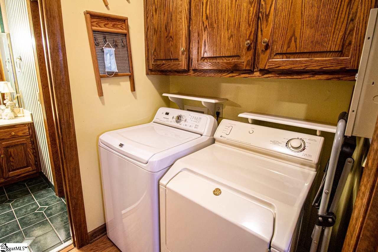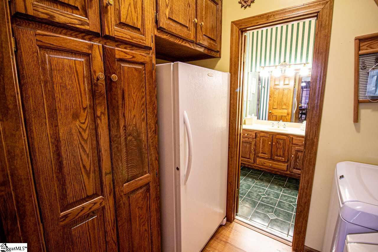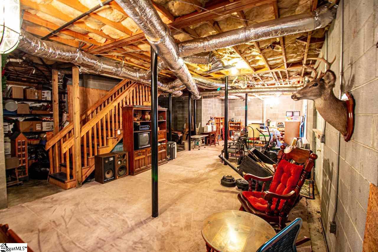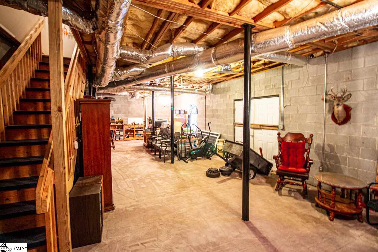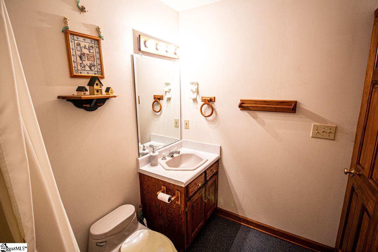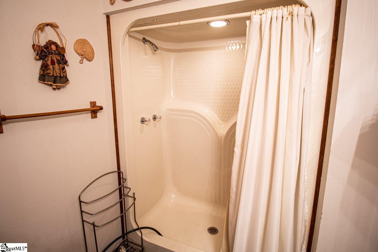408 N Silver Ridge Drive, Greer, SC 29651
- $399,500
- 4
- BD
- 3
- BA
- 3,829
- SqFt
- Sold Price
- $399,500
- List Price
- $419,900
- Closing Date
- Dec 15, 2020
- MLS
- 1428305
- Status
- CLOSED
- Beds
- 4
- Full-baths
- 3
- Style
- Traditional
- County
- Greenville
- Neighborhood
- Silver Ridge
- Type
- Single Family Residential
- Year Built
- 1998
- Stories
- 1
Property Description
Quality custom brick home on one level with unfinished basement. This 4 bedroom, 3 full bath home is located on a quiet cul-de-sac on nearly an acre in highly desirable Silver Ridge in Greer. The huge master bedroom has a large en suite bathroom with a luxury tub, walk-in shower, two separate vanities, heat lamps for cool mornings, tile floors, and large walk-in closet. The foyer has gorgeous slate floors and high ceilings which open up to a very large Great Room that includes a masonry gas log fireplace, built-ins, 12 foot ceilings and opens out onto a covered patio and steps down to an even larger patio overlooking the large backyard. Granite countertops and custom cabinets are just a few details you will love about the kitchen which adjoins the breakfast room with bay window. The dining room is a fantastic size and great for large family gatherings. This split bedroom floor plan has three additional spacious bedrooms, a full bath with double vanities, tile floors and heat lamps. Lots of storage and attention to detail in this home. Take advantage of the unfinished basement, which is already heated and cooled, and has a finished full bathroom. This large unfinished space is a great opportunity to make it your own. In addition to the 2-car garage, there is a separate workshop complete with cabinets and shelving. If you're looking for a well-built home in a great location, this is the one!
Additional Information
- Amenities
- Street Lights
- Appliances
- Trash Compactor, Dishwasher, Disposal, Oven, Refrigerator, Electric Cooktop, Electric Oven, Gas Water Heater
- Basement
- Unfinished, Walk-Out Access, Dehumidifier, Interior Entry
- Elementary School
- Taylors
- Exterior
- Brick Veneer
- Fireplace
- Yes
- Foundation
- Basement
- Heating
- Forced Air, Multi-Units, Natural Gas
- High School
- Greer
- Interior Features
- Bookcases, High Ceilings, Ceiling Fan(s), Granite Counters, Walk-In Closet(s), Split Floor Plan, Pantry
- Lot Description
- 1/2 - Acre, Cul-De-Sac, Sloped, Few Trees
- Lot Dimensions
- 253 x 169 x 229 x 151
- Master Bedroom Features
- Walk-In Closet(s)
- Middle School
- Greer
- Region
- 013
- Roof
- Architectural
- Sewer
- Septic Tank
- Stories
- 1
- Style
- Traditional
- Subdivision
- Silver Ridge
- Taxes
- $1,690
- Water
- Public, Blue Ridge
- Year Built
- 1998
Mortgage Calculator
Listing courtesy of Keller Williams Grv Upst. Selling Office: Coldwell Banker Caine/Williams.
The Listings data contained on this website comes from various participants of The Multiple Listing Service of Greenville, SC, Inc. Internet Data Exchange. IDX information is provided exclusively for consumers' personal, non-commercial use and may not be used for any purpose other than to identify prospective properties consumers may be interested in purchasing. The properties displayed may not be all the properties available. All information provided is deemed reliable but is not guaranteed. © 2024 Greater Greenville Association of REALTORS®. All Rights Reserved. Last Updated
