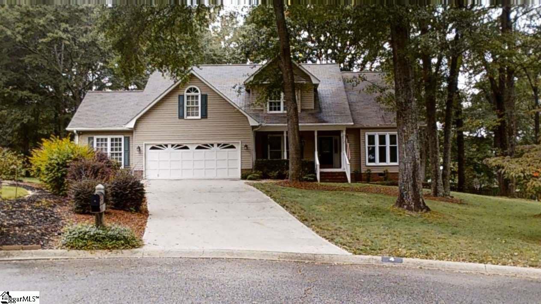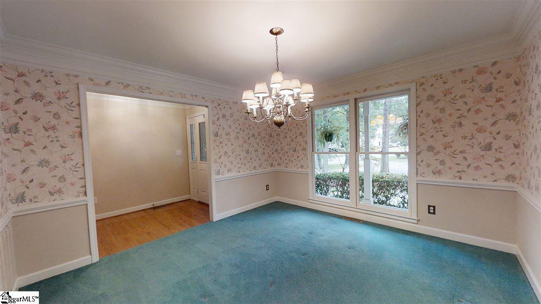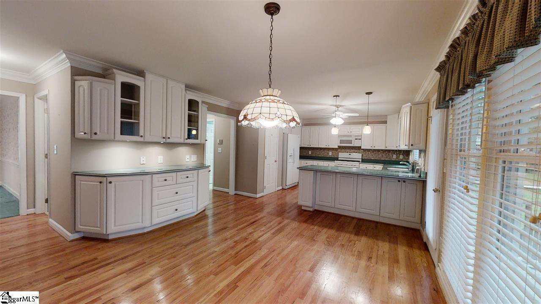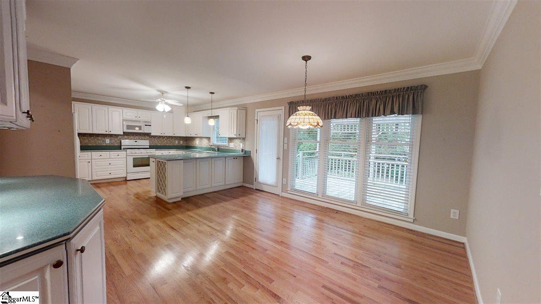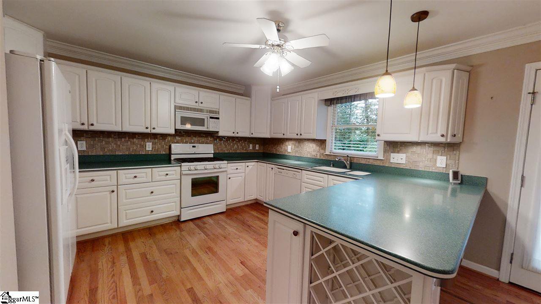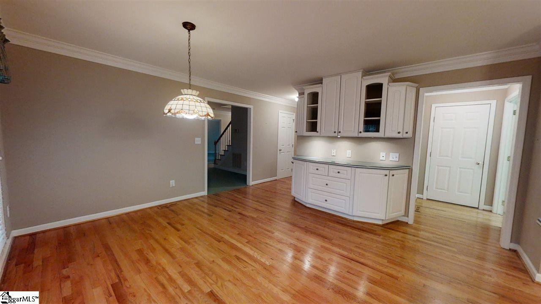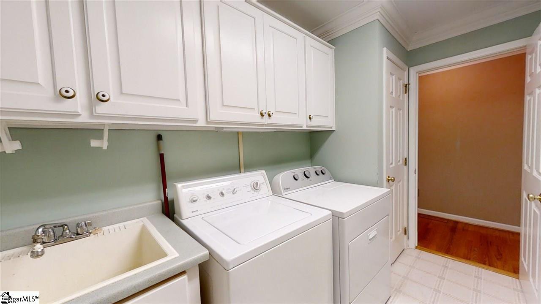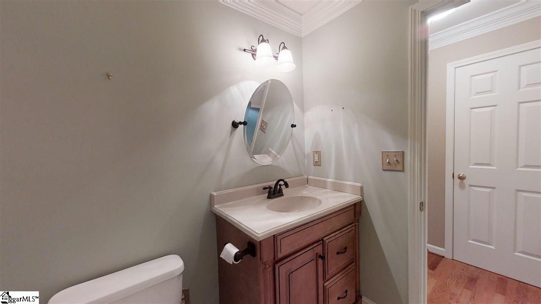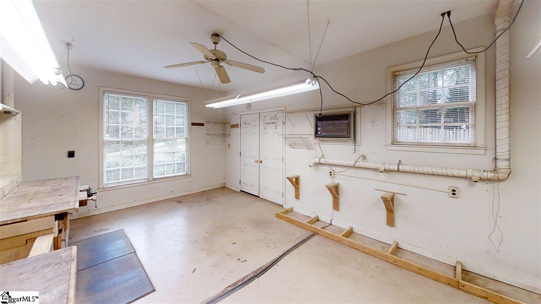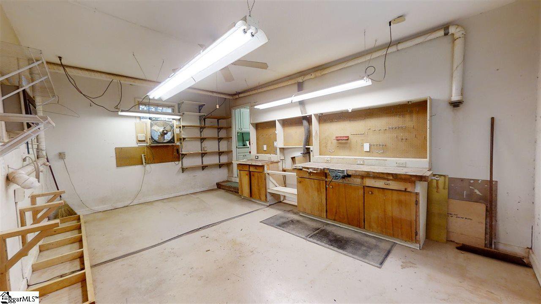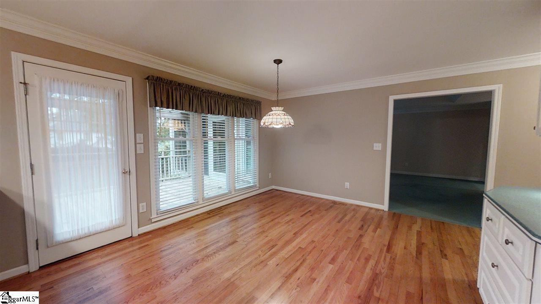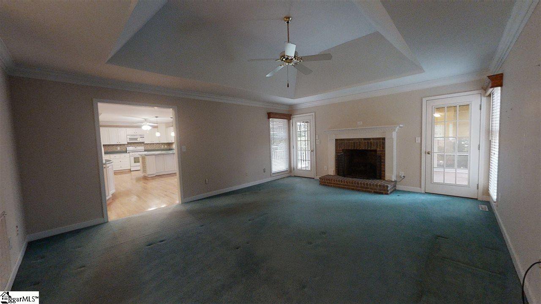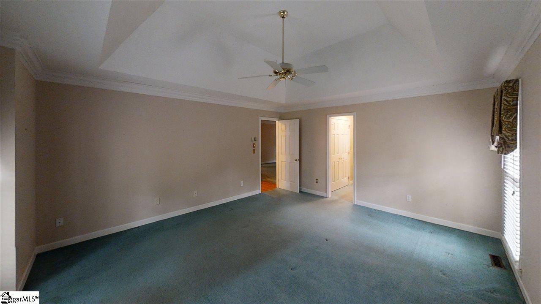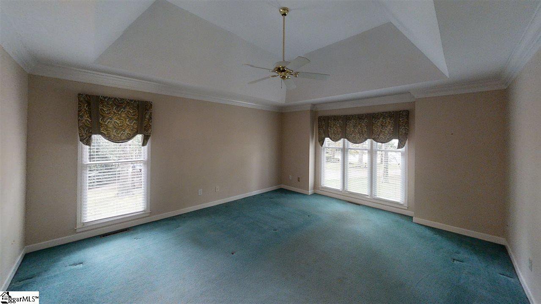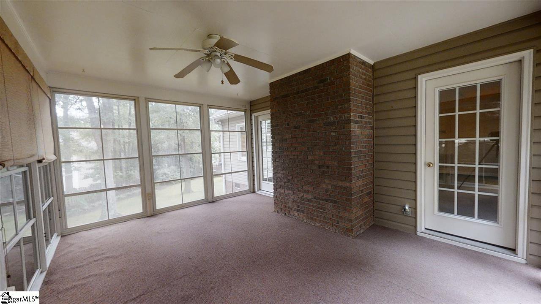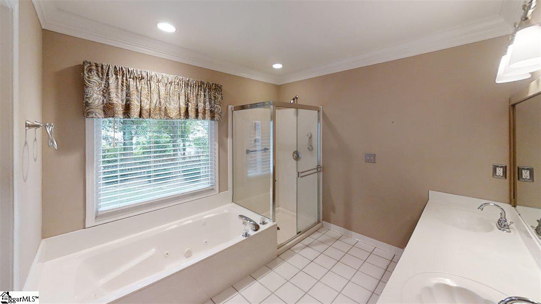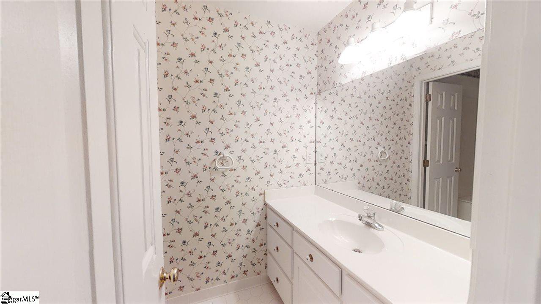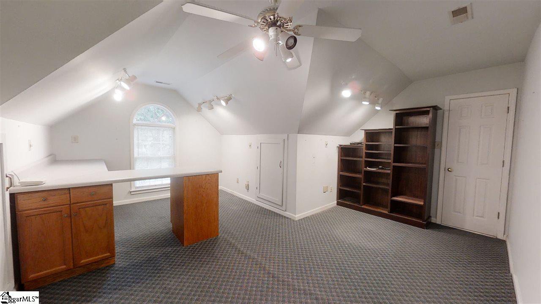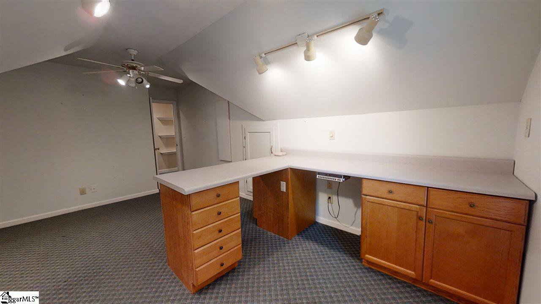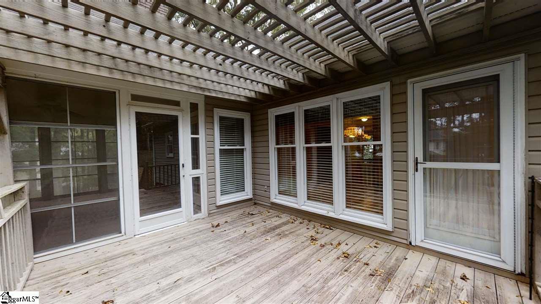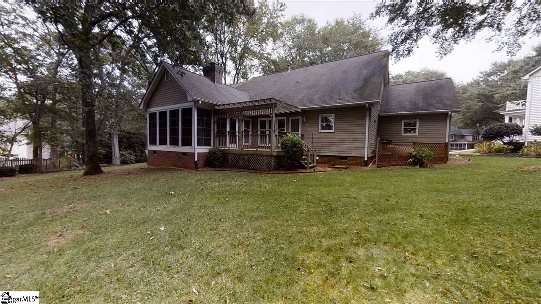4 Saddle Club Court, Simpsonville, SC 29680
- $265,500
- 3
- BD
- 2.5
- BA
- 2,372
- SqFt
- Sold Price
- $265,500
- List Price
- $275,000
- Closing Date
- Nov 25, 2020
- MLS
- 1428262
- Status
- CLOSED
- Beds
- 3
- Full-baths
- 2
- Half-baths
- 1
- Style
- Traditional
- County
- Greenville
- Neighborhood
- Neely Farm
- Type
- Single Family Residential
- Year Built
- 1993
- Stories
- 2
Property Description
Located in the popular Neely Farms community that offers lots of amenities, this almost 2400 square foot home offers a master bedroom on the main level, a large kitchen with dining area, and a great yard in a cul-de-sac location. The home needs some cosmetic updating, but it has all the important things - a well-designed floor plan, a nice, level cul-de-sac lot, and in a prime neighborhood. As you enter the home you have a formal dining room to your left. To your right you have the spacious owner's bedroom with trey ceiling, double closets, an attached bath with dual vanities, a jetted tub, and a separate walk-in shower. The great room offers a trey ceiling and connects to the screened-in porch. The kitchen has a large eating area, and steps out on the deck. The main level also has the walk-in laundry room (with sink) that connects to a separate 260 sq ft workshop with power and a vacuum system (current owner used to do all kinds of wood working, including building grandfather clocks). Upstairs you'll find two additional bedrooms plus a third room that could be used as an office, or with some work could be converted to a bedroom (this room has walk-in attic space that could be converted to a really large closet). Other upgrades include two HVAC units and a sprinkler system. This home was built in 1993 and lovingly maintained by just one owner for almost 30 years, and they are now ready to pass it along to someone who will enjoy it as much as they have!
Additional Information
- Acres
- 0.35
- Amenities
- Athletic Facilities Field, Clubhouse, Common Areas, Playground, Pool, Sidewalks, Tennis Court(s), Neighborhood Lake/Pond
- Appliances
- Gas Cooktop, Dishwasher, Disposal, Microwave, Electric Water Heater
- Basement
- None
- Elementary School
- Plain
- Exterior
- Vinyl Siding
- Fireplace
- Yes
- Foundation
- Crawl Space
- Heating
- Multi-Units, Natural Gas
- High School
- Woodmont
- Interior Features
- Ceiling Fan(s), Tray Ceiling(s), Countertops-Solid Surface, Walk-In Closet(s)
- Lot Description
- 1/2 Acre or Less, Cul-De-Sac, Wooded, Sprklr In Grnd-Full Yard
- Lot Dimensions
- 167 x 115 x 59 x 127 x 39
- Master Bedroom Features
- Walk-In Closet(s), Multiple Closets
- Middle School
- Ralph Chandler
- Region
- 041
- Roof
- Composition
- Sewer
- Public Sewer
- Stories
- 2
- Style
- Traditional
- Subdivision
- Neely Farm
- Taxes
- $1,153
- Water
- Public, Greenville Water
- Year Built
- 1993
Mortgage Calculator
Listing courtesy of Keller Williams DRIVE. Selling Office: Coldwell Banker Caine/Williams.
The Listings data contained on this website comes from various participants of The Multiple Listing Service of Greenville, SC, Inc. Internet Data Exchange. IDX information is provided exclusively for consumers' personal, non-commercial use and may not be used for any purpose other than to identify prospective properties consumers may be interested in purchasing. The properties displayed may not be all the properties available. All information provided is deemed reliable but is not guaranteed. © 2024 Greater Greenville Association of REALTORS®. All Rights Reserved. Last Updated
