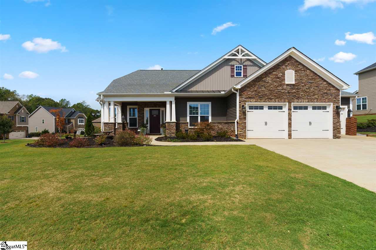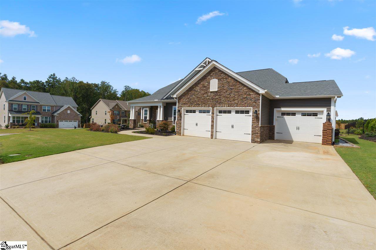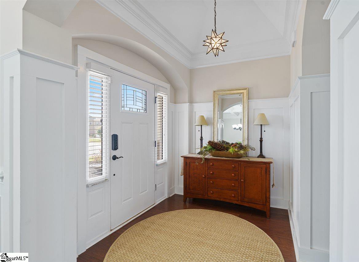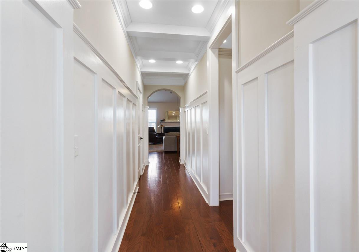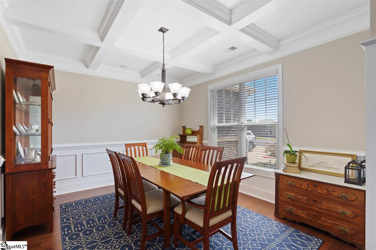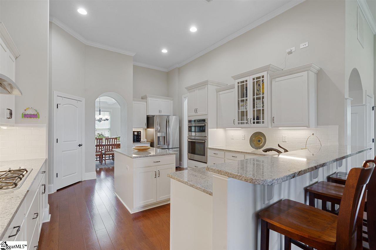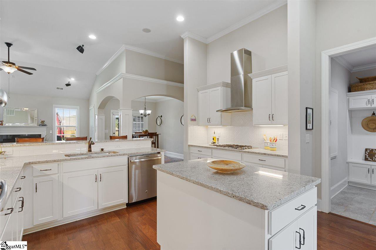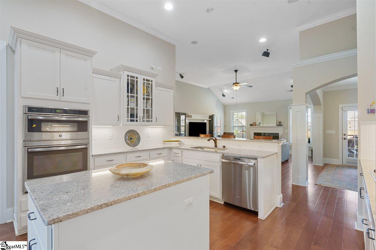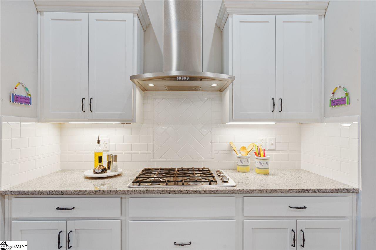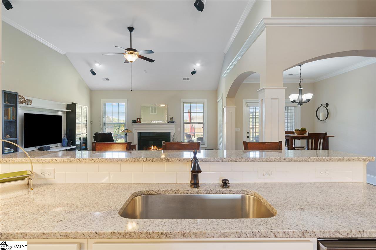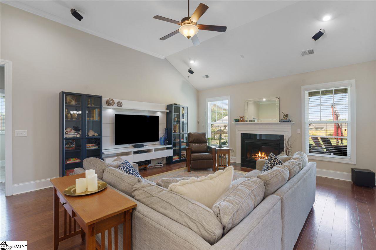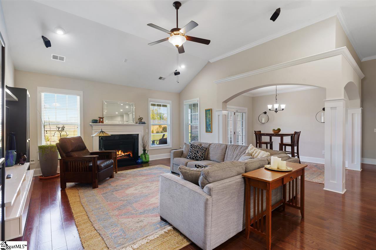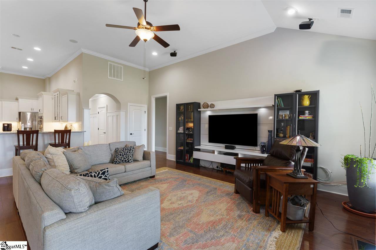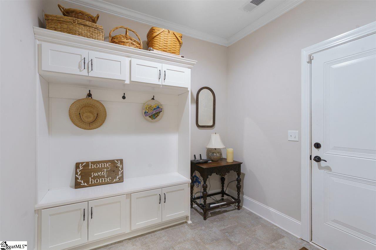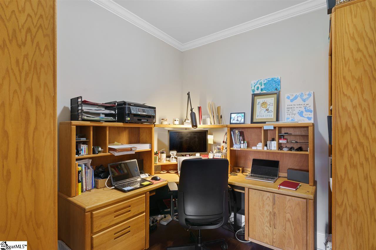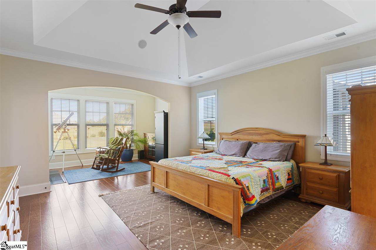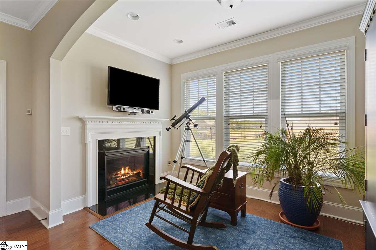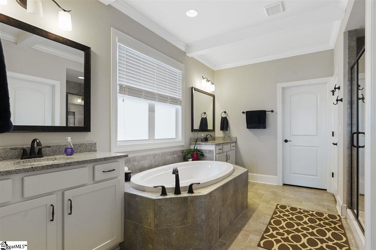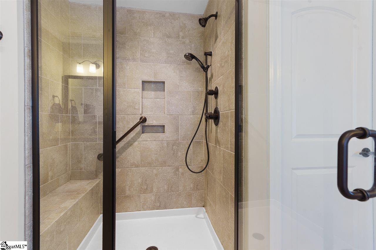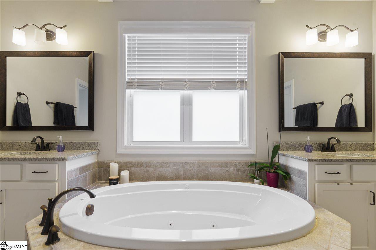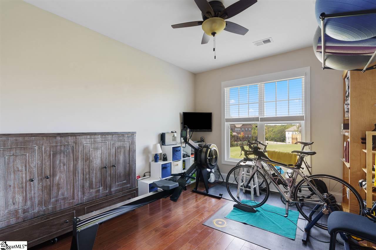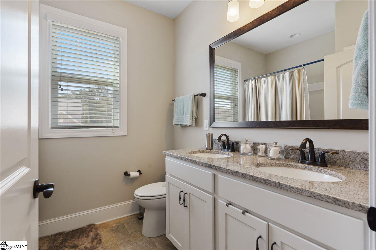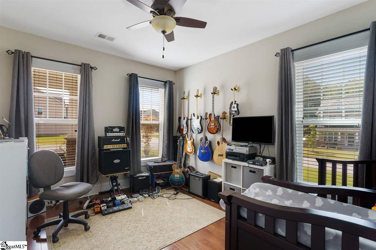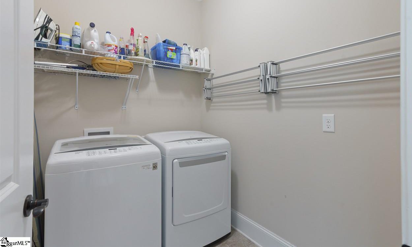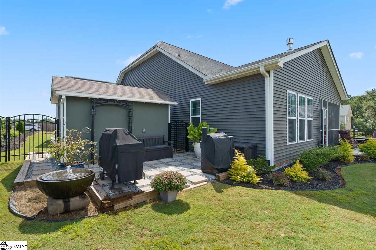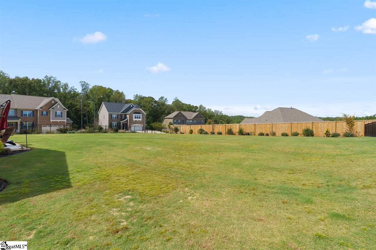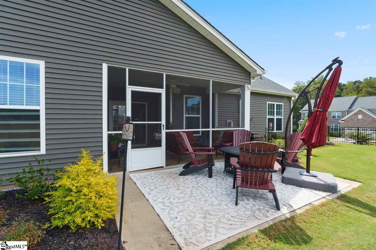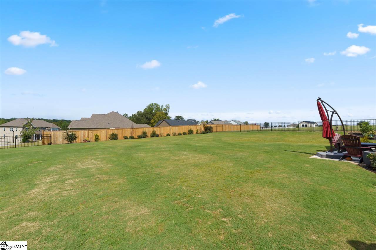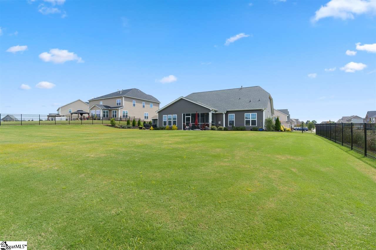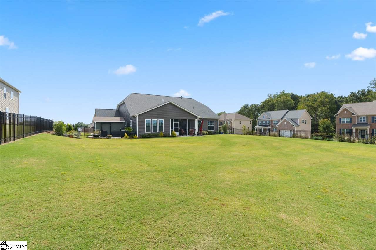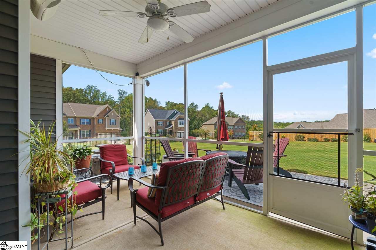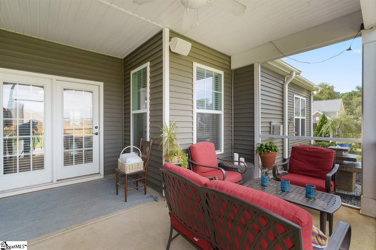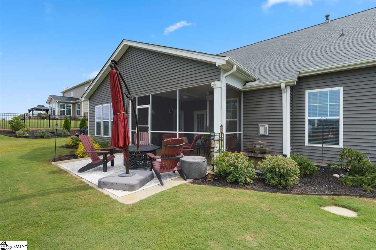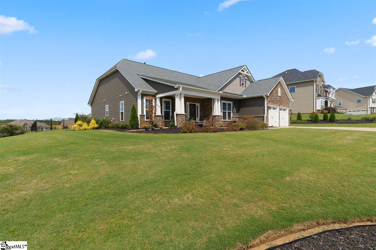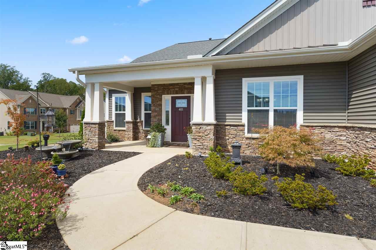401 Ladysmith Drive, Simpsonville, SC 29681
- $408,500
- 3
- BD
- 2.5
- BA
- 2,568
- SqFt
- Sold Price
- $408,500
- List Price
- $408,000
- Closing Date
- Nov 06, 2020
- MLS
- 1428235
- Status
- CLOSED
- Beds
- 3
- Full-baths
- 2
- Half-baths
- 1
- Style
- Craftsman
- County
- Greenville
- Neighborhood
- Coachman Plantation
- Type
- Single Family Residential
- Year Built
- 2016
- Stories
- 1
Property Description
One of Mungo’s finest floorplans is now available! The popular Byrnes one level plan offers almost 2600 square feet of main level living. This corner, half acre lot is hard to miss with all of the beautiful and meticulous landscaping making it one of the most gorgeous yards in the neighborhood! As you enter the home, you’ll be amazed by all of the upgraded trim work including board and batten, wainscotting, crown molding and coffered ceilings. The upgraded kitchen is the perfect gathering place for all of your family and friends providing an open concept to the formal dining room, breakfast room and large family room with gas fireplace. A split floorplan offers two spacious bedrooms with large closets that share a full bathroom and a walk-in laundry room. The master suite is spacious providing an extra sitting room with your own private gas fireplace for those chilly nights. Master bath includes upgraded ceramic tile shower, oversized garden tub, dual sinks and large walk in closet. Off the breakfast room is a beautiful screened in porch, a perfect place to watch the sunset overlooking the large, flat backyard the peaceful sounds of fountains making it the perfect place to unwind after a long day. A third car garage with tons of built in storage provides you the extra space you need with a door leading out to the yard and a large pavers area and storage shed. You won’t want to miss out on the opportunity to own this beautiful home less than 5 years old! Make your appointment today, you will not be disappointed!
Additional Information
- Acres
- 0.57
- Amenities
- Common Areas, Street Lights, Playground, Pool, Sidewalks
- Appliances
- Gas Cooktop, Dishwasher, Disposal, Oven, Microwave, Tankless Water Heater
- Basement
- None
- Elementary School
- Rudolph Gordon
- Exterior
- Stone, Vinyl Siding
- Fireplace
- Yes
- Foundation
- Slab
- Heating
- Natural Gas
- High School
- Hillcrest
- Interior Features
- High Ceilings, Ceiling Fan(s), Ceiling Cathedral/Vaulted, Tray Ceiling(s), Granite Counters, Open Floorplan, Tub Garden, Walk-In Closet(s), Split Floor Plan, Coffered Ceiling(s), Pantry
- Lot Description
- 1/2 - Acre, Corner Lot, Few Trees, Sprklr In Grnd-Full Yard
- Lot Dimensions
- 195 x 105 x 35 x 169 x 130
- Master Bedroom Features
- Sitting Room, Walk-In Closet(s), Fireplace
- Middle School
- Rudolph Gordon
- Region
- 032
- Roof
- Architectural
- Stories
- 1
- Style
- Craftsman
- Subdivision
- Coachman Plantation
- Taxes
- $1,881
- Water
- Greenville Water
- Year Built
- 2016
Mortgage Calculator
Listing courtesy of Blackstream International RE. Selling Office: BHHS C Dan Joyner - Greer.
The Listings data contained on this website comes from various participants of The Multiple Listing Service of Greenville, SC, Inc. Internet Data Exchange. IDX information is provided exclusively for consumers' personal, non-commercial use and may not be used for any purpose other than to identify prospective properties consumers may be interested in purchasing. The properties displayed may not be all the properties available. All information provided is deemed reliable but is not guaranteed. © 2024 Greater Greenville Association of REALTORS®. All Rights Reserved. Last Updated
