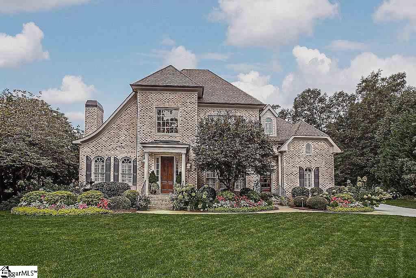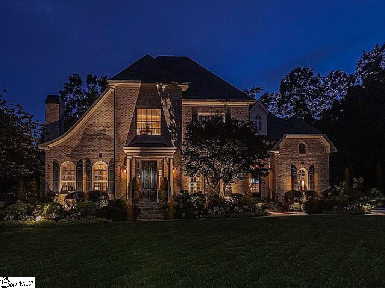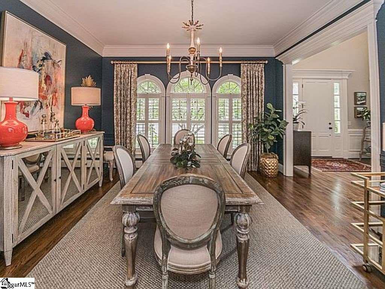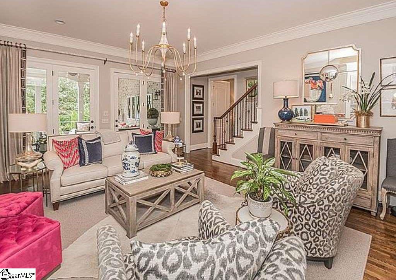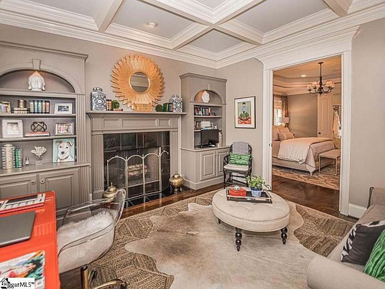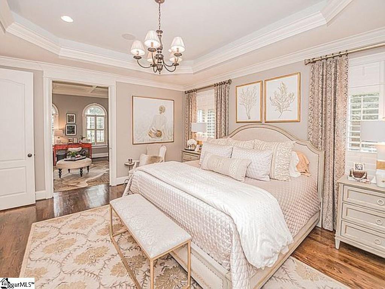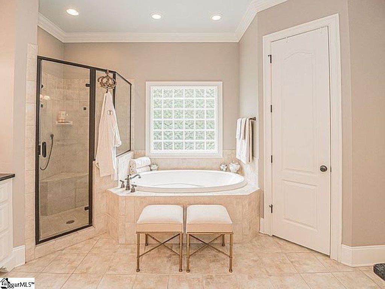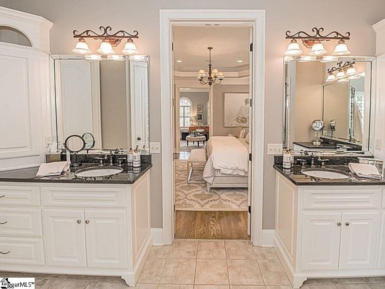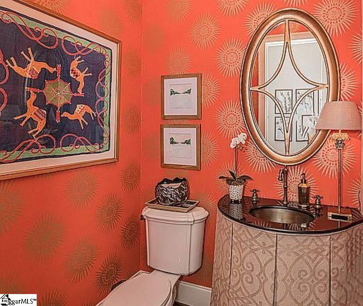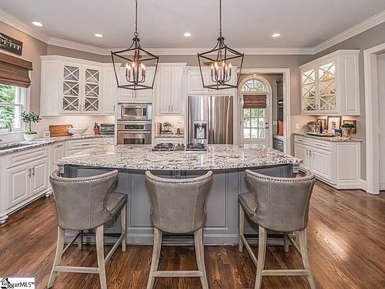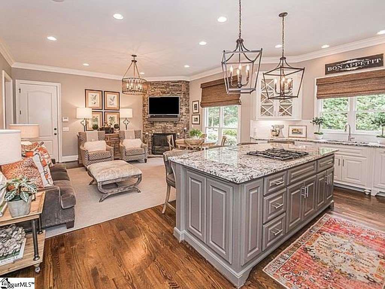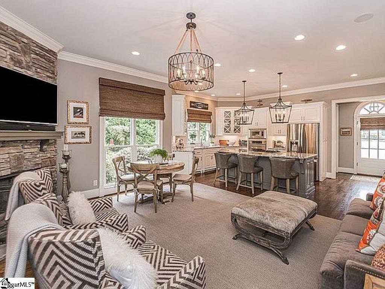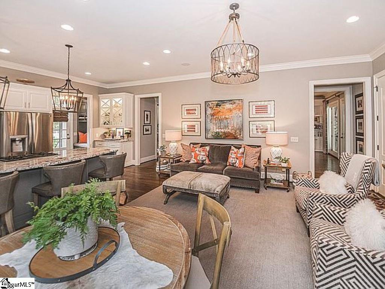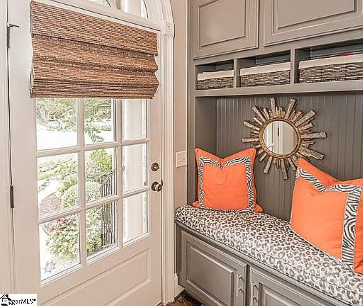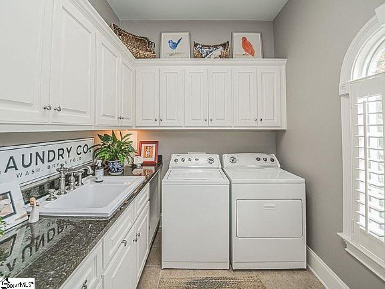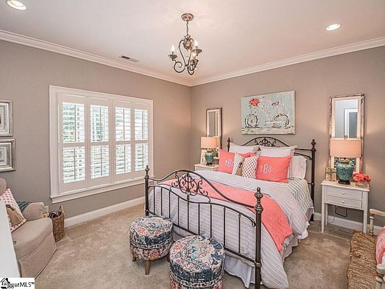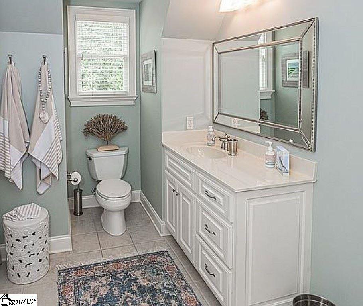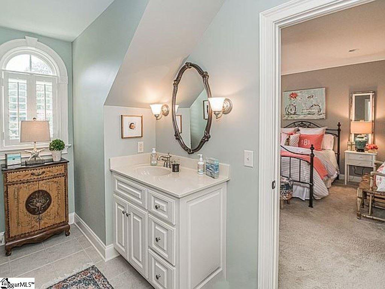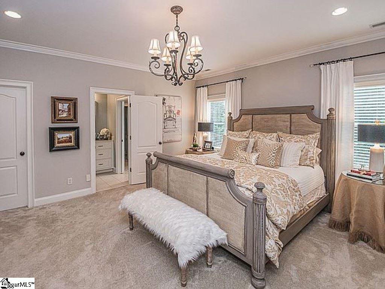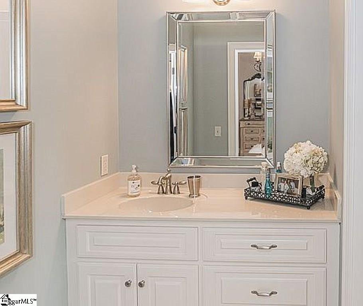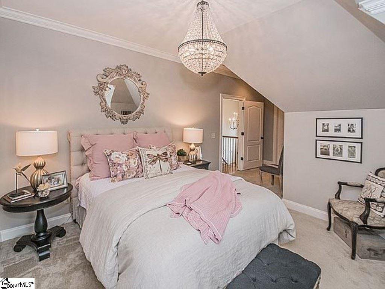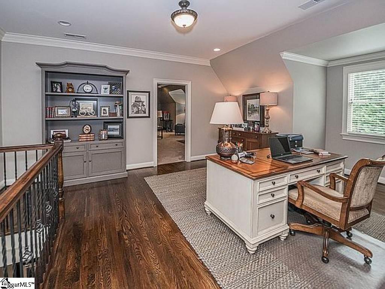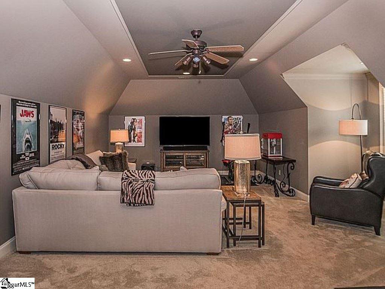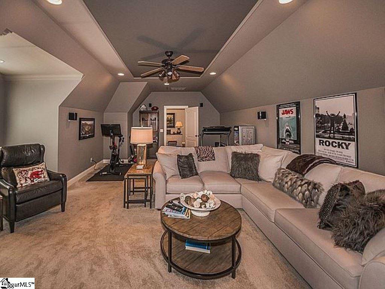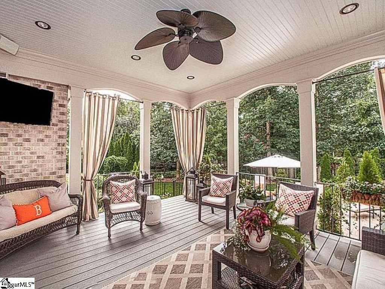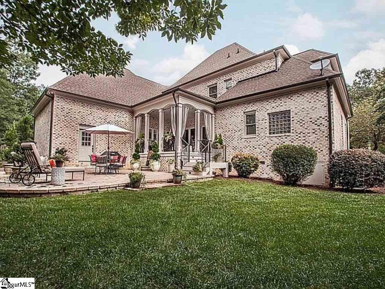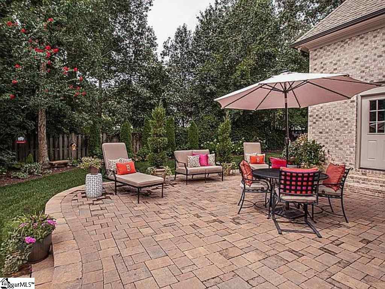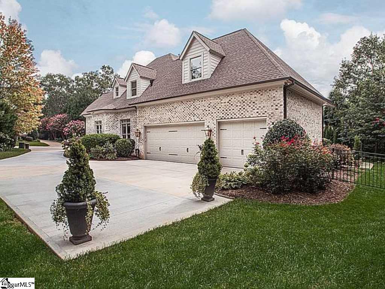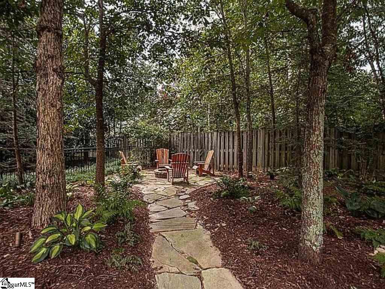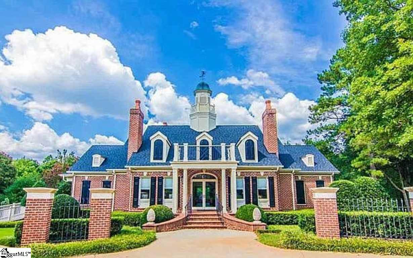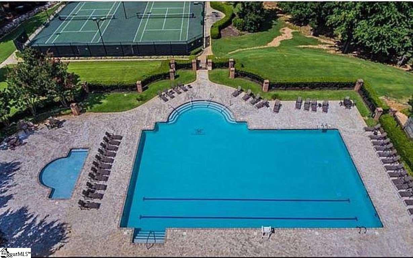105 Kenton Court, Simpsonville, SC 29681
- $837,000
- 4
- BD
- 3.5
- BA
- 4,730
- SqFt
- Sold Price
- $837,000
- List Price
- $849,950
- Closing Date
- Mar 30, 2021
- MLS
- 1428170
- Status
- CLOSED
- Beds
- 4
- Full-baths
- 3
- Half-baths
- 1
- Style
- Traditional
- County
- Greenville
- Neighborhood
- Kingsbridge
- Type
- Single Family Residential
- Year Built
- 2005
- Stories
- 2
Property Description
Conveniently located just off the I-85 and I-385 corridors and right in the heart of the Woodruff Road shopping and restaurants, this gorgeous custom home, located at the end of a cul-de-sac on .50 of an acre. This spectacular home is loaded with extras and has the perfect floor plan. The front entry welcomes you with a 2-story foyer that opens to the formal Dining room on the right and a Study/Office, which also connects to the master suite. This room features custom cabinets, fireplace and double French doors for privacy. The Living room features more custom cabinets, a gas fireplace, rear staircase and has access to the wonderful porch with bead board ceiling overlooks the patio and beautiful landscaped yard. The back yard has aluminum fencing and is fully landscaped and very private. The recently renovated Kitchen features granite counter-tops, stainless steel appliances, 4 burner gas cook-top, upper and under counter lighting, a center island, walk in pantry, dry bar and tons of custom cabinets. Kitchen opens to lovely keeping room with stone fireplace. Steps away is the recently renovated laundry room, with a drop off area with bench seating, tons of cabinets, laundry sink. The main level Master suite is tucked away for privacy and features a trey ceiling, large walk in closet with custom built in shelves and drawers. The master bath has dual sinks, jetted tub and separate shower. Upstairs there are three large bedrooms with jack and jill suite baths and large walk in closets. The large bonus room is ideal for any type of set up. The 3-car garage is over-sized and features built-in cabinets, safety racks above storage and epoxy flooring. Other features of this lovely home are built in speakers (Kitchen, Master bedroom and porch), hardwood flooring, Plantation Shutters on most windows, security system, central vacuum and irrigation system. Recent improvements include: New back patio, new aluminum fence in back yard, interior and exterior paint on all walls and trim, exterior lights replaced with added gas lanterns, interior lighting, landscape lighting, kitchen and laundry room renovation. This home is meticulously maintained and located in Kingsbridge subdivision. This gated community features a lovely clubhouse, community pool, tennis courts and community sidewalks.
Additional Information
- Acres
- 0.52
- Amenities
- Clubhouse, Common Areas, Fitness Center, Gated, Street Lights, Pool, Tennis Court(s)
- Appliances
- Gas Cooktop, Dishwasher, Disposal, Microwave, Self Cleaning Oven, Convection Oven, Electric Oven, Gas Water Heater, Water Heater
- Basement
- None
- Elementary School
- Oakview
- Exterior
- Other, Brick Veneer
- Fireplace
- Yes
- Foundation
- Crawl Space
- Heating
- Forced Air, Multi-Units, Natural Gas
- High School
- J. L. Mann
- Interior Features
- 2 Story Foyer, 2nd Stair Case, Bookcases, High Ceilings, Ceiling Fan(s), Ceiling Cathedral/Vaulted, Ceiling Smooth, Tray Ceiling(s), Central Vacuum, Granite Counters, Walk-In Closet(s), Countertops-Other
- Lot Description
- 1/2 - Acre, Cul-De-Sac, Few Trees, Sprklr In Grnd-Full Yard
- Master Bedroom Features
- Walk-In Closet(s)
- Middle School
- Beck
- Region
- 031
- Roof
- Architectural
- Sewer
- Public Sewer
- Stories
- 2
- Style
- Traditional
- Subdivision
- Kingsbridge
- Taxes
- $3,855
- Water
- Public, Greenville
- Year Built
- 2005
Mortgage Calculator
Listing courtesy of Hive Realty, LLC. Selling Office: Daniel & Company Real Estate.
The Listings data contained on this website comes from various participants of The Multiple Listing Service of Greenville, SC, Inc. Internet Data Exchange. IDX information is provided exclusively for consumers' personal, non-commercial use and may not be used for any purpose other than to identify prospective properties consumers may be interested in purchasing. The properties displayed may not be all the properties available. All information provided is deemed reliable but is not guaranteed. © 2024 Greater Greenville Association of REALTORS®. All Rights Reserved. Last Updated
