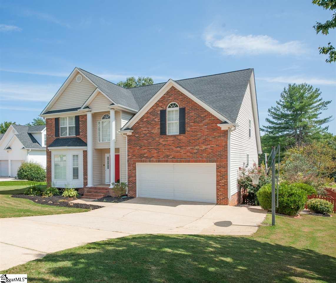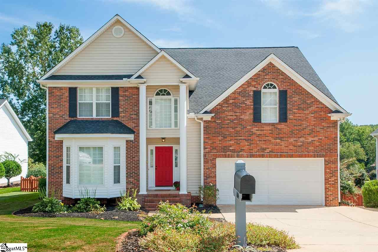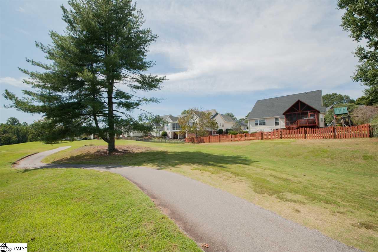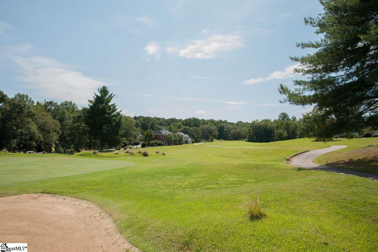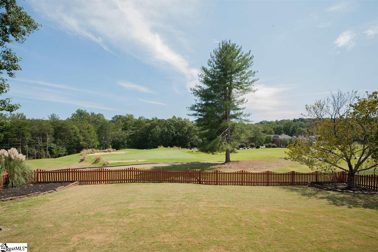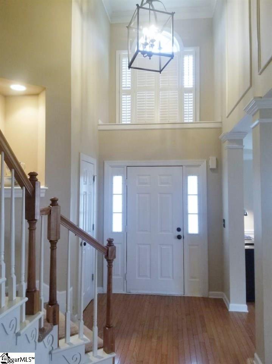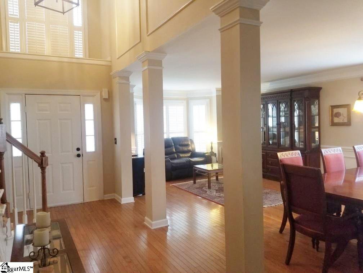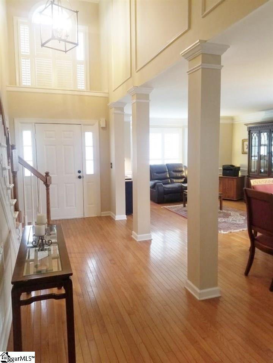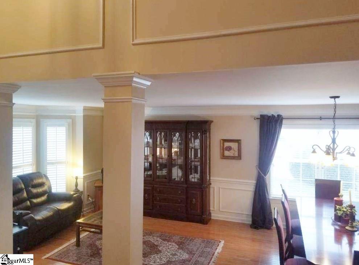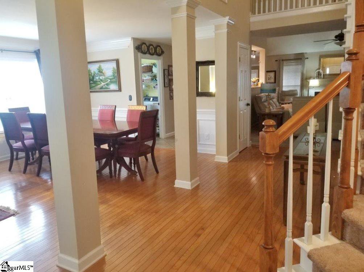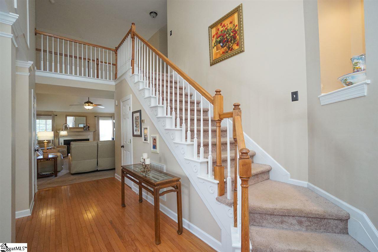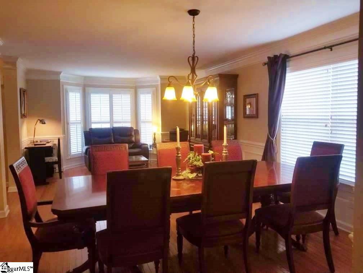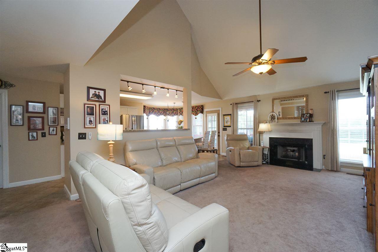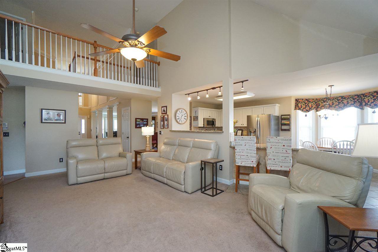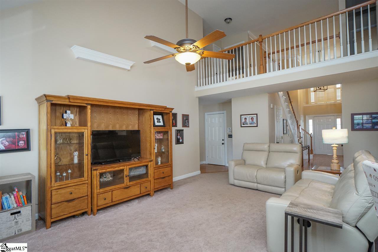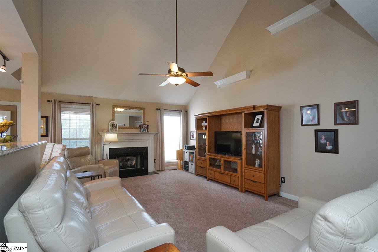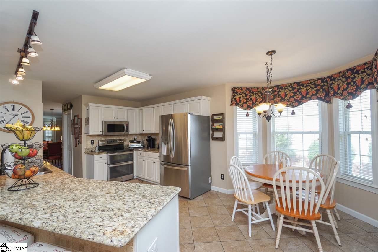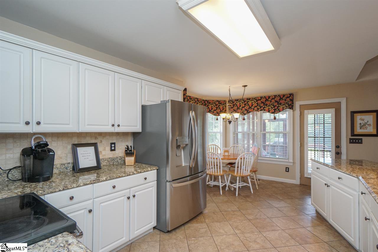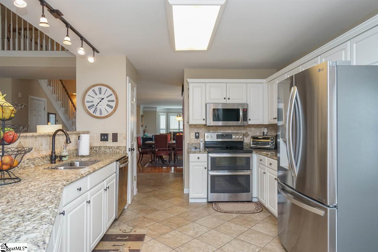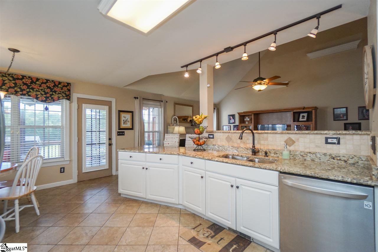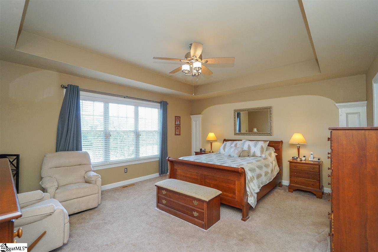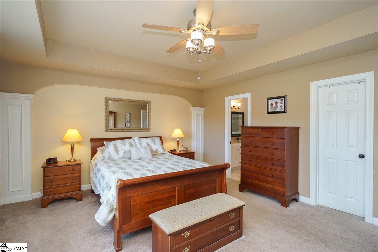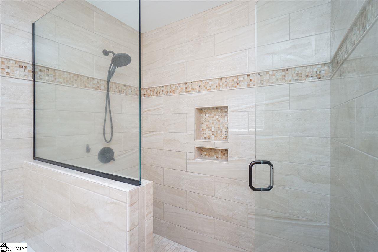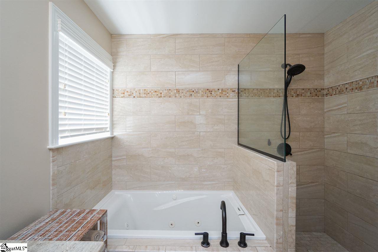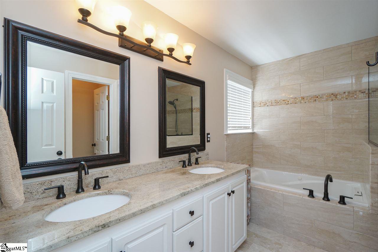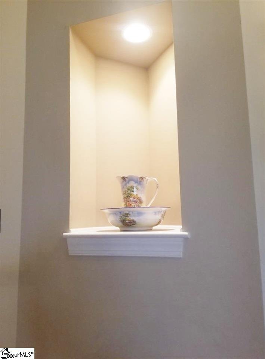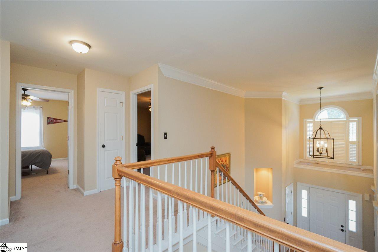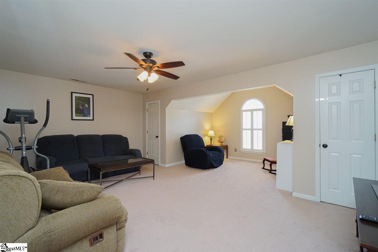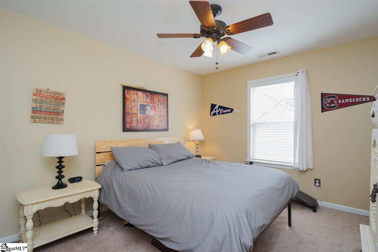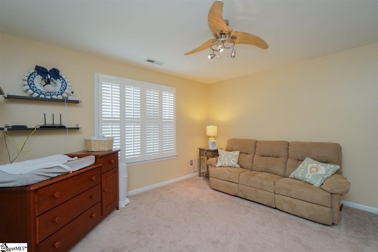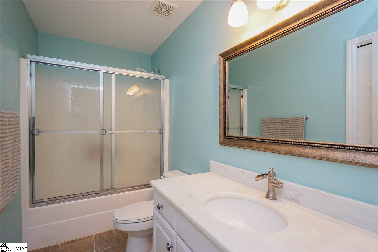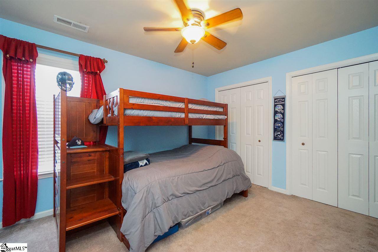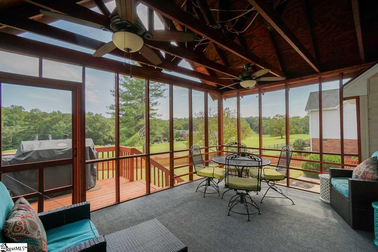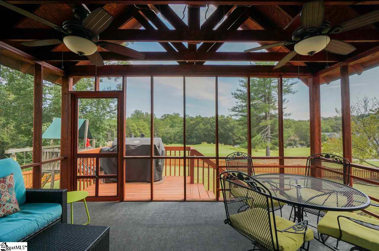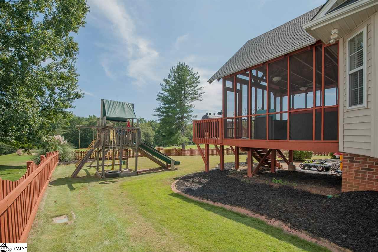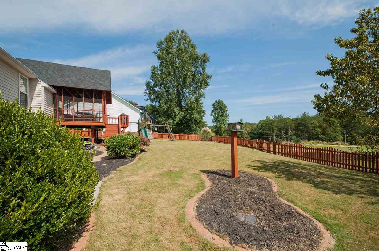104 Sandtrap Court, Greenville, SC 29609
- $375,000
- 4
- BD
- 2.5
- BA
- 2,843
- SqFt
- Sold Price
- $375,000
- List Price
- $375,000
- Closing Date
- Nov 09, 2020
- MLS
- 1427649
- Status
- CLOSED
- Beds
- 4
- Full-baths
- 2
- Half-baths
- 1
- Style
- Traditional
- County
- Greenville
- Neighborhood
- Pebble Creek
- Type
- Single Family Residential
- Year Built
- 1997
- Stories
- 2
Property Description
SPECTACULAR GREEN VIEWS! CONVENIENT CLOSE-IN LOCATION! LOVELY GOLF-CLUB NEIGHBORHOOD! FENCED GOLF-COURSE LOT! WONDERFUL 3000 +- SF HOME! TOP-RANKING SCHOOL AREA! GREAT PRICE for ALL! GREENVILLE’S MOST BEAUTIFUL “NORTHSIDE”, an area of gently rolling hills and lush greenery in the Paris Mountain Area (offering a wonderful park for picnics, swimming, fishing, bicycling) and at the foothills of the Blue Ridge Mountains with its beautiful parks and quaint mountain towns. In addition, the LOCATION of this property is within 5 minutes of prolific shopping/dining and only 10 minutes+- to GREENVILLE DOWNTOWN area!!! You WOn’t find a more DESIRABLE LOCATION!!! The GOLF-CLUB community offers 36 holes of golf, swimming, tennis and dining (check with club for prices for each), giving leisure-time activities for all the family! PEBBLE CREEK is composed of various segments of neighborhoods developed over the years, each with their own HOA. This property is part of a small quiet two-street neighborhood called PINEHURST @ PEBBLE CREEK, with golf course surrounding, providing beautiful views with extra back-lot privacy, a prime feature/advantage, whether you are a golfer or not. This particular LOT with GORGEOUS VIEWS of the 15th green was a PREMIUM LOT from the beginning, but has been developed to offer even more for the homeowners. There is fencing for run ‘n play for animals/children and even a couple of garden beds for growing herbs/tomatoes, etc. In the HOME itself, the floor-plan is just the BEST, offering the Master Bedroom Suite on the Main Level, while the remainder of this Main floor is all open, with a Living/Dining Room area, a 2-story Family Room, Kitchen, Breakfast Room all open and able to enjoy the gas-log fireplace plus the front and back exterior views. The Laundry Room and Powder Room are also here. The 2nd Level has a cat-walk open to the Family Room, 3 Bedrooms and a huge Bonus Room (with 2 large closets) plus the Bathroom. One of my personal favorite spaces is the screened porch with cathedral ceiling plus grilling deck, with beautiful green views the in the background. additional features of the home include: Dual HVAC systems with heat pump on second and gas pack on main floor, stand-up crawl space area in rear for storage, custom wood play-set for children. The SCHOOLS for the area are nearby and you will be proud to have your children attend the TOP-RANKING WADE HAMPTON HIGH SCHOOL (w/its Fine Arts Center). Awards included in last several years: “National Blue Ribbon of Excellence”, “Highest Graduation Rate in GCS”, Newsweek’s “Best High Schools”, Washington Post “American’s Most Challenging High Schools”. Updates/upgrades to the home itself include: Addition of Screened Porch, Master Bathroom remodeled completely (with marble-tile shower, flooring, countertops, etc.) 2nd Bathroom with new marble countertop/faucets, new roof (2017), new heat pump upstairs (2014), new fan and capacitor on AC main floor(2020), new dishwasher, stove (2019), replaced exterior of bay window with vinyl(2020) custom plantation shutter on all front windows, granite countertops, tiled floors in floors in kitchen and bathrooms. 1st American Eagle Premier Home Warranty plan offered and includes: Heating/AC, electrical, plumbing, hot water heater, appliances. $10,000 re-painting/carpet allowance offered with acceptable offer (must be stipulated in contract). SO MUCH to OFFER for this GREAT PRICE in this NEAR-TOWN LOCATION and in this SOUGHT-AFTER NEIGHBORHOOD on this PREMIUM LOT!!! If SF is important to buyer, buyer must verify. If SF is important to buyer, buyer must verify.
Additional Information
- Acres
- 0.28
- Amenities
- Clubhouse, Golf, Street Lights, Pool, Tennis Court(s)
- Appliances
- Self Cleaning Oven, Convection Oven, Electric Cooktop, Electric Oven, Range, Electric Water Heater
- Basement
- None
- Elementary School
- Paris
- Exterior
- Vinyl Siding, Brick Veneer
- Fireplace
- Yes
- Foundation
- Crawl Space
- Heating
- Electric, Forced Air, Multi-Units, Natural Gas
- High School
- Wade Hampton
- Interior Features
- 2 Story Foyer, Ceiling Fan(s), Ceiling Cathedral/Vaulted, Ceiling Smooth, Granite Counters, Open Floorplan, Tub Garden, Walk-In Closet(s), Pantry
- Lot Description
- 1/2 Acre or Less, Cul-De-Sac, On Golf Course, Few Trees, Sprklr In Grnd-Full Yard
- Master Bedroom Features
- Walk-In Closet(s)
- Middle School
- Sevier
- Region
- 010
- Roof
- Architectural
- Sewer
- Public Sewer
- Stories
- 2
- Style
- Traditional
- Subdivision
- Pebble Creek
- Taxes
- $1,883
- Water
- Public
- Year Built
- 1997
Mortgage Calculator
Listing courtesy of Realty One Group Freedom. Selling Office: Buy Sell Live Greenville.
The Listings data contained on this website comes from various participants of The Multiple Listing Service of Greenville, SC, Inc. Internet Data Exchange. IDX information is provided exclusively for consumers' personal, non-commercial use and may not be used for any purpose other than to identify prospective properties consumers may be interested in purchasing. The properties displayed may not be all the properties available. All information provided is deemed reliable but is not guaranteed. © 2024 Greater Greenville Association of REALTORS®. All Rights Reserved. Last Updated
