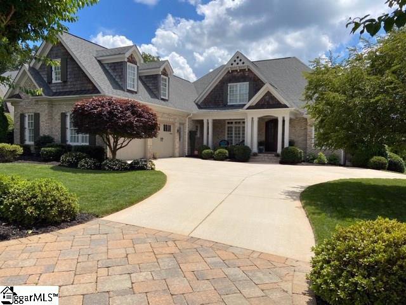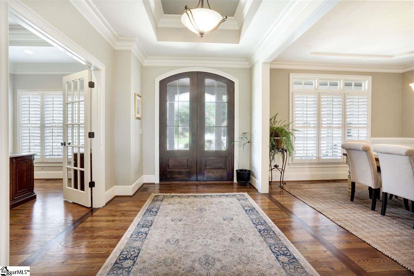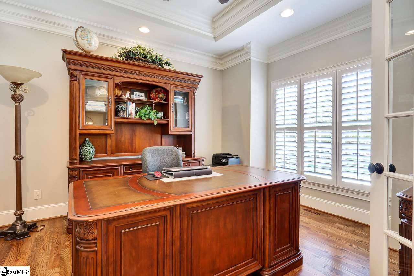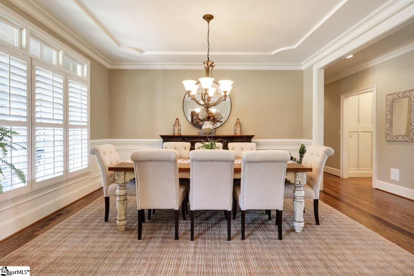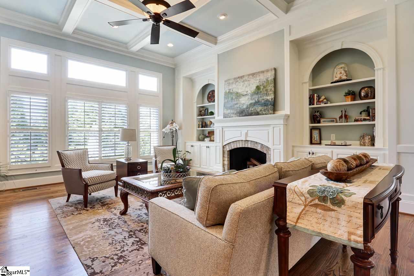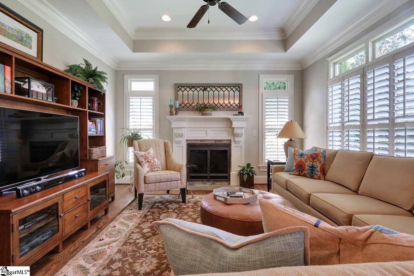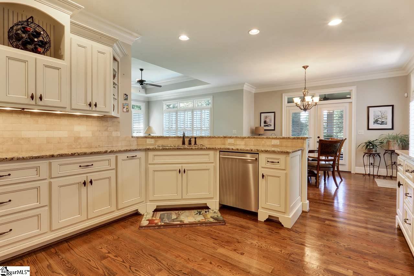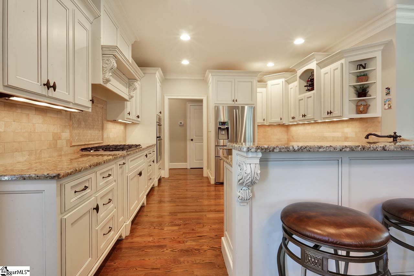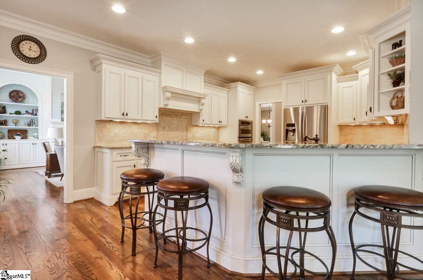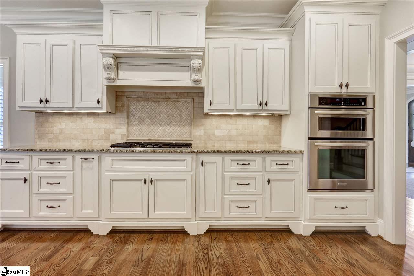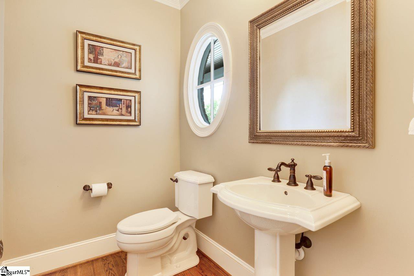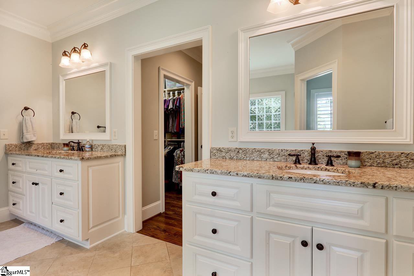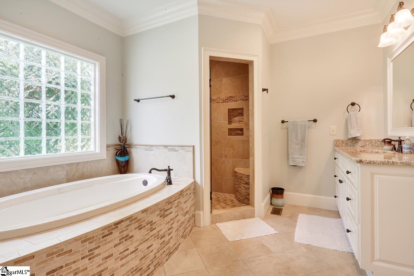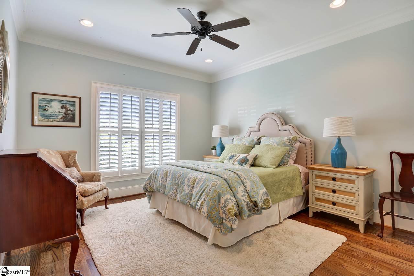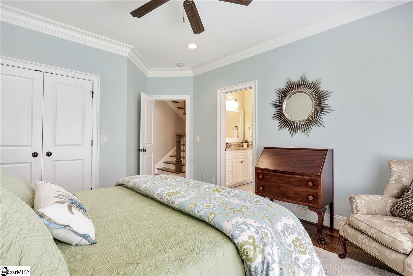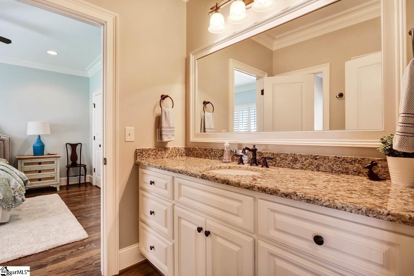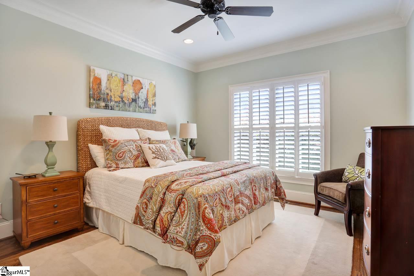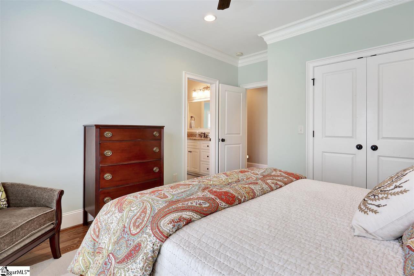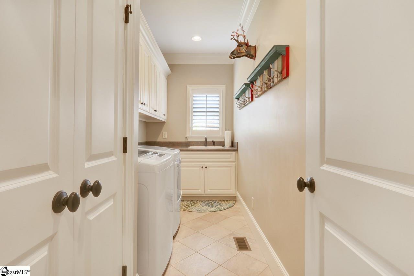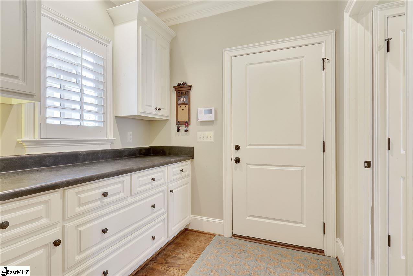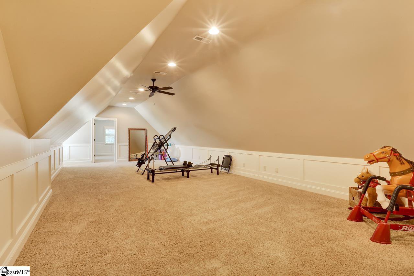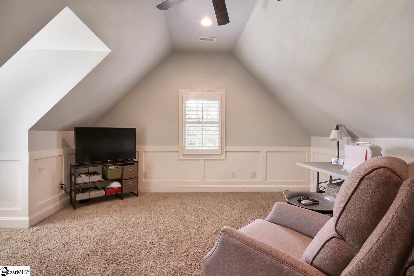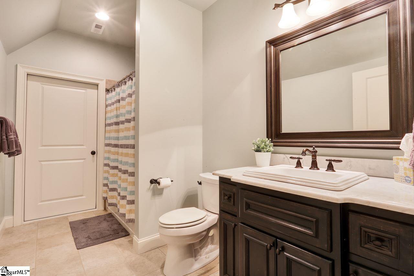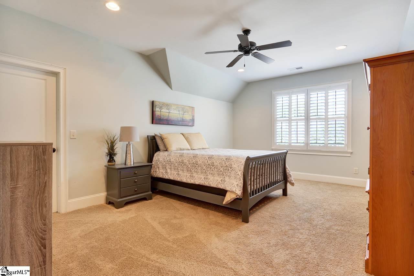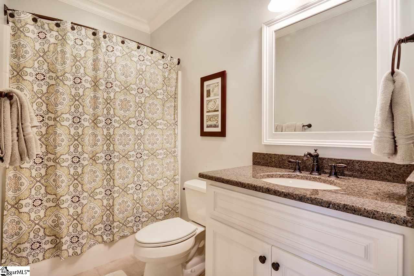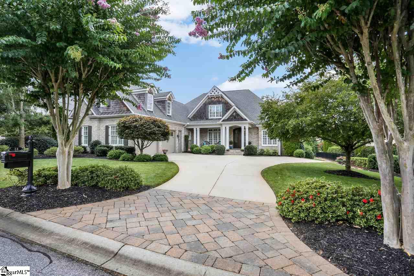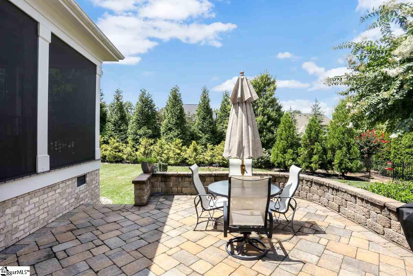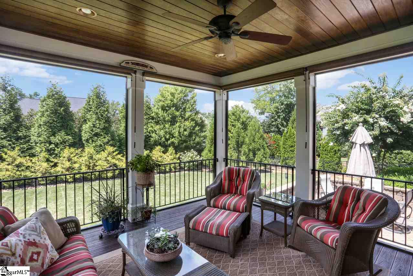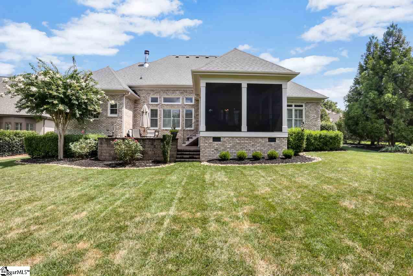14 Scogin Drive, Greenville, SC 29615
- $825,000
- 4
- BD
- 4.5
- BA
- 4,340
- SqFt
- Sold Price
- $825,000
- List Price
- $859,900
- Closing Date
- Jan 28, 2021
- MLS
- 1424890
- Status
- CLOSED
- Beds
- 4
- Full-baths
- 4
- Half-baths
- 1
- Style
- Traditional
- County
- Greenville
- Neighborhood
- Claremont - Greenville
- Type
- Single Family Residential
- Year Built
- 2010
- Stories
- 2
Property Description
What a Beauty built by one of Greenville's premiere builders. This 4 bedroom 4.5 bath has it all with a split floor plan. 3 bedrooms with beautiful gleaming hardwoods on the main floor! Nice wide foyer leads into the home office, formal dining room, and great room complete with wood burning fireplace, sought after coiffured ceiling and fabulous windows. Great detail with built-ins galore, gorgeous trim work, moldings, transoms and ceilings. Gourmet eat-in kitchen complete with Kitchen Aid stainless appliances, gas cook top,custom cabinets, eat-on bar, and granite counters with tile back splash. Relaxing keeping room with trey ceiling and gas fire place opens to the kitchen and breakfast room. Just steps from the kitchen, a beautiful screened in porch and patio complete with pavers with the grilling area overlooking back yard. Back yard would be perfect for that pool and waterfall for entertaining family and friends. Master suite complete with double trey ceiling, his and her walk-in closets, luxurious bath with custom tile work and jetted tub. Awesome drop zone area complete with counter top area and cabinets directly inside of home off of the garage. Spacious laundry room conveniently located on the main floor with mud sink and custom cabinetry. Upstairs offers an additional bedroom with its own private bath, huge bonus room, exercise/craft room and another full bath. Plantation shutters throughout. Incredible landscaped yard with mature plantings in gated community offering a resort style pool, clubhouse and playground.Only minutes away from the GSP International Airport, shopping, dining, entertainment and both downtown areas of Greenville and Greer. Call and schedule your private showing today!
Additional Information
- Acres
- 0.39
- Amenities
- Clubhouse, Common Areas, Gated, Street Lights, Playground, Pool
- Appliances
- Gas Cooktop, Dishwasher, Disposal, Self Cleaning Oven, Oven, Microwave, Electric Water Heater
- Basement
- None
- Elementary School
- Oakview
- Exterior
- Brick Veneer
- Exterior Features
- Satellite Dish
- Fireplace
- Yes
- Foundation
- Crawl Space
- Heating
- Multi-Units, Natural Gas
- High School
- J. L. Mann
- Interior Features
- Bookcases, High Ceilings, Ceiling Fan(s), Ceiling Smooth, Tray Ceiling(s), Granite Counters, Open Floorplan, Walk-In Closet(s), Split Floor Plan, Coffered Ceiling(s), Pantry
- Lot Description
- 1/2 Acre or Less, Few Trees, Sprklr In Grnd-Full Yard
- Master Bedroom Features
- Walk-In Closet(s), Multiple Closets
- Middle School
- Beck
- Region
- 031
- Roof
- Architectural
- Sewer
- Public Sewer
- Stories
- 2
- Style
- Traditional
- Subdivision
- Claremont - Greenville
- Taxes
- $3,793
- Water
- Public, Greenville Water
- Year Built
- 2010
Mortgage Calculator
Listing courtesy of Hive Realty, LLC. Selling Office: Wilson Associates.
The Listings data contained on this website comes from various participants of The Multiple Listing Service of Greenville, SC, Inc. Internet Data Exchange. IDX information is provided exclusively for consumers' personal, non-commercial use and may not be used for any purpose other than to identify prospective properties consumers may be interested in purchasing. The properties displayed may not be all the properties available. All information provided is deemed reliable but is not guaranteed. © 2024 Greater Greenville Association of REALTORS®. All Rights Reserved. Last Updated
