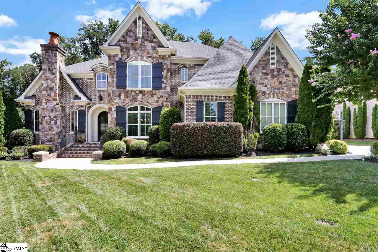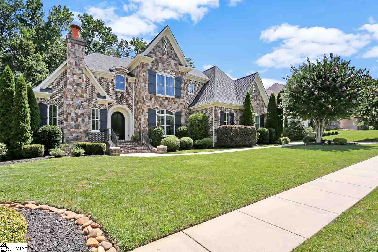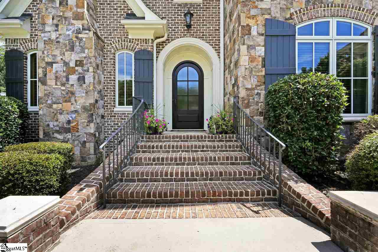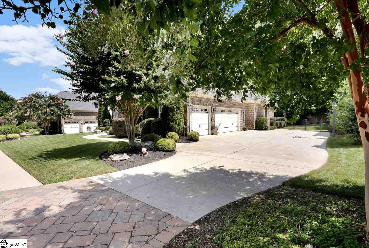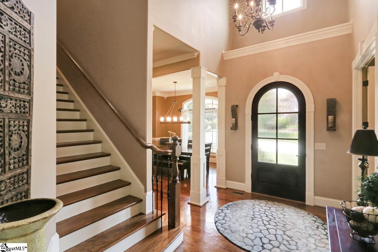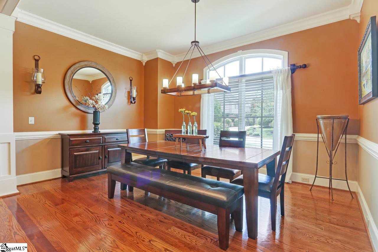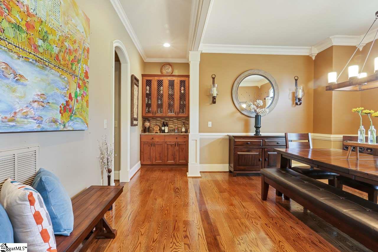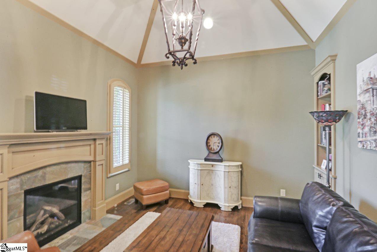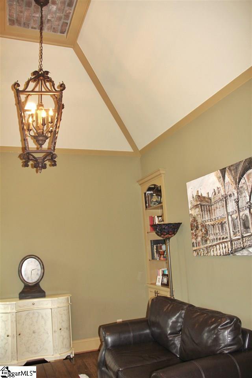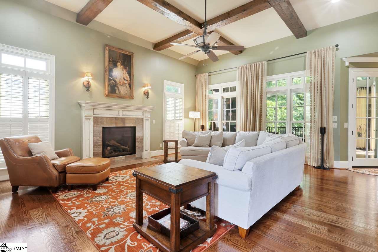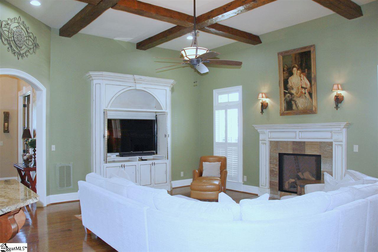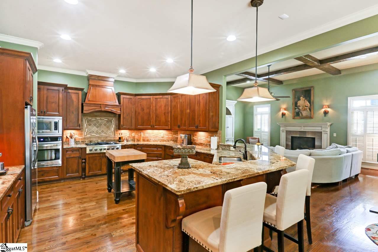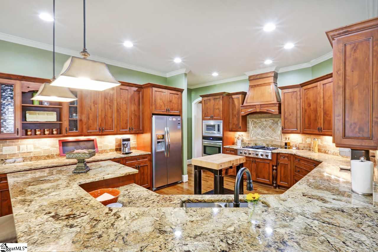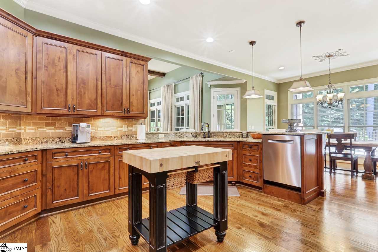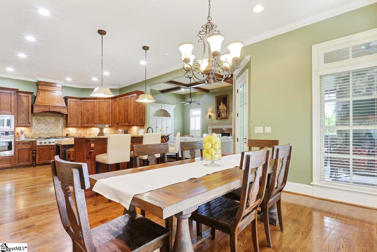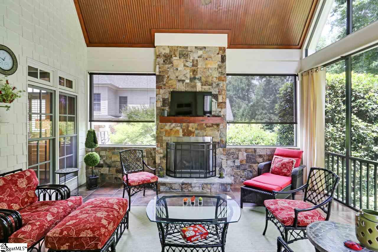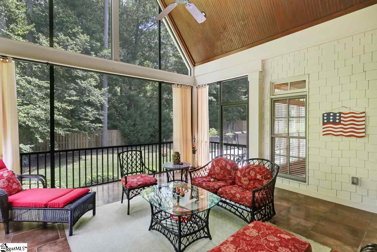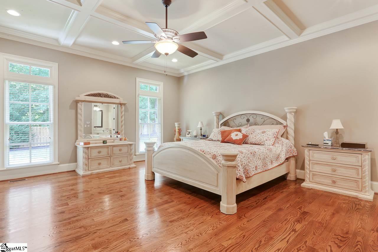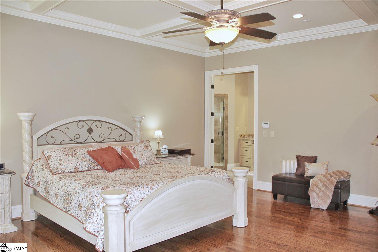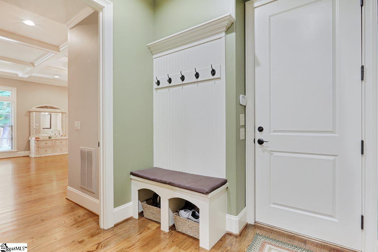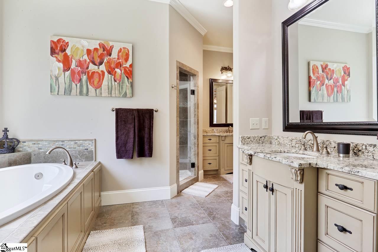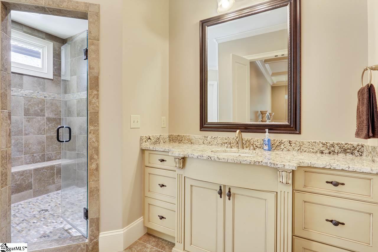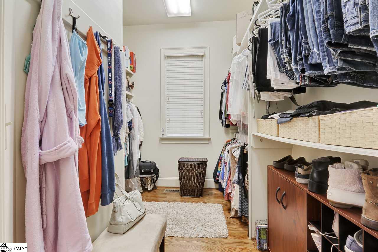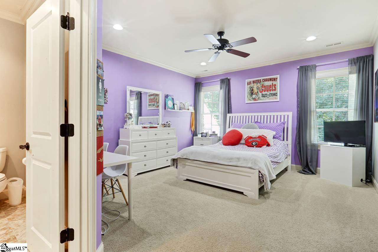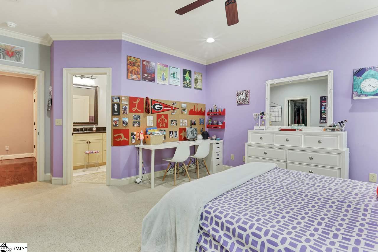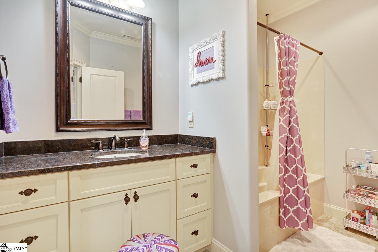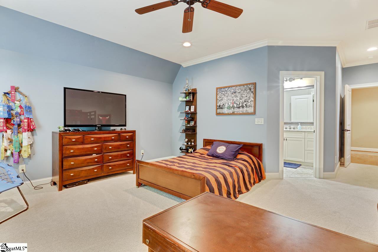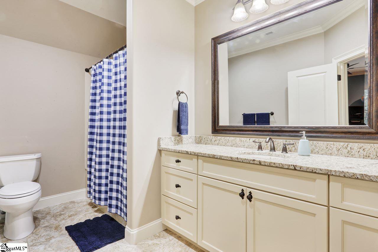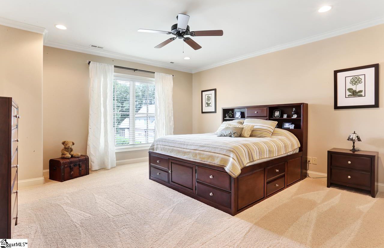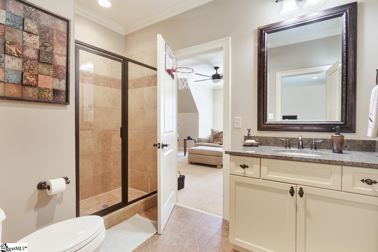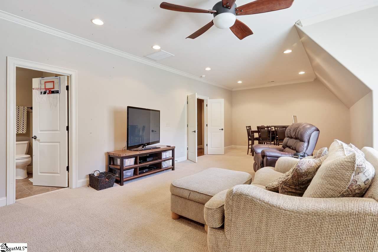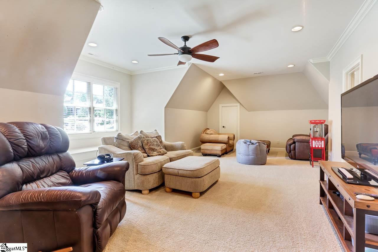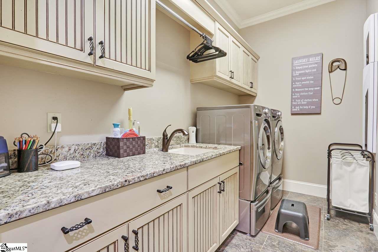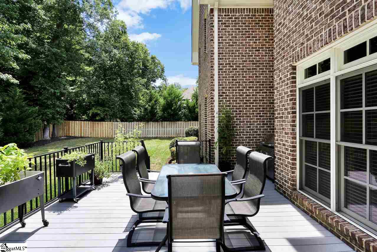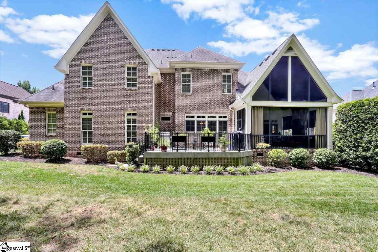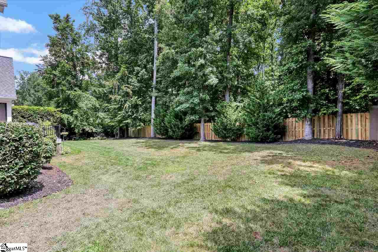27 Rolleston Drive, Greenville, SC 29615
- $882,500
- 4
- BD
- 4.5
- BA
- 4,780
- SqFt
- Sold Price
- $882,500
- List Price
- $900,000
- Closing Date
- Nov 13, 2020
- MLS
- 1423740
- Status
- CLOSED
- Beds
- 4
- Full-baths
- 4
- Half-baths
- 1
- Style
- Traditional
- County
- Greenville
- Neighborhood
- Claremont - Greenville
- Type
- Single Family Residential
- Year Built
- 2009
- Stories
- 2
Property Description
Beautiful custom built 4 bedroom, 4 1/2 bath brick & natural stone French Country style home in the gated Claremont community. This Galloway model home has upgrades galore with crown molding, furniture style cabinetry and 5” wide hardwood floors throughout the main level. The two story foyer takes you to the formal dining room with bulter’s pantry on one side and a home office/study on the other which has built-in bookcases, fireplace, double French doors, vaulted ceiling with brick accents and reclaimed oak wood flooring. The great room features cedar beams on the ceiling, a gas fireplace, custom built-in entertainment center and has access to the very private screened porch with vaulted bead board ceiling, stacked stone fireplace, tile floor and blackout roll down shades. The kitchen has beautiful custom soft close cabinets, granite counters, tile backsplash, huge walk-in pantry, a breakfast bar that seats 5, stainless steel appliances with wall oven and gas cooktop with disappearing hood. There is also a large adjoining breakfast area that overlooks the fenced in backyard. The main level master suite has hardwood floors and coffered ceiling. The master bath boasts dual vanities, jetted tub with tile surround, separate ceramic tile shower and his and hers walk-in closets with shelving and a built-in dresser. The main level also has a powder room, large laundry room and a drop zone bench area conveniently located by the garage entry. Upstairs you will find 3 large bedrooms all with crown molding, walk-in closets and private baths with custom vanities and ceramic tile flooring. The large bonus room is perfect for a kid’s hangout space with a window seat and a walk-in storage area. The upstairs hallway has hardwood floors and 2 more closets, plus access to the huge walk up attic. This home has all the storage space you will ever need. Sellers just installed 2 brand new AC units in August. Other features of this home are: fully landscaped yard with irrigation system in front & back, 3 car garage with epoxy floor, 10’ ceilings down, 9’ ceilings up, pre-wired on main level for audio, central vac, tankless water heater, security system, Jeld-Wen exterior clad windows with 20yr. year warranty, central vac, tankless water heater, security system, deck and basketball hoop. Claremont community boasts a resort style pool, walking trails and clubhouse.
Additional Information
- Acres
- 0.34
- Amenities
- Clubhouse, Common Areas, Gated, Street Lights, Recreational Path, Playground, Pool
- Appliances
- Gas Cooktop, Dishwasher, Disposal, Self Cleaning Oven, Oven, Refrigerator, Electric Oven, Microwave, Gas Water Heater
- Basement
- None
- Elementary School
- Oakview
- Exterior
- Stone, Brick Veneer
- Fireplace
- Yes
- Foundation
- Crawl Space
- Heating
- Forced Air, Multi-Units, Natural Gas
- High School
- J. L. Mann
- Interior Features
- 2 Story Foyer, Bookcases, High Ceilings, Ceiling Fan(s), Ceiling Cathedral/Vaulted, Ceiling Smooth, Tray Ceiling(s), Central Vacuum, Granite Counters, Open Floorplan, Walk-In Closet(s), Pantry
- Lot Description
- 1/2 Acre or Less, Sidewalk, Few Trees, Sprklr In Grnd-Full Yard
- Lot Dimensions
- 100 x 149 x 100 x 148
- Master Bedroom Features
- Walk-In Closet(s), Multiple Closets
- Middle School
- Beck
- Region
- 031
- Roof
- Architectural
- Sewer
- Public Sewer
- Stories
- 2
- Style
- Traditional
- Subdivision
- Claremont - Greenville
- Taxes
- $4,391
- Water
- Public, Greenville
- Year Built
- 2009
Mortgage Calculator
Listing courtesy of Hive Realty, LLC. Selling Office: Wilson Associates.
The Listings data contained on this website comes from various participants of The Multiple Listing Service of Greenville, SC, Inc. Internet Data Exchange. IDX information is provided exclusively for consumers' personal, non-commercial use and may not be used for any purpose other than to identify prospective properties consumers may be interested in purchasing. The properties displayed may not be all the properties available. All information provided is deemed reliable but is not guaranteed. © 2024 Greater Greenville Association of REALTORS®. All Rights Reserved. Last Updated
