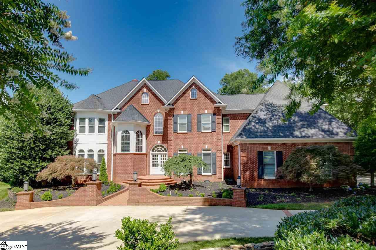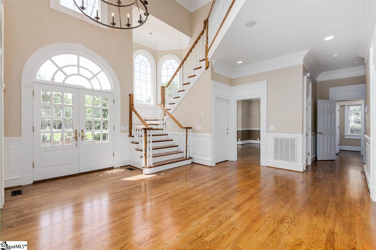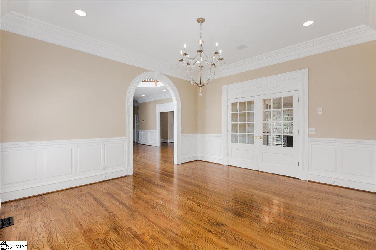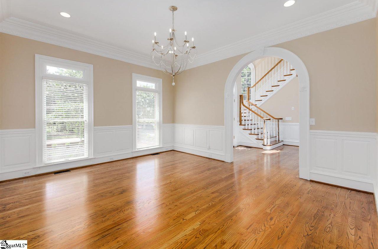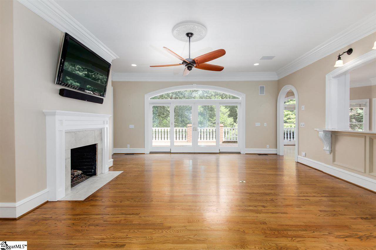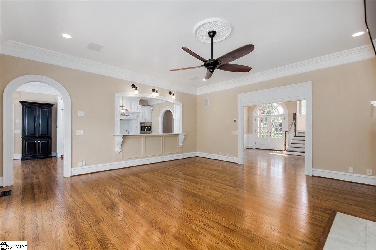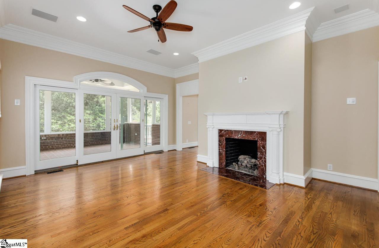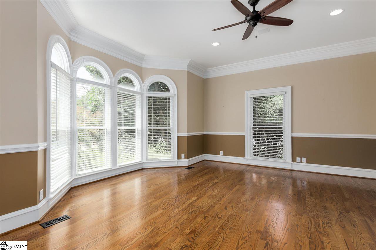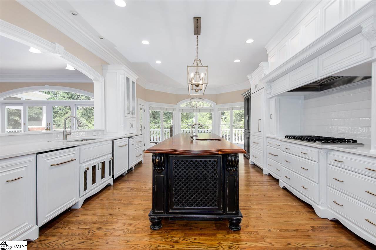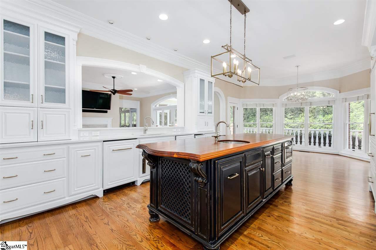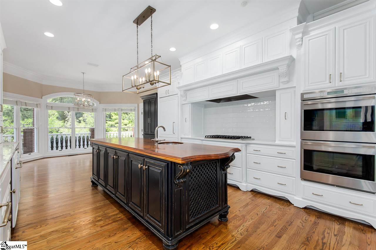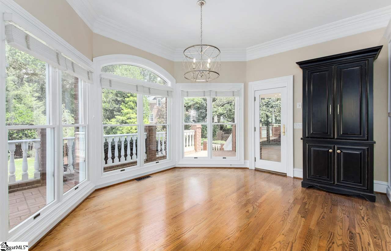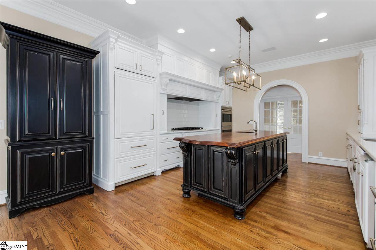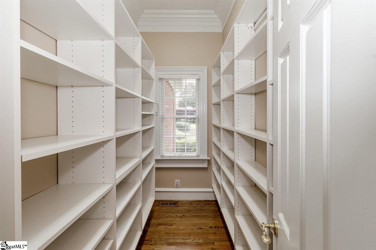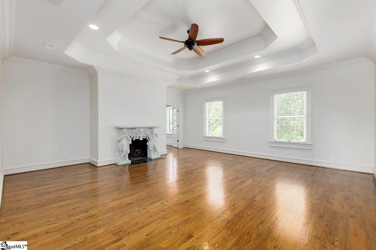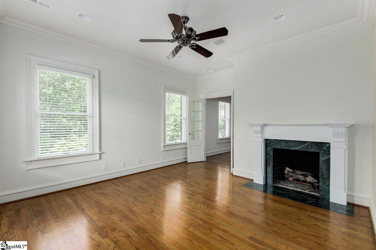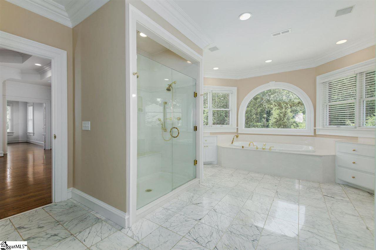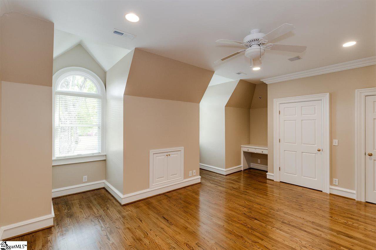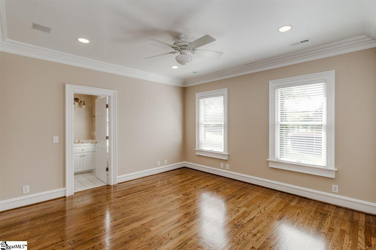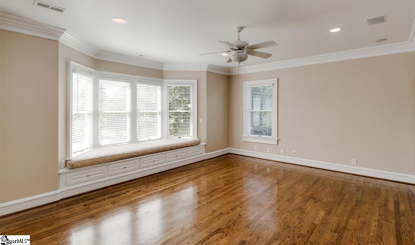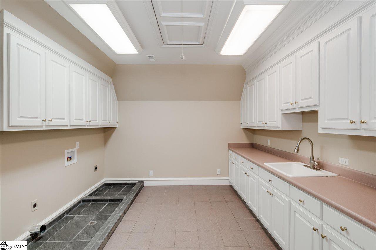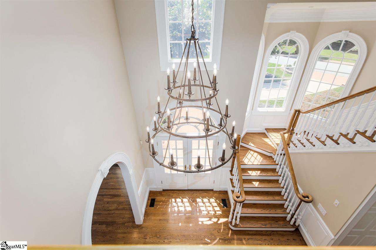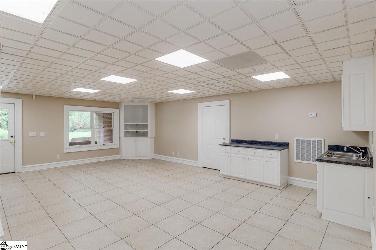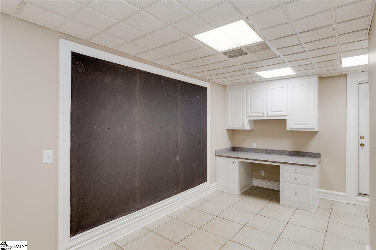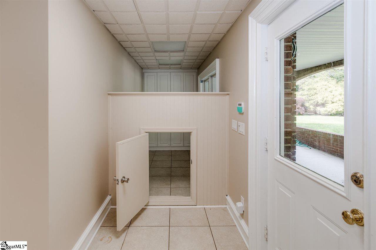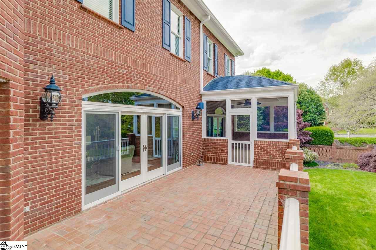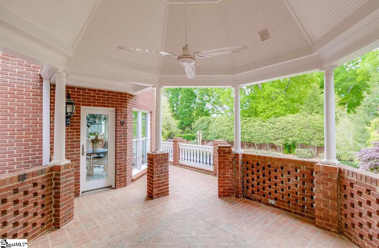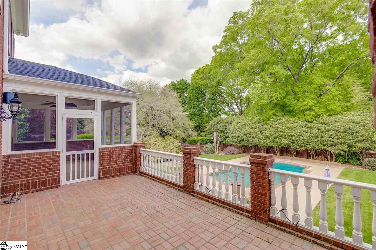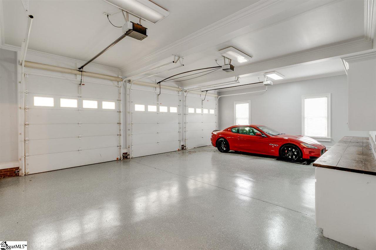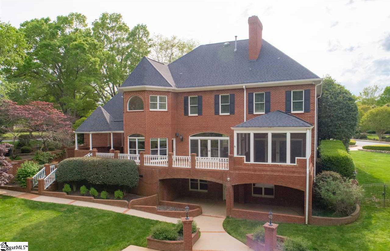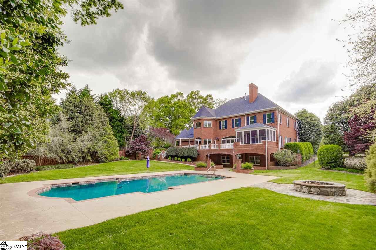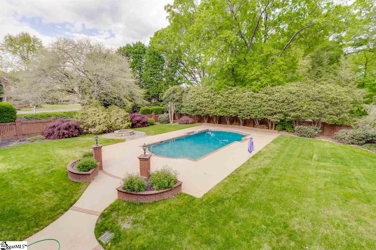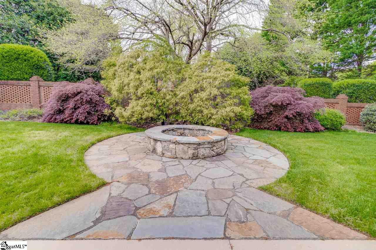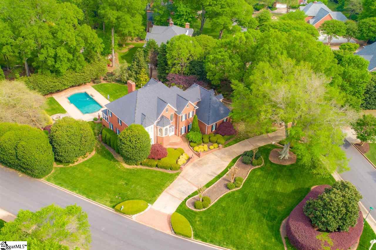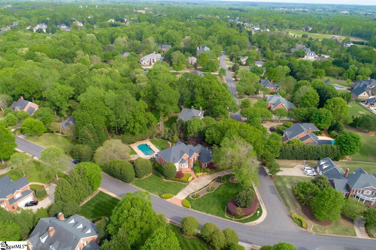114 Northbrook Way, Greenville, SC 29615
- $940,000
- 4
- BD
- 4.5
- BA
- 6,488
- SqFt
- Sold Price
- $940,000
- List Price
- $985,000
- Closing Date
- Feb 19, 2021
- MLS
- 1422289
- Status
- CLOSED
- Beds
- 4
- Full-baths
- 4
- Half-baths
- 1
- Style
- Traditional
- County
- Greenville
- Neighborhood
- Spaulding Farm
- Type
- Single Family Residential
- Year Built
- 1996
- Stories
- 2
Property Description
This custom built executive home is located in desirable Spaulding Farm and is priced below the recent appraisal. As you enter the home into the 2 story foyer, you will notice the curved staircase, heavy moldings and beautiful antigue chandelier. The spacious rooms are perfect for entertaining. On the main level you will find a beautiful dining room, great room, living room, office, breakfast room and the kitchen is a chef’s delight! There is custom cabinetry, granite countertops, tile backsplash, a Viking 6 burner gas stove with a restaurant style hood, Wolf double ovens and warming drawer. The Sub Zero refrigerator has two drawers and there is a separate Sub Zero drawer freezer. There is a drawer microwave, ice machine and 2 Miele dishwashers which make clean up a breeze! Prepping in the kitchen is made easier with the 4x10 walnut island. Upstairs you will find the master suite with sitting room and 3 additional bedrooms. One of the bedrooms has a private bath and spacious custom closet and the other two bedrooms share a Jack and Jill bathroom. The large master suite has a double trey ceiling, Italian Marble fireplace and a sitting room with an additional fireplace. The master bath features a marble floor, marble countertops, oversized shower, a jetted tub, and his and hers closets with custom shelving! Also on the second level is the perfect laundry room, complete with 2 dryer hookups, ironing board, and a sink. In the basement you will find the rec room which is perfect for a media room or pool table. There is a built in desk and a kitchenette. The sellers even added an area for their pets. There is an additional room that could be a bedroom but it does not have a window. There is plenty of storage and an area that would make the ideal wine seller! Home has been freshly painted and hardwoods have been refinished. There are hardwoods thru most of the home. The outdoor space is amazing. On the main level you have a brick patio with steel supports and a gazebo area that would be perfect for outdoor dining or a hot tub. There is even a screened porch. Spring and summer days will be enjoyed in the salt water pool and by the firepit! This one acre lot is beautifully landscaped with plenty of trees and brick wall to provide privacy! Parking will never be an issue. There is a 3 car garage, extra parking pad and a circular driveway. Spaulding Farm is a wonderful neighborhood with fantastic amenities including 2 pools, tennis courts, clubhouse, exercise room, walking trails and award winning schools.
Additional Information
- Acres
- 1
- Amenities
- Athletic Facilities Field, Clubhouse, Common Areas, Fitness Center, Street Lights, Recreational Path, Playground, Pool, Sidewalks, Tennis Court(s), Neighborhood Lake/Pond
- Appliances
- Gas Cooktop, Dishwasher, Disposal, Freezer, Self Cleaning Oven, Convection Oven, Oven, Refrigerator, Electric Oven, Ice Maker, Double Oven, Warming Drawer, Microwave, Gas Water Heater
- Basement
- Finished, Walk-Out Access, Interior Entry
- Elementary School
- Oakview
- Exterior
- Brick Veneer
- Exterior Features
- Outdoor Fireplace
- Fireplace
- Yes
- Foundation
- Crawl Space, Basement
- Heating
- Forced Air, Multi-Units, Natural Gas
- High School
- J. L. Mann
- Interior Features
- 2 Story Foyer, 2nd Stair Case, High Ceilings, Ceiling Fan(s), Ceiling Cathedral/Vaulted, Ceiling Smooth, Tray Ceiling(s), Central Vacuum, Granite Counters, Open Floorplan, Walk-In Closet(s), Pantry
- Lot Description
- 1 - 2 Acres, Corner Lot, Sidewalk, Few Trees, Sprklr In Grnd-Full Yard
- Master Bedroom Features
- Sitting Room, Walk-In Closet(s)
- Middle School
- Beck
- Region
- 031
- Roof
- Architectural
- Sewer
- Public Sewer
- Stories
- 2
- Style
- Traditional
- Subdivision
- Spaulding Farm
- Taxes
- $11,644
- Water
- Public, Greenville
- Year Built
- 1996
Mortgage Calculator
Listing courtesy of BHHS C Dan Joyner - Midtown. Selling Office: Nest Realty Greenville LLC.
The Listings data contained on this website comes from various participants of The Multiple Listing Service of Greenville, SC, Inc. Internet Data Exchange. IDX information is provided exclusively for consumers' personal, non-commercial use and may not be used for any purpose other than to identify prospective properties consumers may be interested in purchasing. The properties displayed may not be all the properties available. All information provided is deemed reliable but is not guaranteed. © 2024 Greater Greenville Association of REALTORS®. All Rights Reserved. Last Updated
