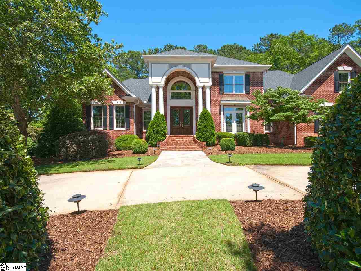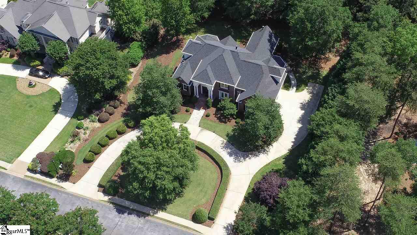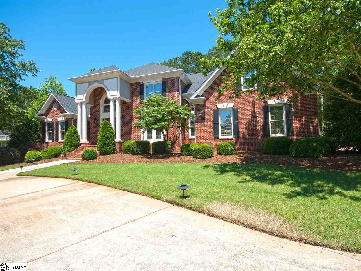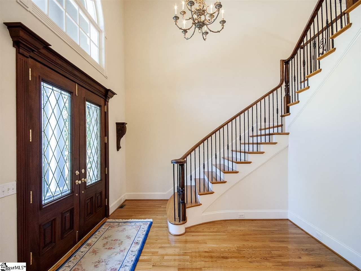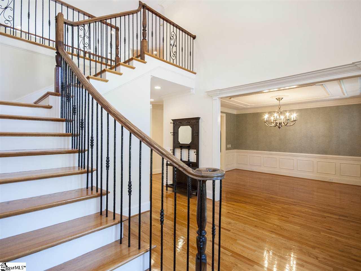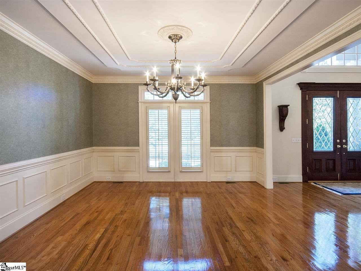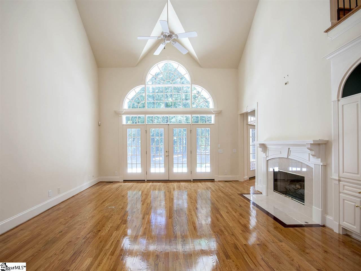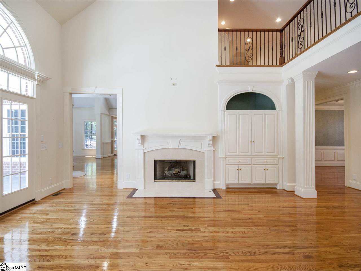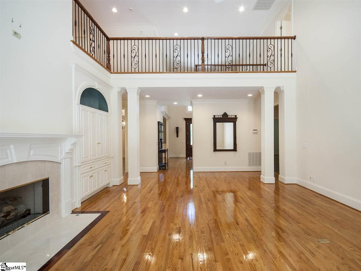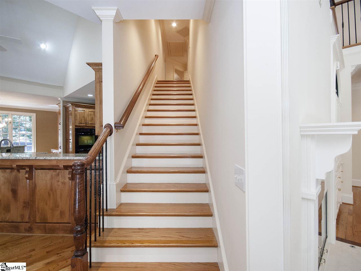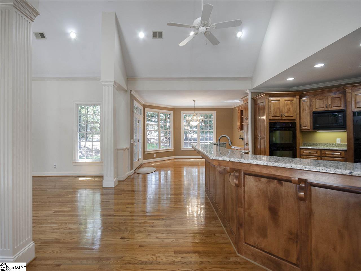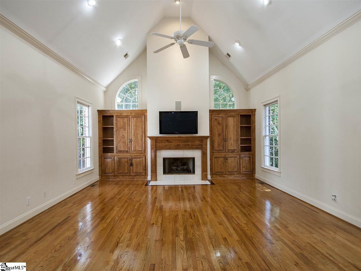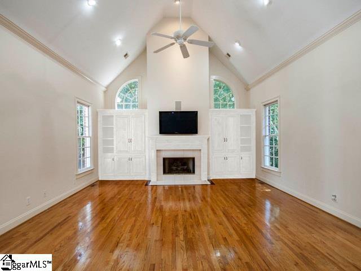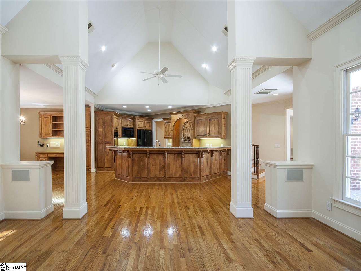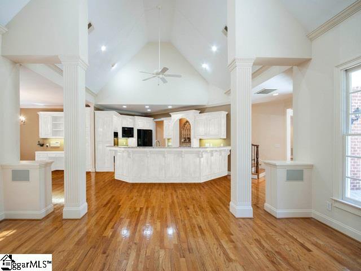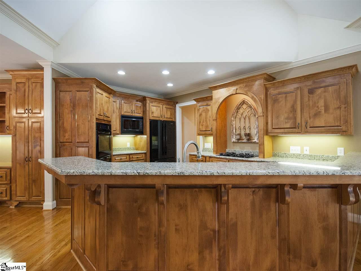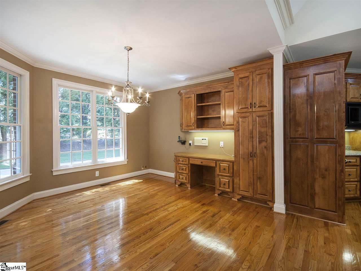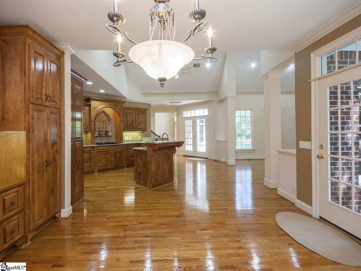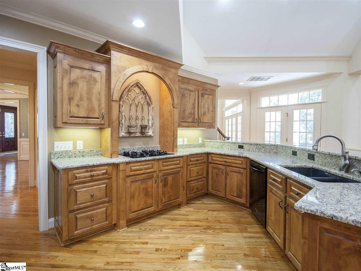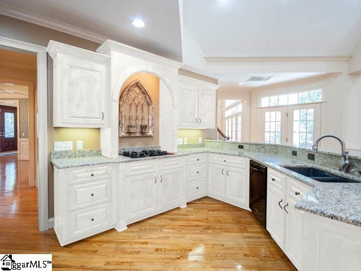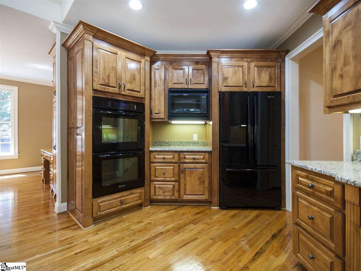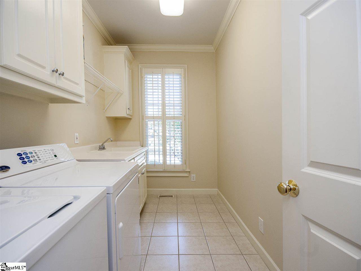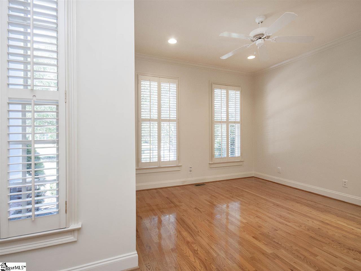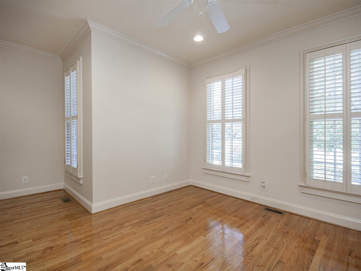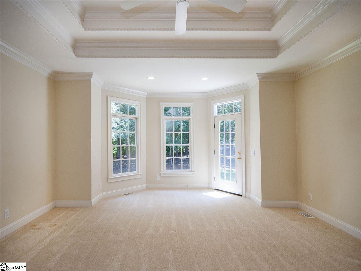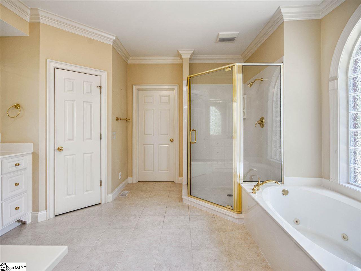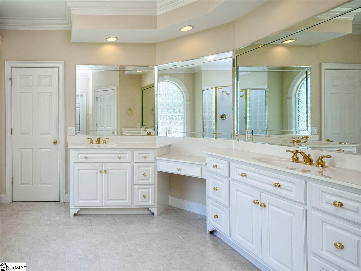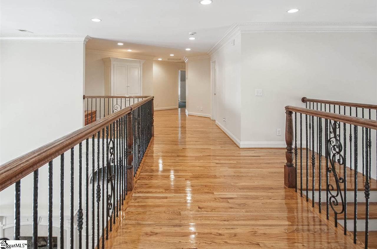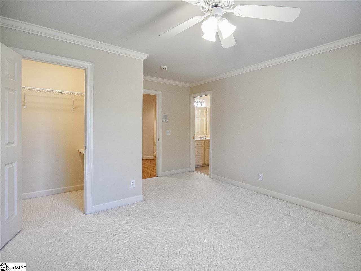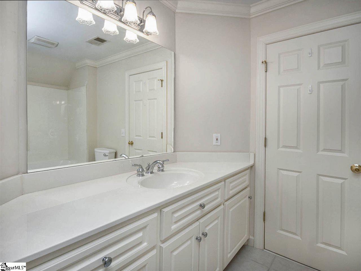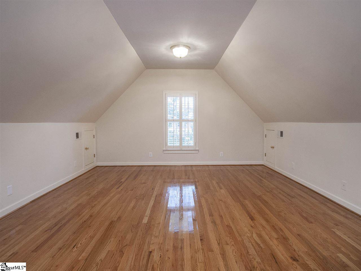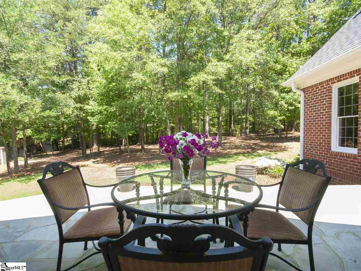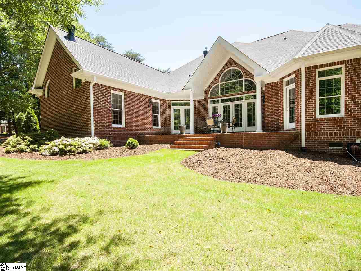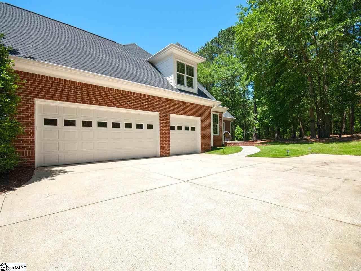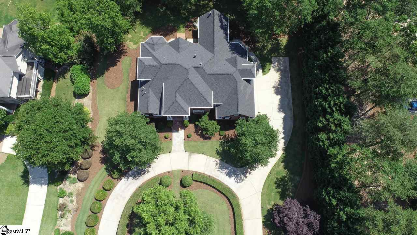102 Regents Gate Court, Simpsonville, SC 29681
- $750,000
- 4
- BD
- 4.5
- BA
- 4,852
- SqFt
- Sold Price
- $750,000
- List Price
- $775,000
- Closing Date
- Nov 20, 2020
- MLS
- 1420722
- Status
- CLOSED
- Beds
- 4
- Full-baths
- 4
- Half-baths
- 1
- Style
- Traditional
- County
- Greenville
- Neighborhood
- Kingsbridge
- Type
- Single Family Residential
- Year Built
- 2000
- Stories
- 2
Property Description
PRICE ENHANCEMENT! Be in your new home for the holidays! This home is clean as a whistle and move-in ready. Inspections and repairs have been completed, including whole house, radon, CL-100 and HVAC. Loads of new paint, brand new HVAC unit upstairs, and gleaming hardwood flooring await you. Downstairs features a beautiful large entrance hall with winding staircase, formal dining room, office, MBR with large attached full bath and walk-in closet, great room, kitchen, breakfast area, keeping room, second stairwell to the upstairs, half bath and laundry room with sink. The kitchen boasts neutral granite, gas cook top, double ovens, microwave, refrigerator, walk-in pantry and built-in desk. Upstairs are 3 more bedrooms (all with new, neutral paint), each with an attached bath, loft area and bonus room with more of that beautiful, gleaming wood flooring. An oversized 3-car garage offers space for three vehicles plus, and there are TWO stone patios on which to enjoy the beautiful, wooded surroundings. Extras in this quality home include a marble-topped bar/serving area adjacent to the dining room, loads of built-ins in many rooms, central vac system, plantation shutters and custom cabinets in the garage. All the privacy you could want on this well-landscaped lot, with its impressive circular drive, and an awesome, level back yard—ready for building your dream pool and pool house, outside kitchen, fire pit—you name it. Kingsbridge is a gated community and its residents enjoy sidewalks and streetlights, an alluring clubhouse, four tennis courts and a Junior Olympic pool. The community is well managed and does an outstanding job with common area landscaping. Treat yourself to a viewing of this immaculate home, and we’re sure you’ll want to be serving your holiday dinner here!
Additional Information
- Acres
- 0.90
- Amenities
- Clubhouse, Common Areas, Fitness Center, Gated, Street Lights, Pool, Sidewalks, Tennis Court(s)
- Appliances
- Gas Cooktop, Dishwasher, Disposal, Self Cleaning Oven, Oven, Electric Oven, Double Oven, Microwave, Gas Water Heater
- Basement
- None
- Elementary School
- Oakview
- Exterior
- Brick Veneer
- Fireplace
- Yes
- Foundation
- Crawl Space
- Heating
- Forced Air, Multi-Units, Natural Gas
- High School
- J. L. Mann
- Interior Features
- 2 Story Foyer, 2nd Stair Case, Bookcases, High Ceilings, Ceiling Fan(s), Ceiling Smooth, Tray Ceiling(s), Central Vacuum, Granite Counters, Open Floorplan, Walk-In Closet(s), Pantry
- Lot Description
- 1/2 - Acre, Cul-De-Sac, Sidewalk, Wooded, Sprklr In Grnd-Partial Yd
- Lot Dimensions
- 157 x 253 x 159 x 249
- Master Bedroom Features
- Walk-In Closet(s)
- Middle School
- Beck
- Region
- 031
- Roof
- Architectural
- Sewer
- Public Sewer
- Stories
- 2
- Style
- Traditional
- Subdivision
- Kingsbridge
- Taxes
- $4,014
- Water
- Public, Greenville
- Year Built
- 2000
Mortgage Calculator
Listing courtesy of That Realty Group. Selling Office: BHHS C Dan Joyner - Midtown.
The Listings data contained on this website comes from various participants of The Multiple Listing Service of Greenville, SC, Inc. Internet Data Exchange. IDX information is provided exclusively for consumers' personal, non-commercial use and may not be used for any purpose other than to identify prospective properties consumers may be interested in purchasing. The properties displayed may not be all the properties available. All information provided is deemed reliable but is not guaranteed. © 2024 Greater Greenville Association of REALTORS®. All Rights Reserved. Last Updated
