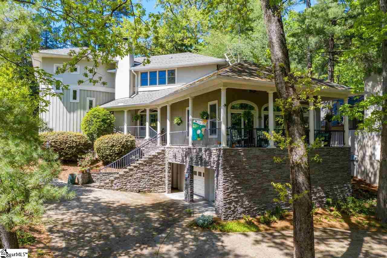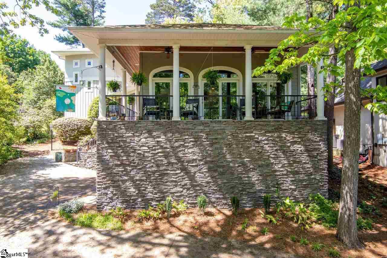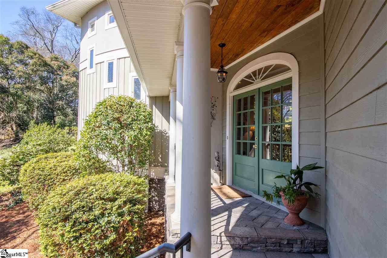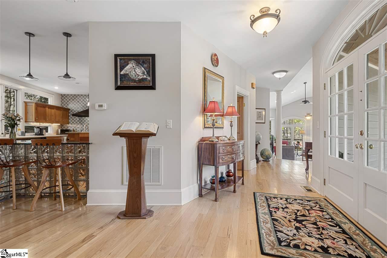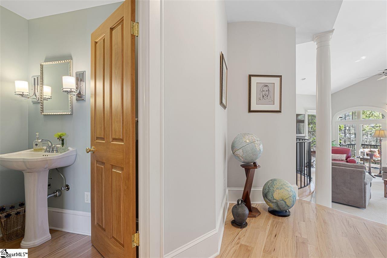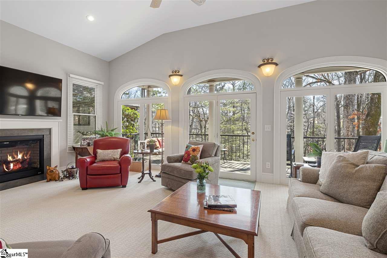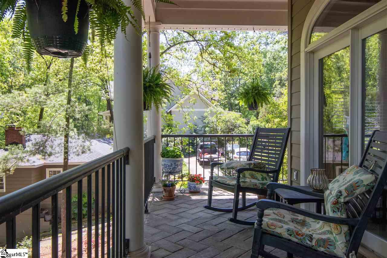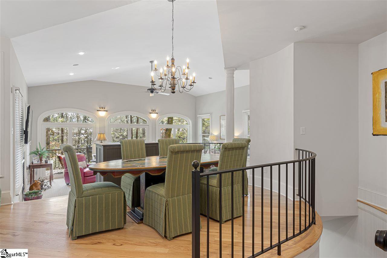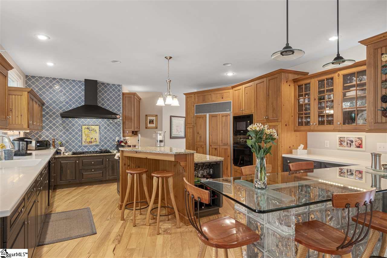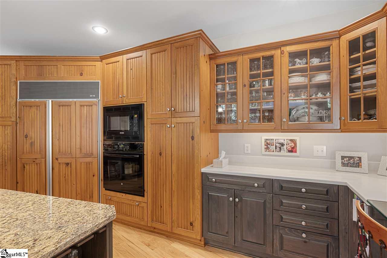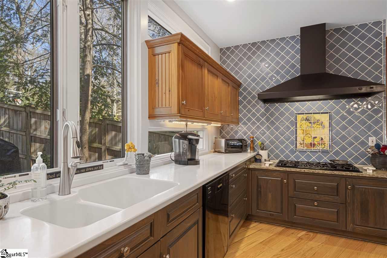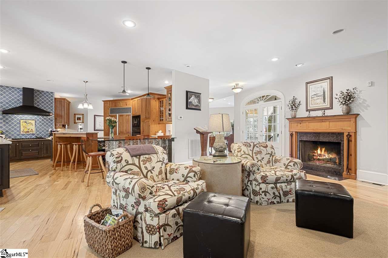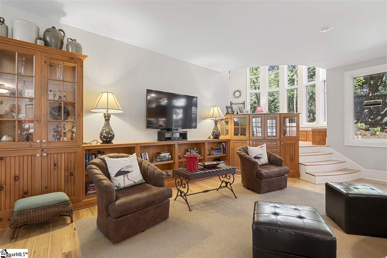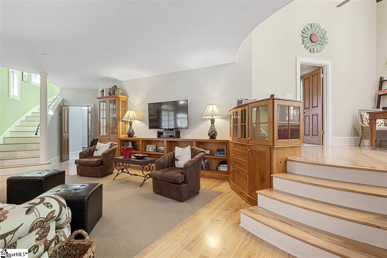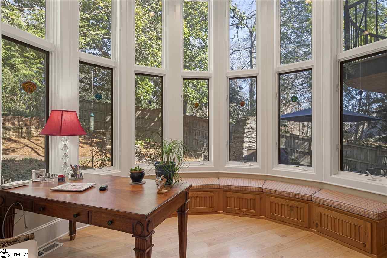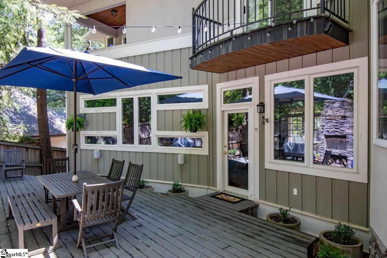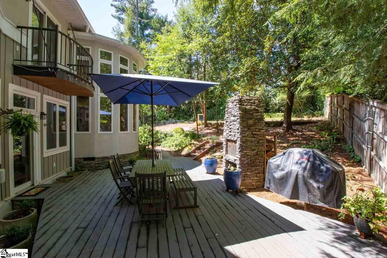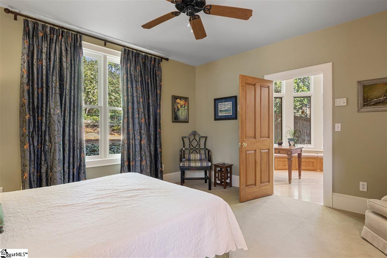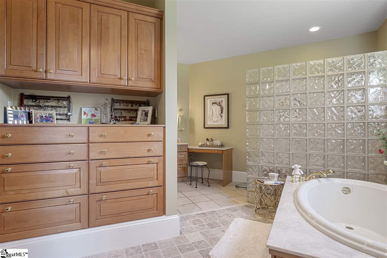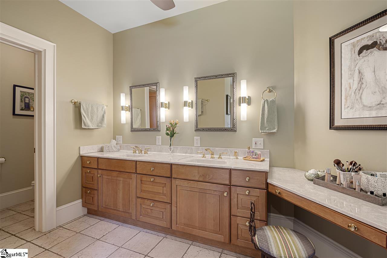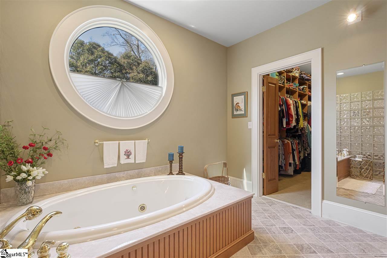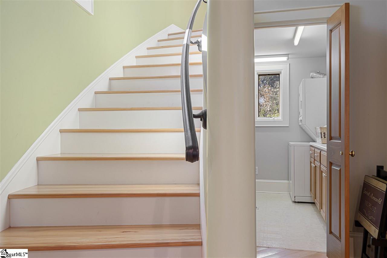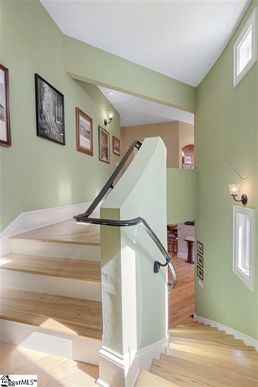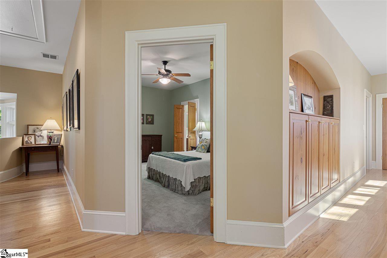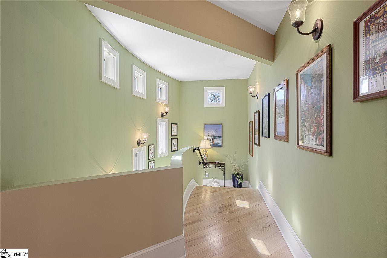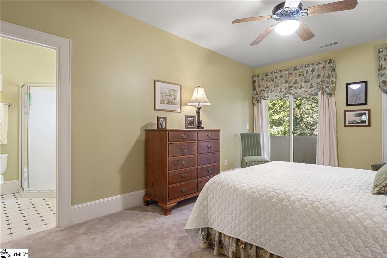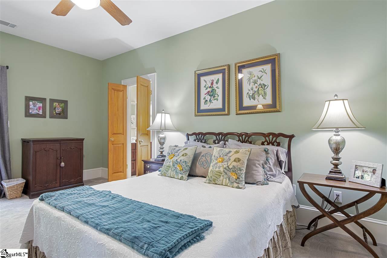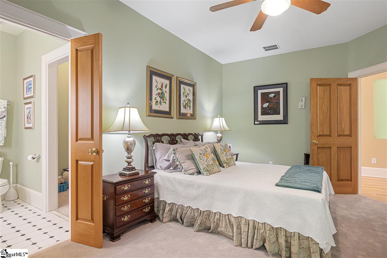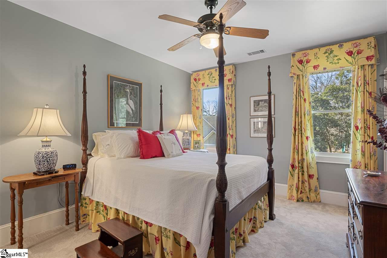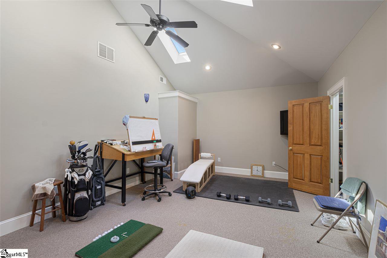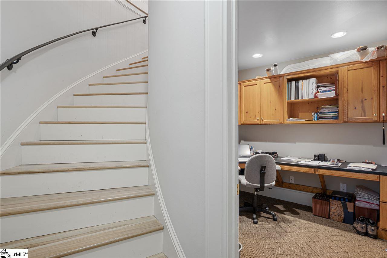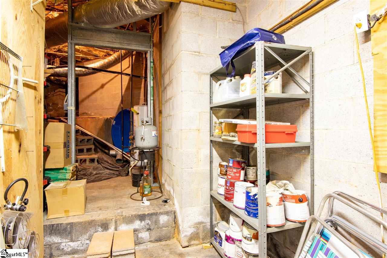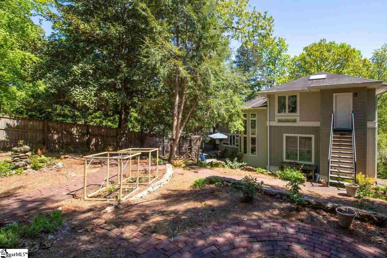33 Rock Creek Drive, Greenville, SC 29605
- $849,605
- 4
- BD
- 4.5
- BA
- 4,200
- SqFt
- Sold Price
- $849,605
- List Price
- $879,605
- Closing Date
- Apr 13, 2021
- MLS
- 1412851
- Status
- CLOSED
- Beds
- 4
- Full-baths
- 4
- Half-baths
- 1
- Style
- Contemporary
- County
- Greenville
- Neighborhood
- Greenville Country Club
- Type
- Single Family Residential
- Stories
- 2
Property Description
BACK ON THE MARKET - Buyer had a change of heart, their loss could be your gain! ONLY Home in GCC with a 2 car attached garage listed for under $1m! No expense was spared during construction of this custom-built home; Steel Frame construction, custom cabinetry throughout (the owner is a master craftsman). These original owners have loved and cherished this home, and now some lucky family will get to make it their own. Located on a sought-after street in the Greenville Country Club area, a less than 5 minute walk to GCC itself, surrounded by multi-million dollar homes - bring your eye for design, and come and turn this house into your dream home. Every bedroom has its own ensuite bath, and the upstairs bonus room has plumbing and exterior entry - could easily be converted into a GREAT Au Paire suite! What a value-spend a few months updating the cosmetic elements to your personal taste - versus building new in the area for hundreds of thousands more to get the same sized home! Priced to sell based on ppsqft sold comps in the area (home next door sold for $1.225 with only 300 more square feet!).
Additional Information
- Acres
- 0.35
- Amenities
- None
- Appliances
- Gas Cooktop, Dishwasher, Disposal, Free-Standing Gas Range, Self Cleaning Oven, Convection Oven, Oven, Refrigerator, Electric Oven, Microwave, Gas Water Heater
- Basement
- Partially Finished, Walk-Out Access, Interior Entry
- Elementary School
- Blythe
- Exterior
- Hardboard Siding, Stone, Stucco
- Exterior Features
- Balcony, Outdoor Fireplace
- Fireplace
- Yes
- Foundation
- Crawl Space, Basement
- Heating
- Forced Air, Multi-Units, Natural Gas
- High School
- Greenville
- Interior Features
- Bookcases, High Ceilings, Ceiling Fan(s), Ceiling Cathedral/Vaulted, Ceiling Smooth, Granite Counters, Countertops-Solid Surface, Open Floorplan, Walk-In Closet(s), Countertops-Other
- Lot Description
- 1/2 Acre or Less, Wooded
- Lot Dimensions
- 70 x 210 x 70 x 210
- Master Bedroom Features
- Walk-In Closet(s)
- Middle School
- Hughes
- Region
- 072
- Roof
- Architectural
- Sewer
- Public Sewer
- Stories
- 2
- Style
- Contemporary
- Subdivision
- Greenville Country Club
- Taxes
- $4,751
- Water
- Public, Greenville Water
Mortgage Calculator
Listing courtesy of Joan Herlong Sotheby's Int'l. Selling Office: Joan Herlong Sotheby's Int'l.
The Listings data contained on this website comes from various participants of The Multiple Listing Service of Greenville, SC, Inc. Internet Data Exchange. IDX information is provided exclusively for consumers' personal, non-commercial use and may not be used for any purpose other than to identify prospective properties consumers may be interested in purchasing. The properties displayed may not be all the properties available. All information provided is deemed reliable but is not guaranteed. © 2024 Greater Greenville Association of REALTORS®. All Rights Reserved. Last Updated
