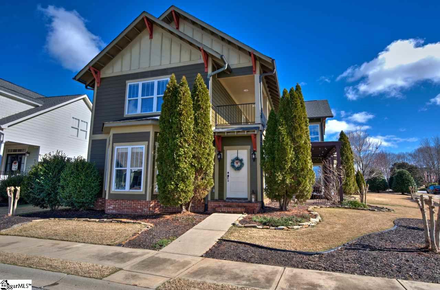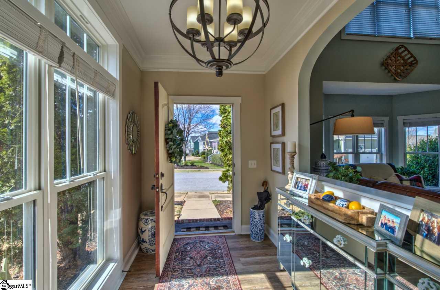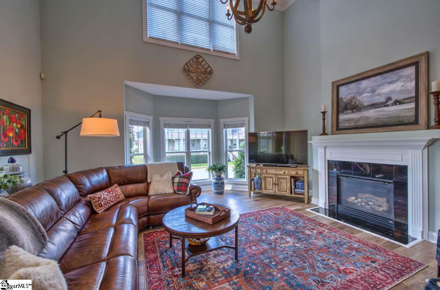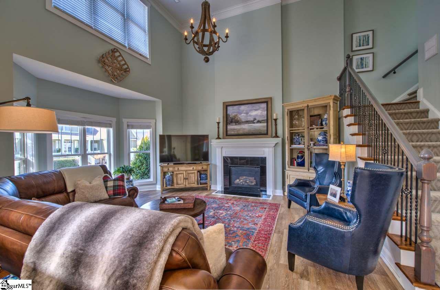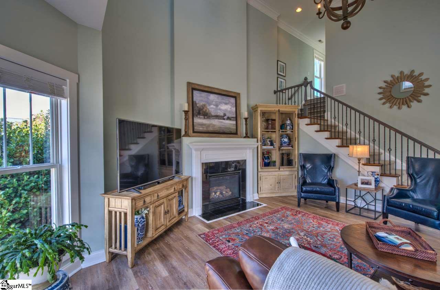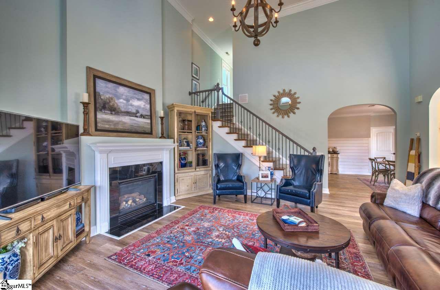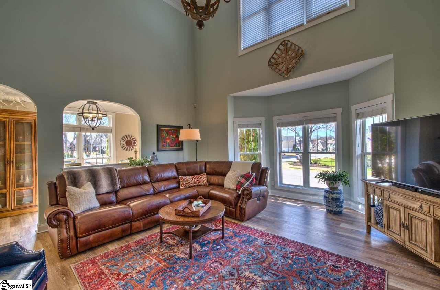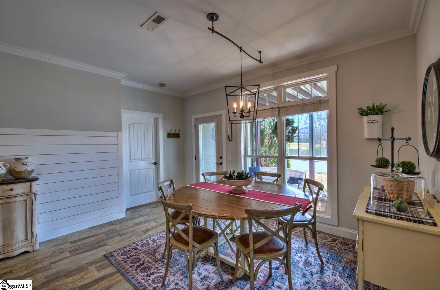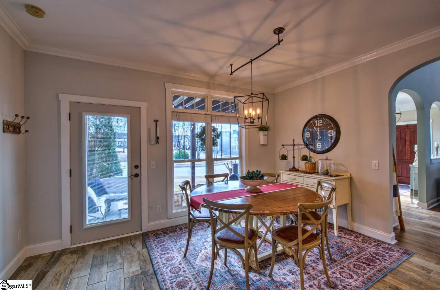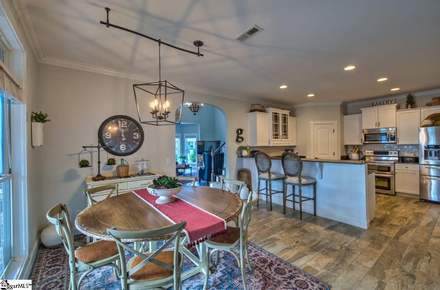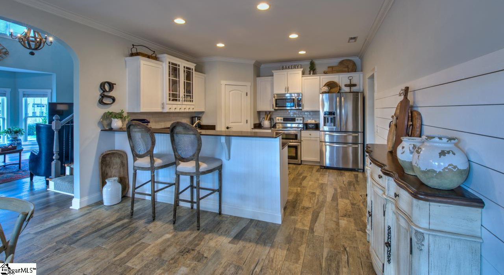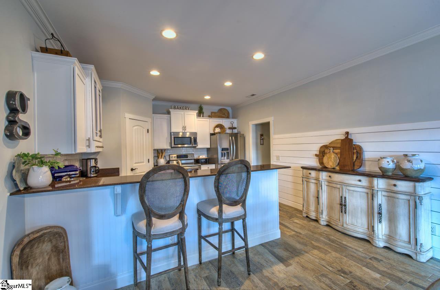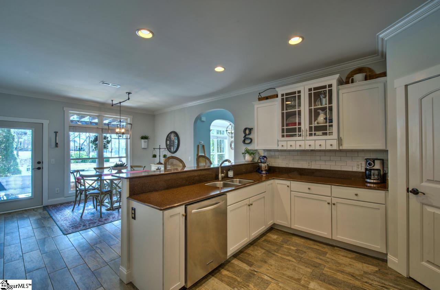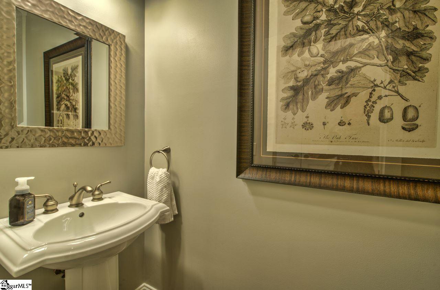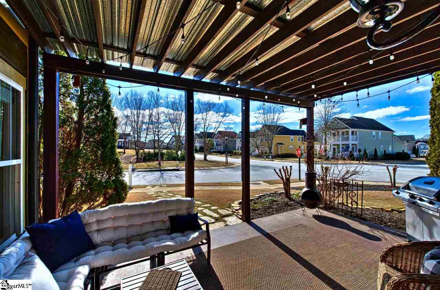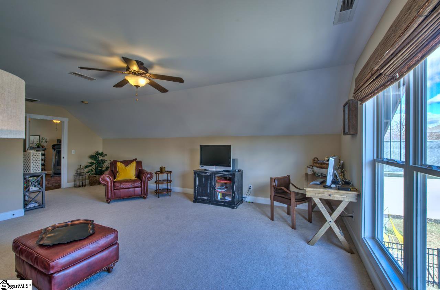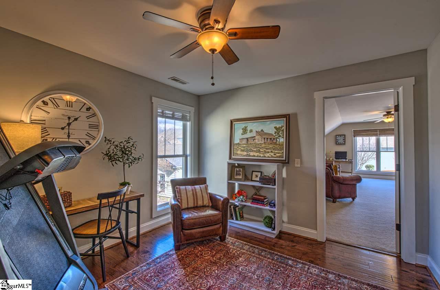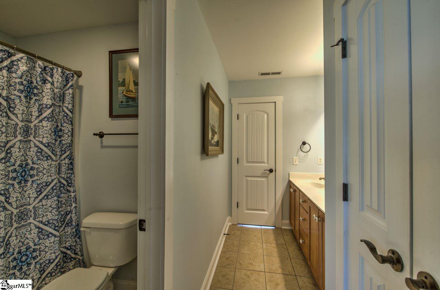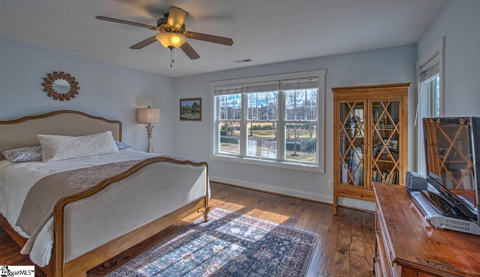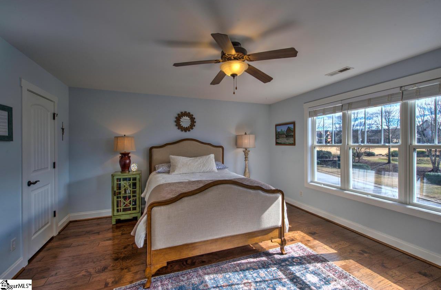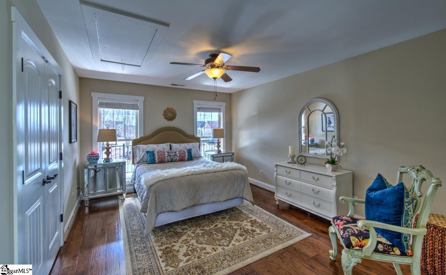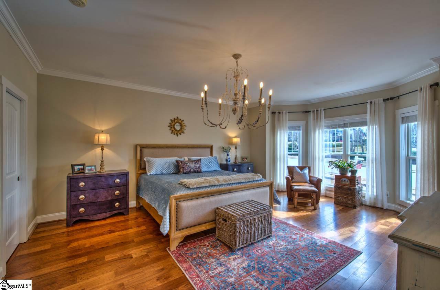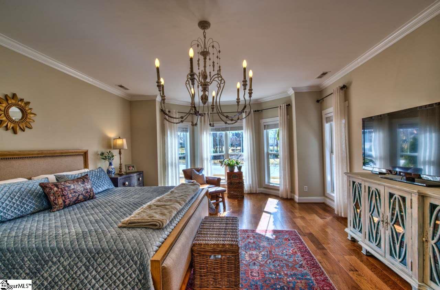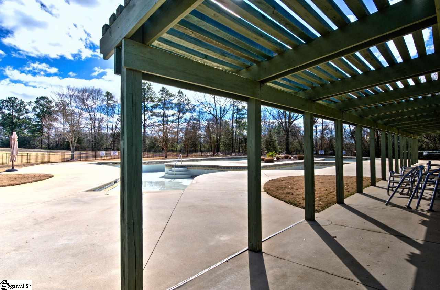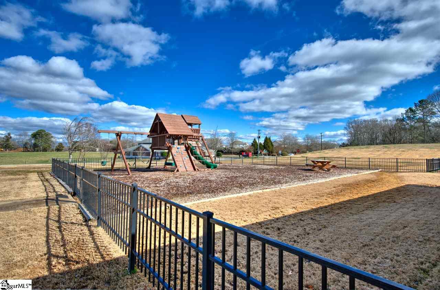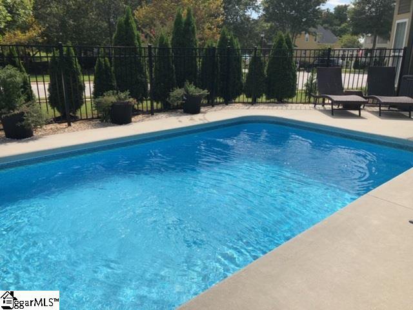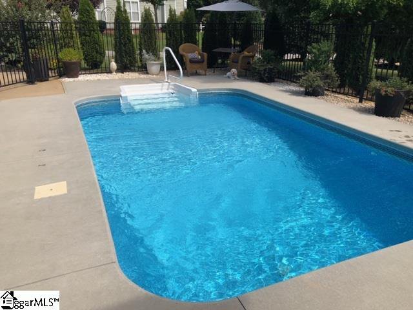108 Clairhill Court, Simpsonville, SC 29680
- $330,000
- 4
- BD
- 2.5
- BA
- 2,881
- SqFt
- Sold Price
- $330,000
- List Price
- $339,900
- Closing Date
- Mar 30, 2020
- MLS
- 1410411
- Status
- CLOSED
- Beds
- 4
- Full-baths
- 2
- Half-baths
- 1
- Style
- Craftsman
- County
- Greenville
- Neighborhood
- Verdmont
- Type
- Single Family Residential
- Year Built
- 2006
- Stories
- 2
Property Description
magine the feeling of happiness and joy you will feel when you invite your guests into this beautiful one-owner, custom-built home! 108 Clairhill Court has been updated to meet the tastes of today’s discerning buyer looking for a home built with quality and up-to-date finishes. Be ready for oohs and aahs as you step into the foyer and see the soaring ceilings of the Great Room, beautiful light fixtures, gas fireplace and easy to maintain luxury vinyl plank flooring. Enter into the spacious kitchen with large storage pantry, ample cabinetry, and counter space and imagine the family memories and meals that will be made. You will love the shiplap wall and the large bank of windows overlooking the patio, perfect for enjoying meals outside. The powder room and laundry closet are tucked down the hallway for ease and convenience. You will love the accessibility to the extra-large two car garage, which can easily accommodate today’s larger SUVs. The Master on Main is a restful sanctuary after a long day. The chandelier adds an extra touch of luxury and the tall windows add to the warmth and calm of this beautiful space. The Master Bath has a spa-like atmosphere that invites calm and tranquility with the large soaking tub, tile floors, dual sinks and separate shower. You will appreciate the ample storage closet. Upstairs you will find two additional spacious bedrooms. There is an extra-large fourth bedroom which would also be a great flex space or play room. The other additional room upstairs would be perfect as an exercise room or home office. The extra-large balcony upstairs is perfect for enjoying the view of the park and greenspace while sipping tea and reading a book. One of the most unexpected additional features of this home is the beautiful in-ground pool! Imagine the memories to be made, whether enjoying with your family or inviting friends and neighbors. The Verdmont community also includes a community pool, playground, and beautiful greenspace, in addition to the many, many community activities that take place throughout the year.
Additional Information
- Acres
- 0.20
- Amenities
- Common Areas, Street Lights, Recreational Path, Playground, Pool, Sidewalks, Neighborhood Lake/Pond, Vehicle Restrictions
- Appliances
- Dishwasher, Disposal, Range, Microwave, Electric Water Heater
- Basement
- None
- Elementary School
- Fork Shoals
- Exterior
- Hardboard Siding
- Exterior Features
- Balcony
- Fireplace
- Yes
- Foundation
- Slab
- Heating
- Forced Air
- High School
- Woodmont
- Interior Features
- 2 Story Foyer, High Ceilings, Ceiling Fan(s), Ceiling Cathedral/Vaulted, Ceiling Smooth, Countertops-Solid Surface, Open Floorplan, Pantry
- Lot Description
- 1/2 Acre or Less, Corner Lot, Sidewalk, Sprklr In Grnd-Full Yard
- Master Bedroom Features
- Walk-In Closet(s)
- Middle School
- Woodmont
- Region
- 041
- Roof
- Architectural
- Sewer
- Public Sewer
- Stories
- 2
- Style
- Craftsman
- Subdivision
- Verdmont
- Taxes
- $1,819
- Water
- Public, Greenville
- Year Built
- 2006
Mortgage Calculator
Listing courtesy of Keller Williams Greenville Cen. Selling Office: Coldwell Banker Caine/Williams.
The Listings data contained on this website comes from various participants of The Multiple Listing Service of Greenville, SC, Inc. Internet Data Exchange. IDX information is provided exclusively for consumers' personal, non-commercial use and may not be used for any purpose other than to identify prospective properties consumers may be interested in purchasing. The properties displayed may not be all the properties available. All information provided is deemed reliable but is not guaranteed. © 2024 Greater Greenville Association of REALTORS®. All Rights Reserved. Last Updated
