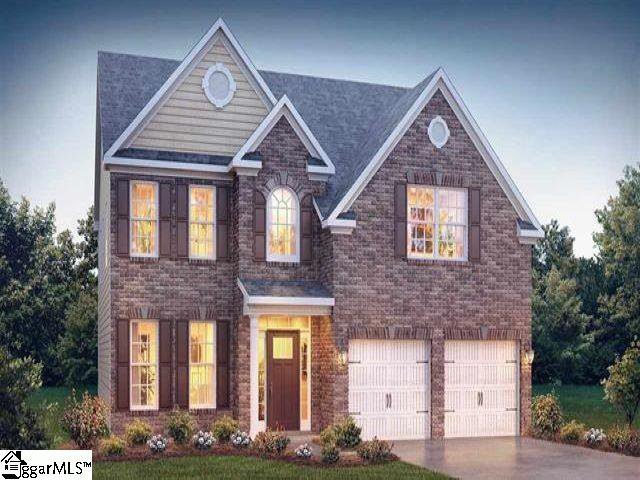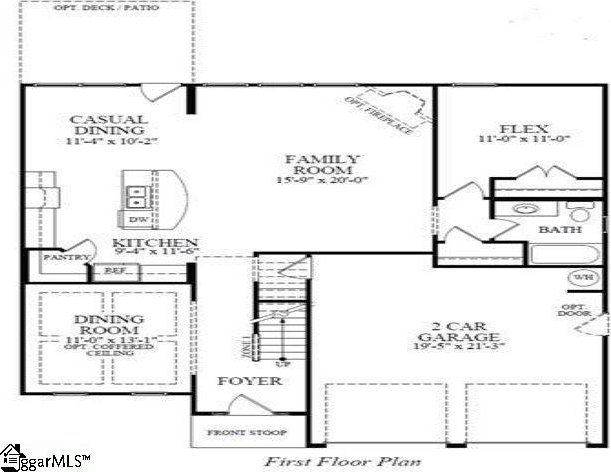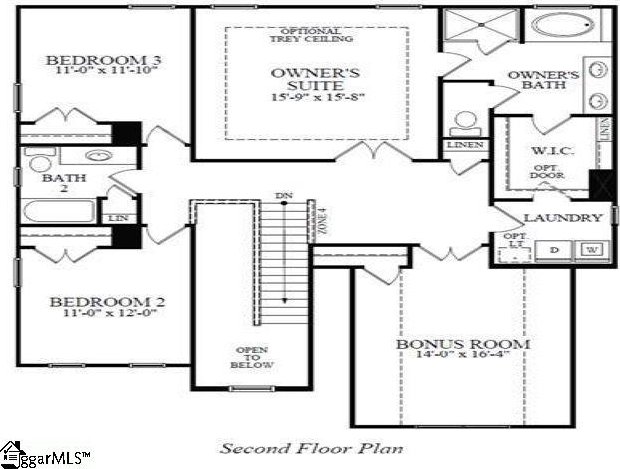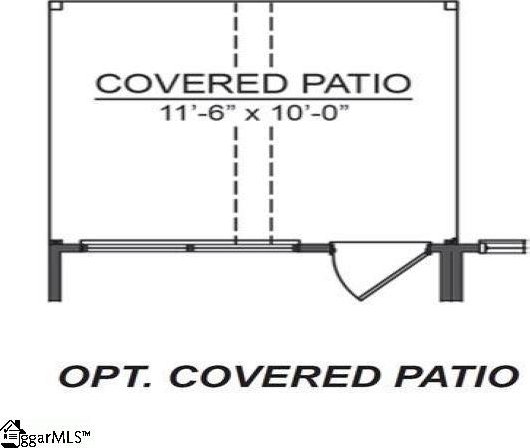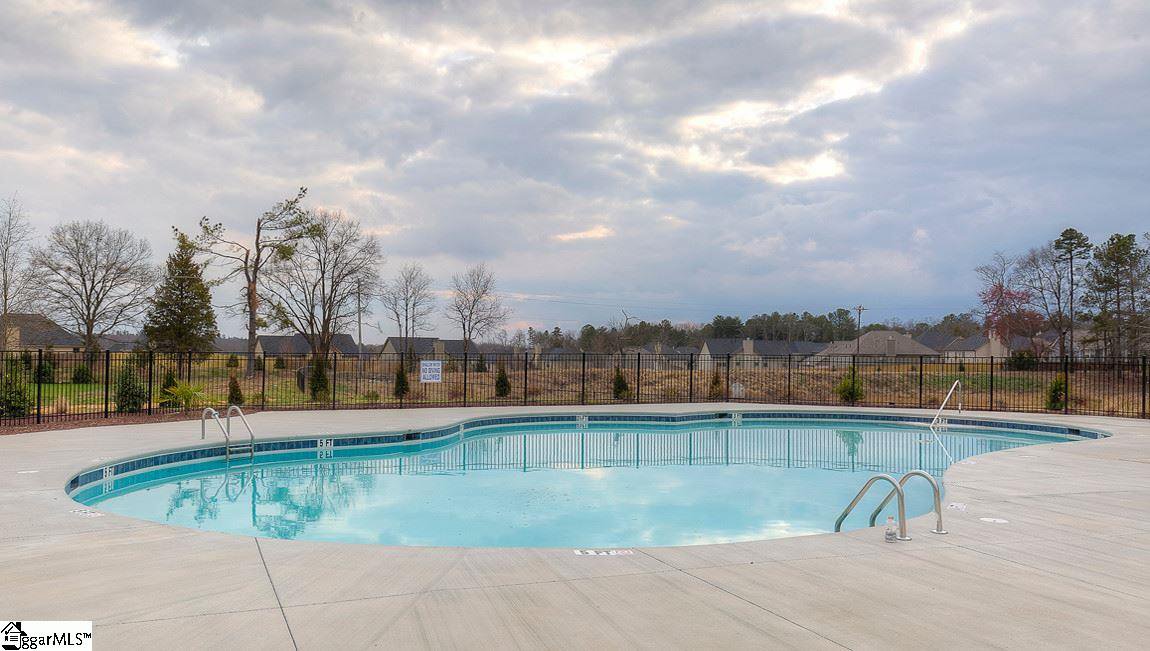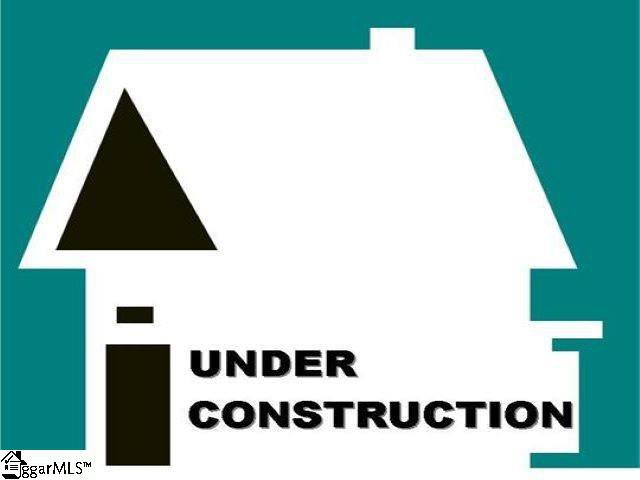403 Hilburn Way, Simpsonville, SC 29680
- $274,900
- 4
- BD
- 3
- BA
- 2,558
- SqFt
- Sold Price
- $274,900
- List Price
- $279,900
- Closing Date
- Dec 03, 2019
- MLS
- 1397304
- Status
- CLOSED
- Beds
- 4
- Full-baths
- 3
- Style
- Traditional, Craftsman
- County
- Greenville
- Neighborhood
- Longleaf
- Type
- Single Family Residential
- Stories
- 2
Property Description
Final opportunities to own a Fleetwood at Phase 2 pricing. This extremely popular floor plan offers 4 Bedrooms, 3 baths, 2 Car Garage at 2,558 Sqft. Entering this home there’s a dramatic 2 story foyer and Formal Dining Room. The Chef’s Kitchen is complete with Granite Counter-tops, Large Island with seating, Recessed can Lights and Stainless Steel appliances. Gleaming 5" hardwoods throughout the first floor. Chair Rail and Wainscoting in the Foyer and Formal Dining Room, and double crown molding throughout much of the main level. The Great Room with a GAS fireplace features a wall of windows overlooking the backyard. A flex room or 4th bedroom and full bath are located on the main level. Upstairs you will enter through double doors into the Owner's Suite with Trey Ceiling. The Owner's Bath has an oversized Tile Shower and separate Soaking Tub along with access to the Walk-In Closet. 2 other bedrooms and a large bonus room round out the upstairs. This home is complete with a 2 car garage and lots of great built in energy saving features. Longleaf is conveniently located in the heart of Simpsonville, less than 2 miles from I-385, right around the corner from shopping and dining.
Additional Information
- Acres
- 0.14
- Amenities
- Common Areas, Street Lights, Pool, Sidewalks
- Appliances
- Dishwasher, Disposal, Free-Standing Gas Range, Self Cleaning Oven, Convection Oven, Electric Oven, Microwave, Gas Water Heater
- Basement
- None
- Elementary School
- Robert Cashion
- Exterior
- Concrete, Hardboard Siding
- Fireplace
- Yes
- Foundation
- Slab
- Heating
- Forced Air, Natural Gas
- High School
- Woodmont
- Interior Features
- High Ceilings, Ceiling Smooth, Tray Ceiling(s), Granite Counters, Open Floorplan, Tub Garden, Walk-In Closet(s), Pantry
- Lot Description
- 1/2 Acre or Less, Sidewalk
- Lot Dimensions
- 50 x 120 x 50 x 120
- Master Bedroom Features
- Walk-In Closet(s)
- Middle School
- Woodmont
- Region
- 041
- Roof
- Composition
- Sewer
- Public Sewer
- Stories
- 2
- Style
- Traditional, Craftsman
- Subdivision
- Longleaf
- Water
- Public
Mortgage Calculator
Listing courtesy of D.R. Horton. Selling Office: Realty One Group Freedom.
The Listings data contained on this website comes from various participants of The Multiple Listing Service of Greenville, SC, Inc. Internet Data Exchange. IDX information is provided exclusively for consumers' personal, non-commercial use and may not be used for any purpose other than to identify prospective properties consumers may be interested in purchasing. The properties displayed may not be all the properties available. All information provided is deemed reliable but is not guaranteed. © 2024 Greater Greenville Association of REALTORS®. All Rights Reserved. Last Updated
