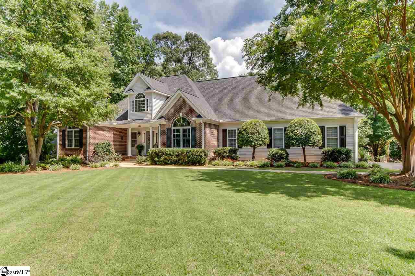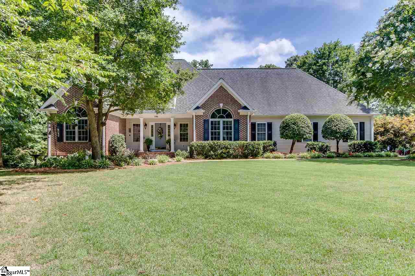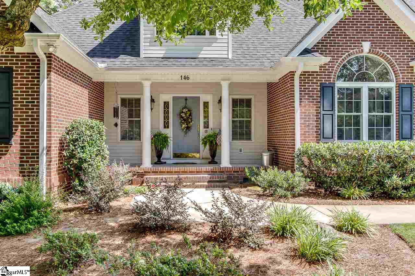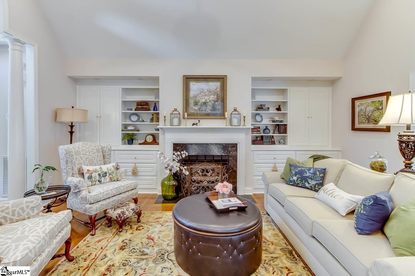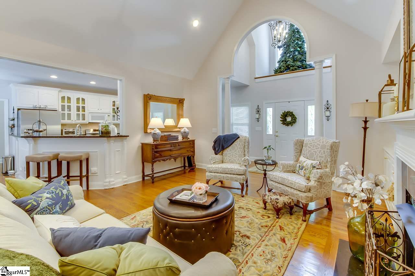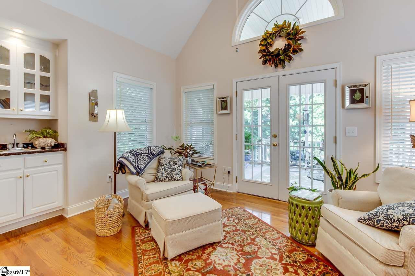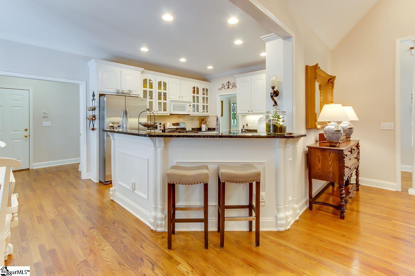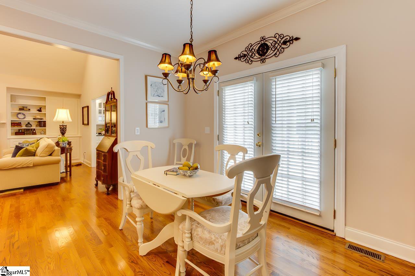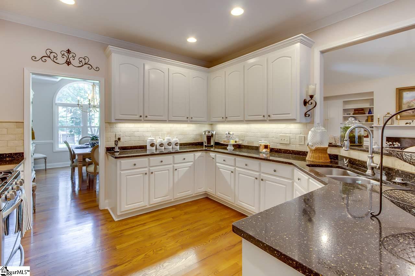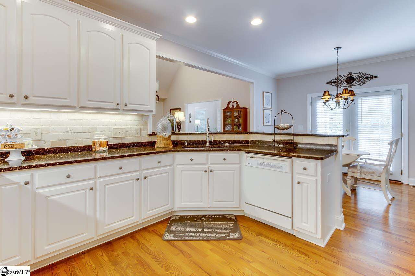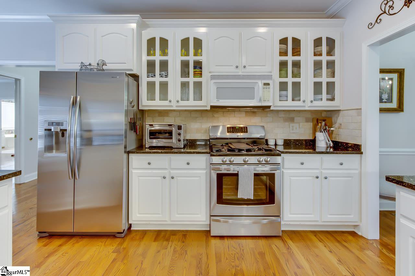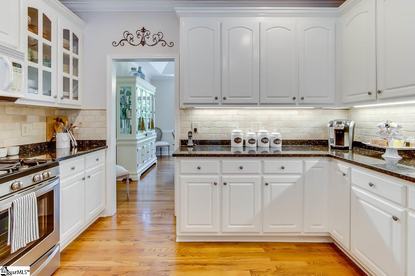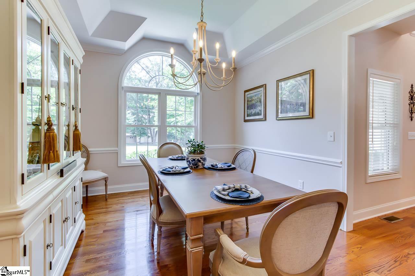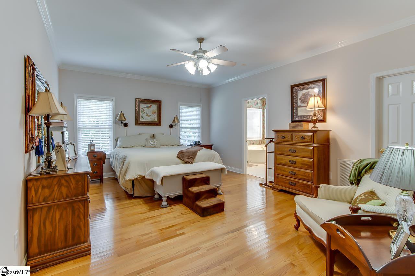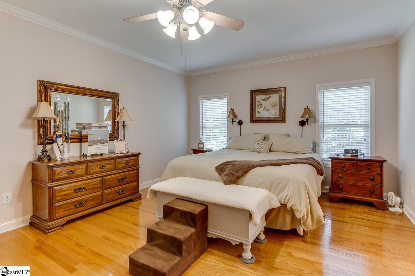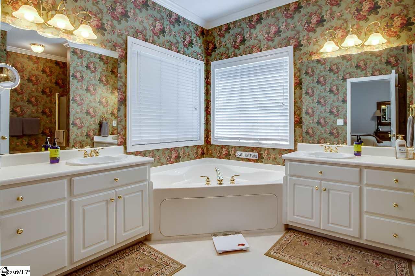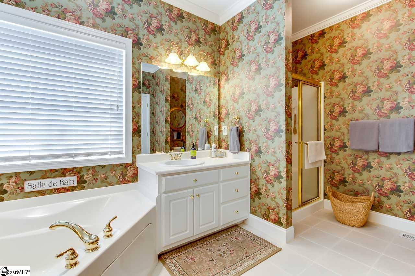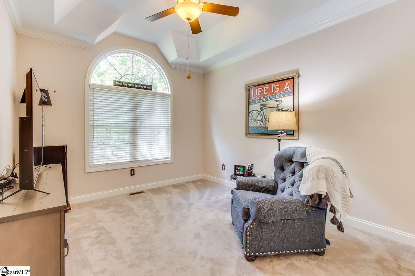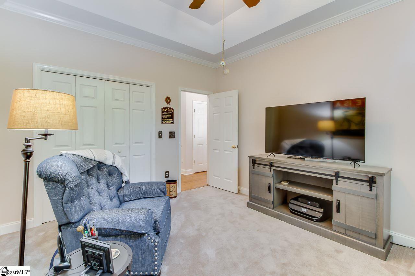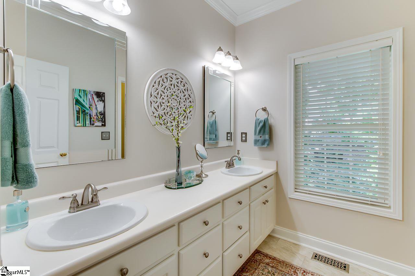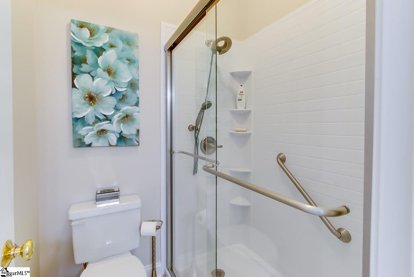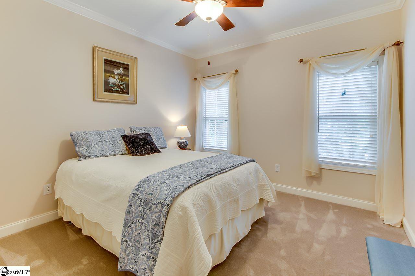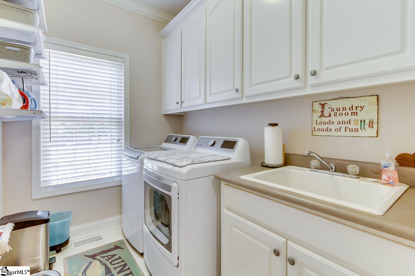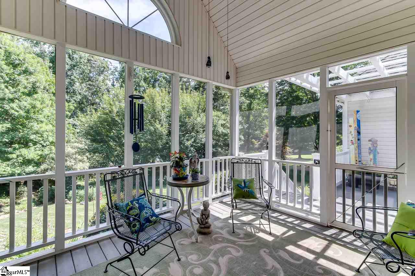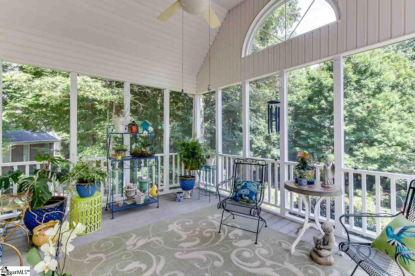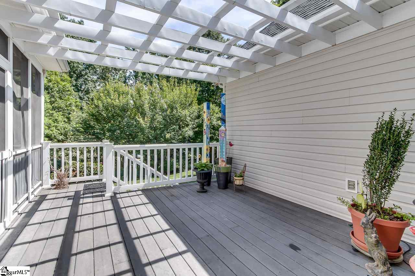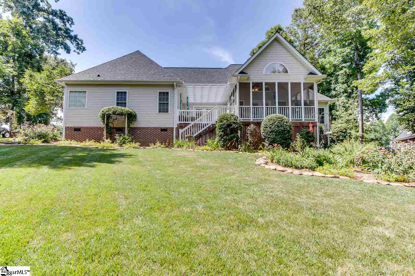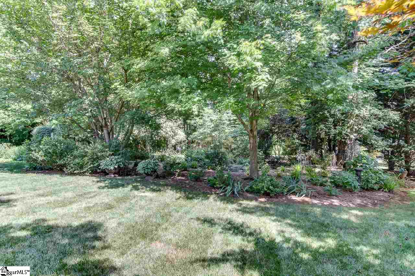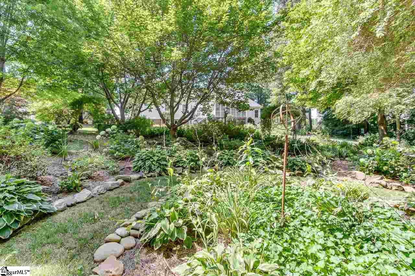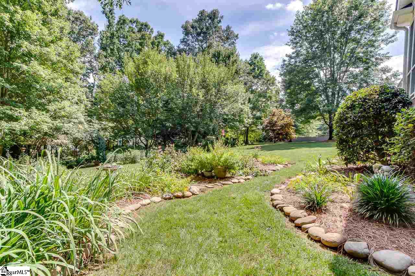146 Upper Lake Drive, Easley, SC 29640
- $293,000
- 3
- BD
- 2.5
- BA
- 2,223
- SqFt
- Sold Price
- $293,000
- List Price
- $295,000
- Closing Date
- Aug 19, 2019
- MLS
- 1397277
- Status
- CLOSED
- Beds
- 3
- Full-baths
- 2
- Half-baths
- 1
- Style
- Ranch
- County
- Pickens
- Neighborhood
- Montague Lakes
- Type
- Single Family Residential
- Stories
- 1
Property Description
Welcome to Montague Lakes; a desirable and distinguished neighborhood! This custom built one level home sits on a beautifully landscaped lot with exterior lighting. When you enter this home you will find it truly immaculate inside as well as outside. This home was designed for great family enjoyment and entertainment with the open plan. The Great Room has a cathedral ceiling, stunning built ins with lightening, fireplace with gas logs and opens to the kitchen and sunroom. Hardwood flooring is an elegant feature throughout most living areas! A superb floor plan which easily flows from family room to kitchen to dining room. The centrally located kitchen features quartz counter tops, stainless steel appliances with gas range and refrigerator and seating at the bar area. Breakfast room with French doors opening to the deck for ease when grilling out. The spacious dining room with arch window allows plenty of light, beautiful moldings and chair rail. The split bedroom floor plan features 3 bedrooms and 2 ½ baths. This ensures privacy in the large master bedroom suite and ensuite with dual vanities, corner garden tub, separate shower and stone ceramic tile floors. On the other side of the home you will find two additional bedrooms. The common bath is extremely roomy with a double sink vanity and large walk in shower. The spacious laundry room with sink, cabinetry for storage and built in ironing board. Enjoy the wonderful sunroom or open the French doors to a 12 x 15 screen porch with cathedral ceiling overlooking the private manicured back yard with beautiful trees and flower gardens like you would not believe. You will enjoy walking the paths thru the flower gardens and the wonderful serenity it brings. The seller has carefully designed these beds to have something blooming year round. Full yard irrigation system including the flower gardens. An extra large side-entry 2-car garage with storage and yard door. You just have to tour this one to see if all for yourself. Subdivision has a community pool as well. Call us today.
Additional Information
- Amenities
- Common Areas, Street Lights, Recreational Path, Pool
- Appliances
- Dishwasher, Freezer, Free-Standing Gas Range, Refrigerator, Microwave, Tankless Water Heater
- Basement
- None
- Elementary School
- East End
- Exterior
- Brick Veneer, Vinyl Siding
- Fireplace
- Yes
- Foundation
- Crawl Space
- Heating
- Natural Gas
- High School
- Easley
- Interior Features
- Bookcases, High Ceilings, Ceiling Fan(s), Ceiling Cathedral/Vaulted, Ceiling Smooth, Tray Ceiling(s), Central Vacuum, Open Floorplan, Walk-In Closet(s), Wet Bar, Split Floor Plan, Countertops Quartz
- Lot Description
- 1/2 - Acre, Sloped, Few Trees, Sprklr In Grnd-Full Yard
- Lot Dimensions
- 111 x 221 x 112 x 226
- Master Bedroom Features
- Walk-In Closet(s)
- Middle School
- Richard H. Gettys
- Region
- 063
- Roof
- Architectural
- Sewer
- Septic Tank
- Stories
- 1
- Style
- Ranch
- Subdivision
- Montague Lakes
- Taxes
- $887
- Water
- Public, ECU
Mortgage Calculator
Listing courtesy of Jan Rogers Partners R.E.. Selling Office: Coldwell Banker Caine/Williams.
The Listings data contained on this website comes from various participants of The Multiple Listing Service of Greenville, SC, Inc. Internet Data Exchange. IDX information is provided exclusively for consumers' personal, non-commercial use and may not be used for any purpose other than to identify prospective properties consumers may be interested in purchasing. The properties displayed may not be all the properties available. All information provided is deemed reliable but is not guaranteed. © 2024 Greater Greenville Association of REALTORS®. All Rights Reserved. Last Updated
