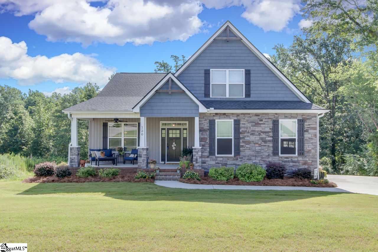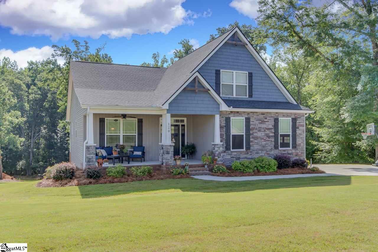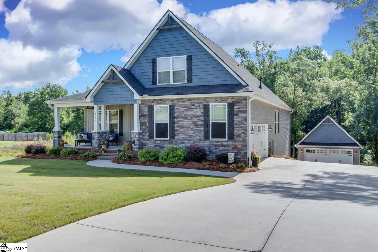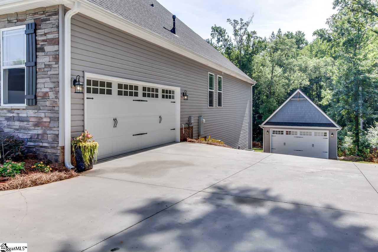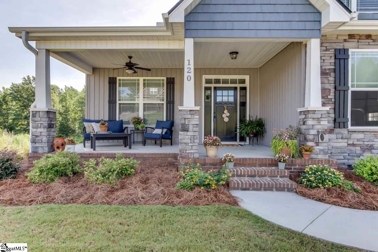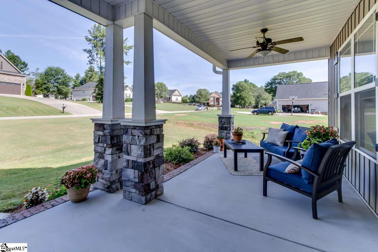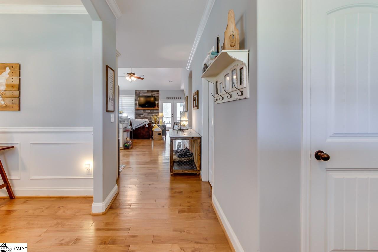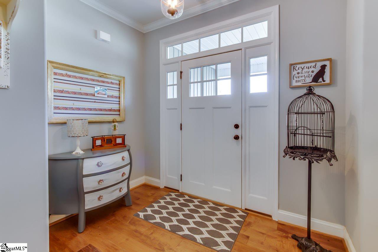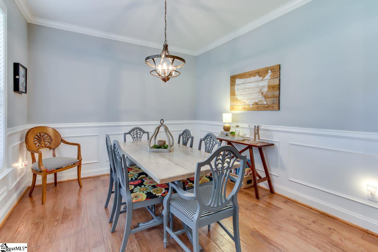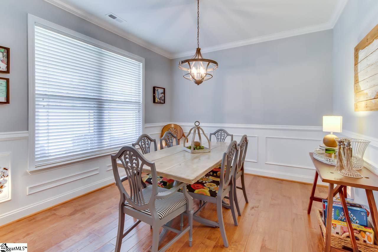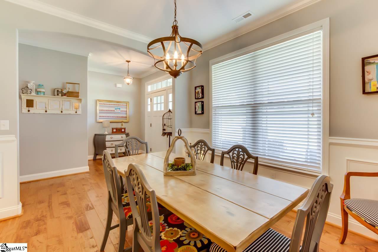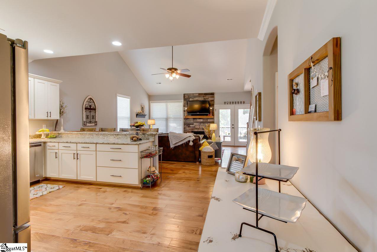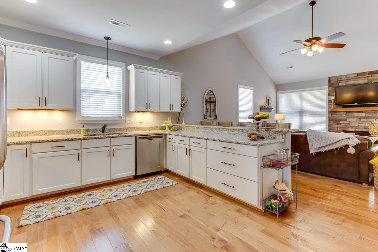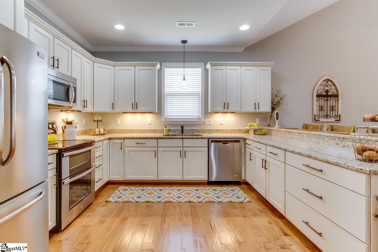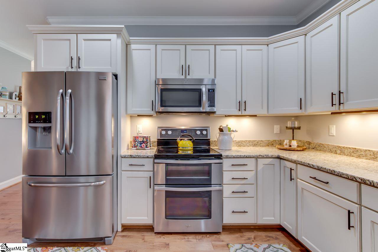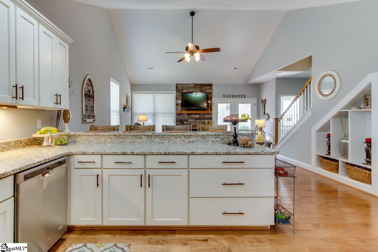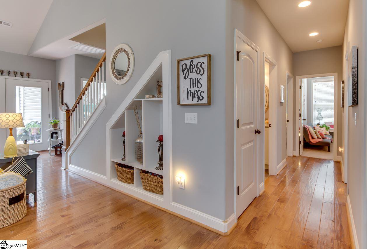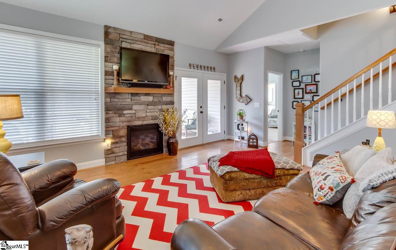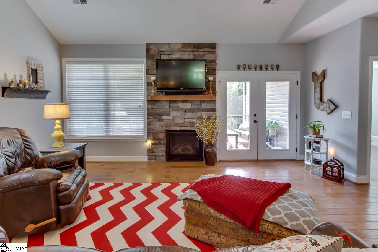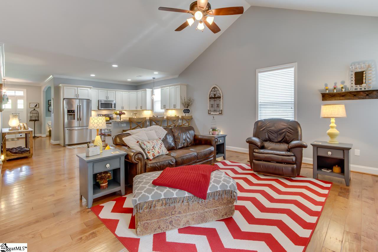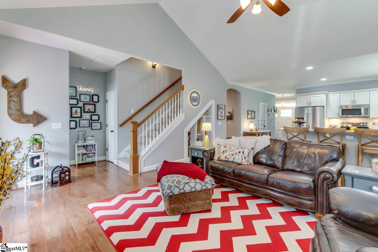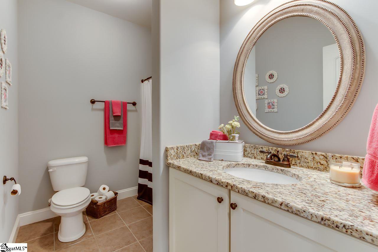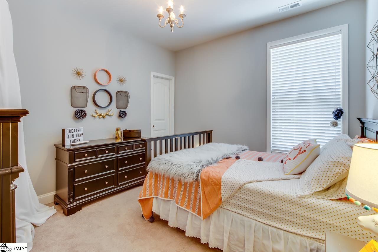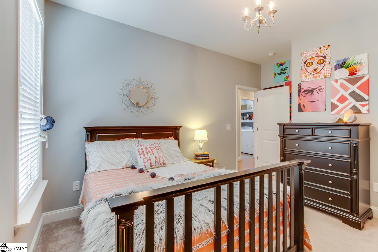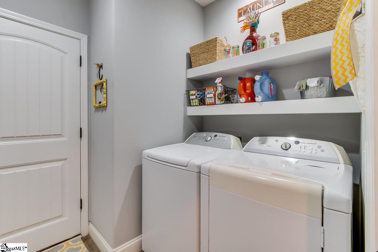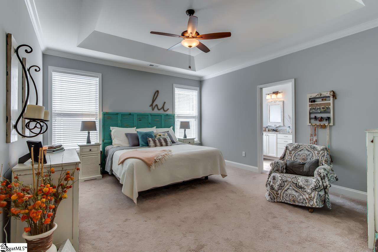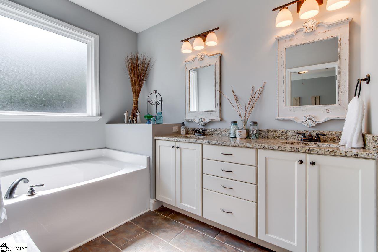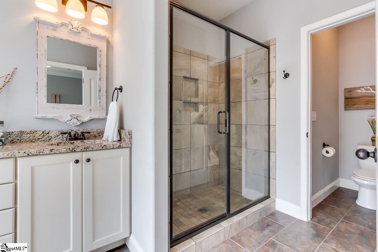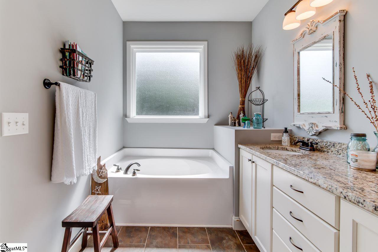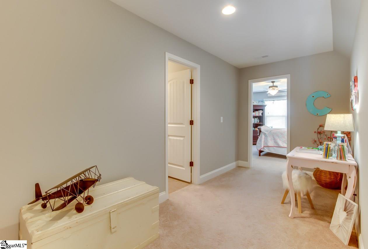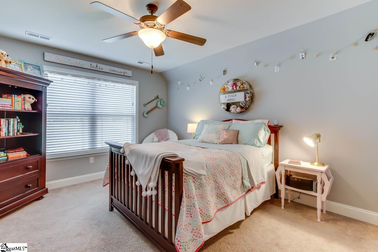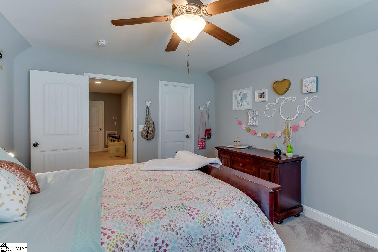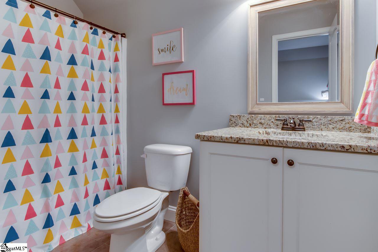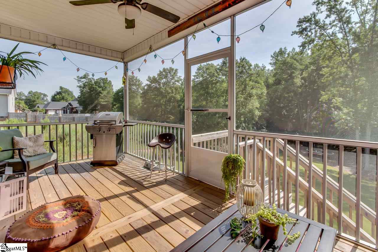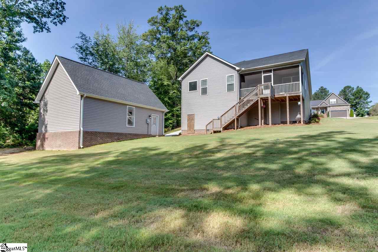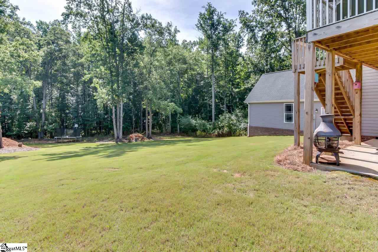120 Josie Creek Drive, Piedmont, SC 29673
- $305,000
- 4
- BD
- 3
- BA
- 2,247
- SqFt
- Sold Price
- $305,000
- List Price
- $319,900
- Closing Date
- Aug 16, 2019
- MLS
- 1397245
- Status
- CLOSED
- Beds
- 4
- Full-baths
- 3
- Style
- Craftsman
- County
- Anderson
- Neighborhood
- Josie Creek
- Type
- Single Family Residential
- Year Built
- 2015
- Stories
- 2
Property Description
HONEY Stop the CAR!-This IS your DREAM HOME! And dreams do come true! Let me show you what I love about this home! Located in the sought after area of Powdersville Proper! Josie Creek Subdivision is located down a country road and nestled in rolling hills and mature landscape! The wide street sets the stage! Just up the road on the right, she's dressed and waiting for you. Begging you to pick this one is a wide country front porch with detailed craftsman style! The columns flank the front porch that is wide enough for outdoor seating and cool summer conversations. Come inside! The beautiful hand scraped floors add such warmth to this home. I love the dining area. Large enough to hold your farmhouse table and an heirloom piece or two. The kitchen is designed with miles of granite counter space, tons of slow closing cabinets, a beautiful hand hammered copper sink, and nicely appointed appliances. Morning conversations are sure to be had around the breakfast bar. This home boast an open floor plan concept. Perfect for a growing family and future entertaining! The family room gives a large stone fireplace, vaulted ceilings, and plenty of large windows allowing tons of natural light. Access to the screened porch is from this area. This allows the most wonderful Outdoor Living! Get yourself a Big Green Egg and lets have a cook out! There is lots of space for a few rocking chairs. The kids can run around the private back yard while you enjoy the porch area! Back inside you will find 3 bedrooms on the main level. No need to climb stairs! The master is separate from the other rooms and gives a beautiful private bath. All the details you expect can be found. Double sinks, large soaking tub, amazing walk in shower with clear glass door, granite counters, and large closet! The trey ceiling and large windows give such detail! The additional 2 bedrooms and guest bath are plenty sized and well appointed. Up the steps you will find an additional 4th bedroom, loft, and private bath! This would make the best floor plan for the returning college student or when family comes to stay! The home gives an attached 2 car garage AND an additional oversized garage! The detached is plenty sized to hold your boat or your Sunday Car! There is room to actually work in the detached. There is 220 line in this garage so having your work tools is No Problem! The Seller has really thought out many things about this home that other homes may not have. There has been extra insulation added, a VERY tall crawlspace for additional storage in the home, a patio under the screened porch, and many more details you need to visit and see for yourself! I love how the Seller has taken care of things! The schools are nearby and the Wren community provides many sport activities for the kids! Access to I-85 can be reached in minutes. This allows a short commute to work or some of the areas best restaurants offered in Downtown Greenville! Anderson or Clemson is a short drive as well! This……..has to be your next home! Call me…I’ll show you!
Additional Information
- Acres
- 0.89
- Amenities
- None
- Appliances
- Cooktop, Dishwasher, Disposal, Electric Oven, Microwave, Gas Water Heater
- Basement
- None
- Elementary School
- Wren
- Exterior
- Stone, Vinyl Siding
- Fireplace
- Yes
- Foundation
- Crawl Space, Sump Pump
- Heating
- Electric
- High School
- Wren
- Interior Features
- High Ceilings, Ceiling Smooth, Granite Counters, Open Floorplan, Pantry
- Lot Description
- 1/2 - Acre, Sprklr In Grnd-Full Yard
- Master Bedroom Features
- Walk-In Closet(s)
- Middle School
- Wren
- Region
- 053
- Roof
- Architectural
- Sewer
- Septic Tank
- Stories
- 2
- Style
- Craftsman
- Subdivision
- Josie Creek
- Taxes
- $1,434
- Water
- Public, Powdersville
- Year Built
- 2015
Mortgage Calculator
Listing courtesy of Allen Tate - Easley/Powd. Selling Office: Prime Realty, LLC.
The Listings data contained on this website comes from various participants of The Multiple Listing Service of Greenville, SC, Inc. Internet Data Exchange. IDX information is provided exclusively for consumers' personal, non-commercial use and may not be used for any purpose other than to identify prospective properties consumers may be interested in purchasing. The properties displayed may not be all the properties available. All information provided is deemed reliable but is not guaranteed. © 2024 Greater Greenville Association of REALTORS®. All Rights Reserved. Last Updated
