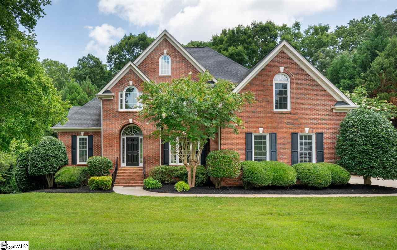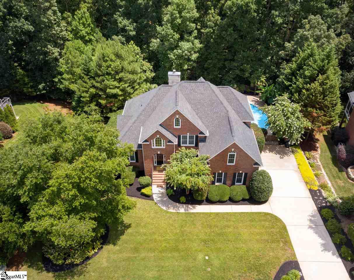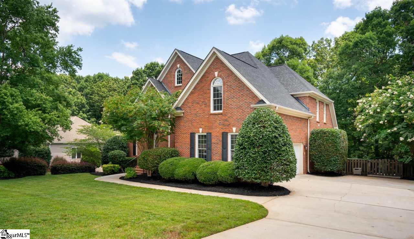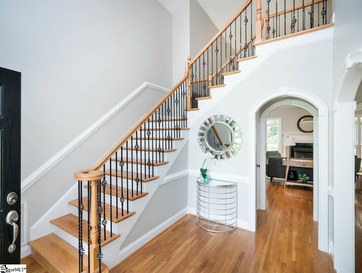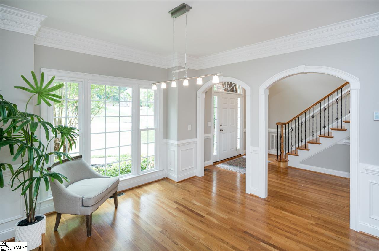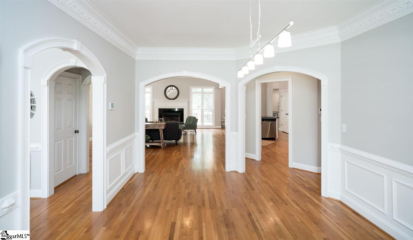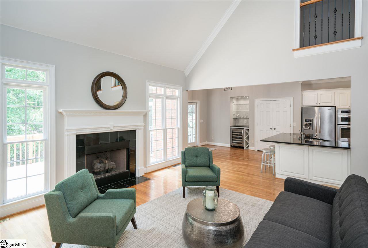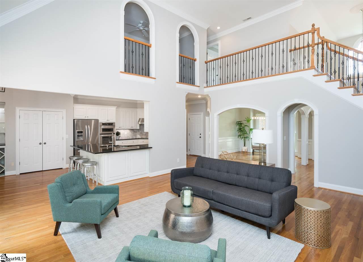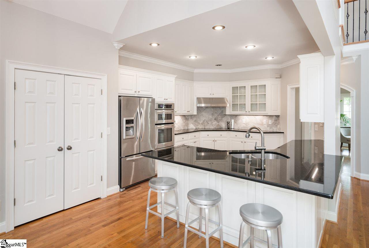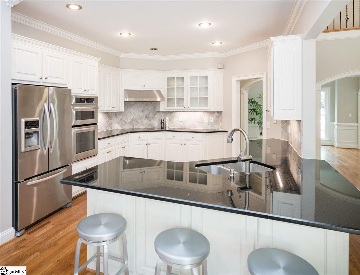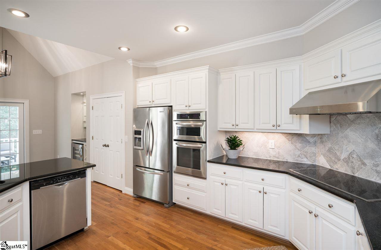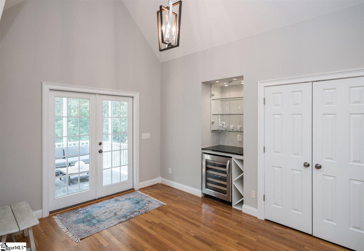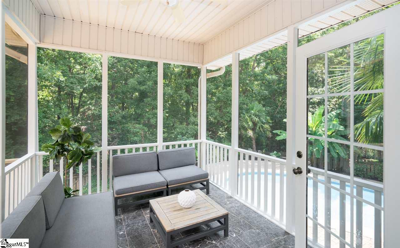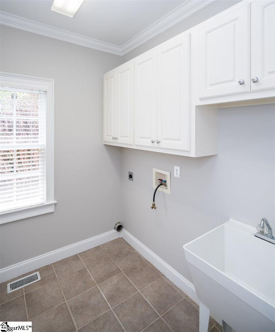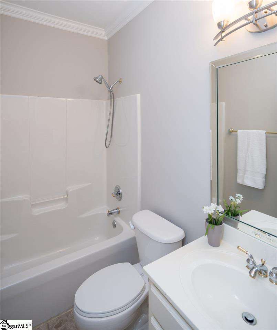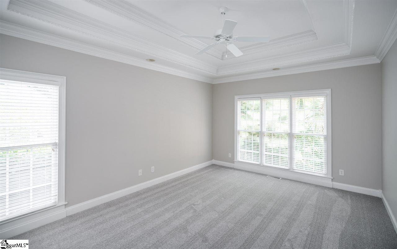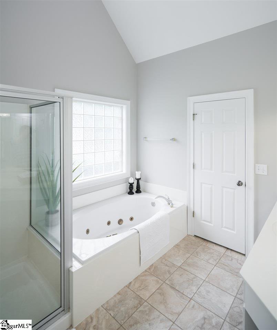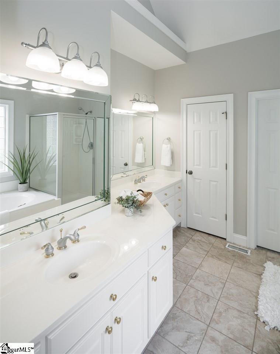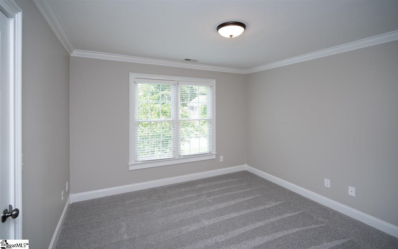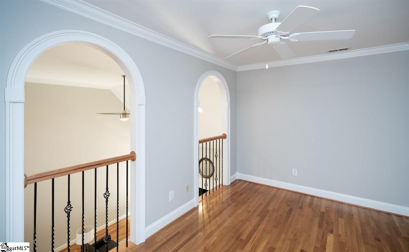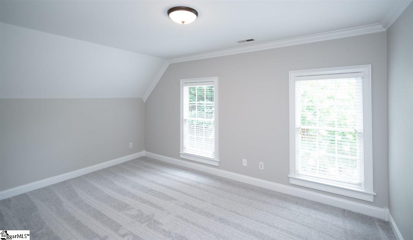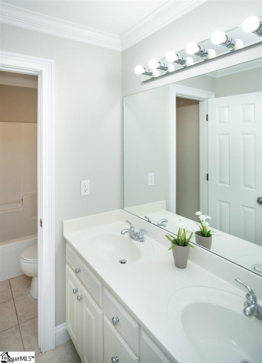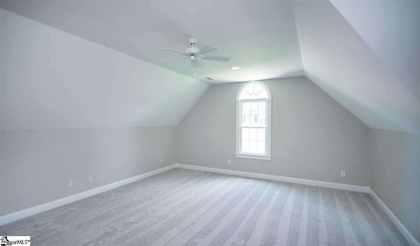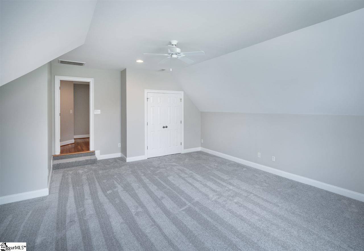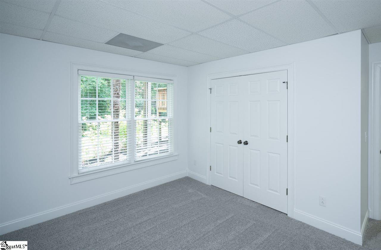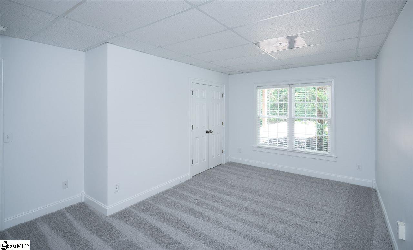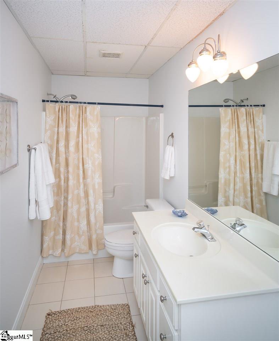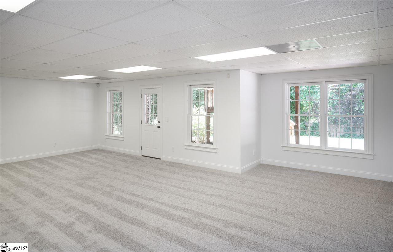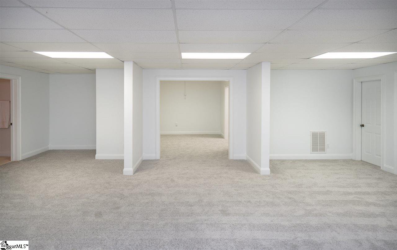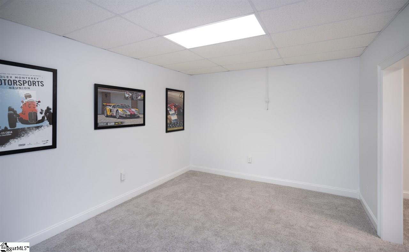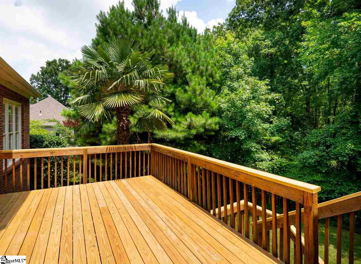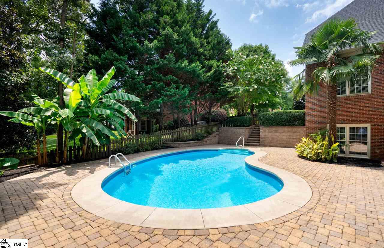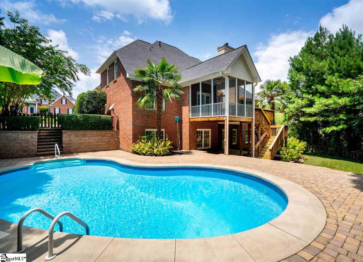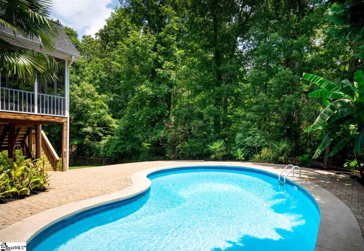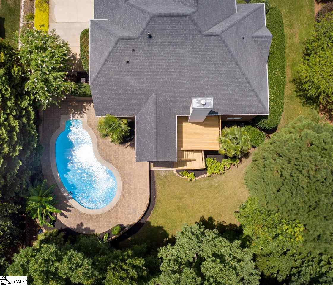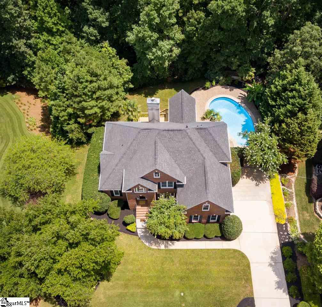224 Goldenstar Lane, Greer, SC 29651
- $510,000
- 6
- BD
- 4
- BA
- 4,930
- SqFt
- Sold Price
- $510,000
- List Price
- $540,000
- Closing Date
- Sep 16, 2019
- MLS
- 1397205
- Status
- CLOSED
- Beds
- 6
- Full-baths
- 4
- Style
- Traditional
- County
- Greenville
- Neighborhood
- Laurel Lake
- Type
- Single Family Residential
- Year Built
- 2001
- Stories
- 2
Property Description
Incredible SIX bedroom, 4 bath brick home with full finished walk-out basement AND pool in a wonderful neighborhood just minutes from Five Forks. Beautifully and perfectly landscaped and maintained. Brand new carpet in main level bedrooms, 2nd story rooms and throughout entire basement living areas. Fresh, new paint throughout entire home. As you step through the front door, you'll immediately notice the stunning two story foyer with gleaming hardwoods throughout, leading you into the large and open living room with tall vaulted ceilings and tons of natural light. The kitchen, which is open to the living room, features custom cabinetry, granite countertops, and stainless steel appliances. The breakfast room features a wine bar with built-in wine cooler and shelving and walks out to the cozy screened-in porch and deck. Master suite on main with trey ceiling and large bathroom with walk-in closet. The second level features two additional bedrooms, huge bonus room and office which is open to the living room below. The full, finished all-out basements hasn?t an infinite number of uses - from a playroom, to a game room, to a home theater and more! The possibilities and options are endless. With two more bedrooms and a full bath - it's the perfect place for your guests or in-laws to have their own space when they visit. Entertain and relax by the stunning pool surrounded by a full privacy fence and mature , perfectly manicured landscaping - it is your own private oasis. You must see this home to truly experience all that it has to offer. This home is turn key and move-in ready ... make it yours today!
Additional Information
- Amenities
- Clubhouse, Common Areas, Street Lights, Pool, Tennis Court(s), Neighborhood Lake/Pond
- Appliances
- Dishwasher, Disposal, Self Cleaning Oven, Oven, Refrigerator, Electric Cooktop, Electric Oven, Wine Cooler, Microwave, Microwave-Convection, Gas Water Heater
- Basement
- Finished, Walk-Out Access
- Elementary School
- Bells Crossing
- Exterior
- Brick Veneer
- Fireplace
- Yes
- Foundation
- Basement
- Heating
- Forced Air, Multi-Units
- High School
- Mauldin
- Interior Features
- 2 Story Foyer, 2nd Stair Case, High Ceilings, Ceiling Fan(s), Ceiling Cathedral/Vaulted, Ceiling Smooth, Tray Ceiling(s), Granite Counters, Open Floorplan, Walk-In Closet(s), Countertops-Other, Second Living Quarters, Pantry
- Lot Description
- 1/2 Acre or Less, Sloped, Few Trees, Sprklr In Grnd-Full Yard
- Lot Dimensions
- 111 x 237 x 128 x 242
- Master Bedroom Features
- Walk-In Closet(s)
- Middle School
- Riverside
- Region
- 031
- Roof
- Architectural
- Sewer
- Septic Tank
- Stories
- 2
- Style
- Traditional
- Subdivision
- Laurel Lake
- Taxes
- $8,734
- Water
- Public
- Year Built
- 2001
Mortgage Calculator
Listing courtesy of North Point Realty, LLC. Selling Office: BHHS C Dan Joyner - Greer.
The Listings data contained on this website comes from various participants of The Multiple Listing Service of Greenville, SC, Inc. Internet Data Exchange. IDX information is provided exclusively for consumers' personal, non-commercial use and may not be used for any purpose other than to identify prospective properties consumers may be interested in purchasing. The properties displayed may not be all the properties available. All information provided is deemed reliable but is not guaranteed. © 2024 Greater Greenville Association of REALTORS®. All Rights Reserved. Last Updated
