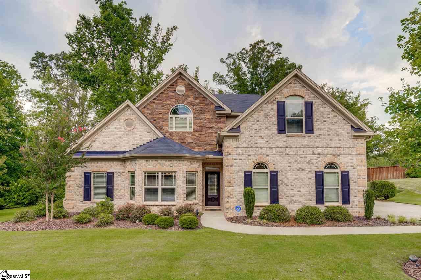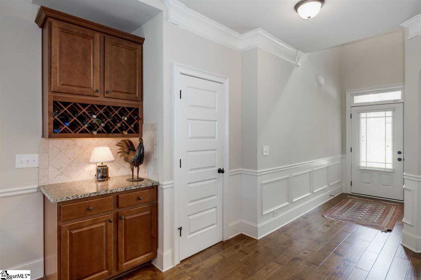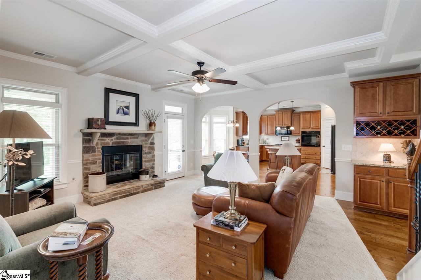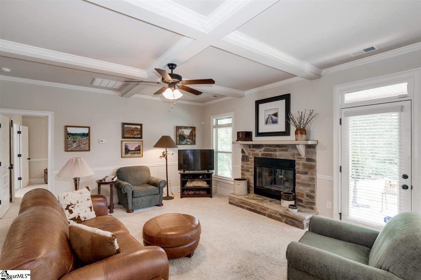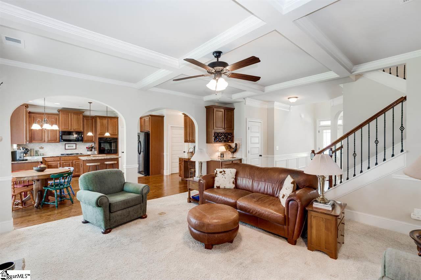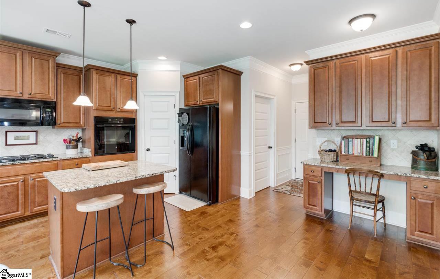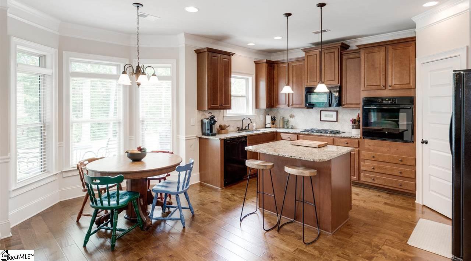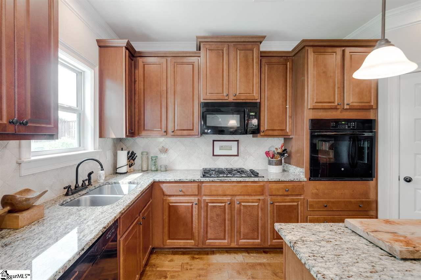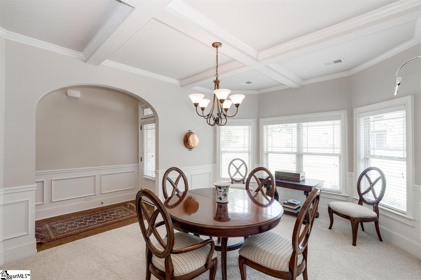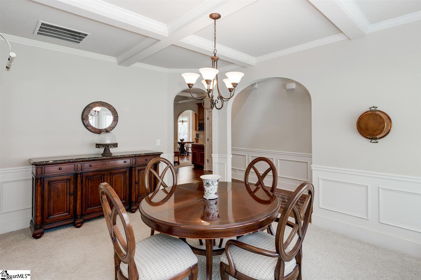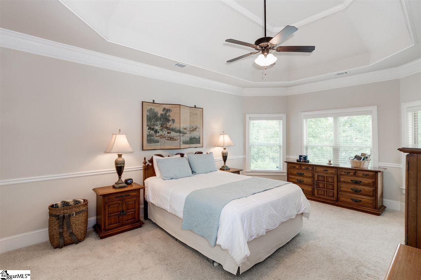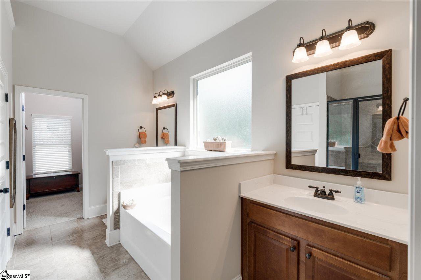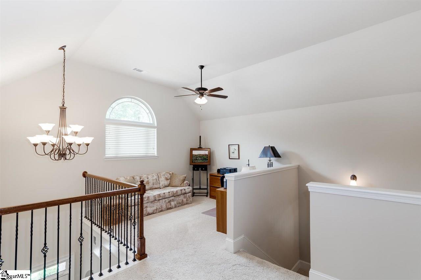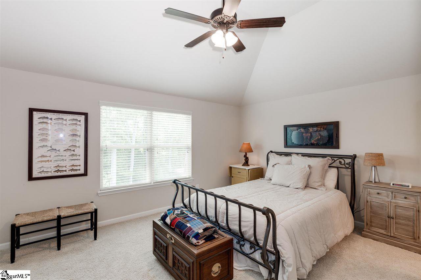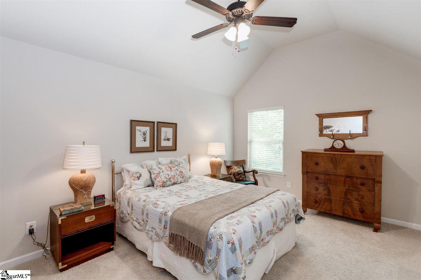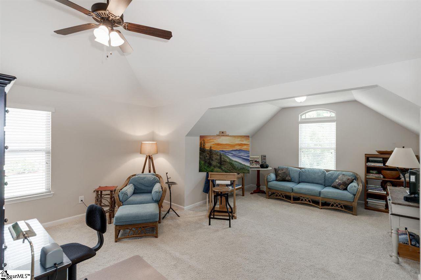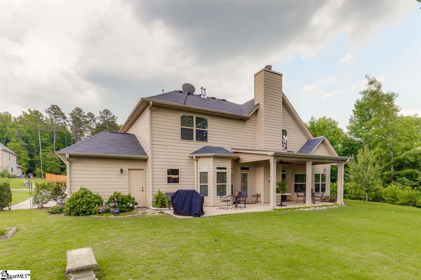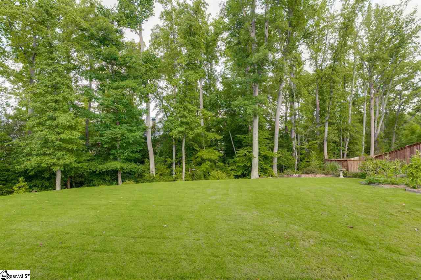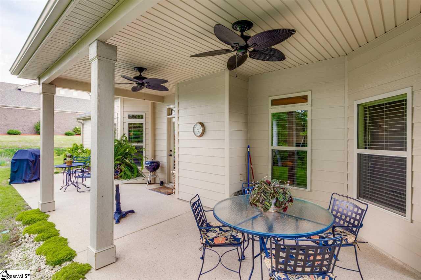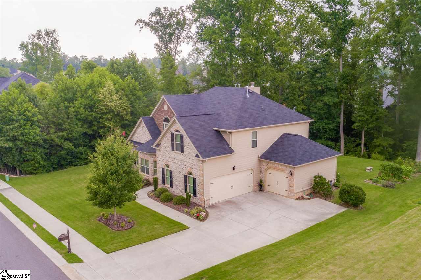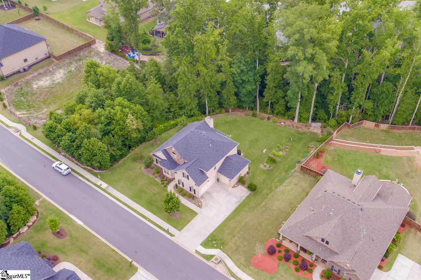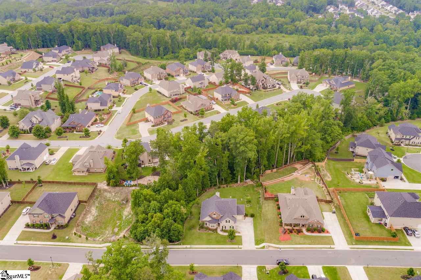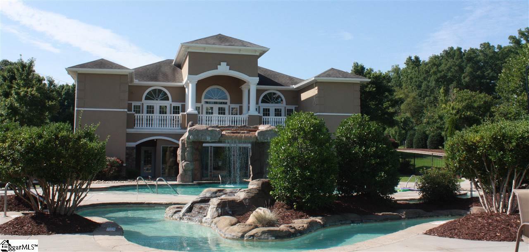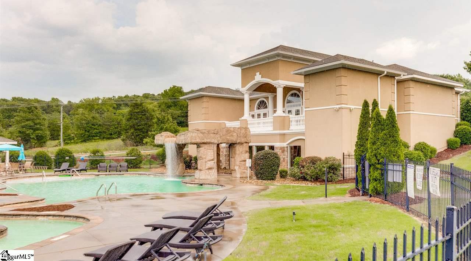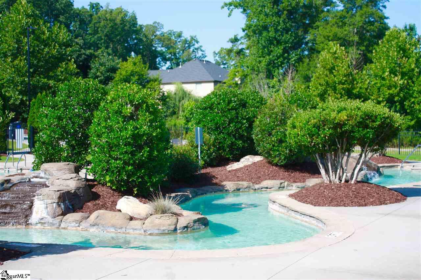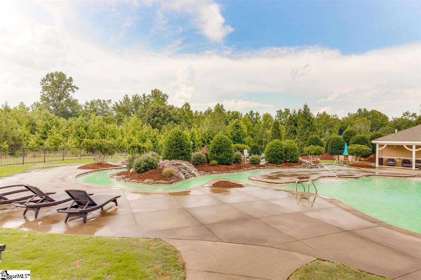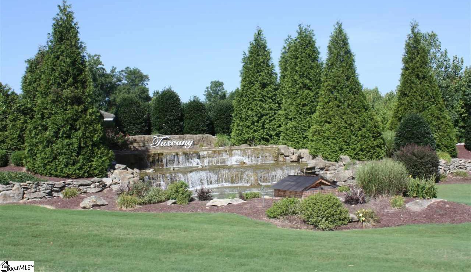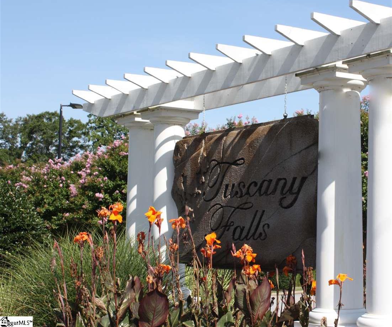208 Montalcino Way, Simpsonville, SC 29681
- $349,900
- 4
- BD
- 3.5
- BA
- 2,870
- SqFt
- Sold Price
- $349,900
- List Price
- $349,900
- Closing Date
- Aug 20, 2019
- MLS
- 1397191
- Status
- CLOSED
- Beds
- 4
- Full-baths
- 3
- Half-baths
- 1
- Style
- Craftsman
- County
- Greenville
- Neighborhood
- Tuscany Falls
- Type
- Single Family Residential
- Year Built
- 2014
- Stories
- 2
Property Description
Beautiful 4 BR, 3.5 bath Craftsman style home home with a very private and wooded back yard with mature trees and creek on two sides. The dramatic entryway leads into the very open and well lit floor plan which is loaded with upgrades and extras. Features include gleaming hardwood floors, arched doorways, rear transom windows, built-in wine cabinet, coffered and vaulted ceilings, and an amazing oversized dining room. Granite countertops are in the large kitchen as well as a range with gas cooktop, counter bar seating, breakfast room and pantry. The kitchen opens to an incredible great room with coffered ceiling, ceiling fan and a gas fireplace with stone facade and mantle. The huge master bedroom is on the main floor and features a private bath with separate vanities and sinks, garden tub and separate walk-in tile shower. A wide stairway with wrought iron rails and a half-way landing leads to the upstairs loft area and 3 large bedrooms with vaulted ceilings and ceiling fans. One of the bedrooms could also be used as a bonus room. Two more full baths are upstairs. Exterior features includes all brick and stone front with hard board back and sides, a coveted 3 CAR GARAGE, full sprinkler system, covered patio with two ceiling fans, custom flooring and lovely landscaping. Tuscany Falls has a gorgeous clubhouse and beautiful pool featuring a waterfall and a lazy river. Great Five Forks location in a neighborhood with gentle rolling hills, large lots sizes and easy access to schools and shopping.
Additional Information
- Acres
- 0.51
- Amenities
- Clubhouse, Common Areas, Street Lights, Pool, Sidewalks
- Appliances
- Gas Cooktop, Dishwasher, Disposal, Self Cleaning Oven, Refrigerator, Electric Oven, Microwave, Gas Water Heater
- Basement
- None
- Elementary School
- Bells Crossing
- Exterior
- Brick Veneer, Hardboard Siding, Stone
- Fireplace
- Yes
- Foundation
- Slab
- Heating
- Multi-Units, Natural Gas
- High School
- Hillcrest
- Interior Features
- High Ceilings, Ceiling Fan(s), Ceiling Cathedral/Vaulted, Ceiling Smooth, Tray Ceiling(s), Granite Counters, Open Floorplan, Tub Garden, Walk-In Closet(s), Coffered Ceiling(s), Pantry
- Lot Description
- 1/2 - Acre, Sloped, Few Trees, Wooded, Sprklr In Grnd-Full Yard
- Lot Dimensions
- 218 x 141 x 125 x 19 x 153
- Master Bedroom Features
- Walk-In Closet(s)
- Middle School
- Hillcrest
- Model Name
- Gentry
- Region
- 032
- Roof
- Composition
- Sewer
- Public Sewer
- Stories
- 2
- Style
- Craftsman
- Subdivision
- Tuscany Falls
- Taxes
- $1,935
- Water
- Public, Greenville County
- Year Built
- 2014
Mortgage Calculator
Listing courtesy of BHHS C Dan Joyner - Midtown. Selling Office: North Group Real Estate.
The Listings data contained on this website comes from various participants of The Multiple Listing Service of Greenville, SC, Inc. Internet Data Exchange. IDX information is provided exclusively for consumers' personal, non-commercial use and may not be used for any purpose other than to identify prospective properties consumers may be interested in purchasing. The properties displayed may not be all the properties available. All information provided is deemed reliable but is not guaranteed. © 2024 Greater Greenville Association of REALTORS®. All Rights Reserved. Last Updated
