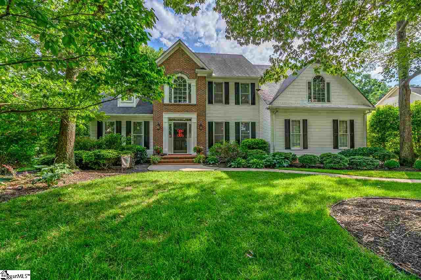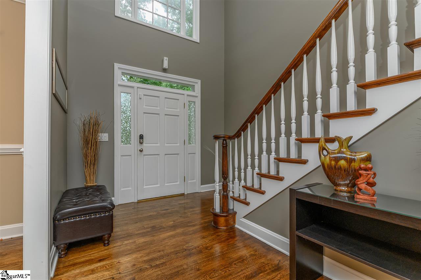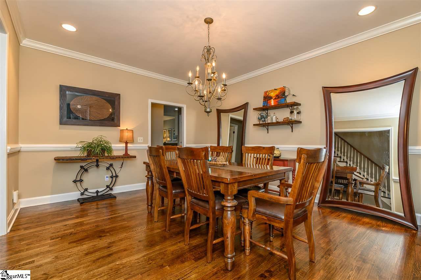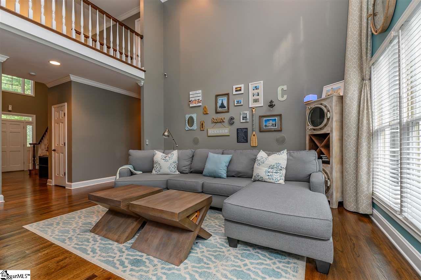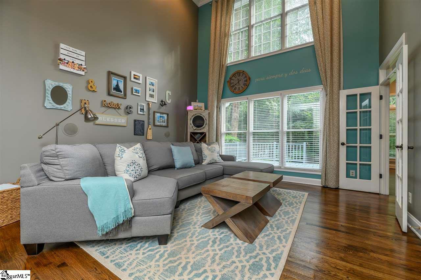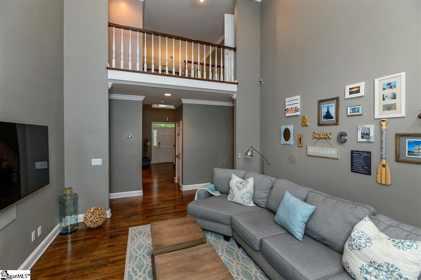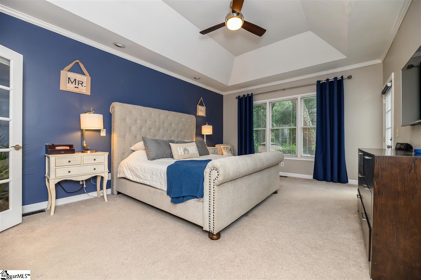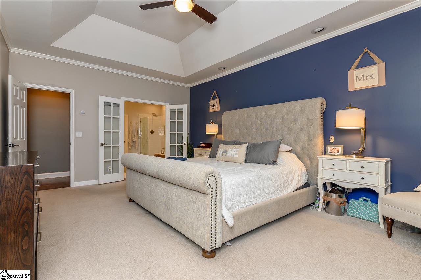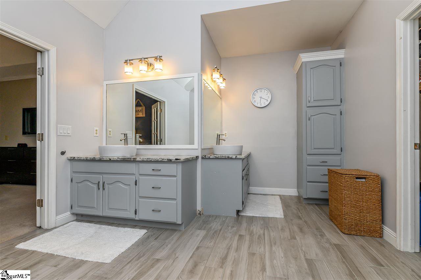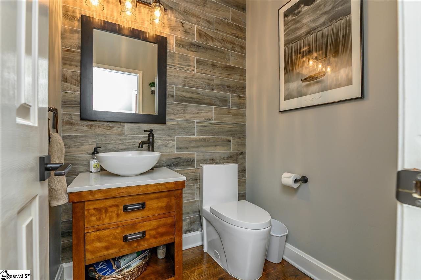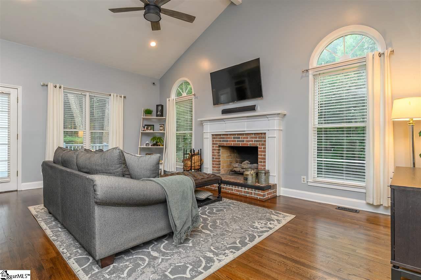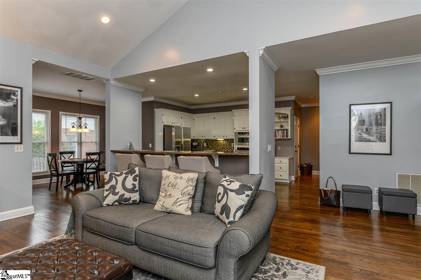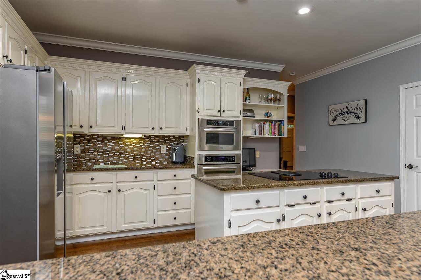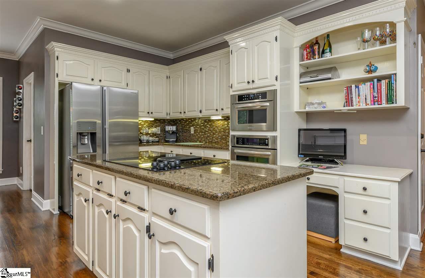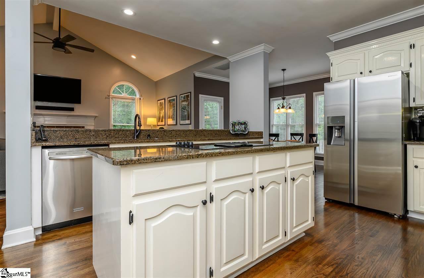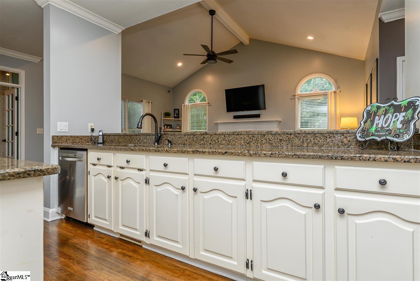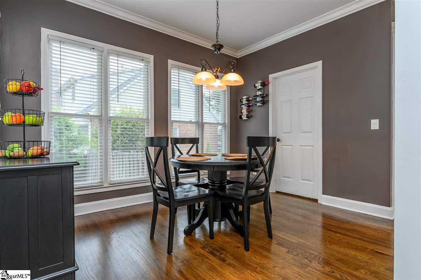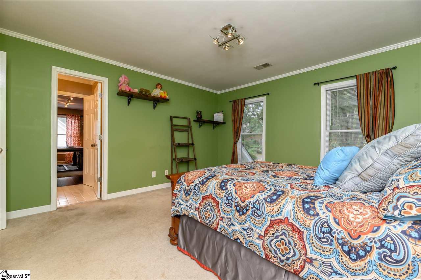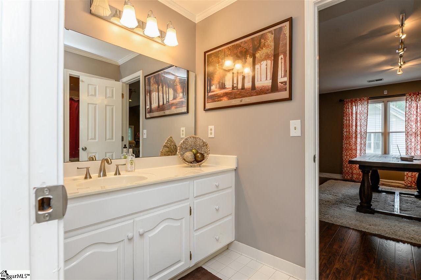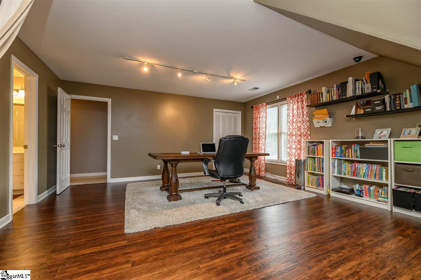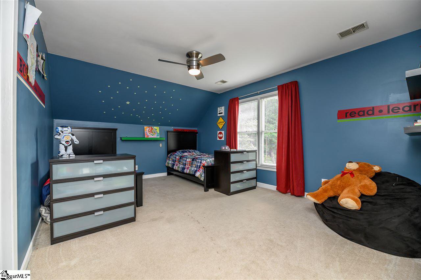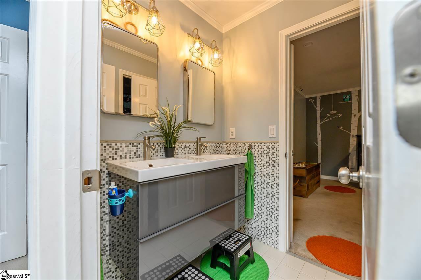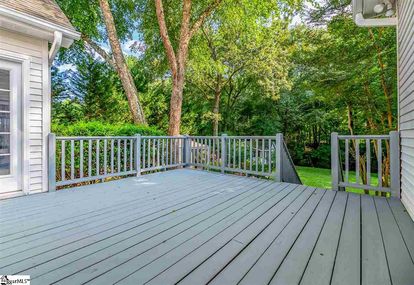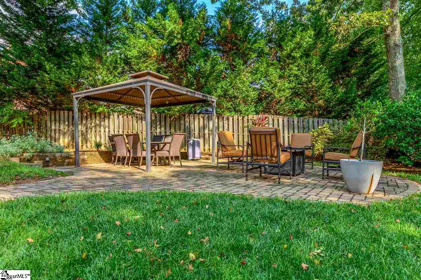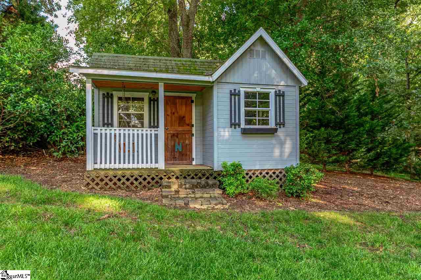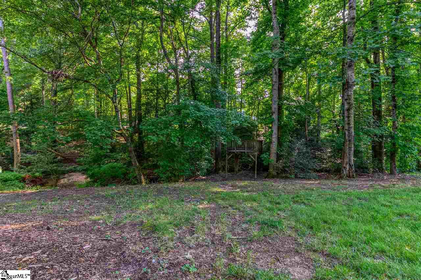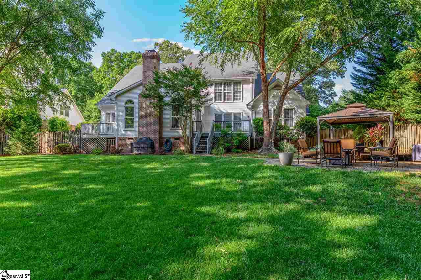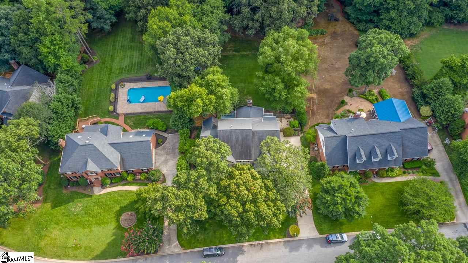116 Glenbriar Court, Simpsonville, SC 29681
- $459,000
- 5
- BD
- 3.5
- BA
- 3,549
- SqFt
- Sold Price
- $459,000
- List Price
- $464,900
- Closing Date
- Aug 12, 2019
- MLS
- 1396797
- Status
- CLOSED
- Beds
- 5
- Full-baths
- 3
- Half-baths
- 1
- Style
- Traditional
- County
- Greenville
- Neighborhood
- Stonehaven
- Type
- Single Family Residential
- Year Built
- 1991
- Stories
- 2
Property Description
Welcome home to 116 Glenbriar Court. 5 bedrooms, 3 1/2 bathrooms, 3,570 sq. ft. Home owners have put a lot of pride into this home. Master bath has been updated with new shower, shower door, toilet, flooring, light fixtures, hardware and granite counter tops. Master bedroom walk in closet has built ins and new flooring. And a new exterior door has been installed that leads out to back deck. Half bath has new vanity, light fixtures, mirror and toilet. Upstairs bathroom has new sink, counters, cabinets, light fixtures, mosaic tile backsplash and toilet. Fifth bedroom is 21x16 can be used as a theatre room, bonus room, craft room or office. Great space with lots of natural light and new laminate flooring. New HVAC on main floor, with master bedroom on its own zone. Entire house has been updated with one main HVAC filter. The whole house has automatic night lights in walls on both floors that go on at dusk. Great room has surround sound speakers and a wood burning fireplace that can be converted back into gas (gas stub is still available to switch back to gas). This custom home has been constructed with fire breaks in the main walls. The back yard has tons of privacy, there is a creek that runs along the back, lined with trees, a play house that is electrical ready and pavers were installed for the patio last year. Yard is treated for mosquitos and has annual tree inspections for health & trimming. For peace of mind the upstairs HVAC handler has been replaced in 2014, new hot water heater in 2014, roof replaced in 2014, wood floors refinished in 2014, whole ground sprinkler system w/rain sensor installed in 2017. Owners are offering a 1 year home warranty from First American Home Warranty(Eagle Premier) $600 value for even more peace of mind. Please come see this beautiful floor plan located in the sought after Stonehaven subdivision. Close to highways, shopping, airport and downtown Greenville. OPEN HOUSE SUNDAY, JULY 14TH 2-4PM
Additional Information
- Acres
- 0.50
- Amenities
- Clubhouse, Common Areas, Fitness Center, Street Lights, Pool, Tennis Court(s)
- Appliances
- Down Draft, Cooktop, Dishwasher, Disposal, Microwave, Self Cleaning Oven, Convection Oven, Oven, Electric Cooktop, Electric Oven, Free-Standing Electric Range, Electric Water Heater
- Basement
- None
- Elementary School
- Monarch
- Exterior
- Vinyl Siding, Brick Veneer
- Fireplace
- Yes
- Foundation
- Crawl Space
- Heating
- Forced Air, Natural Gas
- High School
- Mauldin
- Interior Features
- 2 Story Foyer, High Ceilings, Ceiling Fan(s), Ceiling Cathedral/Vaulted, Ceiling Smooth, Tray Ceiling(s), Granite Counters, Open Floorplan, Tub Garden, Walk-In Closet(s), Pantry
- Lot Description
- 1/2 Acre or Less, Cul-De-Sac, Few Trees, Wooded, Sprklr In Grnd-Partial Yd
- Lot Dimensions
- 254 x 97 x 280
- Master Bedroom Features
- Walk-In Closet(s)
- Middle School
- Mauldin
- Region
- 032
- Roof
- Architectural
- Sewer
- Public Sewer
- Stories
- 2
- Style
- Traditional
- Subdivision
- Stonehaven
- Taxes
- $2,253
- Water
- Public, Greenville
- Year Built
- 1991
Mortgage Calculator
Listing courtesy of Keller Williams Greenville Cen. Selling Office: BHHS C Dan Joyner - Midtown.
The Listings data contained on this website comes from various participants of The Multiple Listing Service of Greenville, SC, Inc. Internet Data Exchange. IDX information is provided exclusively for consumers' personal, non-commercial use and may not be used for any purpose other than to identify prospective properties consumers may be interested in purchasing. The properties displayed may not be all the properties available. All information provided is deemed reliable but is not guaranteed. © 2024 Greater Greenville Association of REALTORS®. All Rights Reserved. Last Updated
