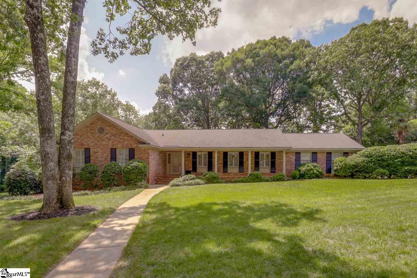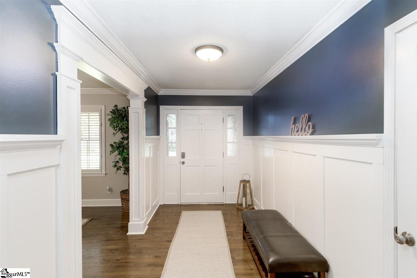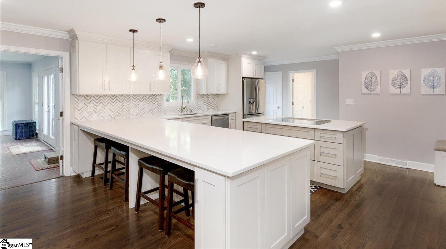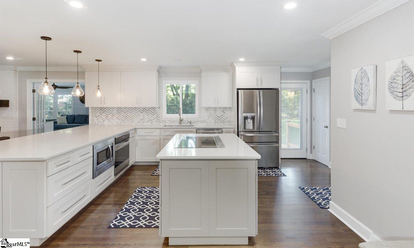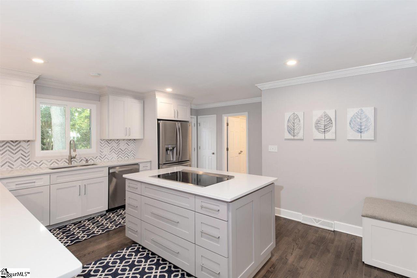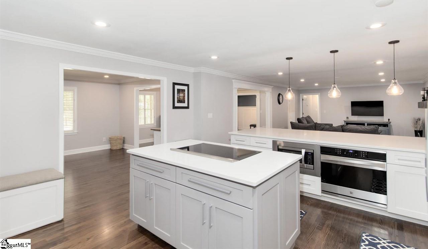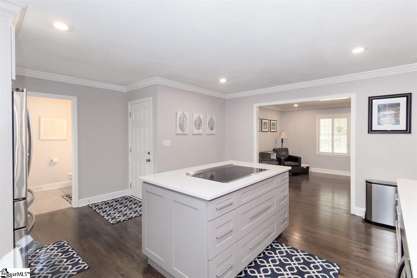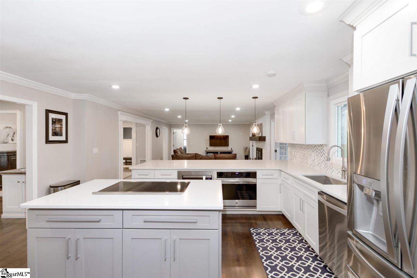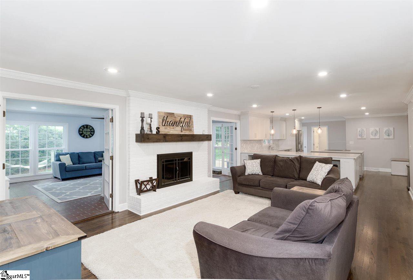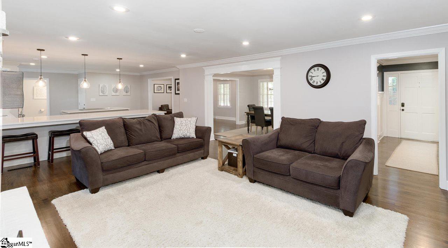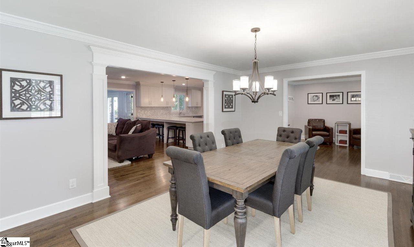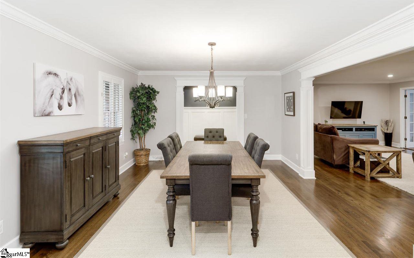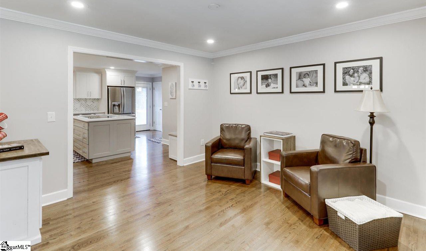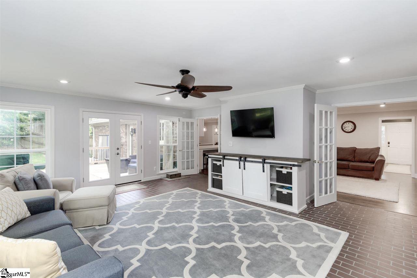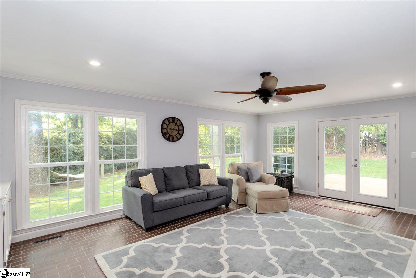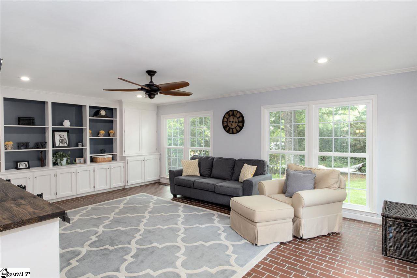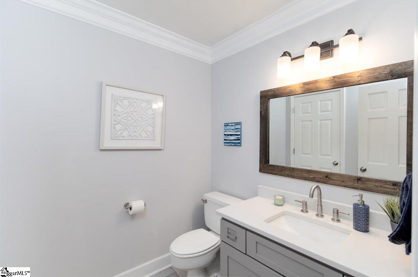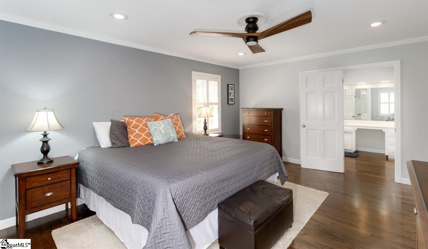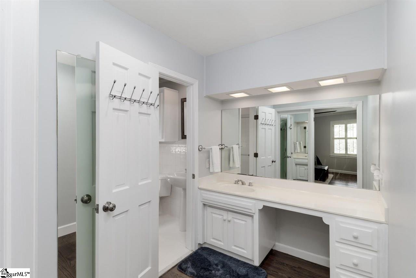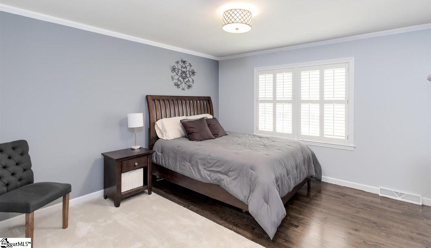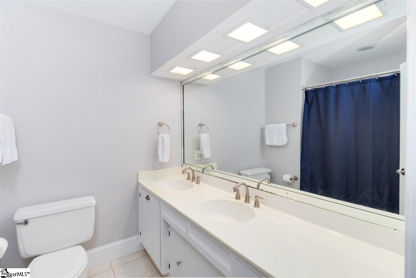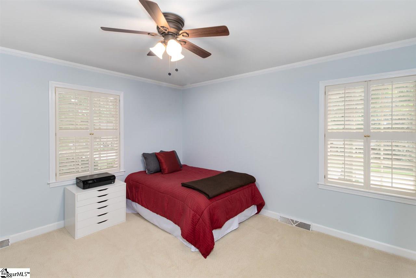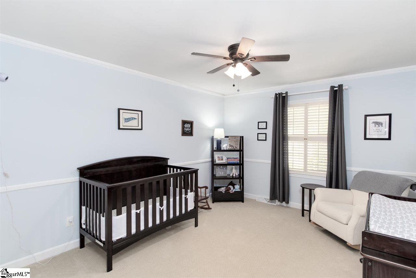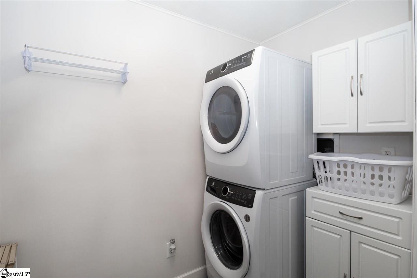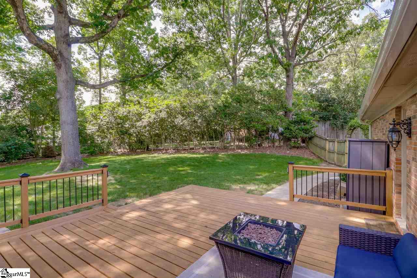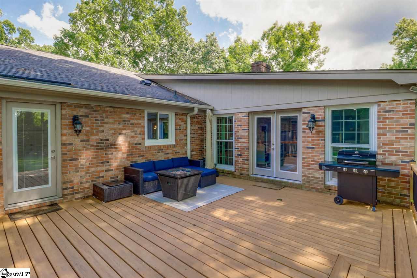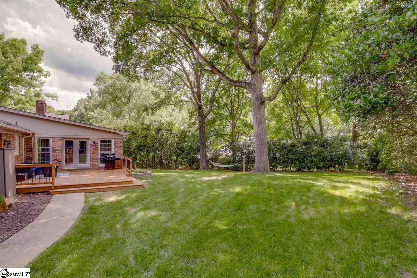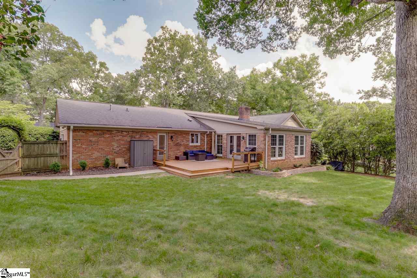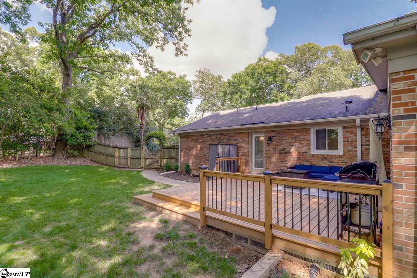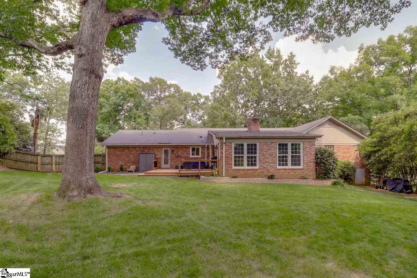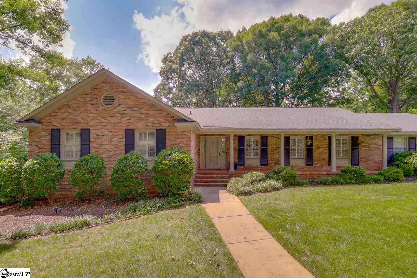104 Heatherbrook Road, Greenville, SC 29615
- $458,000
- 4
- BD
- 2.5
- BA
- 2,933
- SqFt
- Sold Price
- $458,000
- List Price
- $429,000
- Closing Date
- Jul 22, 2019
- MLS
- 1395124
- Status
- CLOSED
- Beds
- 4
- Full-baths
- 2
- Half-baths
- 1
- Style
- Ranch
- County
- Greenville
- Neighborhood
- Foxcroft
- Type
- Single Family Residential
- Stories
- 1
Property Description
FOXCROFT - One Level Brick Ranch located in one of the Eastside's most desirable neighborhoods! From the moment you see this home, the curb appeal will wow you! Situated on a corner lot, you'll find mature trees, a rocking chair front porch, side entry garage access and huge half acre lot! The interior is fantastic for any buyer! The Open Floor plan is unbeatable and offers a recently renovated kitchen! Custom Cabinets (soft close), Quartz Counter tops, Tile backslash and stainless appliances will have you wanting to entertain all the time! There's endless counter space and plenty of bar seating. The Living Space provides so many options. The Huge Dining Room, Office/Playroom, Den and the Sunroom with built-ins and Brick flooring allow for multiple entertaining spots. The Sunroom overlooks the well manicured and fenced backyard. You'll find access to the Deck from the Sunroom or kitchen. Decking is newer and leads directly to the backyard. There's Four Bedrooms with two offering hardwood flooring and two having carpet. Master Bedroom is a very good size and has a Full Bath, two sinks, and Separate Shower (new shower door recently installed). Additional Bedrooms are all a great size! Laundry room has great space and storage cabinets. Updates since purchase include: Total Kitchen Renovation, Opening up Walls, New Drywall in two rooms, New Vinyl Windows in the Sunroom, New Exterior doors to Deck, Refinished hardwood floors, recessed lighting, Half Bath Updated, Garage Door, Crown Molding, Baseboards, Fireplace Mantle, Deck, Master Bath Shower Door, Fresh Paint throughout, and Updated Fans/Lighting!
Additional Information
- Acres
- 0.57
- Amenities
- Clubhouse, Common Areas, Street Lights, Playground, Pool, Tennis Court(s)
- Appliances
- Cooktop, Dishwasher, Disposal, Electric Cooktop, Electric Oven, Microwave, Gas Water Heater
- Basement
- None
- Elementary School
- Pelham Road
- Exterior
- Brick Veneer
- Fireplace
- Yes
- Foundation
- Crawl Space
- Heating
- Natural Gas
- High School
- Eastside
- Interior Features
- Bookcases, Ceiling Fan(s), Ceiling Smooth, Open Floorplan, Countertops Quartz, Pantry
- Lot Description
- 1/2 - Acre, Corner Lot, Few Trees
- Middle School
- Greenville
- Region
- 022
- Roof
- Architectural
- Sewer
- Public Sewer
- Stories
- 1
- Style
- Ranch
- Subdivision
- Foxcroft
- Taxes
- $2,558
- Water
- Public, Gville
Mortgage Calculator
Listing courtesy of BHHS C Dan Joyner - Pelham. Selling Office: Coldwell Banker Caine/Williams.
The Listings data contained on this website comes from various participants of The Multiple Listing Service of Greenville, SC, Inc. Internet Data Exchange. IDX information is provided exclusively for consumers' personal, non-commercial use and may not be used for any purpose other than to identify prospective properties consumers may be interested in purchasing. The properties displayed may not be all the properties available. All information provided is deemed reliable but is not guaranteed. © 2024 Greater Greenville Association of REALTORS®. All Rights Reserved. Last Updated
