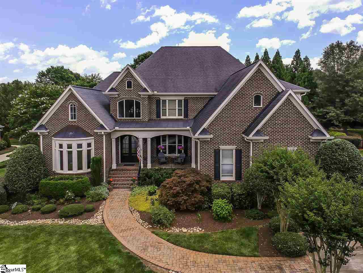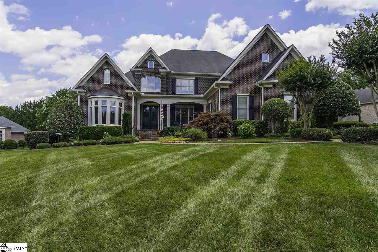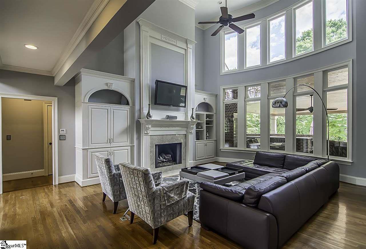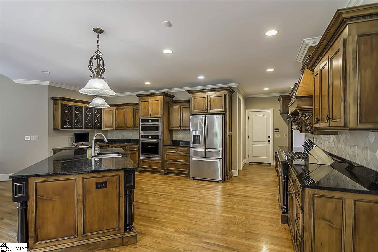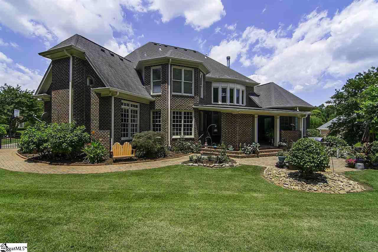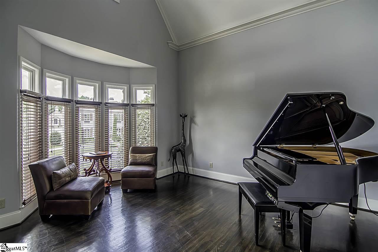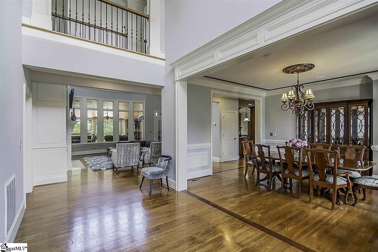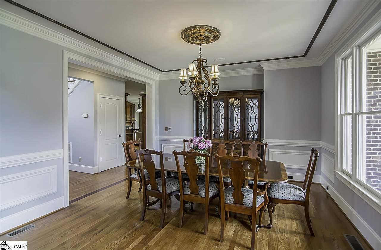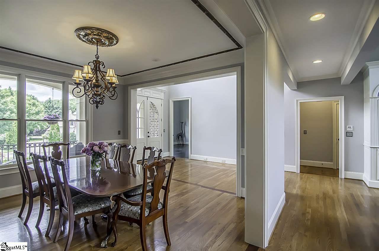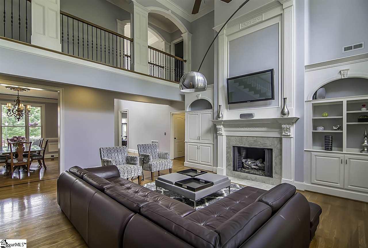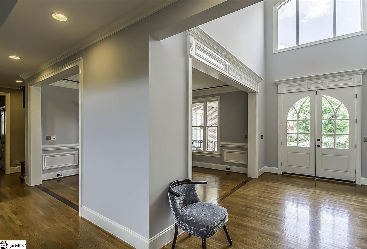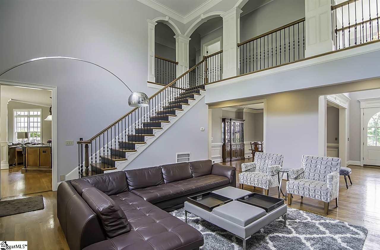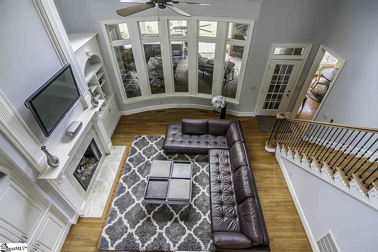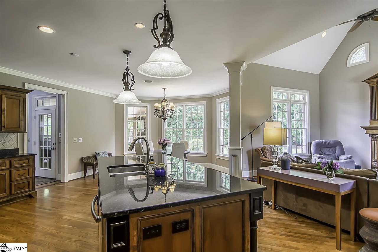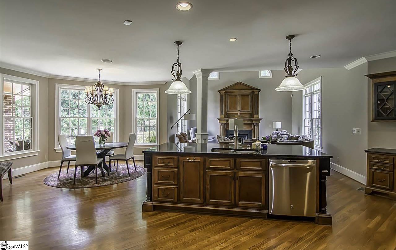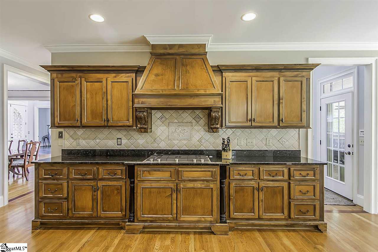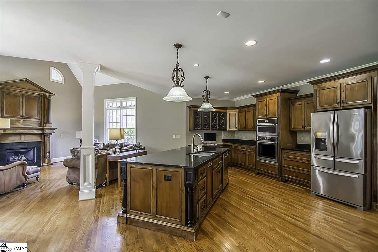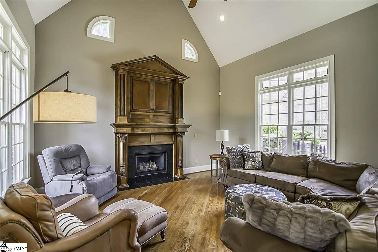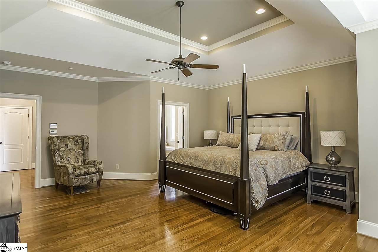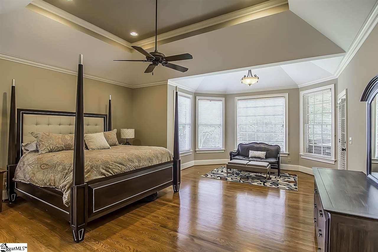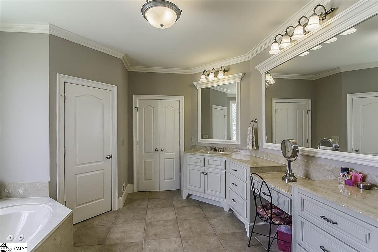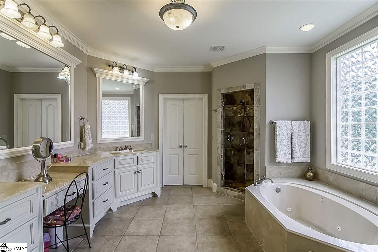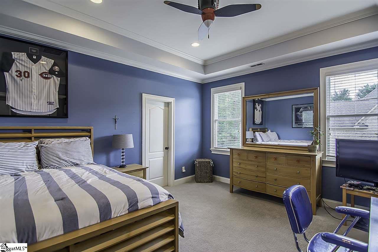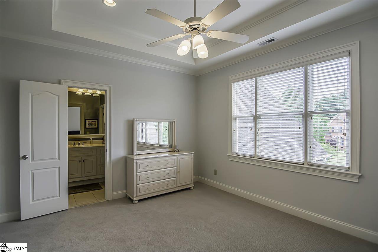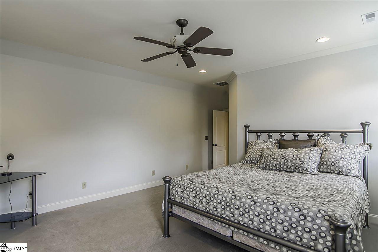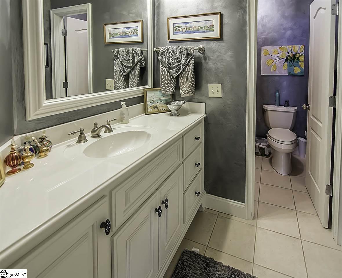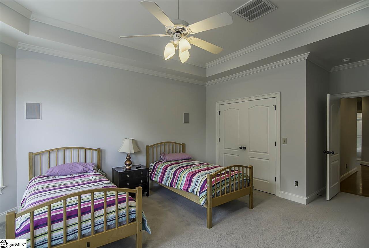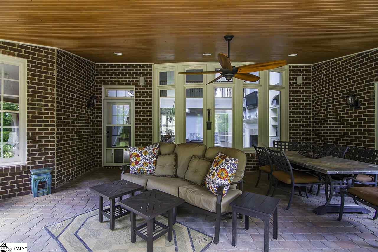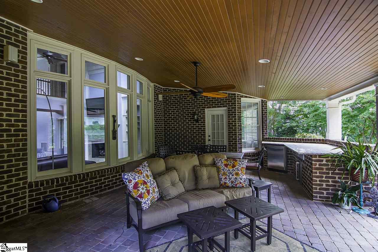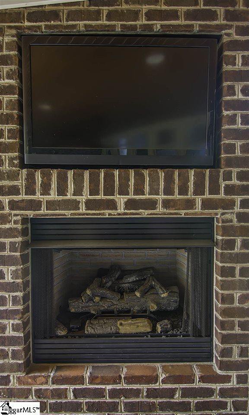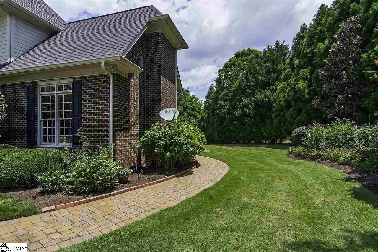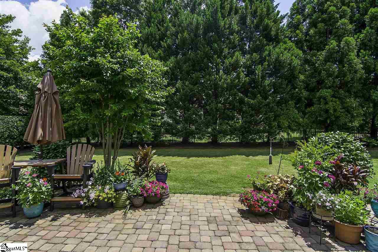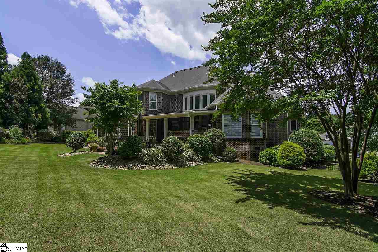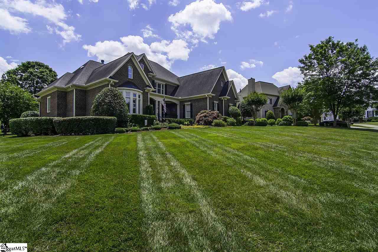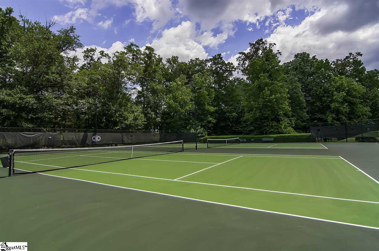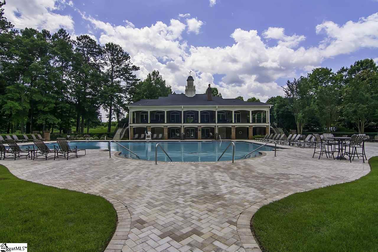9 Summerhall Glen Lane, Simpsonville, SC 29681
- $750,000
- 5
- BD
- 3.5
- BA
- 4,947
- SqFt
- Sold Price
- $750,000
- List Price
- $765,000
- Closing Date
- Aug 20, 2019
- MLS
- 1394850
- Status
- CLOSED
- Beds
- 5
- Full-baths
- 3
- Half-baths
- 1
- Style
- Traditional
- County
- Greenville
- Neighborhood
- Kingsbridge
- Type
- Single Family Residential
- Stories
- 2
Property Description
OPEN HOUSE Saturday 7/6 2-4 pm! Luxury living at its absolute finest! Outdoor living area that will welcome all of your guests to this impeccably designed custom built home. Located in a quiet cul-de-sac in the gorgeous, highly desired, gated neighborhood of Kingsbridge, this home has a sophisticated appearance like no other! Superior attention to detailed landscaping. The homes freshly painted interior highlights the attention to detail throughout. As you enter this fabulous home, you will see immediately the open floor plan and welcoming flow of the main living area. This home features three fireplaces including one on the back porch living area with remote starter. There are new Jenn-Air kitchen appliances installed June 2019 with a convection oven and new gas cooktop for the chef in your family. The kitchen opens up to a large breakfast room and great room. The owners suite is on the main level with a cozy sitting area and large walk in closet. Upstairs you will find 4 additional bedrooms and a bonus room with bamboo flooring currently being used for a workout room which could also be used for a rec room. The carpet in the bedrooms was replaced in June 2019 with a textured weave upgraded carpet. Abundant walk in attic and eave storage is accessible through several different areas upstairs. You will love entertaining on the back porch of this lovely home with its outdoor kitchen area with granite. A three car garage and extra parking make this wonderful home the perfect place for entertaining family and friends. Furnishings in the home including the dining room furnishings, piano, washer and dryer, patio furnishings, garage freezer and refrigerators are all negotiable with sell. Schedule your tour today to see this beautiful home!
Additional Information
- Acres
- 0.50
- Amenities
- Clubhouse, Common Areas, Fitness Center, Gated, Street Lights, Pool, Sidewalks, Tennis Court(s), Lawn Maintenance
- Appliances
- Gas Cooktop, Dishwasher, Disposal, Self Cleaning Oven, Convection Oven, Oven, Electric Oven, Double Oven, Microwave, Microwave-Convection, Tankless Water Heater
- Basement
- None
- Elementary School
- Oakview
- Exterior
- Brick Veneer
- Exterior Features
- Outdoor Fireplace
- Fireplace
- Yes
- Foundation
- Crawl Space
- Heating
- Forced Air, Multi-Units, Natural Gas
- High School
- J. L. Mann
- Interior Features
- 2 Story Foyer, Bookcases, High Ceilings, Ceiling Cathedral/Vaulted, Ceiling Smooth, Granite Counters, Walk-In Closet(s), Pantry, Radon System
- Lot Description
- 1/2 - Acre, Cul-De-Sac, Few Trees, Sprklr In Grnd-Full Yard
- Master Bedroom Features
- Walk-In Closet(s)
- Middle School
- Beck
- Region
- 031
- Roof
- Architectural
- Sewer
- Public Sewer
- Stories
- 2
- Style
- Traditional
- Subdivision
- Kingsbridge
- Taxes
- $3,732
- Water
- Public, Greenville
Mortgage Calculator
Listing courtesy of Keller Williams Greenville Cen. Selling Office: Coldwell Banker Caine/Williams.
The Listings data contained on this website comes from various participants of The Multiple Listing Service of Greenville, SC, Inc. Internet Data Exchange. IDX information is provided exclusively for consumers' personal, non-commercial use and may not be used for any purpose other than to identify prospective properties consumers may be interested in purchasing. The properties displayed may not be all the properties available. All information provided is deemed reliable but is not guaranteed. © 2024 Greater Greenville Association of REALTORS®. All Rights Reserved. Last Updated
