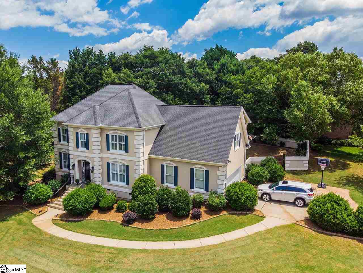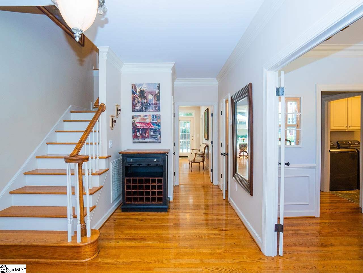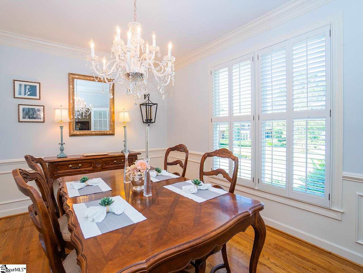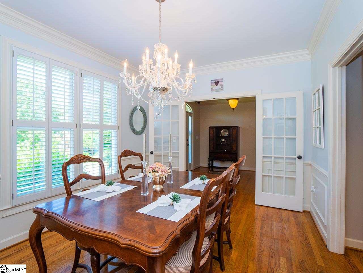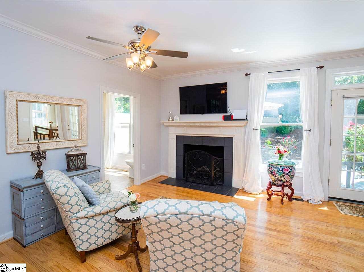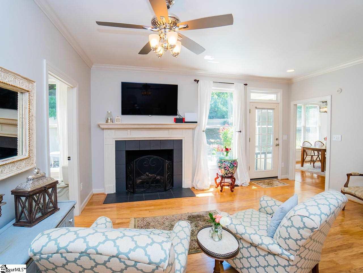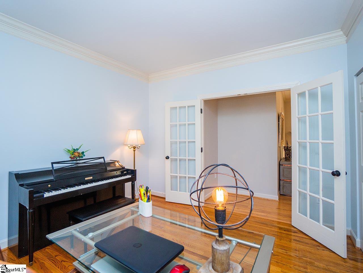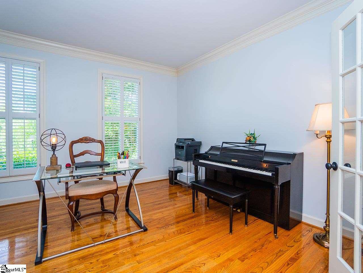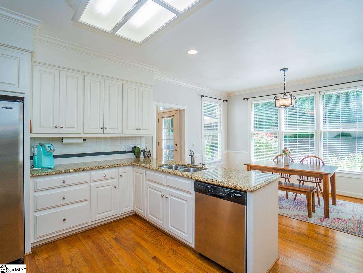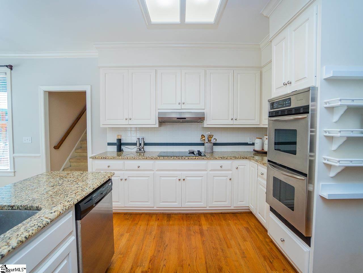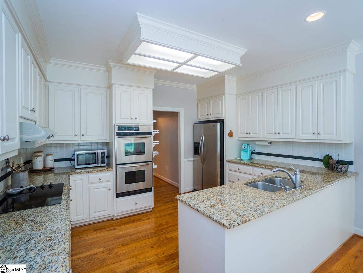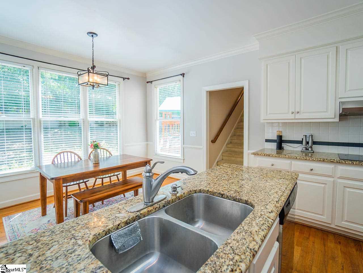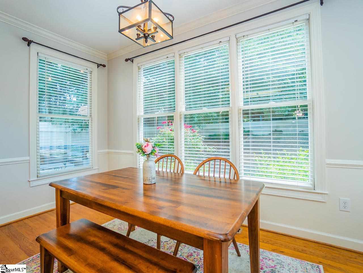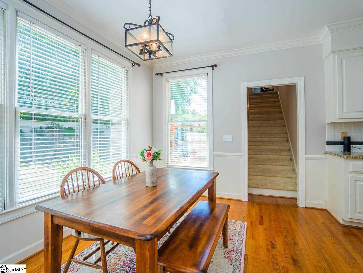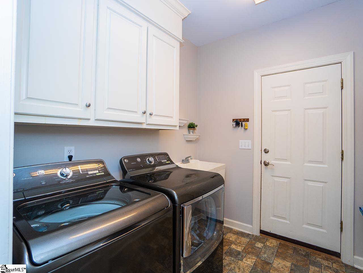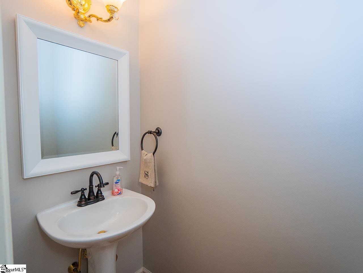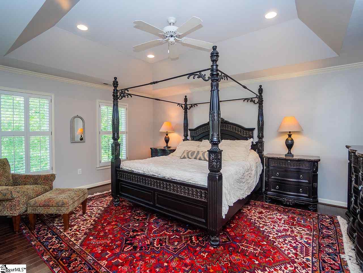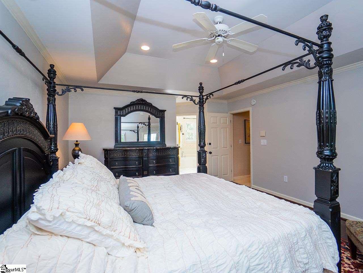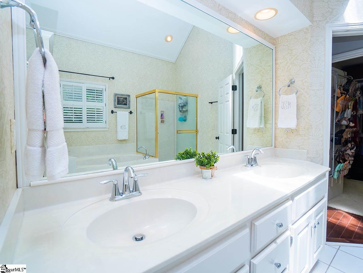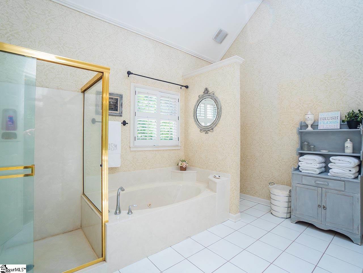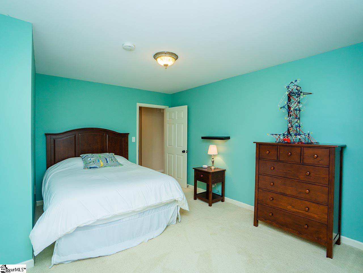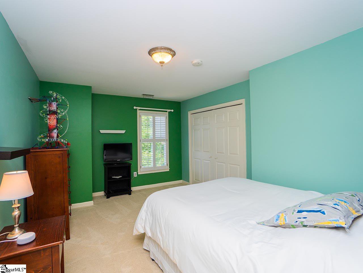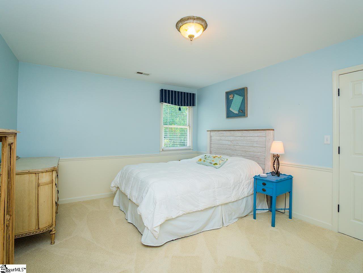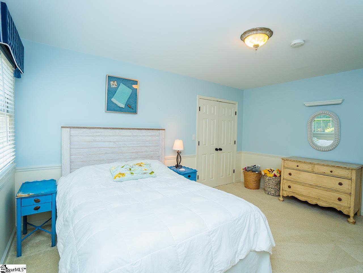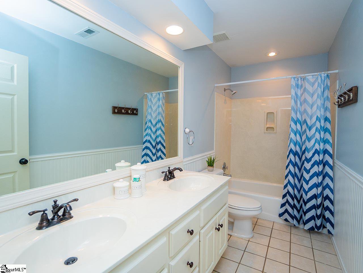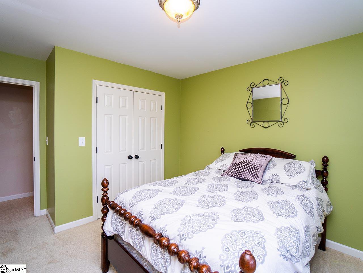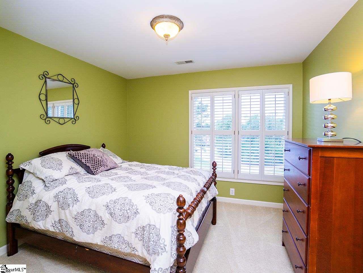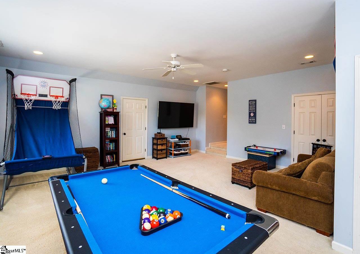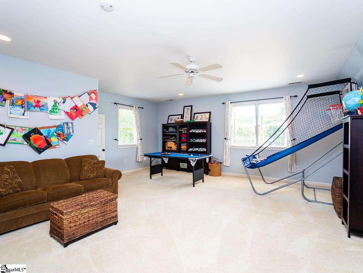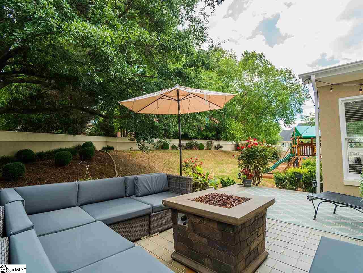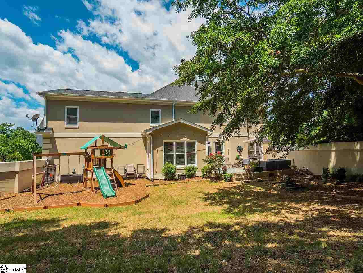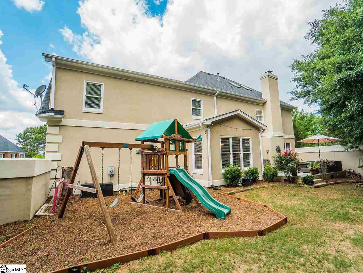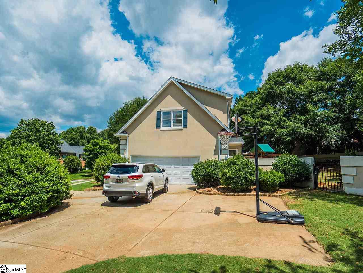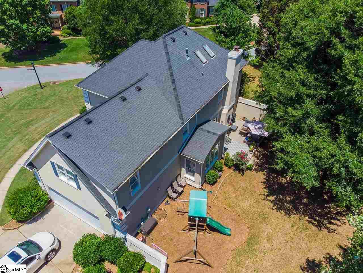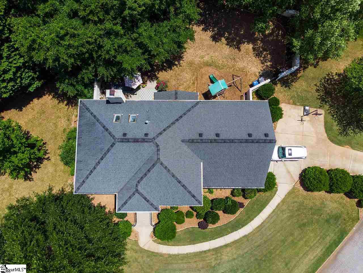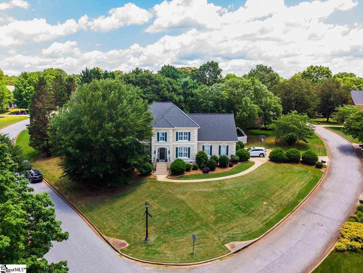14 Gilderview Drive, Simpsonville, SC 29681
- $374,000
- 4
- BD
- 3.5
- BA
- 3,227
- SqFt
- Sold Price
- $374,000
- List Price
- $374,999
- Closing Date
- Oct 16, 2019
- MLS
- 1394835
- Status
- CLOSED
- Beds
- 4
- Full-baths
- 3
- Half-baths
- 1
- Style
- Traditional
- County
- Greenville
- Neighborhood
- River Walk
- Type
- Single Family Residential
- Year Built
- 1995
- Stories
- 2
Property Description
This is literally the coolest house, it's very Chip and Joanna-ish in its décor. Here you will find traditional, fun, funky & eclectic. Upon entering into the foyer of this home, to your right is the light and airy dining room (please note the chandelier does not convey.) Onwards is the great room with the fireplace focal point. Some modifications have been made to the floor plan and what was once the formal living room is now an office (with a closet,) simply add a Murphy Bed and you have a main floor bedroom suite as there is also a full bathroom (with certain handicap features: walk-in bath tub and 36" doorways.) Adjacent to this space you will find the kitchen. From the white cabinets, to the granite countertops, to the tile backsplash, to the double ovens you will find everything you need in this space which is open to the bright breakfast area surrounded with windows. Upstairs you will find four spacious bedrooms, as well as a ginormous bonus room with a back staircase. The master suite is very sizable and includes a tray ceiling and ceiling fan. The bathroom has a vaulted ceiling and skylights which provides wonderful natural light. **Please note, the glass shower doors are being replaced and will have a chrome finish.** The three additional spacious bedrooms share the hall bath with double sinks and a tub/shower. The Bonus Room can be used for a multitude of purposes, and could even be a bedroom as it has a closet. The garage is oversized and includes a workshop area. You will enjoy the outside space of this home from the fenced in back yard to the 20x14 patio. The yard includes a sprinkler system. All of this can be found in the ever popular River Walk neighborhood which has so many amenities to offer…a swimming pool, tennis courts, pickle ball, playground equipment, workout facilities, club house, and an amazing trail system at some places bordering a creek. With some creativity this could be a six bedroom home with a main floor suite – making it an excellent value. Schedule an appointment to see this home today!! **A transferable stucco warranty will be issued to the Buyer at closing!!**
Additional Information
- Amenities
- Clubhouse, Common Areas, Fitness Center, Street Lights, Recreational Path, Playground, Pool, Tennis Court(s), Water Access
- Appliances
- Cooktop, Dishwasher, Disposal, Microwave, Self Cleaning Oven, Convection Oven, Oven, Refrigerator, Electric Oven, Double Oven, Gas Water Heater
- Basement
- None
- Elementary School
- Monarch
- Exterior
- Stucco, Synthetic Stucco
- Fireplace
- Yes
- Foundation
- Crawl Space
- Heating
- Forced Air, Multi-Units, Natural Gas
- High School
- Mauldin
- Interior Features
- High Ceilings, Ceiling Fan(s), Ceiling Smooth, Granite Counters, Walk-In Closet(s)
- Lot Description
- 1/2 Acre or Less, Corner Lot, Sloped, Few Trees, Sprklr In Grnd-Full Yard
- Lot Dimensions
- 39 x 99 x 111 x 115 x 155
- Master Bedroom Features
- Walk-In Closet(s)
- Middle School
- Mauldin
- Region
- 032
- Roof
- Architectural
- Sewer
- Public Sewer
- Stories
- 2
- Style
- Traditional
- Subdivision
- River Walk
- Taxes
- $2,422
- Water
- Public, Greenville H20
- Year Built
- 1995
Mortgage Calculator
Listing courtesy of Keller Williams Greenville Cen. Selling Office: Keller Williams Greenville Cen.
The Listings data contained on this website comes from various participants of The Multiple Listing Service of Greenville, SC, Inc. Internet Data Exchange. IDX information is provided exclusively for consumers' personal, non-commercial use and may not be used for any purpose other than to identify prospective properties consumers may be interested in purchasing. The properties displayed may not be all the properties available. All information provided is deemed reliable but is not guaranteed. © 2024 Greater Greenville Association of REALTORS®. All Rights Reserved. Last Updated
