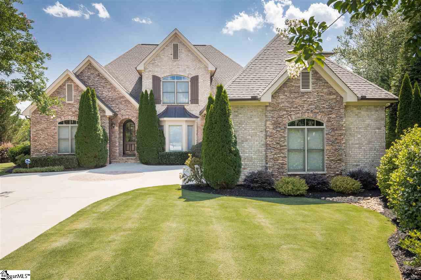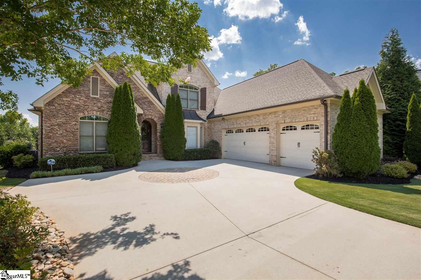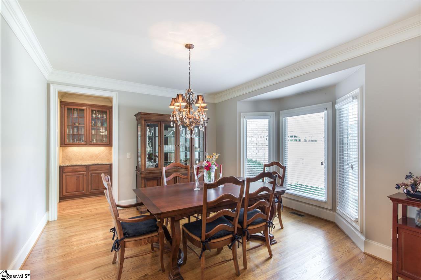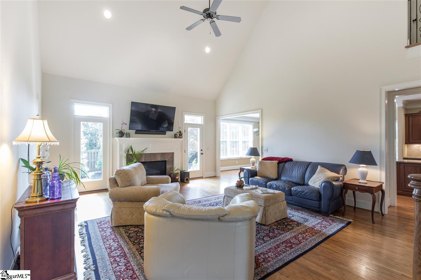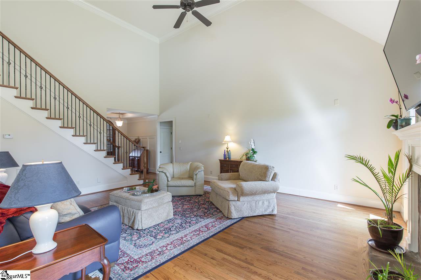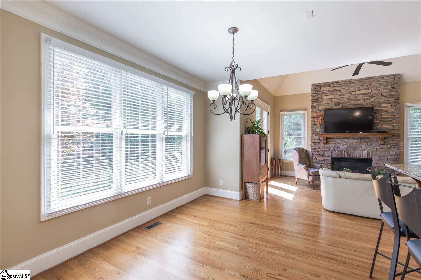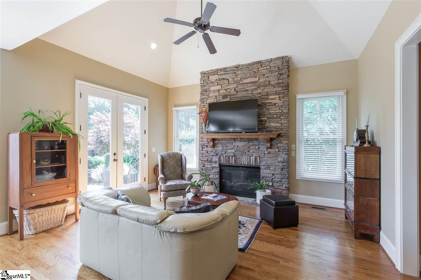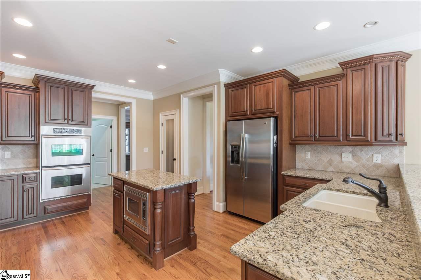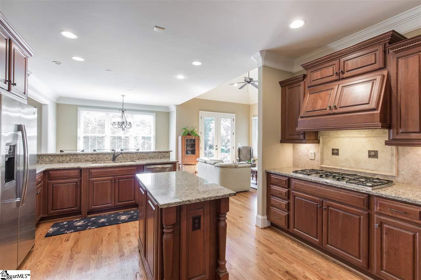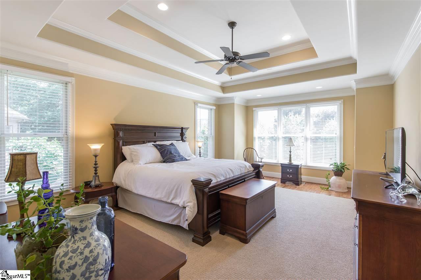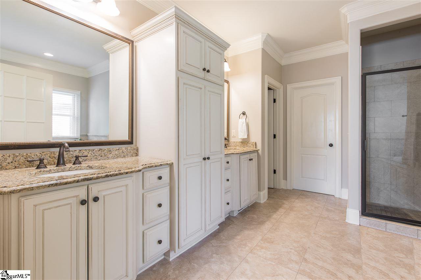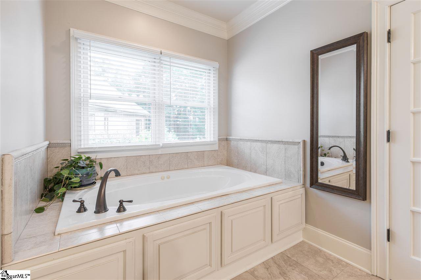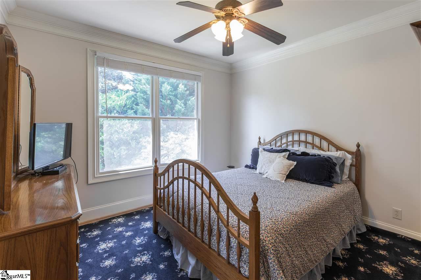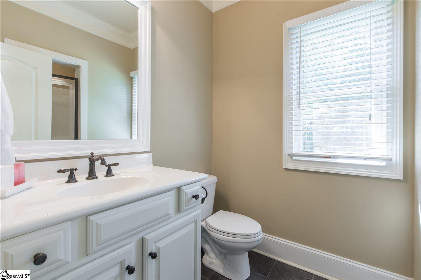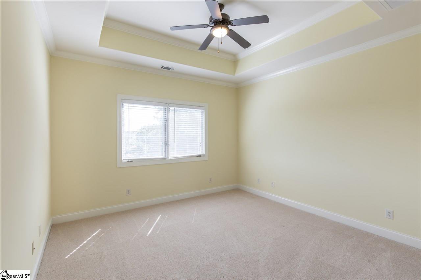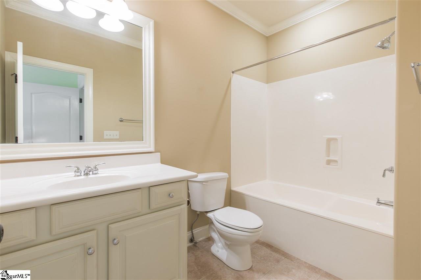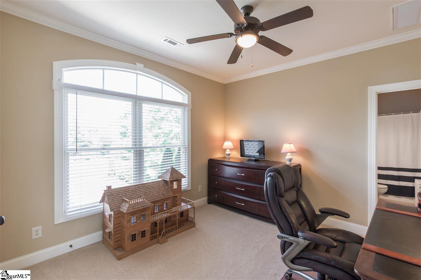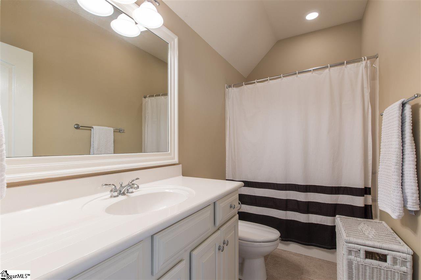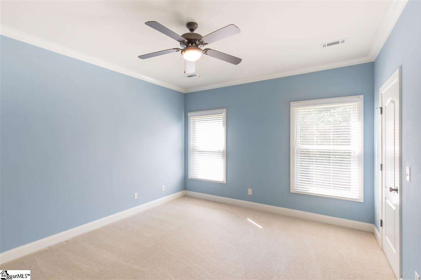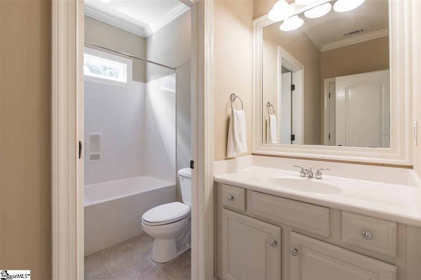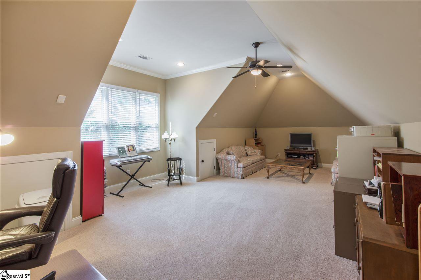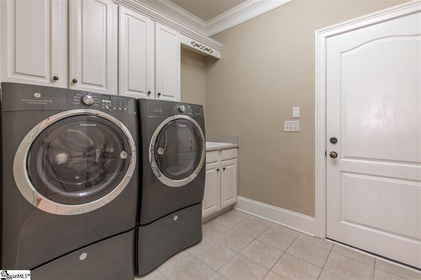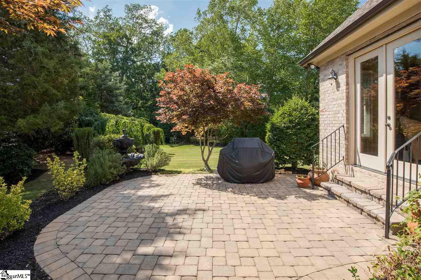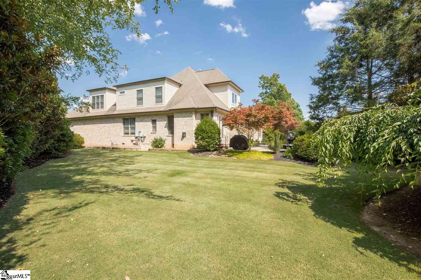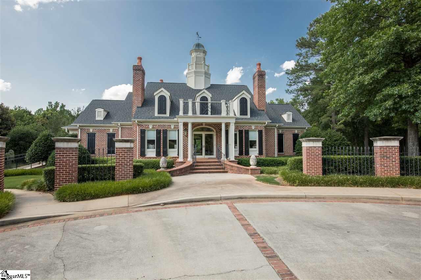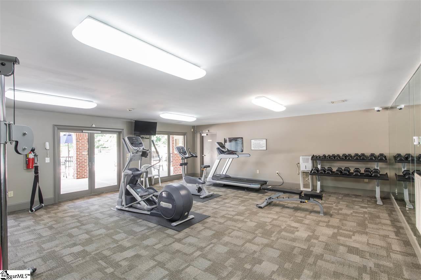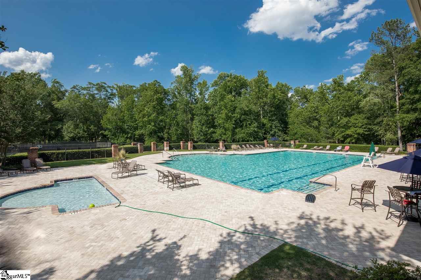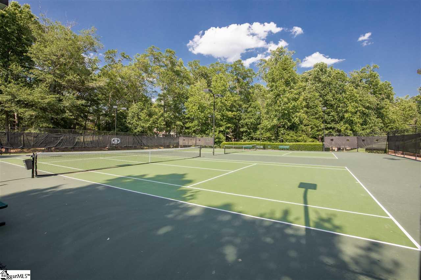422 Kingsgate Court, Simpsonville, SC 29681
- $625,000
- 5
- BD
- 5
- BA
- 4,007
- SqFt
- Sold Price
- $625,000
- List Price
- $637,000
- Closing Date
- Sep 26, 2019
- MLS
- 1393635
- Status
- CLOSED
- Beds
- 5
- Full-baths
- 5
- Style
- Traditional
- County
- Greenville
- Neighborhood
- Kingsbridge
- Type
- Single Family Residential
- Year Built
- 2006
- Stories
- 2
Property Description
Located in one of Greenville’s premier gated communities, this stately brick and stone masterpiece has been impeccably maintained and is truly move-in ready! At first glance, you will fall in love with its+/-.32 acre lot that is privately tucked away on a cul-de-sac lot. The stone and brick façade also adds impeccable curb appeal along with the finished 3 car courtyard entry Garage. An arched entryway delivers you into the stunning Foyer that showcases a unique tray ceiling, 6’ board and batten wainscoting, and hardwoods that flow throughout the main level. N oversized cased entrance leads to the formal Dining Room that features a bay window, crystal tipped chandelier, and a butler’s pantry that makes serving easy. The centrally located Great Room is a two-story space that’s ideal for more casual entertaining. It showcases a gas log fireplace with a stone tile surround & traditional mantel and a door that provides easy access to the outdoor living areas. Prepare to fall in love with the chef’s Kitchen! Its equipped with a vast array of furniture quality cabinetry, a center island workspace, sleek stainless steel appliances, granite countertops, a diagonally set travertine backsplash, and even a walk-in pantry. Additional entertaining space can be found in the adjoining Keeping Room that features a special ceiling and second gas log fireplace with a floor to ceiling stacked stone surround. A double tray ceiling can be found in the main level Master Suite along with other luxury details that include a deep jetted tub, separate tiled shower, his & her glazed vanities, and a room sized walk-in closet. Also, be sure not to miss the main level secondary bedroom & full bath that would be ideal for overnight guests. The remaining secondary bedrooms can be found upstairs along with a massive Bonus Room. The third bedroom has an ensuite bath, while the fourth & fifth bedrooms share an easy to reach Jack-and-Jill style bath. At the rear of the home you will be thrilled to find a paver patio nestled within the park-like backyard that’s filled with freshly mulched mature landscaping. Important neighborhood amenities include a pool, exercise facility, tennis court, club house, and trash pick-up!
Additional Information
- Acres
- 0.32
- Amenities
- Clubhouse, Fitness Center, Gated, Pool, Sidewalks, Tennis Court(s)
- Appliances
- Gas Cooktop, Dishwasher, Disposal, Dryer, Convection Oven, Washer, Electric Oven, Double Oven, Microwave, Gas Water Heater
- Basement
- None
- Elementary School
- Oakview
- Exterior
- Stone, Brick Veneer
- Fireplace
- Yes
- Foundation
- Crawl Space
- Heating
- Forced Air, Multi-Units, Natural Gas
- High School
- J. L. Mann
- Interior Features
- High Ceilings, Ceiling Fan(s), Ceiling Smooth, Tray Ceiling(s), Central Vacuum, Granite Counters, Open Floorplan, Walk-In Closet(s), Split Floor Plan
- Lot Description
- 1/2 Acre or Less, Cul-De-Sac, Few Trees, Sprklr In Grnd-Full Yard
- Lot Dimensions
- 49 x 119 x 185 x 199
- Master Bedroom Features
- Walk-In Closet(s)
- Middle School
- Beck
- Region
- 031
- Roof
- Architectural
- Sewer
- Public Sewer
- Stories
- 2
- Style
- Traditional
- Subdivision
- Kingsbridge
- Taxes
- $3,698
- Water
- Public, Gvlle
- Year Built
- 2006
Mortgage Calculator
Listing courtesy of Carolina Moves, LLC. Selling Office: BHHS C Dan Joyner - Midtown.
The Listings data contained on this website comes from various participants of The Multiple Listing Service of Greenville, SC, Inc. Internet Data Exchange. IDX information is provided exclusively for consumers' personal, non-commercial use and may not be used for any purpose other than to identify prospective properties consumers may be interested in purchasing. The properties displayed may not be all the properties available. All information provided is deemed reliable but is not guaranteed. © 2024 Greater Greenville Association of REALTORS®. All Rights Reserved. Last Updated
